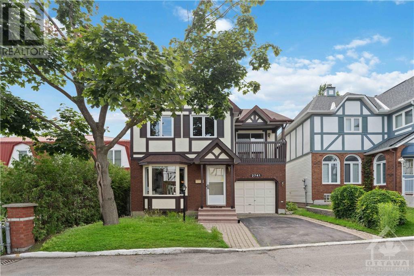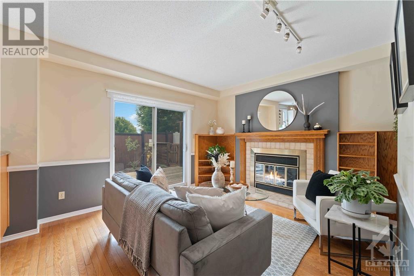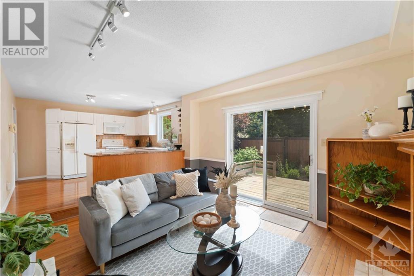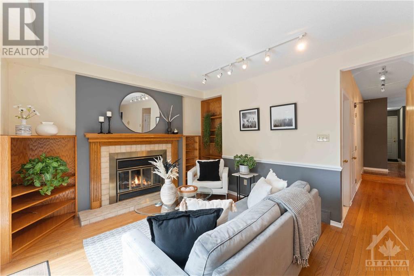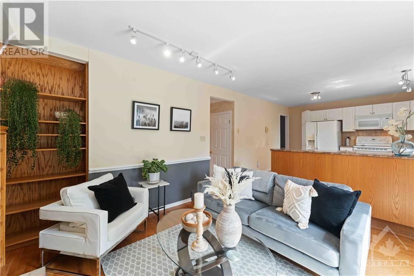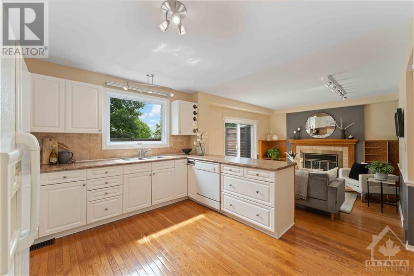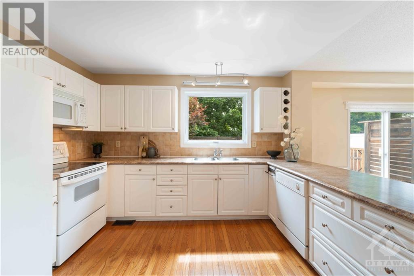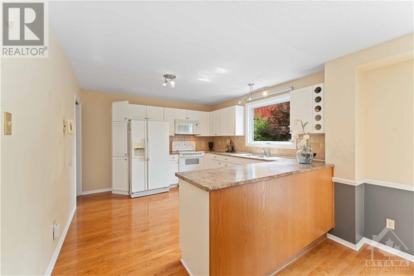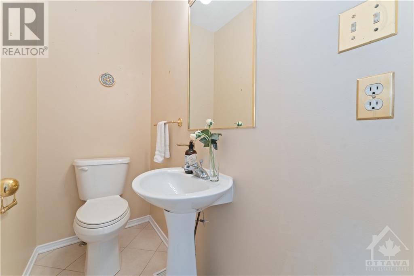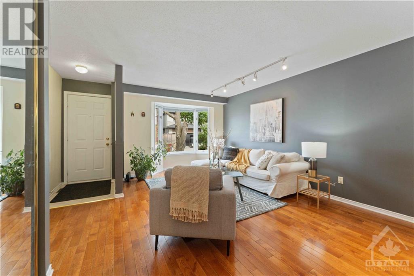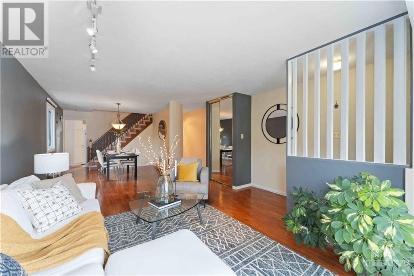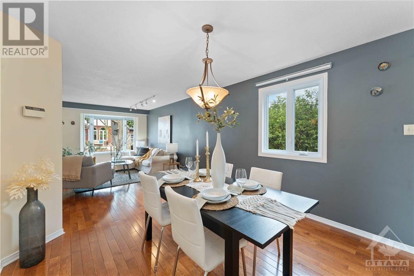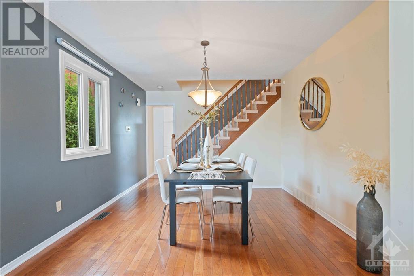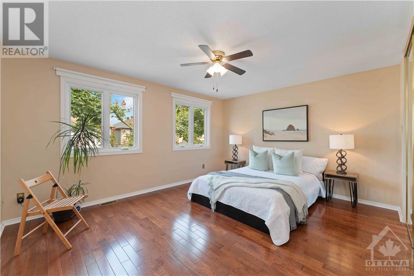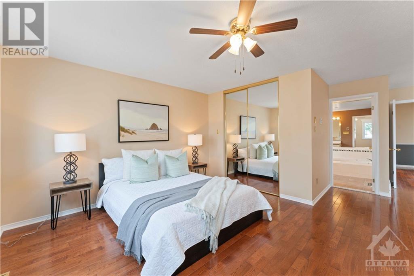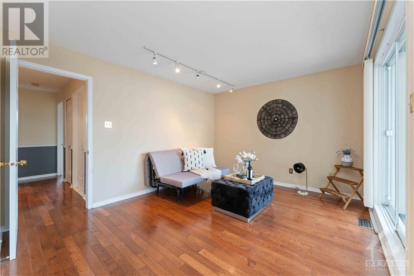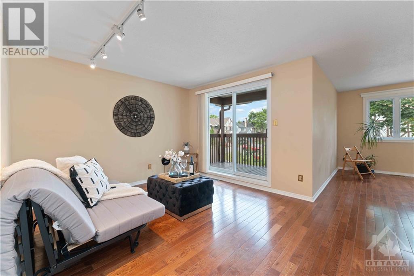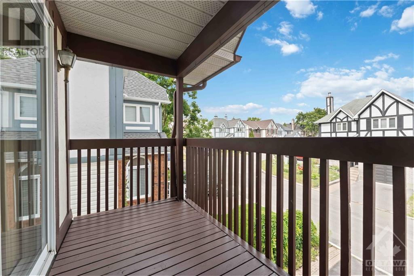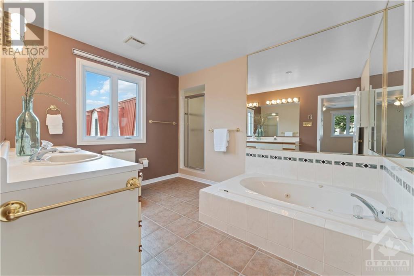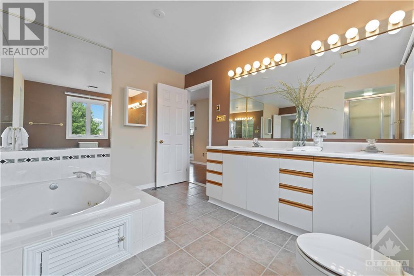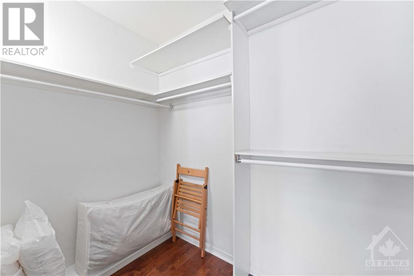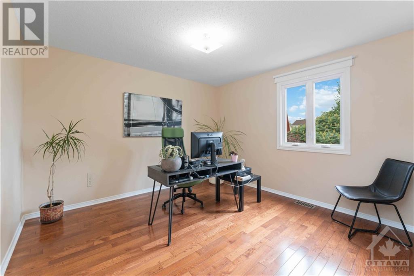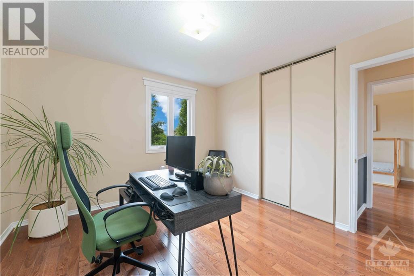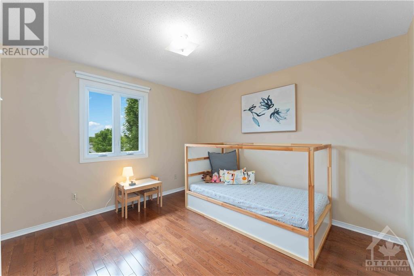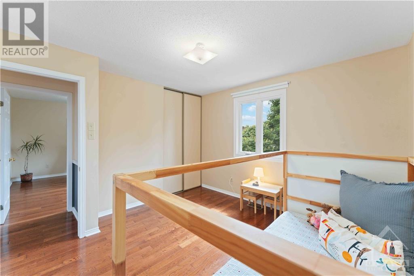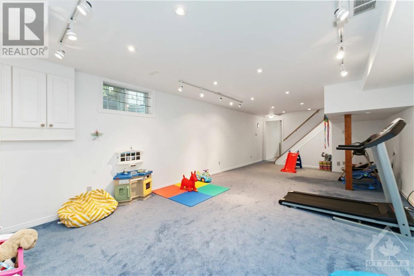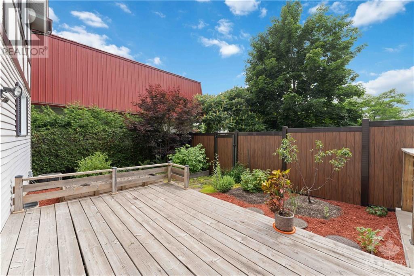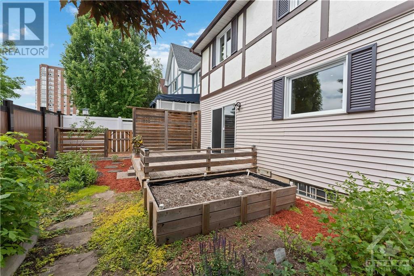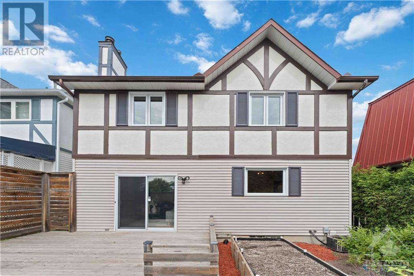
ABOUT THIS PROPERTY
PROPERTY DETAILS
| Bathroom Total | 3 |
| Bedrooms Total | 3 |
| Half Bathrooms Total | 1 |
| Year Built | 1987 |
| Cooling Type | Central air conditioning |
| Flooring Type | Hardwood |
| Heating Type | Forced air |
| Heating Fuel | Natural gas |
| Stories Total | 2 |
| Primary Bedroom | Second level | 24'0" x 13'0" |
| Bedroom | Second level | 12'0" x 12'0" |
| Bedroom | Second level | 12'0" x 11'0" |
| 5pc Ensuite bath | Second level | Measurements not available |
| Full bathroom | Second level | Measurements not available |
| Recreation room | Basement | 32'0" x 13'0" |
| Living room | Main level | 17'9" x 10'6" |
| Family room | Main level | 13'6" x 11'0" |
| Kitchen | Main level | 11'0" x 11'0" |
| Dining room | Main level | 10'1" x 10'0" |
| Partial bathroom | Main level | Measurements not available |
Property Type
Single Family
MORTGAGE CALCULATOR

