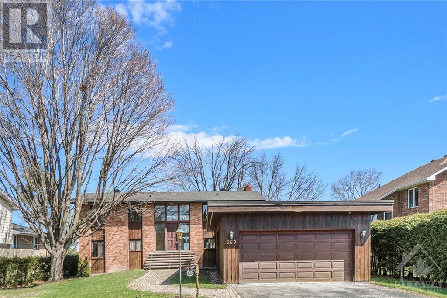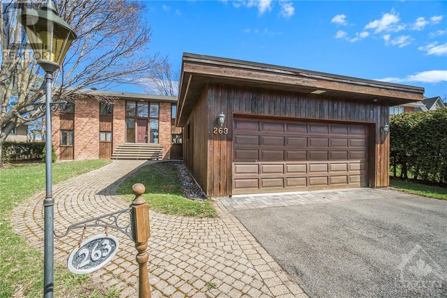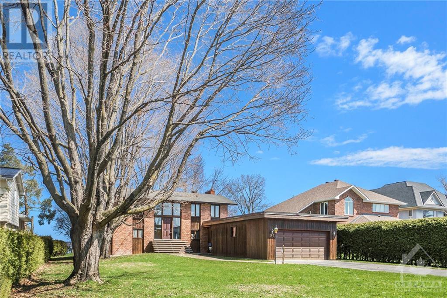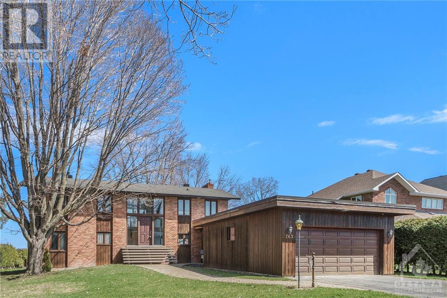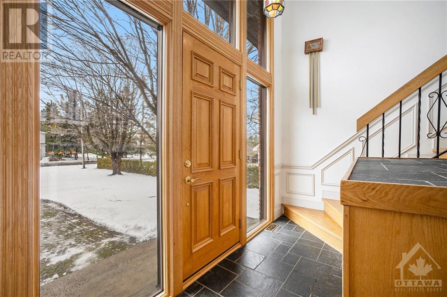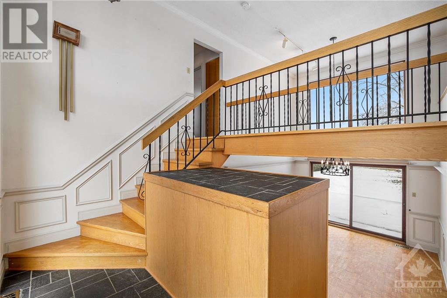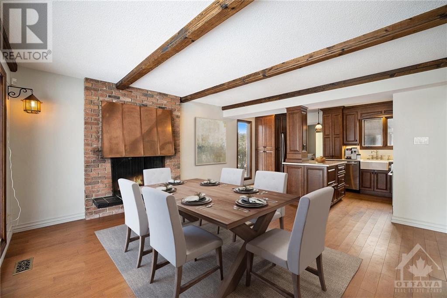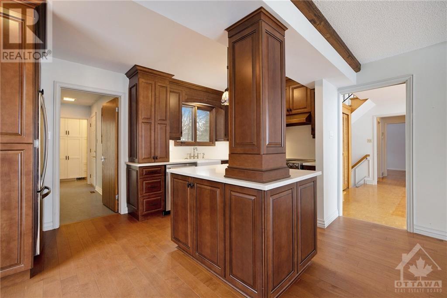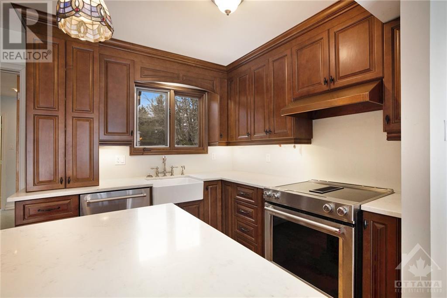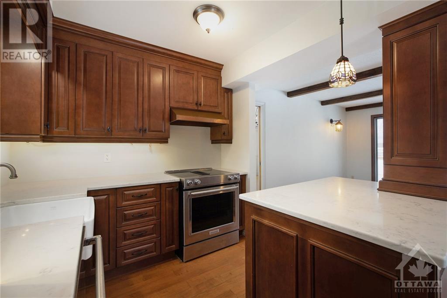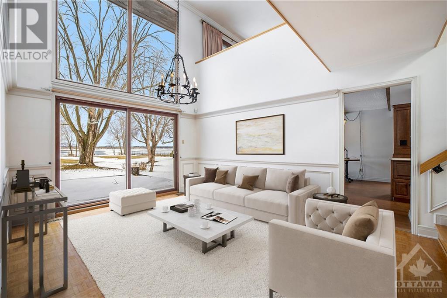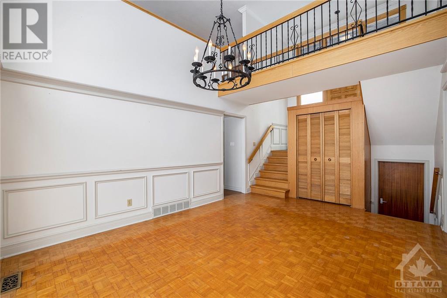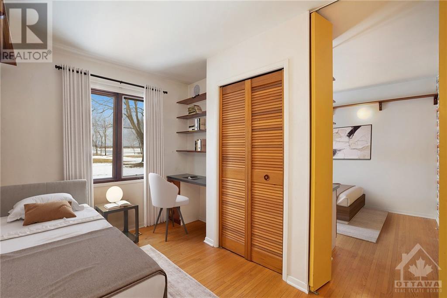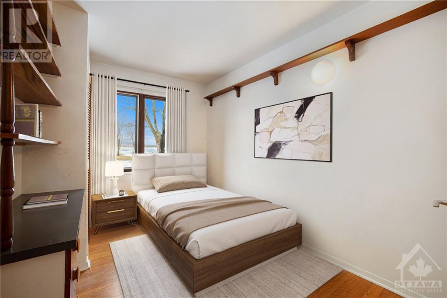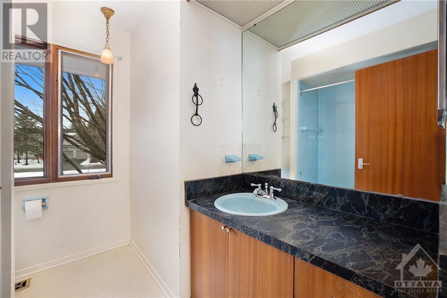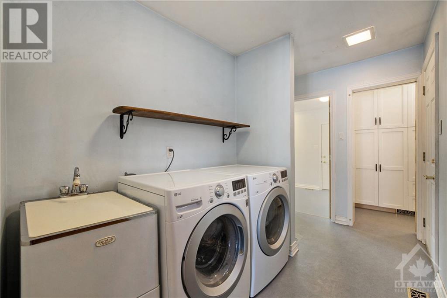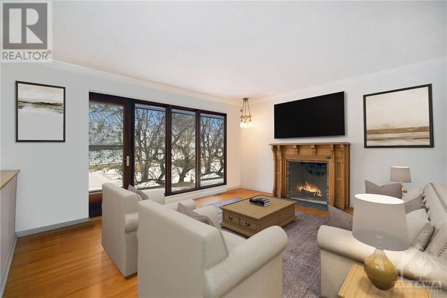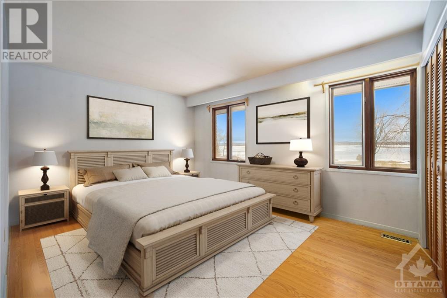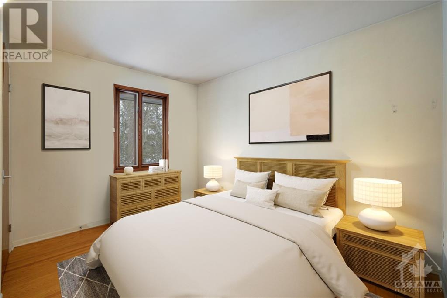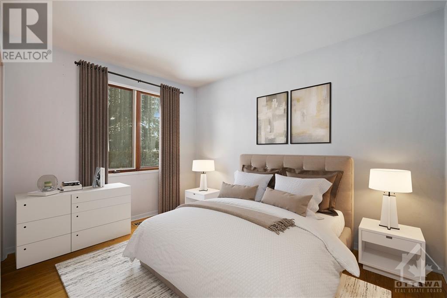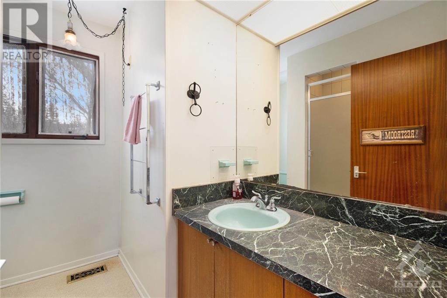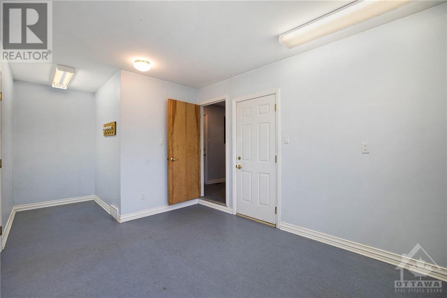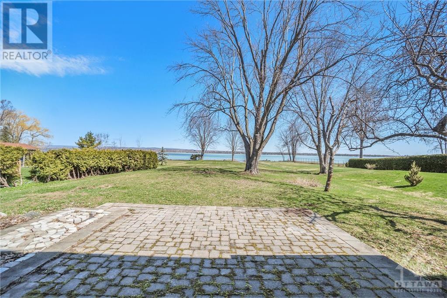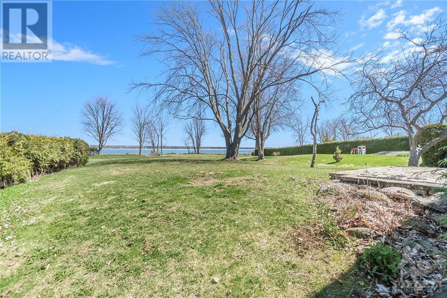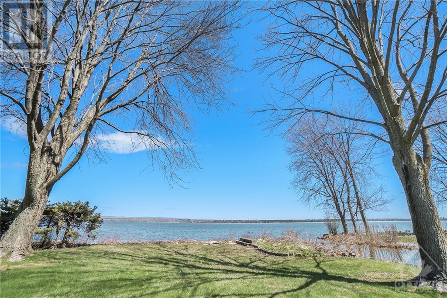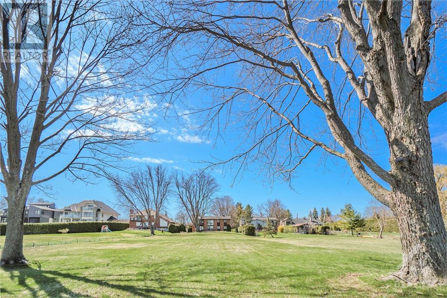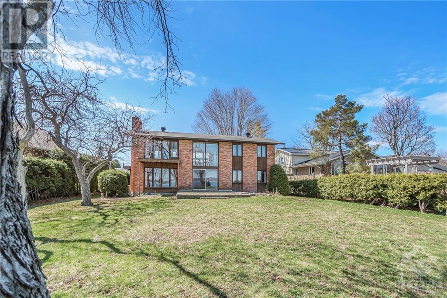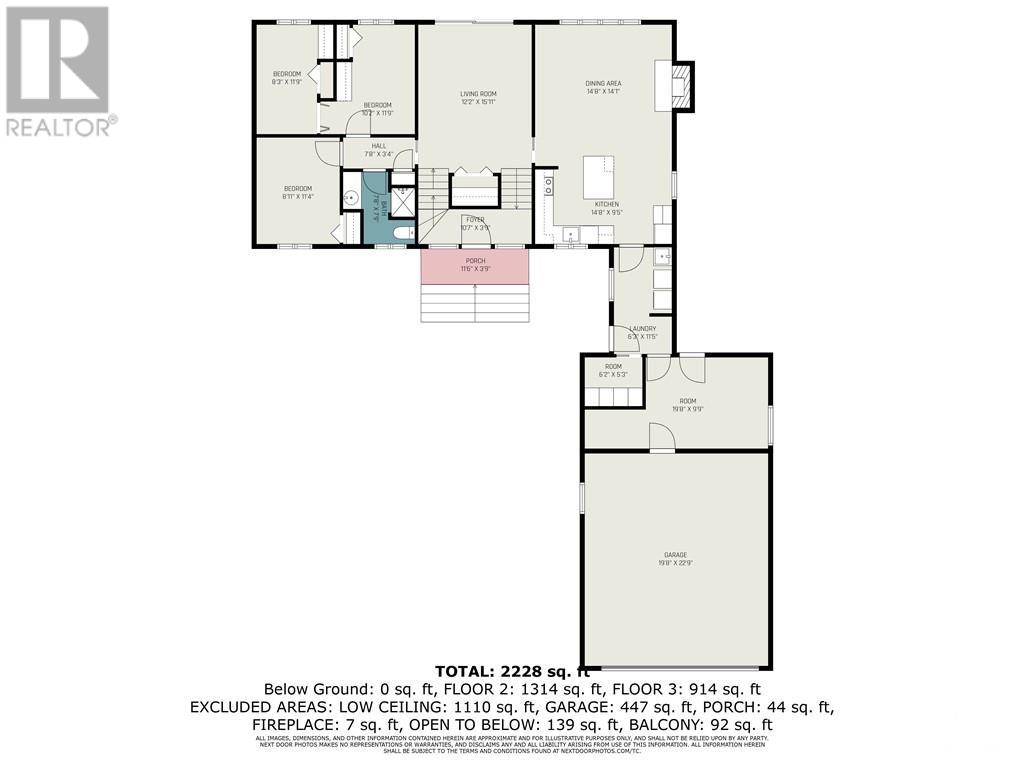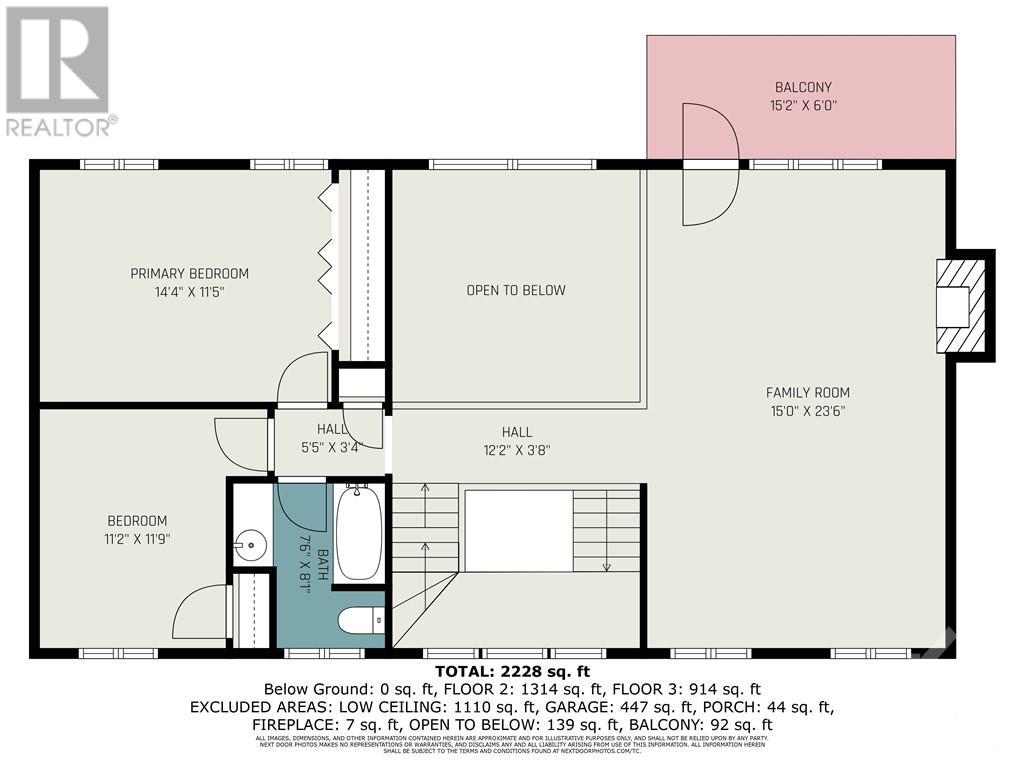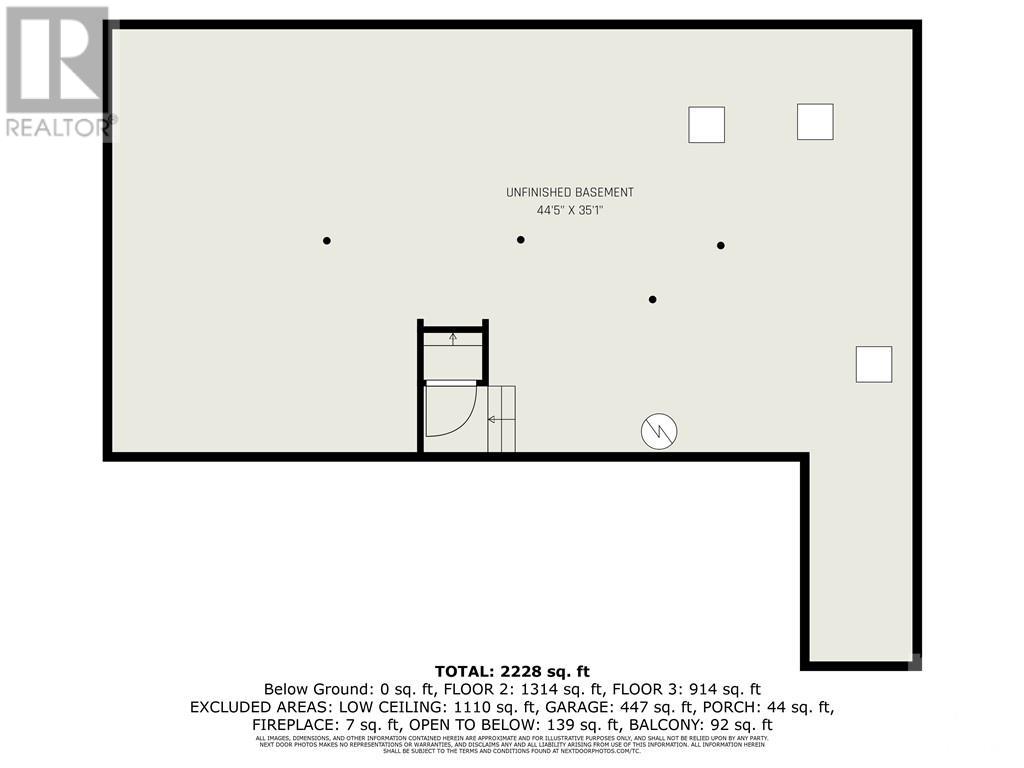
ABOUT THIS PROPERTY
PROPERTY DETAILS
| Bathroom Total | 2 |
| Bedrooms Total | 4 |
| Half Bathrooms Total | 0 |
| Year Built | 1968 |
| Cooling Type | Central air conditioning |
| Flooring Type | Hardwood, Vinyl |
| Heating Type | Forced air |
| Heating Fuel | Oil |
| Stories Total | 2 |
| Primary Bedroom | Second level | 14'4" x 11'5" |
| Bedroom | Second level | 11'9" x 11'2" |
| Full bathroom | Second level | 8'1" x 7'6" |
| Family room | Second level | 23'6" x 15'0" |
| Other | Basement | 44'5" x 35'1" |
| Foyer | Main level | 10'7" x 3'9" |
| Living room | Main level | 15'11" x 12'2" |
| Dining room | Main level | 14'8" x 14'1" |
| Kitchen | Main level | 14'8" x 9'5" |
| Laundry room | Main level | 11'5" x 6'3" |
| Other | Main level | 6'2" x 5'3" |
| Other | Main level | 19'8" x 9'9" |
| Bedroom | Main level | 11'4" x 8'11" |
| Bedroom | Main level | 11'9" x 8'3" |
| Bedroom | Main level | 11'9" x 10'2" |
| Full bathroom | Main level | 7'9" x 7'8" |
Property Type
Single Family
MORTGAGE CALCULATOR

