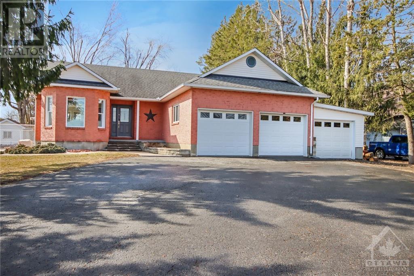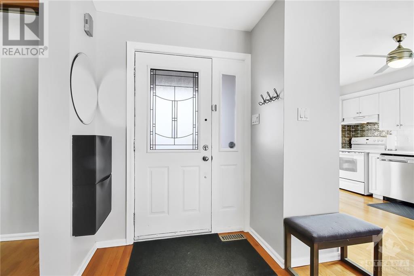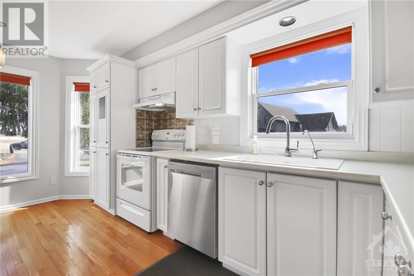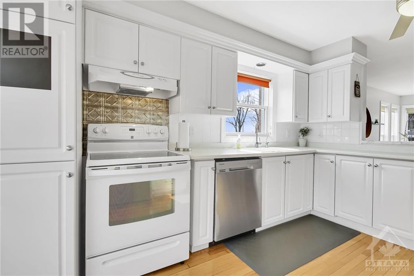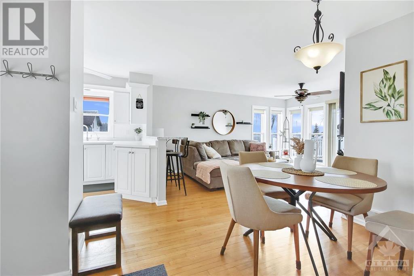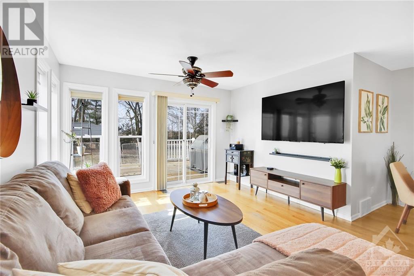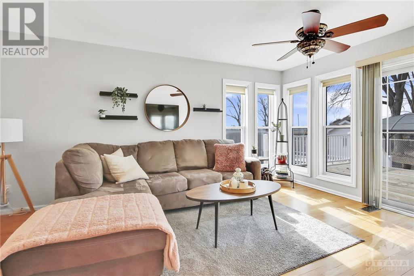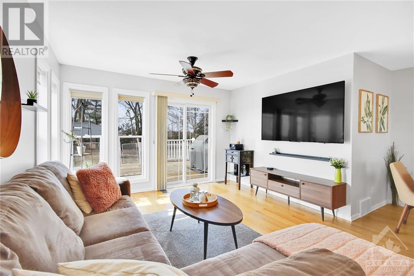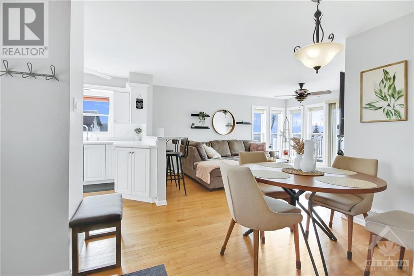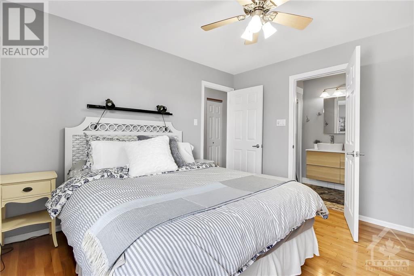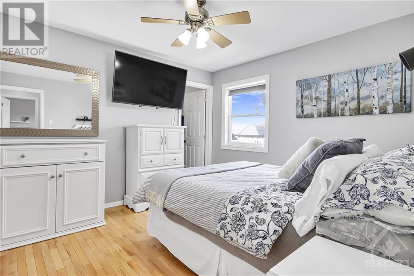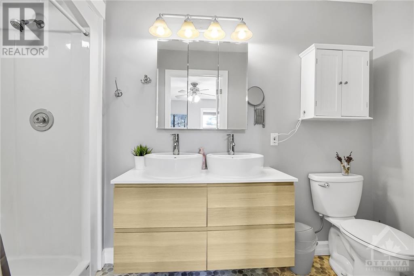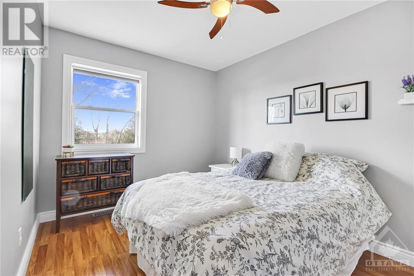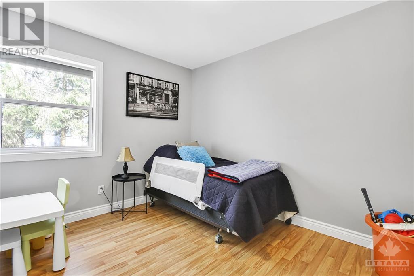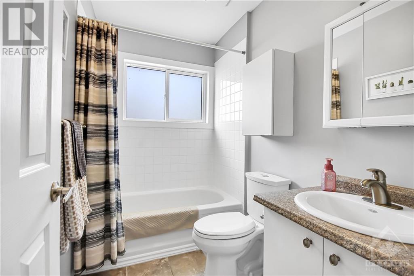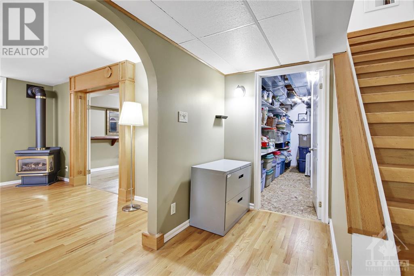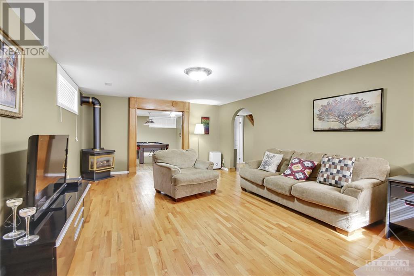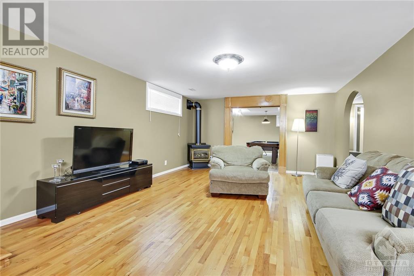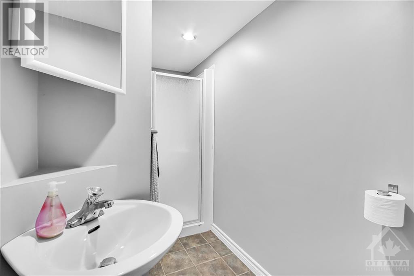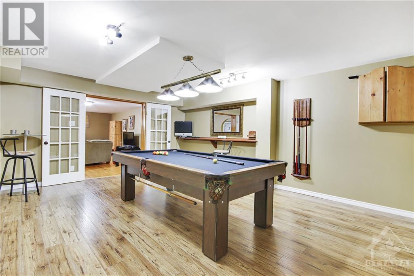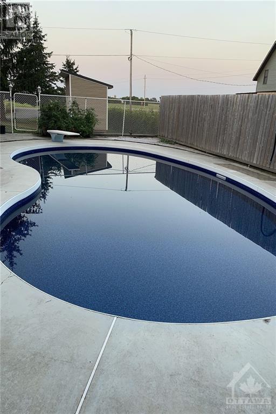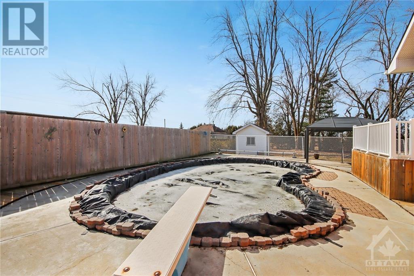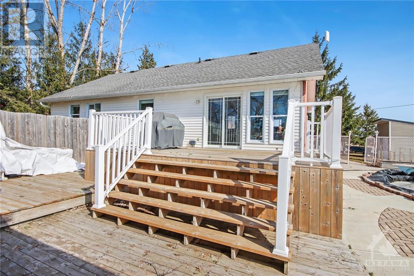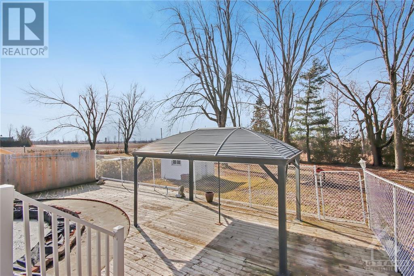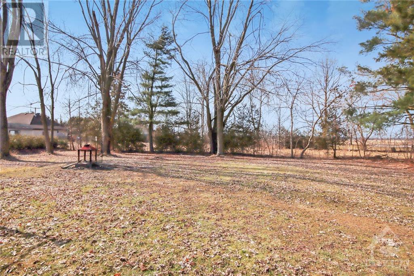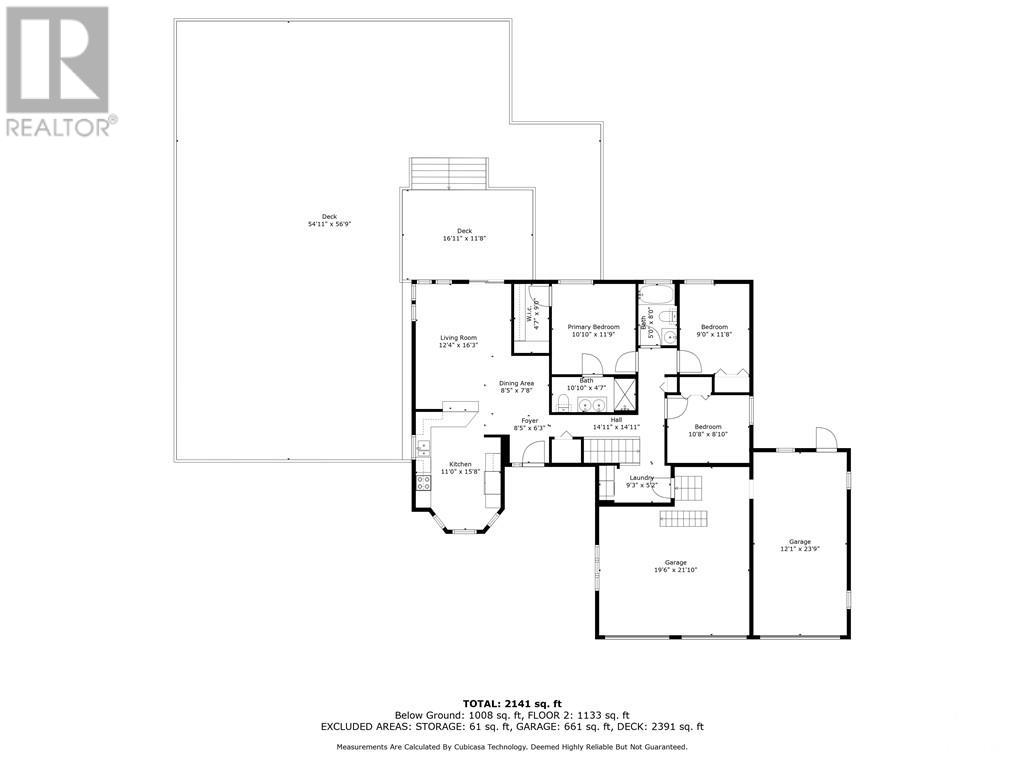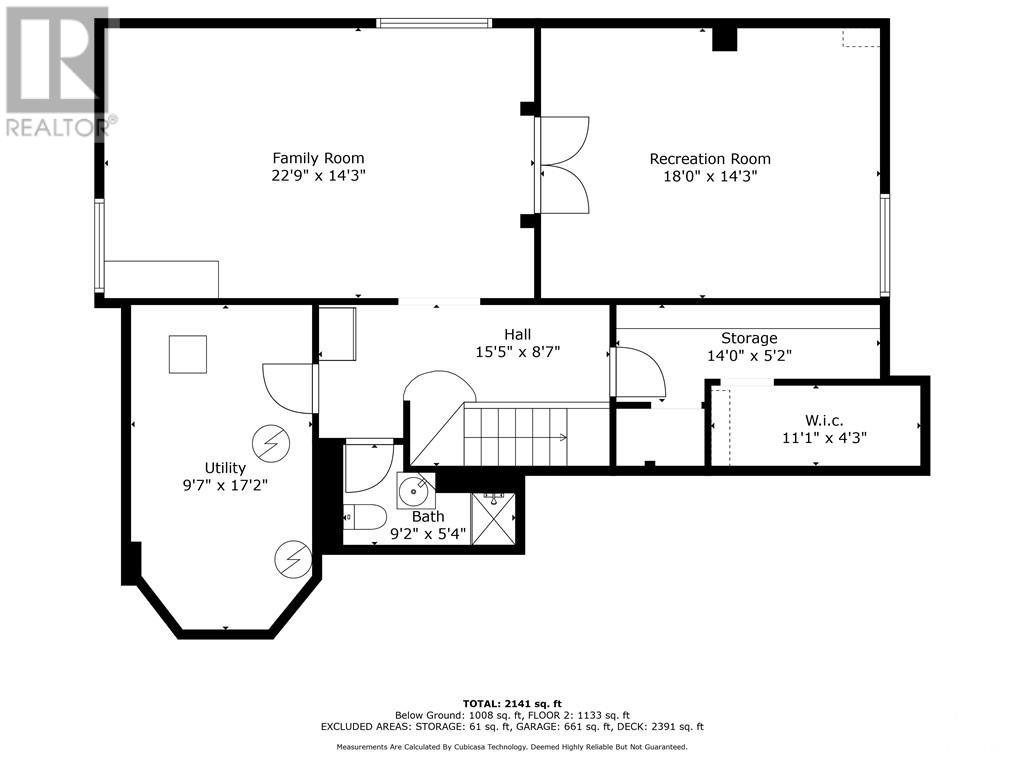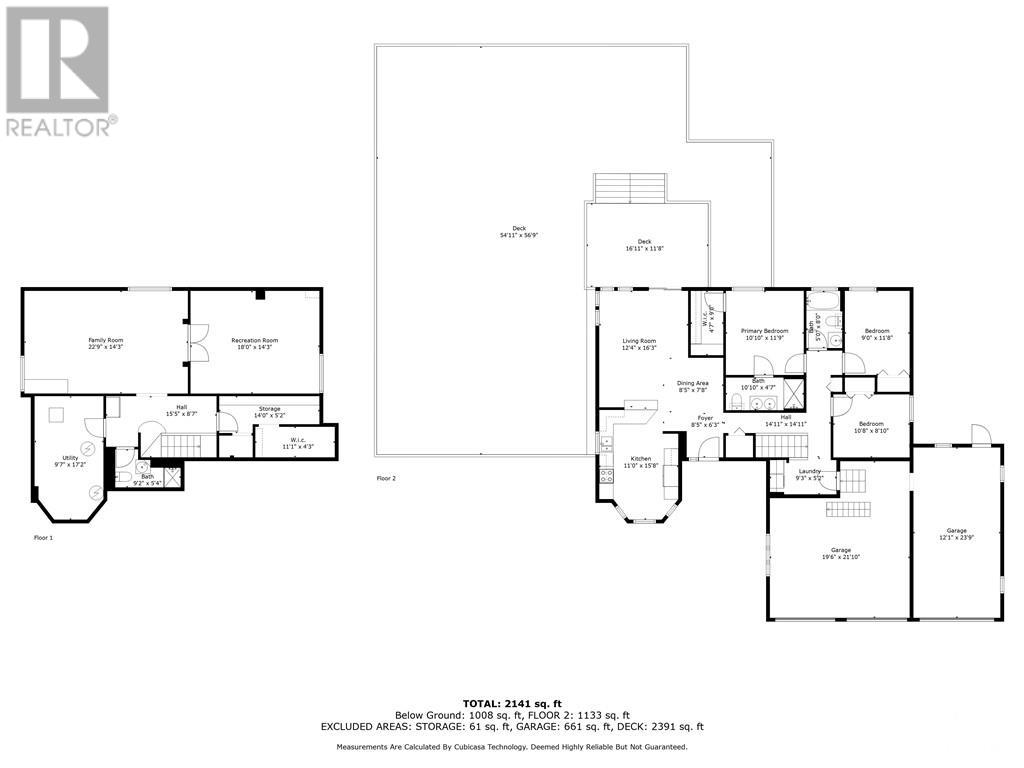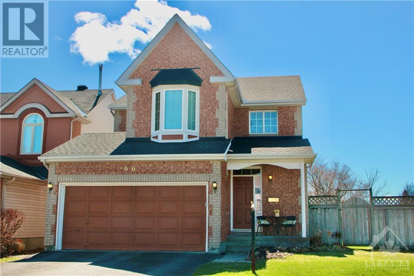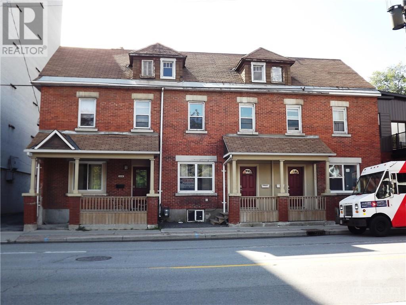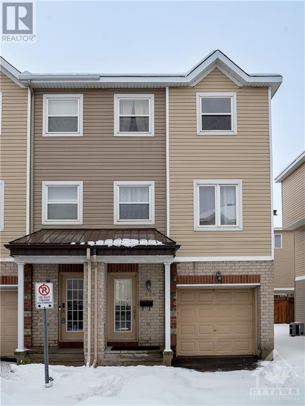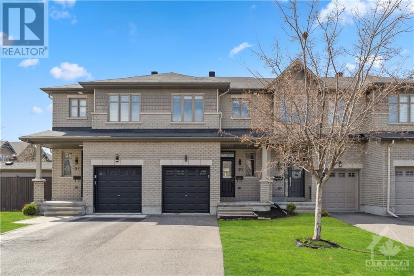
ABOUT THIS PROPERTY
PROPERTY DETAILS
| Bathroom Total | 3 |
| Bedrooms Total | 3 |
| Half Bathrooms Total | 0 |
| Year Built | 1994 |
| Cooling Type | Central air conditioning |
| Flooring Type | Hardwood, Laminate, Tile |
| Heating Type | Forced air |
| Heating Fuel | Propane |
| Stories Total | 1 |
| Family room/Fireplace | Basement | 23'6" x 14'1" |
| Games room | Basement | 18'5" x 14'1" |
| 3pc Bathroom | Basement | 10'4" x 4'3" |
| Utility room | Basement | 17'3" x 11'8" |
| Storage | Basement | 16'8" x 8'0" |
| Living room | Main level | 16'0" x 12'0" |
| Dining room | Main level | 7'6" x 6'0" |
| Kitchen | Main level | 15'6" x 9'7" |
| Primary Bedroom | Main level | 11'11" x 10'11" |
| 3pc Bathroom | Main level | 10'8" x 4'8" |
| Other | Main level | 8'6" x 4'5" |
| Bedroom | Main level | 11'6" x 8'11" |
| Bedroom | Main level | 11'0" x 9'2" |
| 4pc Bathroom | Main level | 7'9" x 4'11" |
Property Type
Single Family
MORTGAGE CALCULATOR

