
167 THORNBURY CRESCENT
Ottawa, Ontario K2G6C3
$619,900
ID# 1379916
ABOUT THIS PROPERTY
PROPERTY DETAILS
| Bathroom Total | 2 |
| Bedrooms Total | 2 |
| Half Bathrooms Total | 1 |
| Year Built | 1994 |
| Cooling Type | Central air conditioning |
| Flooring Type | Vinyl |
| Heating Type | Forced air |
| Heating Fuel | Natural gas |
| Stories Total | 2 |
| Primary Bedroom | Second level | 12'8" x 9'11" |
| 1pc Bathroom | Second level | 10'6" x 8'3" |
| Loft | Second level | Measurements not available |
| Recreation room | Lower level | Measurements not available |
| Living room | Main level | 10'6" x 12'4" |
| Dining room | Main level | 8'1" x 8'10" |
| Kitchen | Main level | 9'0" x 9'7" |
| 2pc Bathroom | Main level | Measurements not available |
Property Type
Single Family

Jennifer MacDonald
Sales Representative
e-Mail Jennifer MacDonald
office: 613.592.6400
cell: 613.804.7653
Visit Jennifer's Website
Listed on: March 04, 2024
On market: 55 days

MORTGAGE CALCULATOR

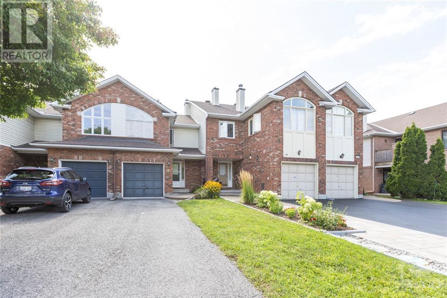
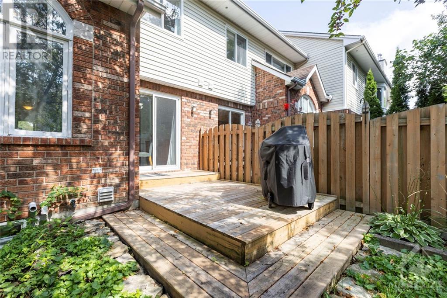
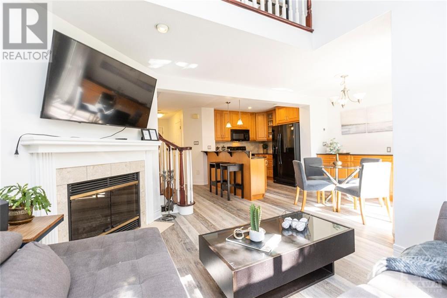
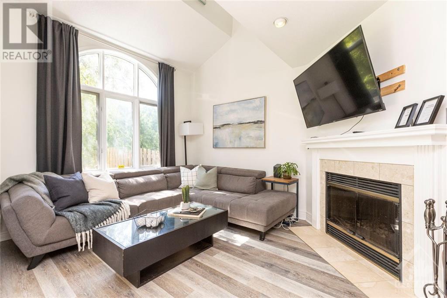
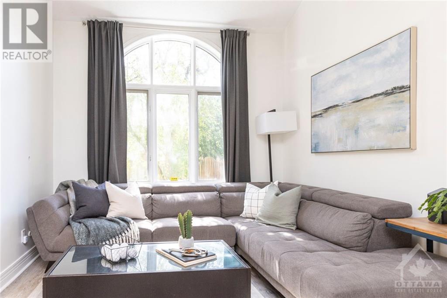
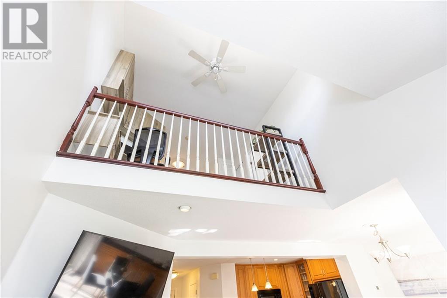
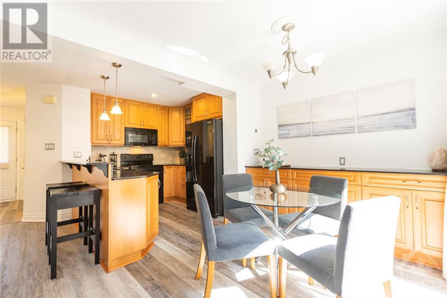
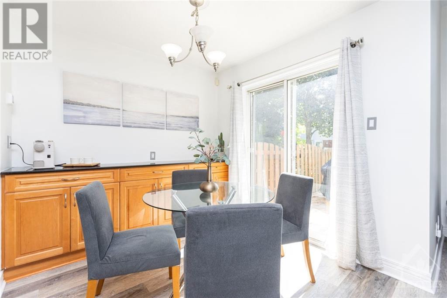
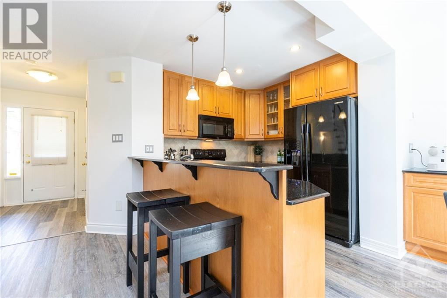
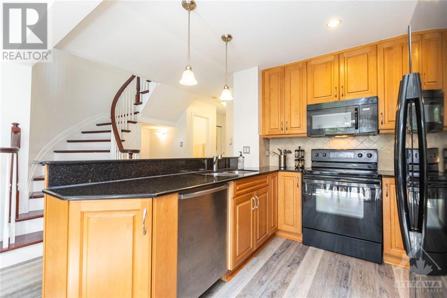
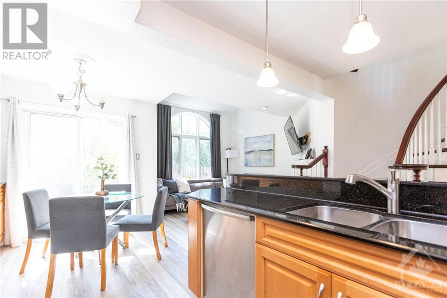
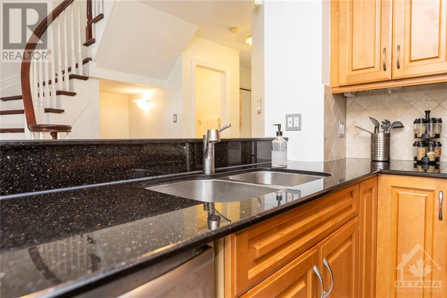
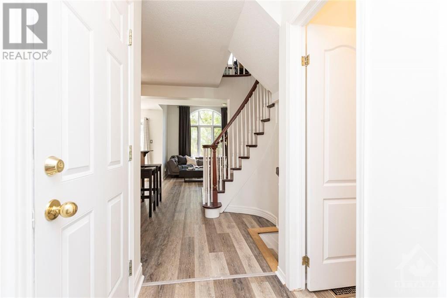
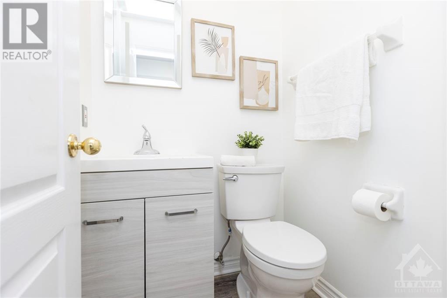
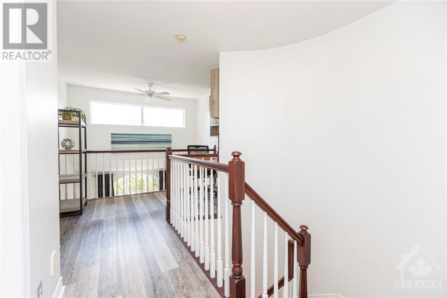
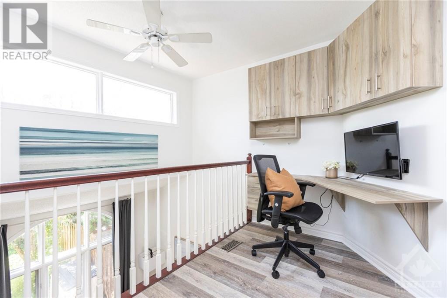
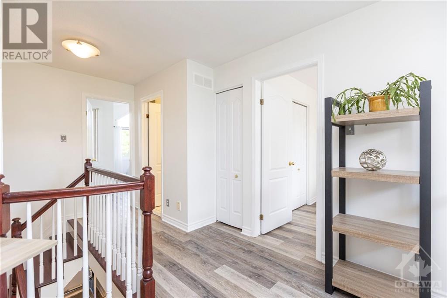
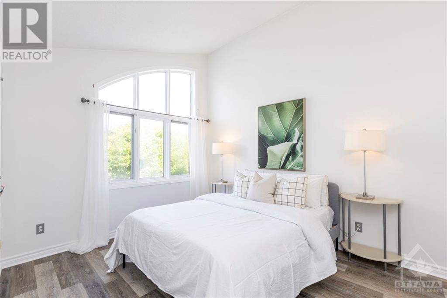
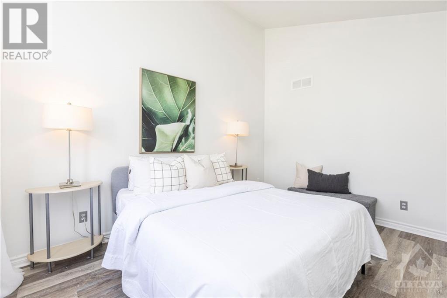
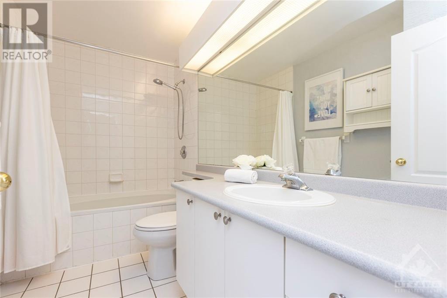
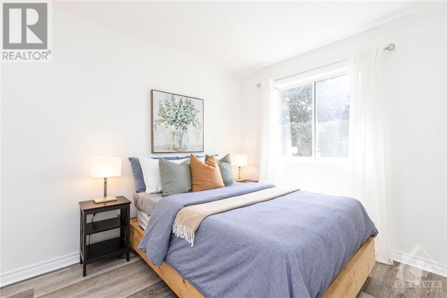
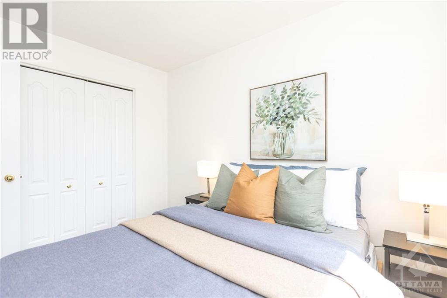
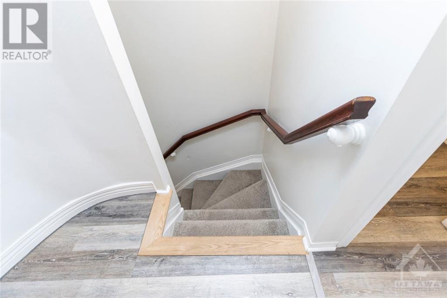
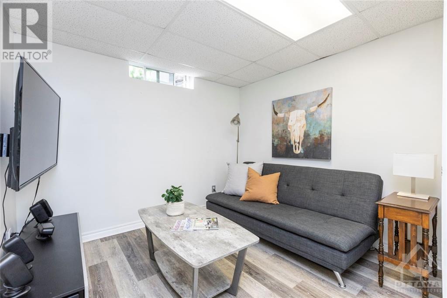
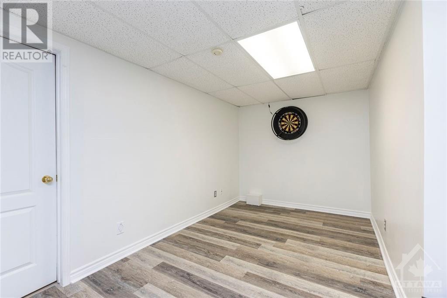
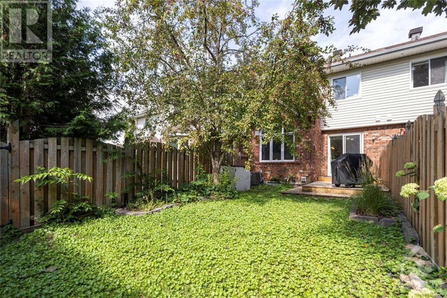
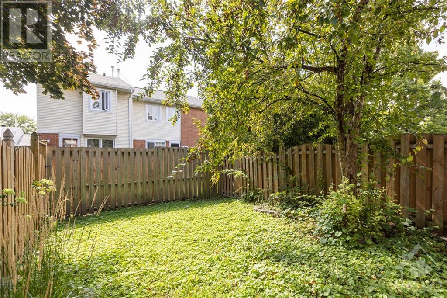
.jpg)





