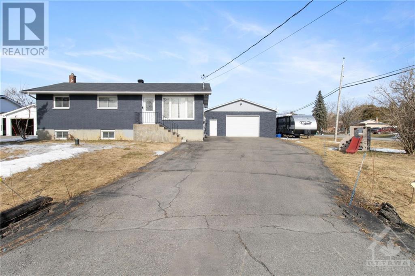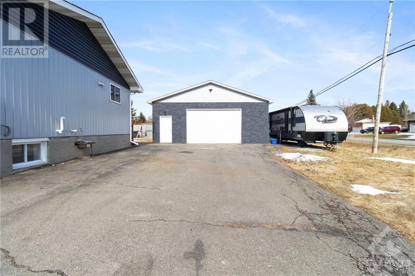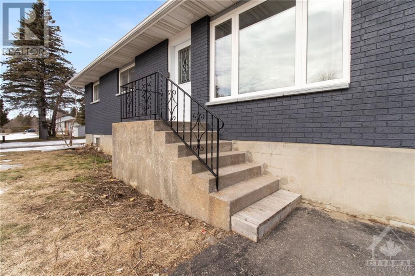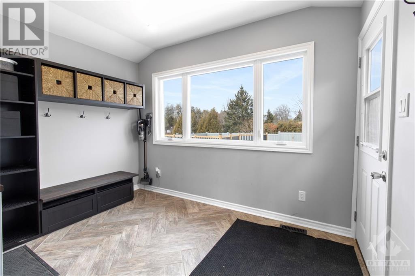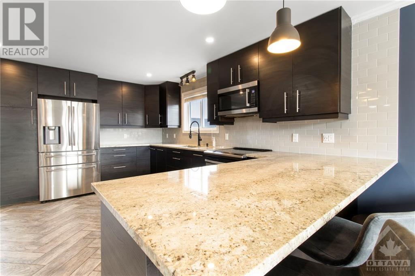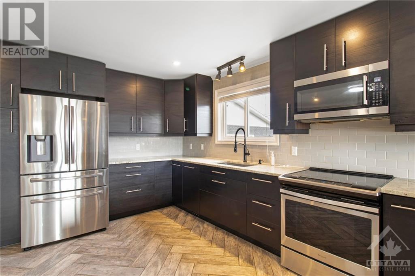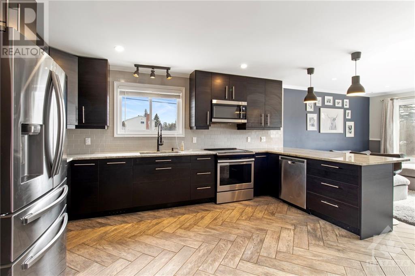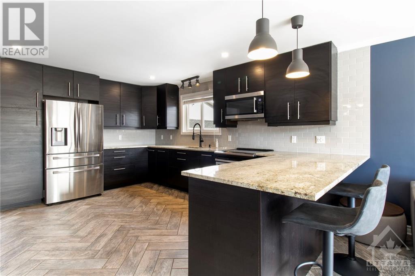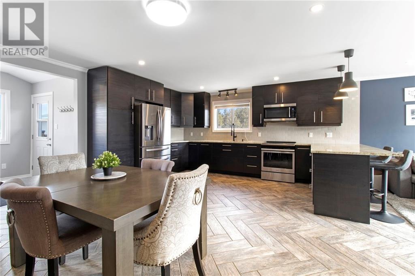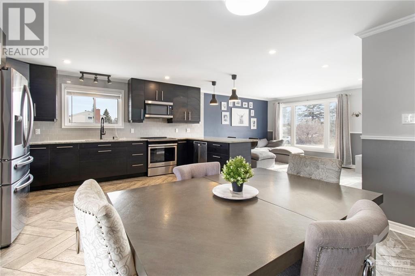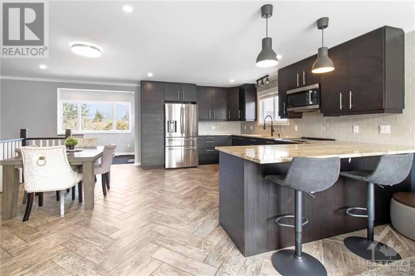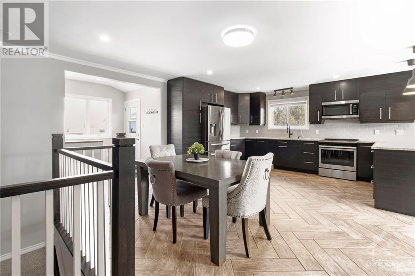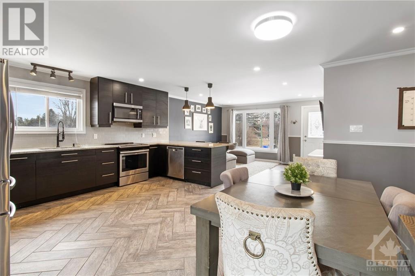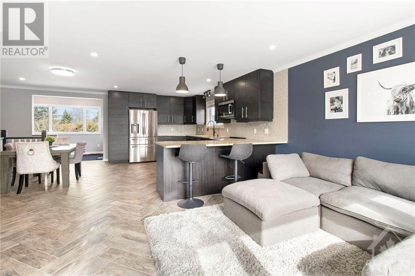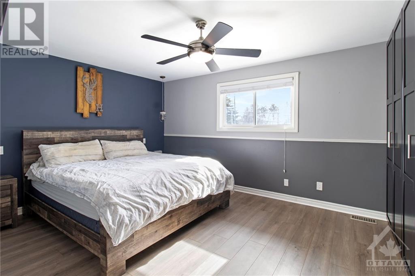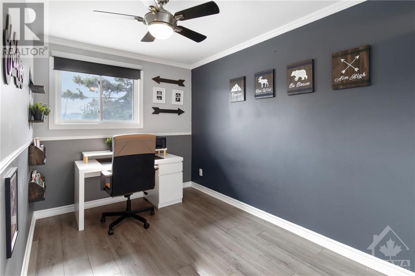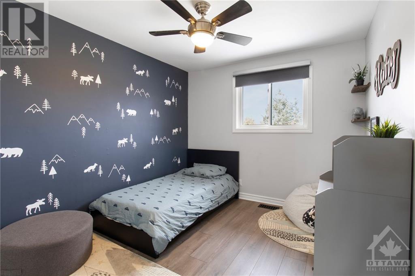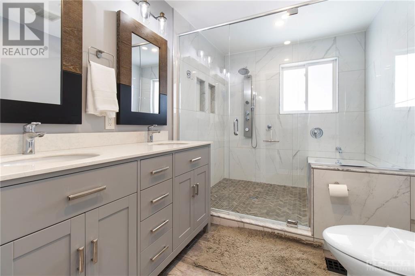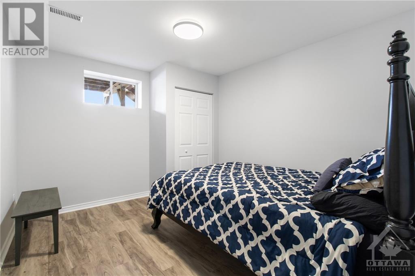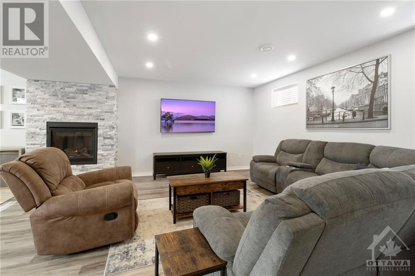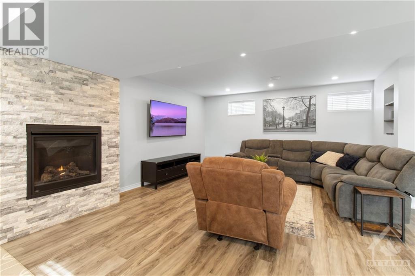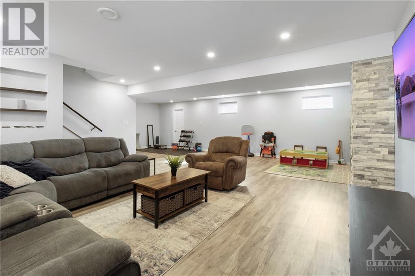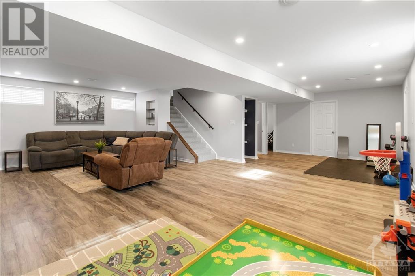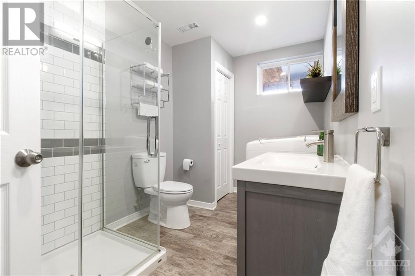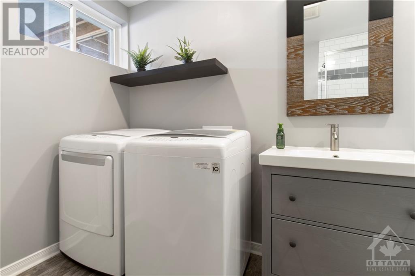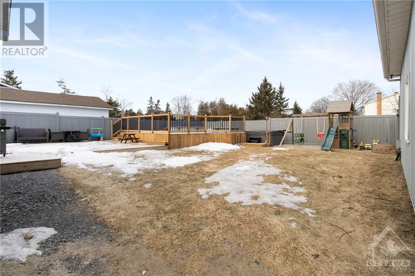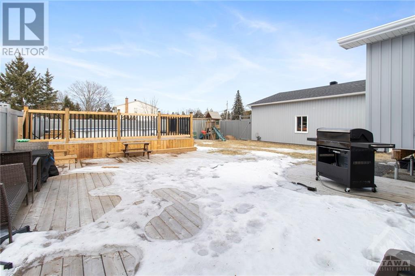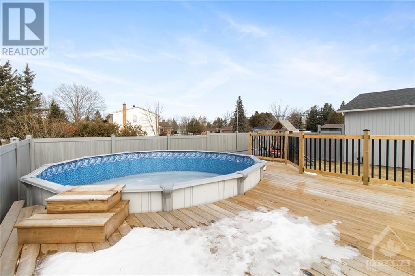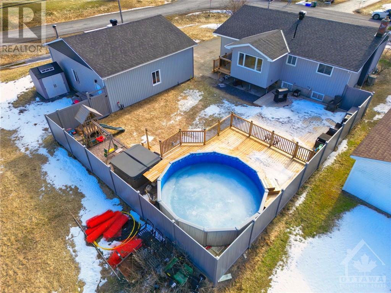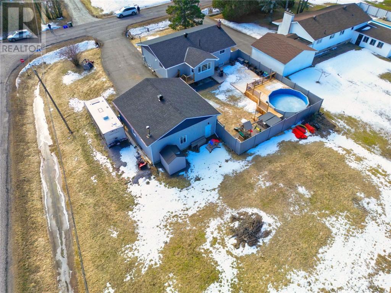
ABOUT THIS PROPERTY
PROPERTY DETAILS
| Bathroom Total | 2 |
| Bedrooms Total | 4 |
| Half Bathrooms Total | 0 |
| Year Built | 1975 |
| Cooling Type | Central air conditioning |
| Flooring Type | Laminate, Tile, Vinyl |
| Heating Type | Forced air |
| Heating Fuel | Natural gas |
| Stories Total | 1 |
| Den | Lower level | 13'0" x 10'4" |
| Family room | Lower level | 25'4" x 19'8" |
| Computer Room | Lower level | 12'4" x 10'5" |
| 3pc Bathroom | Lower level | 6'1" x 5'7" |
| Storage | Lower level | Measurements not available |
| Living room | Main level | 14'6" x 12'0" |
| Kitchen | Main level | 18'6" x 14'1" |
| Primary Bedroom | Main level | 12'0" x 12'0" |
| Bedroom | Main level | 12'0" x 9'7" |
| Bedroom | Main level | 11'2" x 9'7" |
| Full bathroom | Main level | 11'3" x 7'3" |
| Laundry room | Main level | Measurements not available |
Property Type
Single Family
MORTGAGE CALCULATOR

