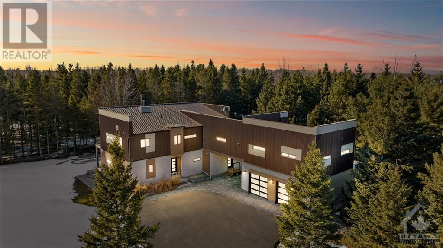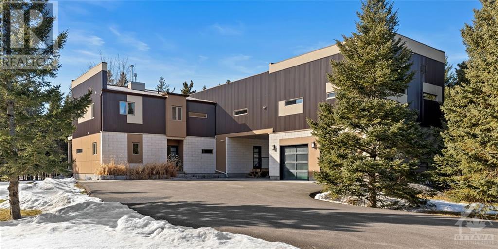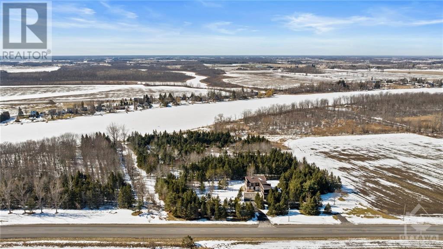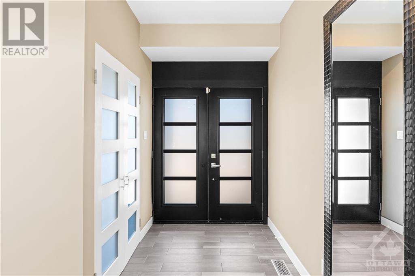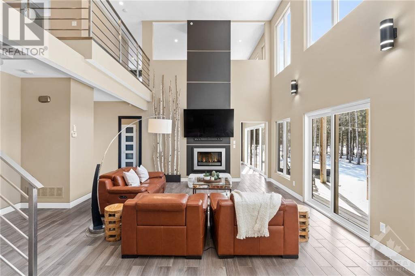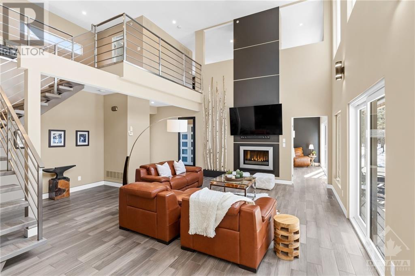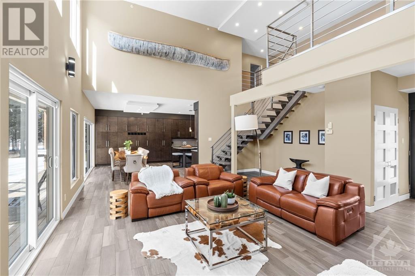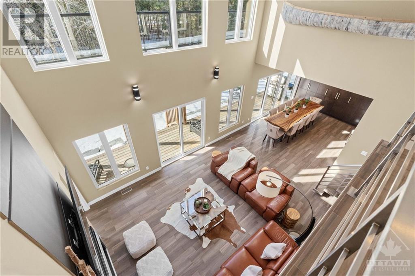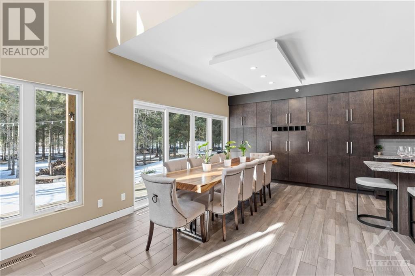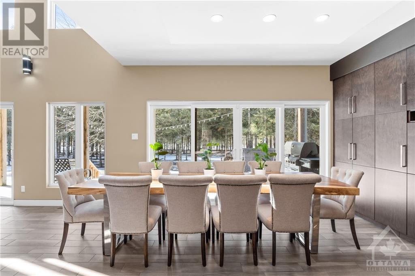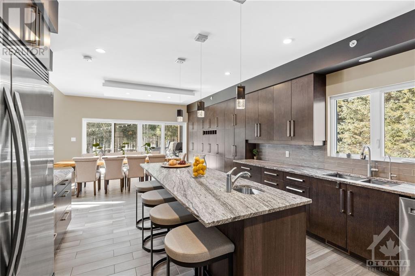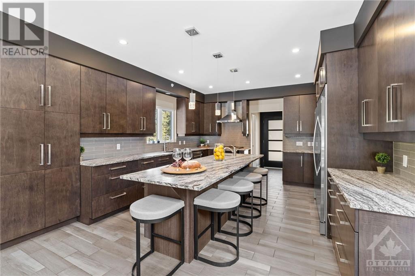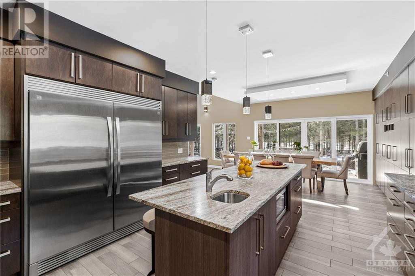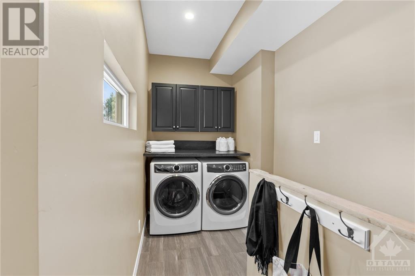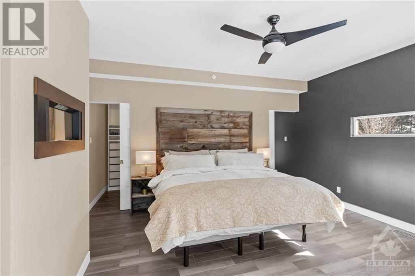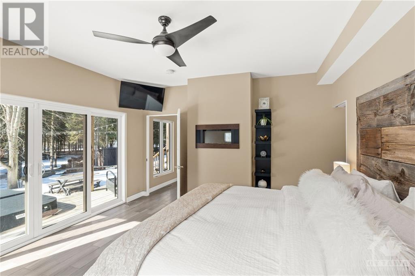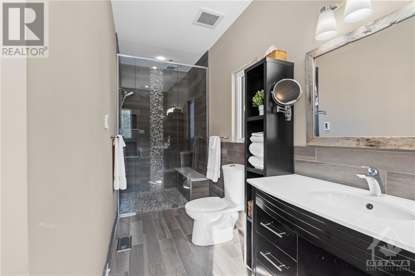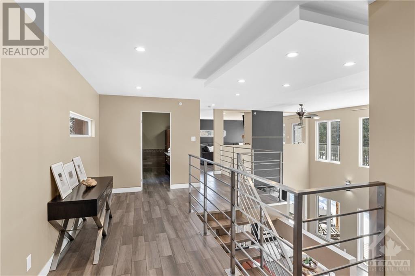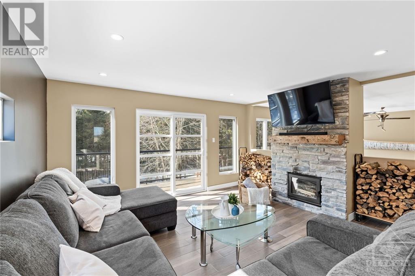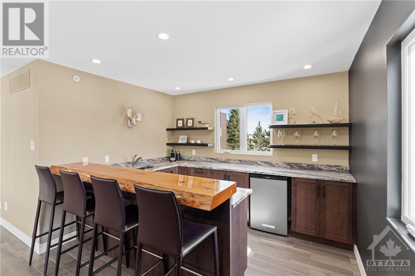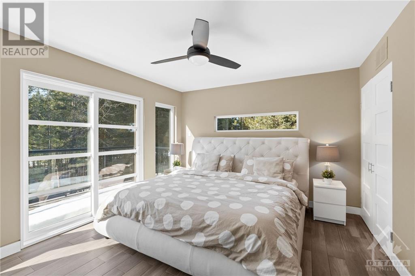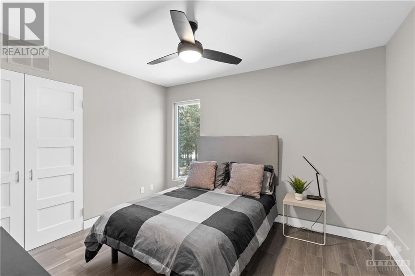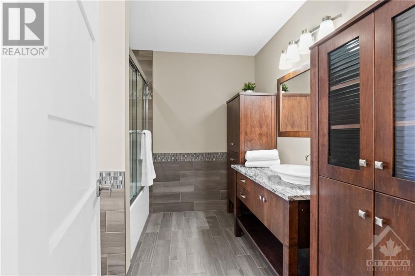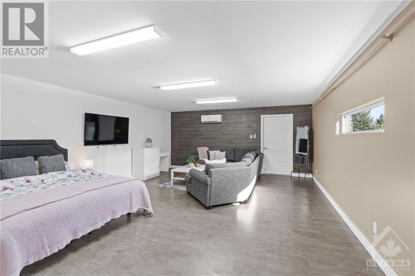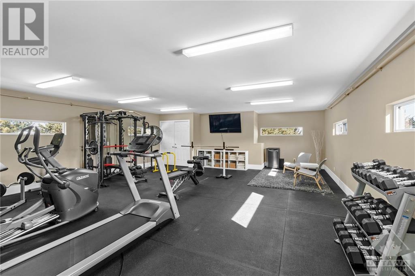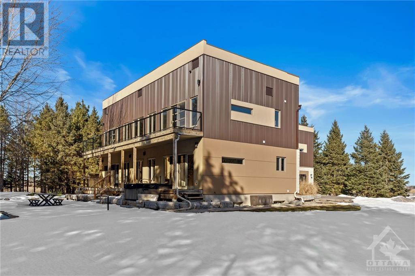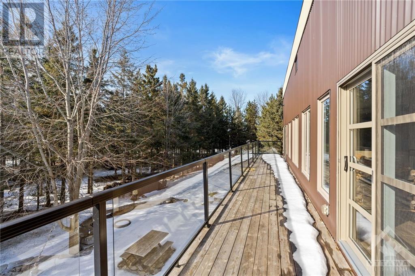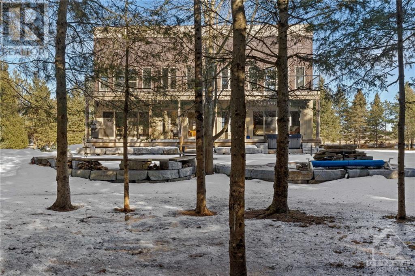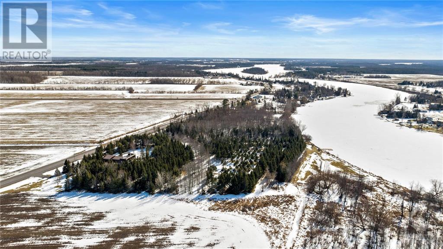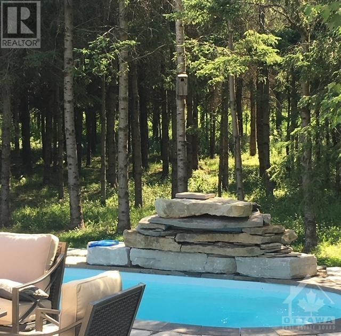
ABOUT THIS PROPERTY
PROPERTY DETAILS
| Bathroom Total | 3 |
| Bedrooms Total | 3 |
| Half Bathrooms Total | 1 |
| Year Built | 2015 |
| Cooling Type | Central air conditioning |
| Flooring Type | Tile, Other |
| Heating Type | Forced air, Heat Pump |
| Heating Fuel | Propane |
| Stories Total | 2 |
| Bedroom | Second level | 13’6” x 17’11” |
| Bedroom | Second level | 10’1” x 11'2" |
| 4pc Bathroom | Second level | 9’6” x 7’10” |
| Family room | Second level | 15’11” x 18’0” |
| Other | Second level | 11’3” x 8’2" |
| Other | Second level | 18’2” x 24’1” |
| Gym | Second level | 23’0” x 29’2” |
| Foyer | Main level | 11’0” x 5’9” |
| Living room | Main level | 20’0” x 20’2” |
| Dining room | Main level | 13’10” x 11’4” |
| Kitchen | Main level | 13’6” x 14’10” |
| 2pc Bathroom | Main level | 5’0” x 5’7” |
| Laundry room | Main level | 13’9” x 5’8” |
| Primary Bedroom | Main level | 15’7” x 13’5” |
| Other | Main level | 7’4” x 6’6” |
| Other | Main level | 4’2” x 6’6” |
| 3pc Ensuite bath | Main level | 15’7” x 5’6” |
Property Type
Single Family

James Wright
Sales Representative
e-Mail James Wright
office: 613-.692.0606
cell: 613.692.0606
Visit James's Website

Jessica Wright
Sales Representative
e-Mail Jessica Wright
o: 800.490.8130
c: 613.692.0606
Visit Jessica's Website

Sarah Wright
Sales Representative
e-Mail Sarah Wright
o: 800.490.8130
c: 613.692.0606
Visit Sarah's Website
Listed on: March 04, 2024
On market: 54 days

MORTGAGE CALCULATOR

