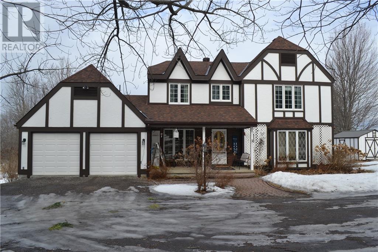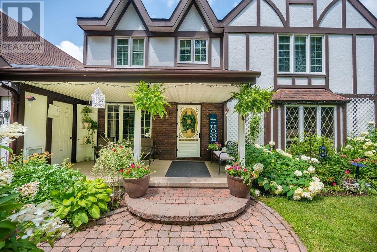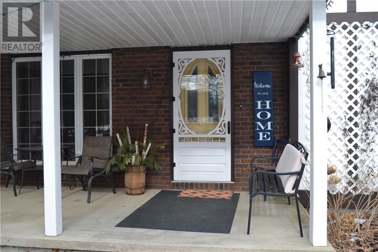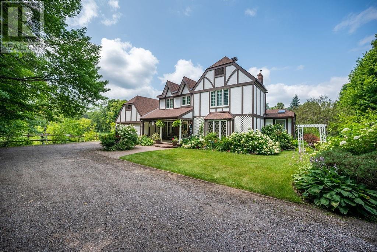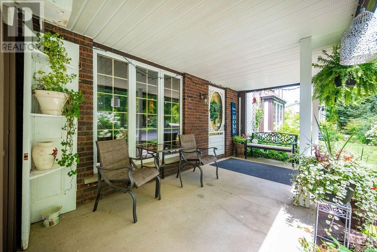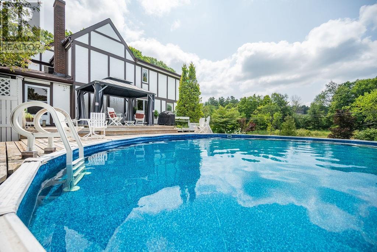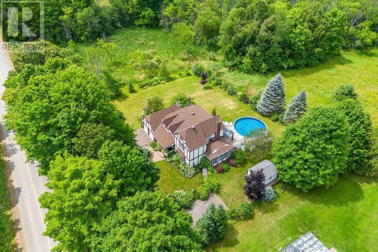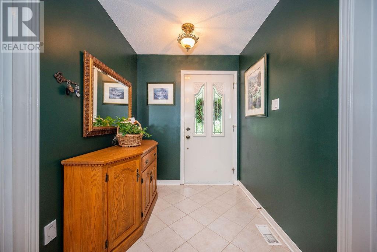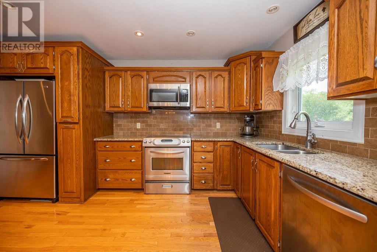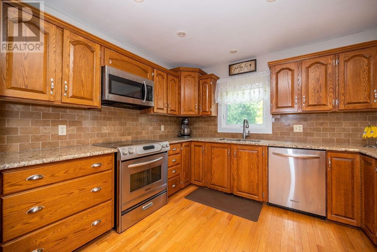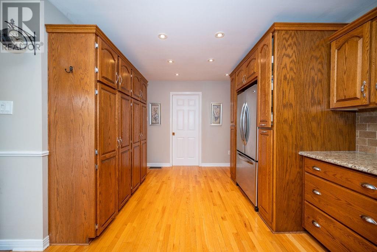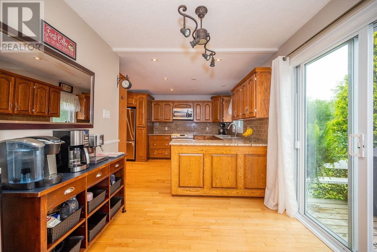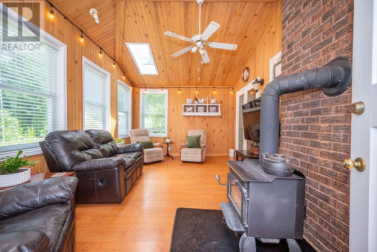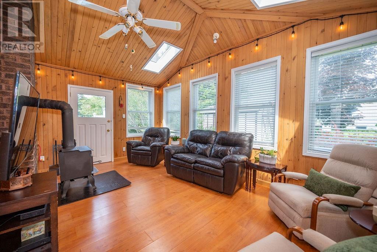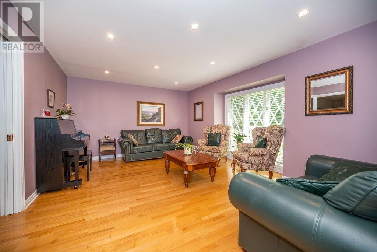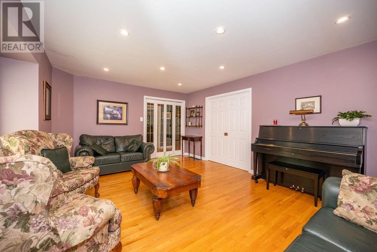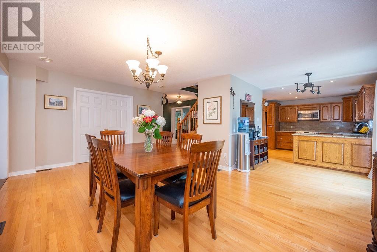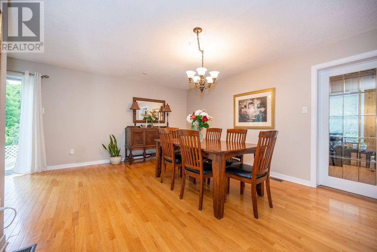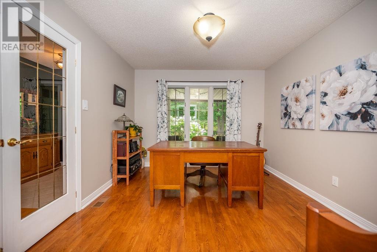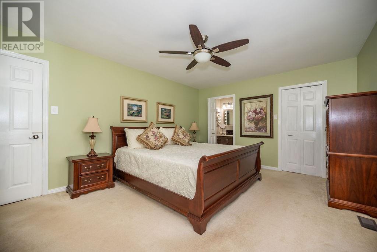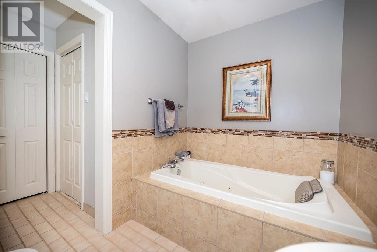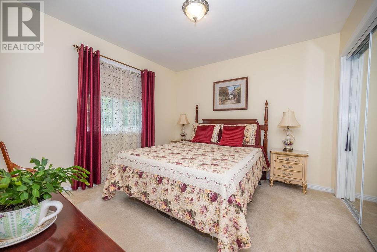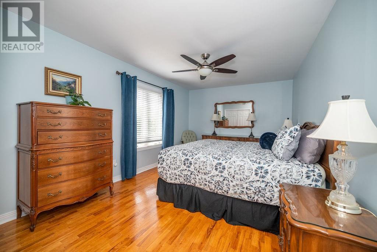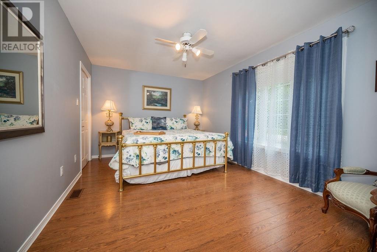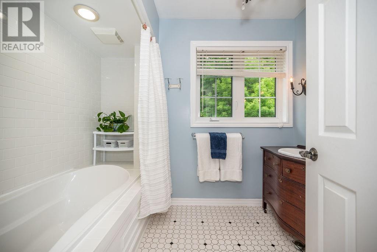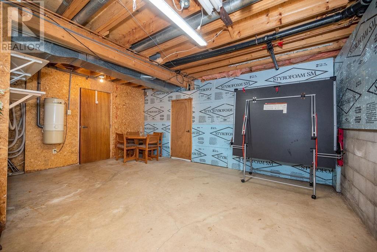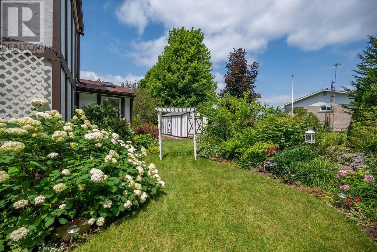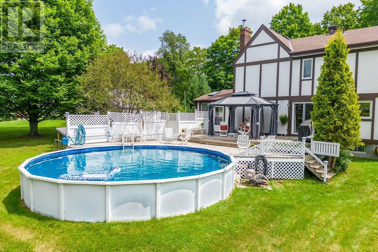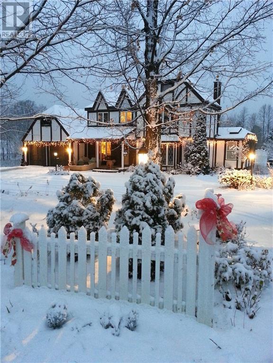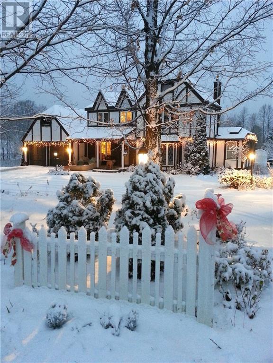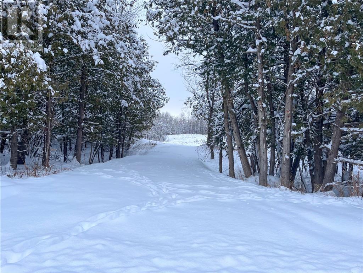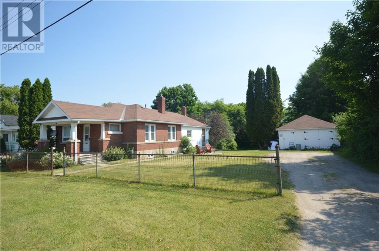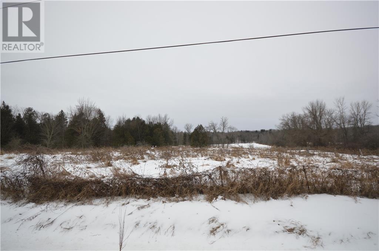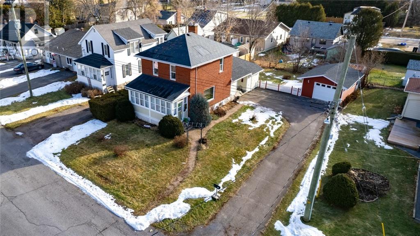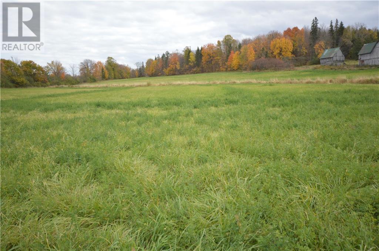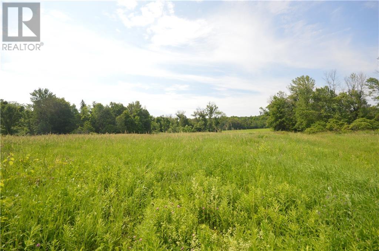
1773 FRASER ROAD
Renfrew, Ontario K7V3Z9
$679,900
ID# 1379768
ABOUT THIS PROPERTY
PROPERTY DETAILS
| Bathroom Total | 3 |
| Bedrooms Total | 4 |
| Half Bathrooms Total | 1 |
| Year Built | 1983 |
| Cooling Type | Central air conditioning |
| Flooring Type | Wall-to-wall carpet, Hardwood, Laminate |
| Heating Type | Forced air |
| Heating Fuel | Propane |
| Stories Total | 2 |
| Primary Bedroom | Second level | 16'0" x 12'6" |
| Bedroom | Second level | 16'0" x 10'9" |
| Bedroom | Second level | 15'0" x 10'9" |
| Bedroom | Second level | 10'7" x 10'7" |
| Full bathroom | Second level | 9'0" x 6'2" |
| 4pc Ensuite bath | Second level | 8'11" x 6'3" |
| Other | Second level | 5'9" x 4'8" |
| Workshop | Basement | Measurements not available |
| Utility room | Basement | Measurements not available |
| Kitchen | Main level | 15'0" x 11'5" |
| Dining room | Main level | 19'0" x 12'6" |
| Living room | Main level | 17'10" x 11'10" |
| Office | Main level | 12'9" x 10'9" |
| Sunroom | Main level | 17'6" x 11'8" |
| Eating area | Main level | 8'6" x 7'0" |
| 2pc Bathroom | Main level | 5'6" x 3'6" |
| Foyer | Main level | 15'5" x 6'4" |
Property Type
Single Family
MORTGAGE CALCULATOR

