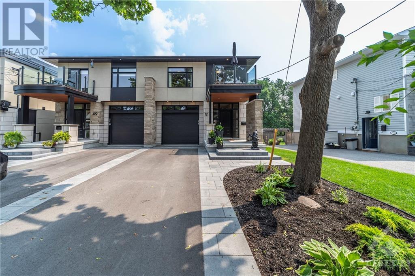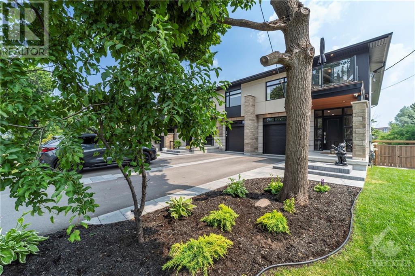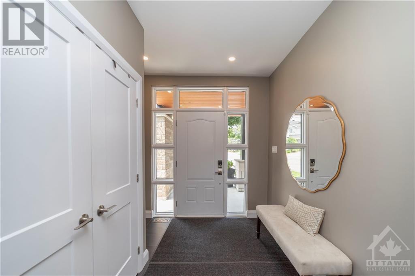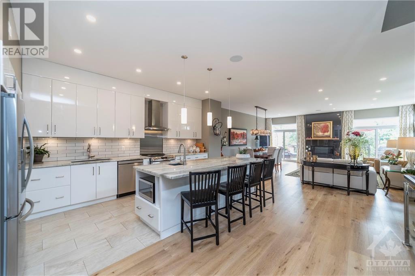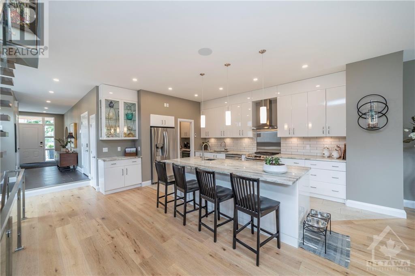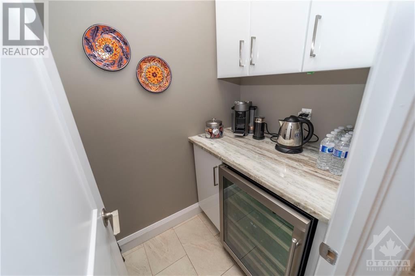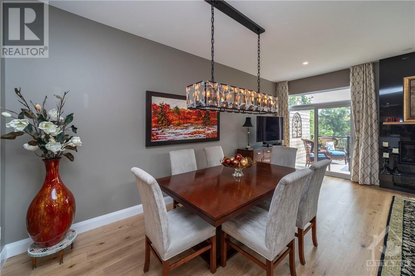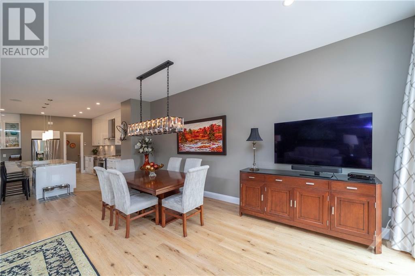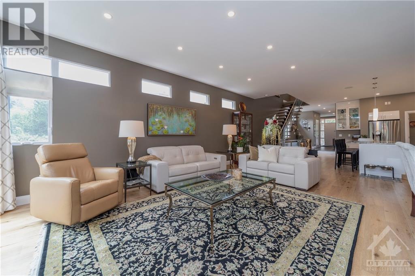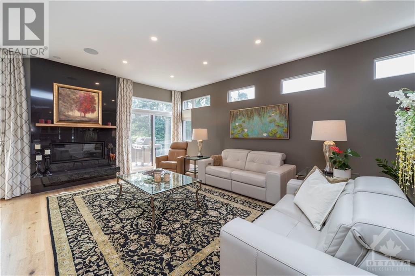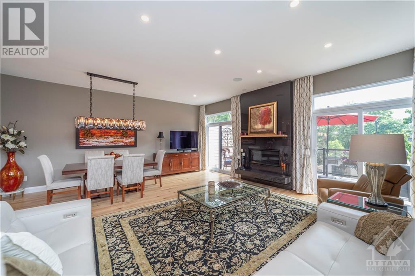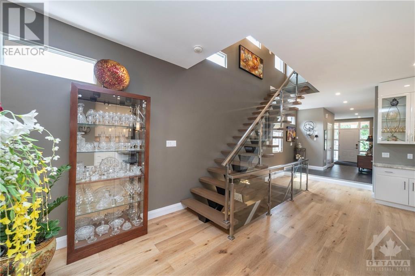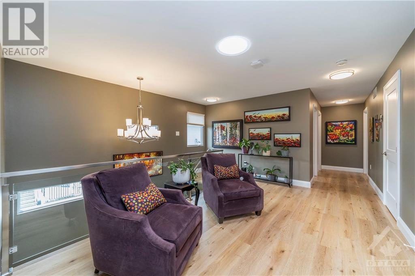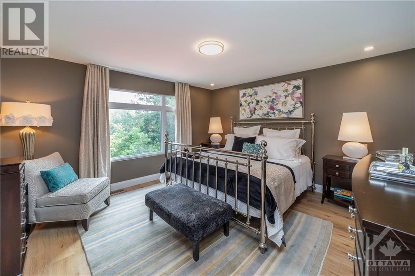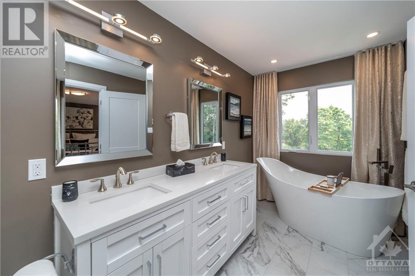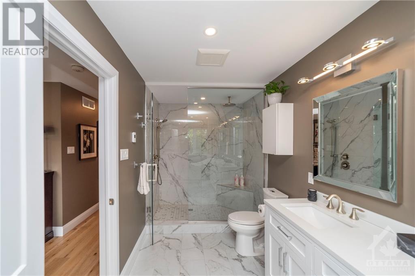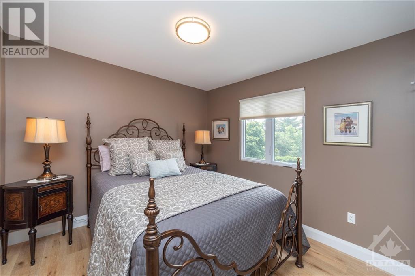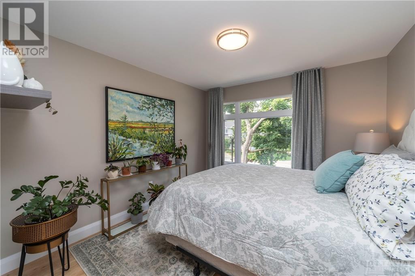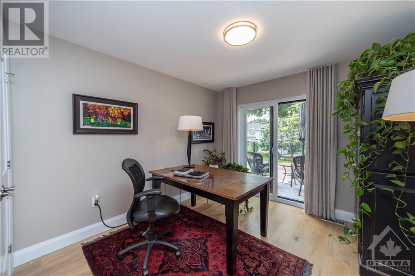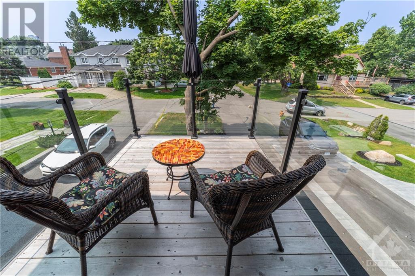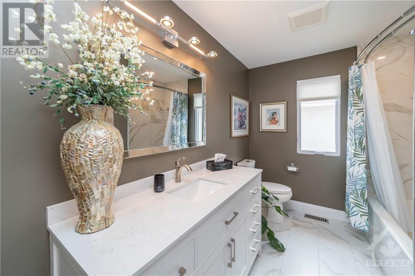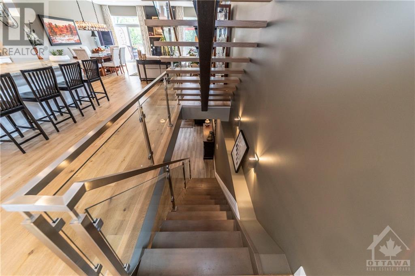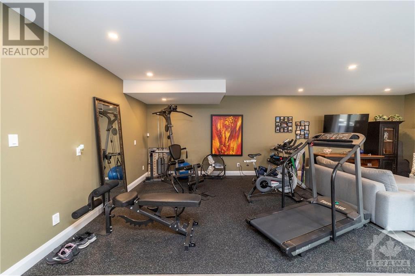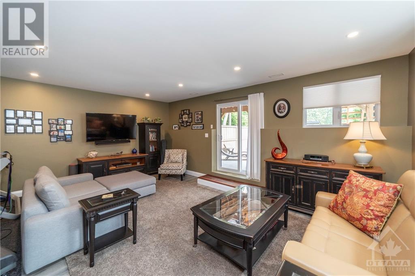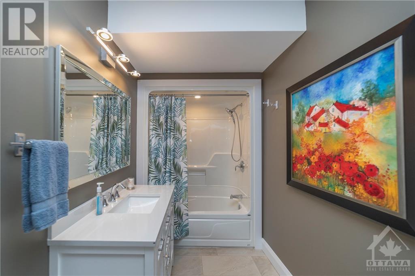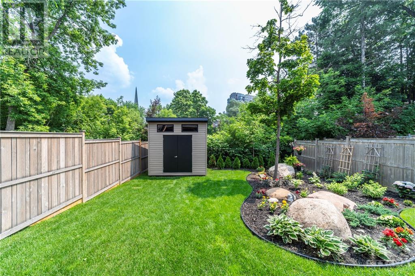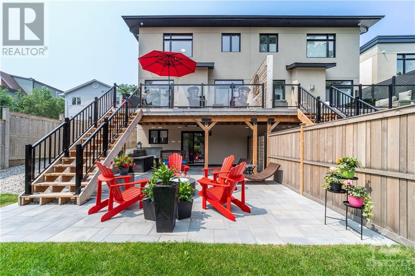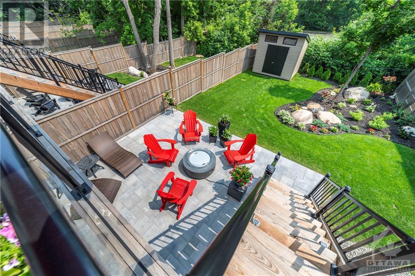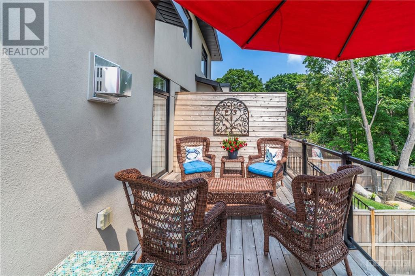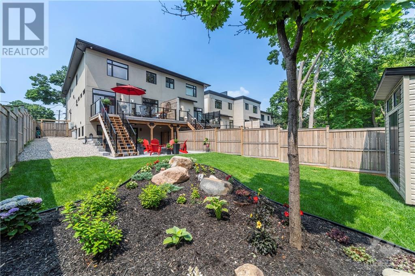
ABOUT THIS PROPERTY
PROPERTY DETAILS
| Bathroom Total | 4 |
| Bedrooms Total | 4 |
| Half Bathrooms Total | 1 |
| Year Built | 2021 |
| Cooling Type | Central air conditioning |
| Flooring Type | Hardwood, Tile |
| Heating Type | Forced air, Radiant heat |
| Heating Fuel | Natural gas |
| Stories Total | 2 |
| Primary Bedroom | Second level | 14'3" x 13'6" |
| 5pc Ensuite bath | Second level | 13'4" x 6'6" |
| Other | Second level | 11'2" x 6'6" |
| Bedroom | Second level | 11'0" x 10'5" |
| Bedroom | Second level | 11'0" x 10'5" |
| Bedroom | Second level | 12'1" x 9'11" |
| 4pc Bathroom | Second level | 11'1" x 4'10" |
| Laundry room | Second level | 7'11" x 6'11" |
| Other | Second level | 6'1" x 4'11" |
| 4pc Bathroom | Basement | 7'5" x 5'5" |
| Family room | Basement | 26'2" x 19'11" |
| Utility room | Basement | 7'5" x 7'4" |
| Storage | Basement | 12'2" x 7'10" |
| Gym | Basement | 18'4" x 7'5" |
| Foyer | Main level | 8'6" x 4'4" |
| Living room | Main level | 21'11" x 13'0" |
| Dining room | Main level | 20'5" x 7'8" |
| Kitchen | Main level | 14'11" x 8'11" |
| Partial bathroom | Main level | 6'1" x 3'0" |
Property Type
Single Family
MORTGAGE CALCULATOR

