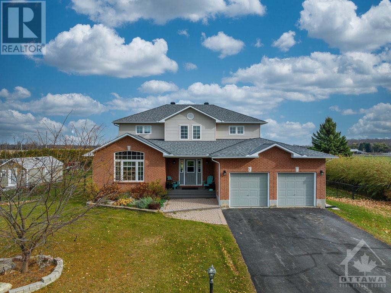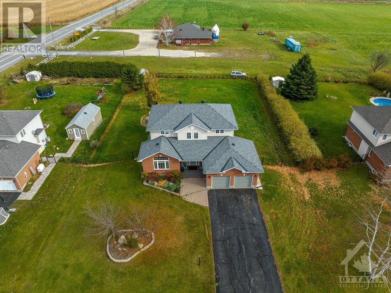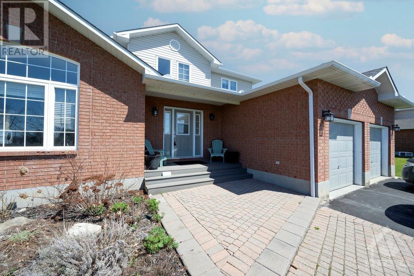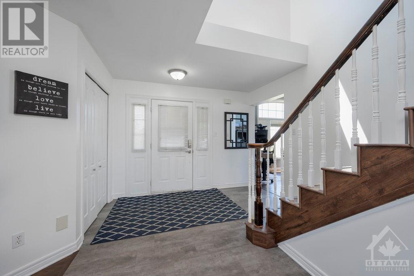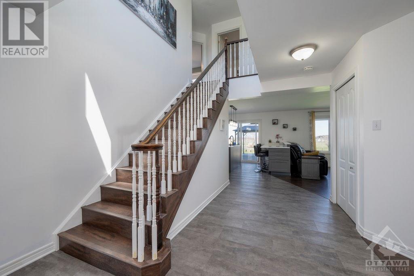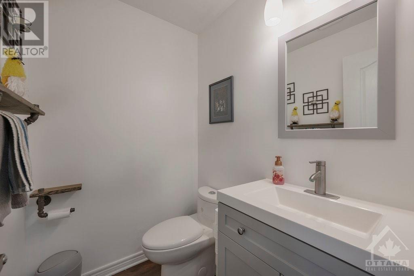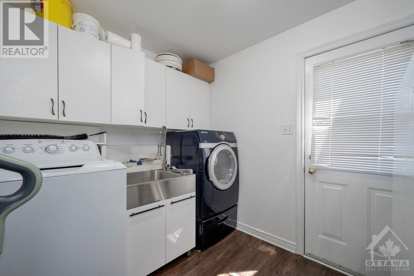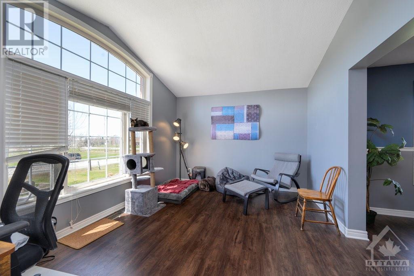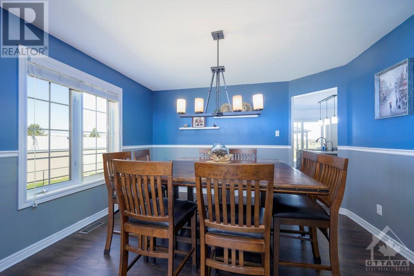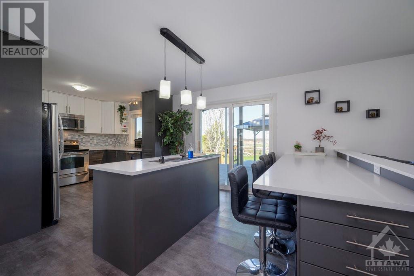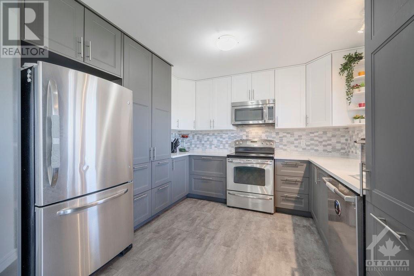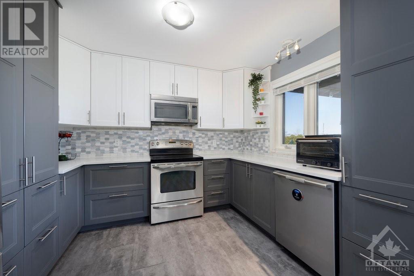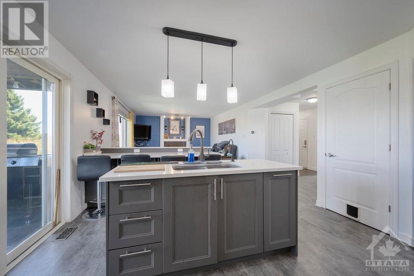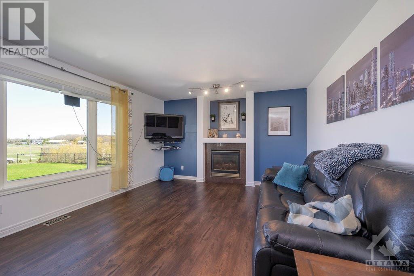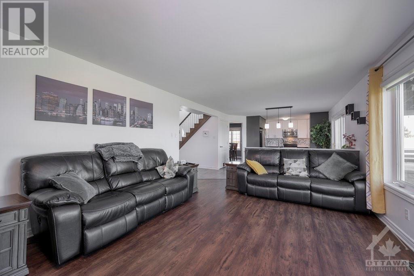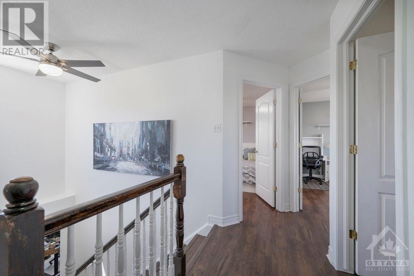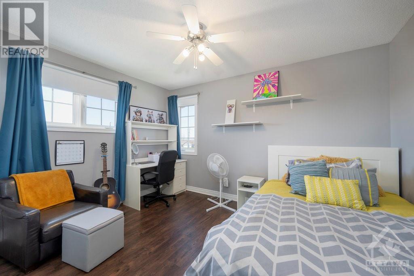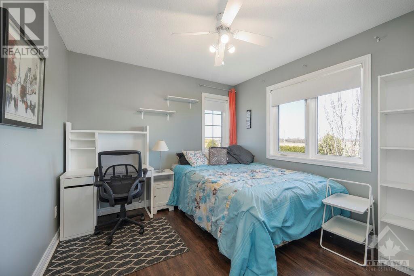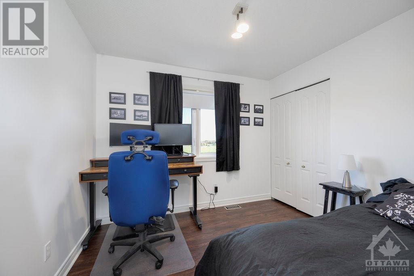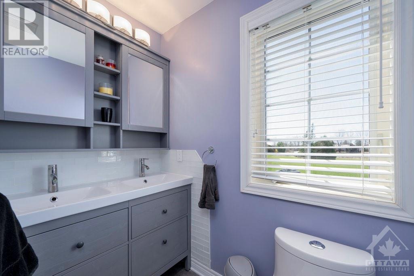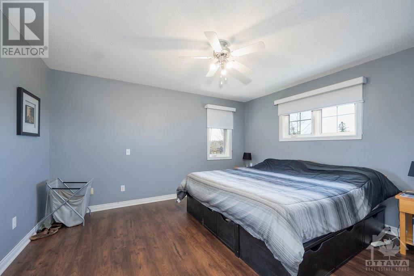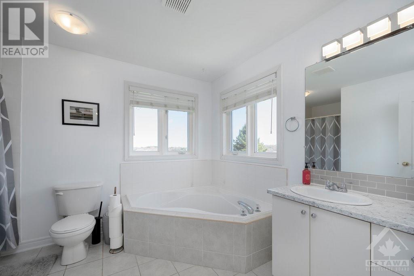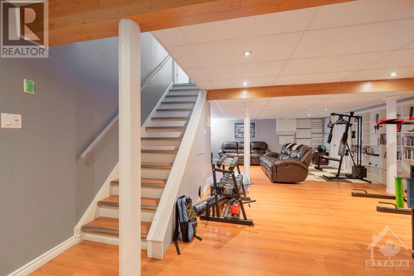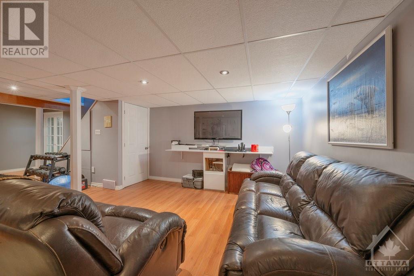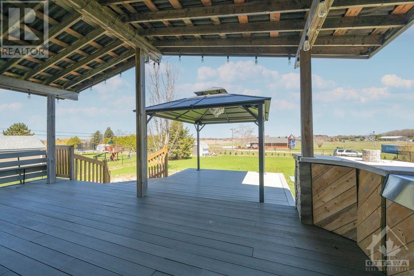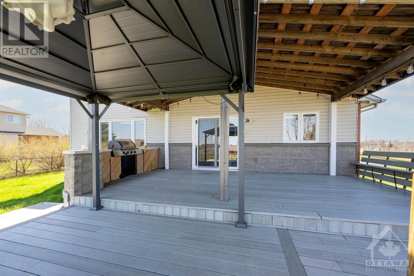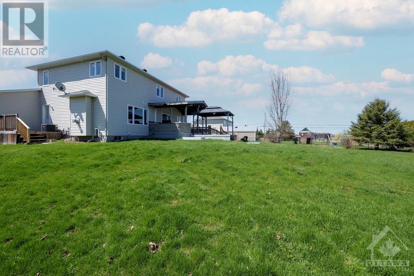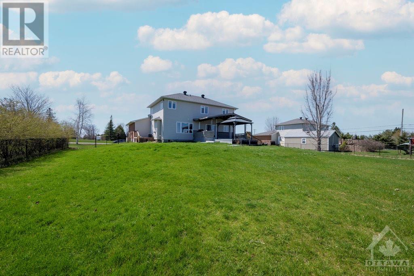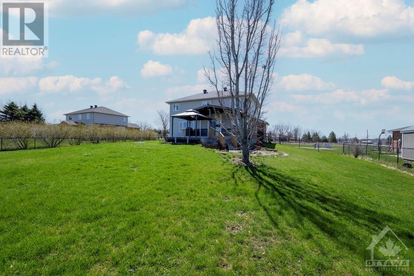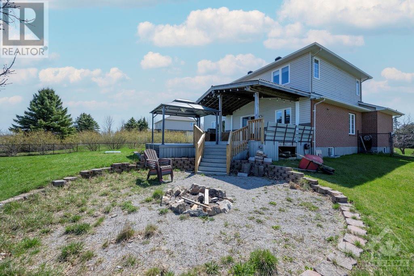
ABOUT THIS PROPERTY
PROPERTY DETAILS
| Bathroom Total | 3 |
| Bedrooms Total | 4 |
| Half Bathrooms Total | 1 |
| Year Built | 2000 |
| Cooling Type | Central air conditioning |
| Flooring Type | Laminate |
| Heating Type | Forced air |
| Heating Fuel | Natural gas |
| Stories Total | 2 |
| Primary Bedroom | Second level | 13'10" x 12'4" |
| Bedroom | Second level | 12'2" x 10'0" |
| Bedroom | Second level | 10'10" x 10'3" |
| Bedroom | Second level | 9'9" x 8'11" |
| Full bathroom | Second level | 9'5" x 6'0" |
| 4pc Ensuite bath | Second level | 12'1" x 9'1" |
| Recreation room | Lower level | 28'7" x 18'3" |
| Family room | Main level | 17'0" x 13'1" |
| Living room | Main level | 14'11" x 11'2" |
| Dining room | Main level | 12'5" x 11'5" |
| Kitchen | Main level | 21'0" x 11'2" |
| Laundry room | Main level | 7'3" x 5'11" |
| Partial bathroom | Main level | 5'8" x 4'9" |
Property Type
Single Family
MORTGAGE CALCULATOR
SIMILAR PROPERTIES

