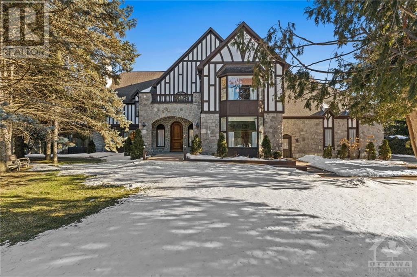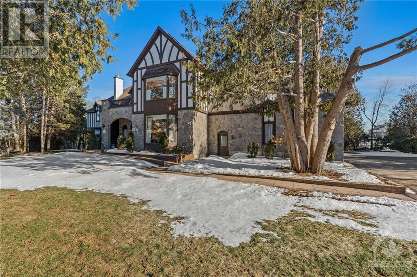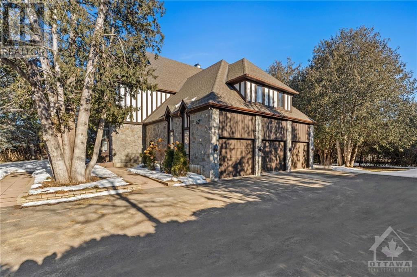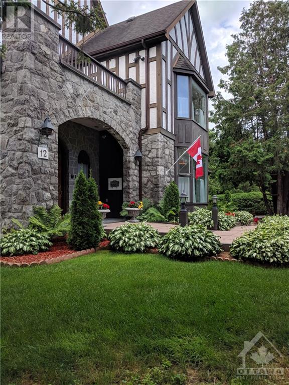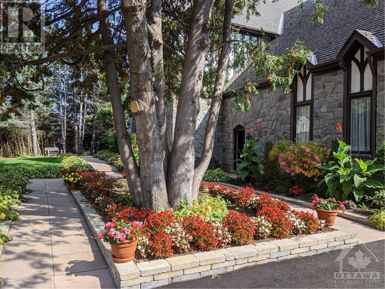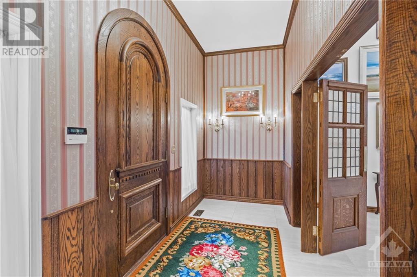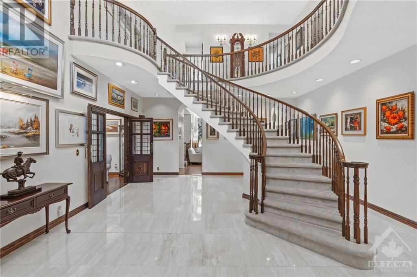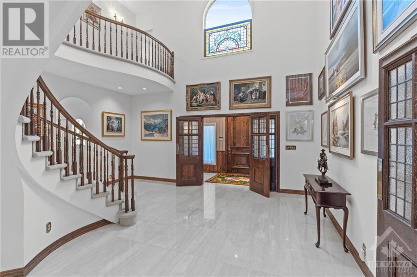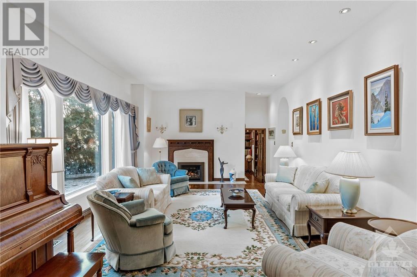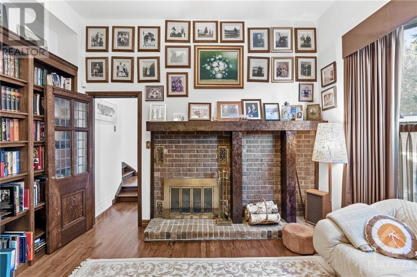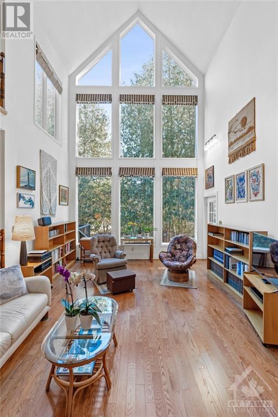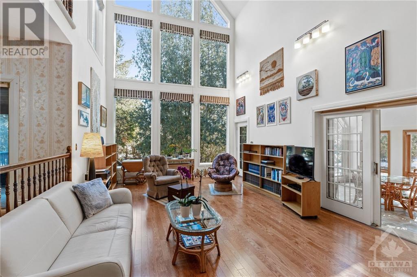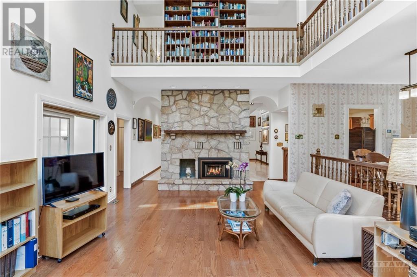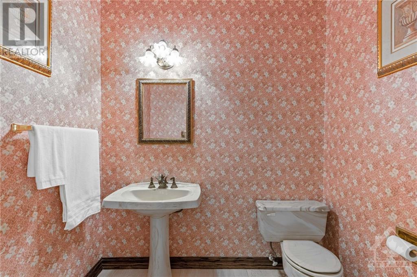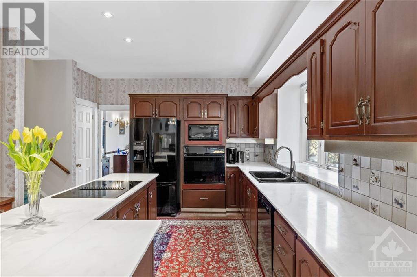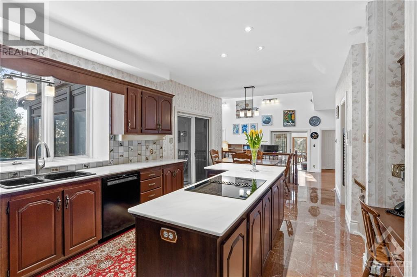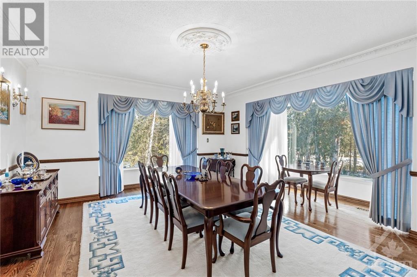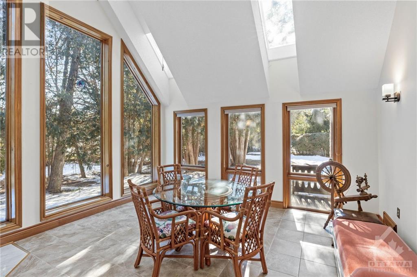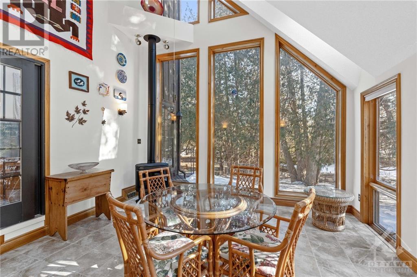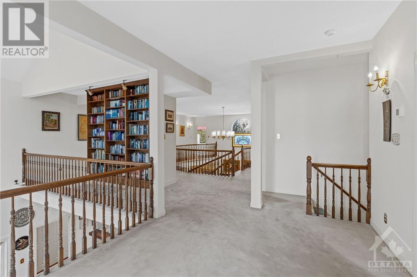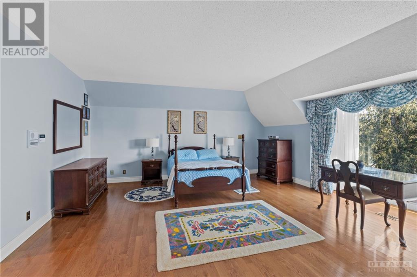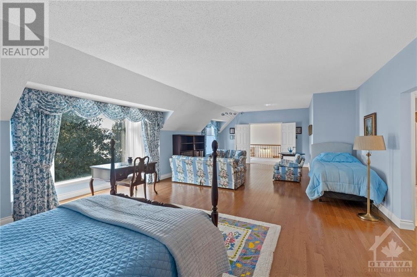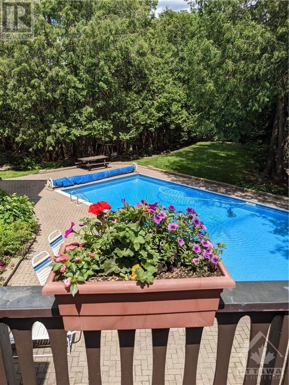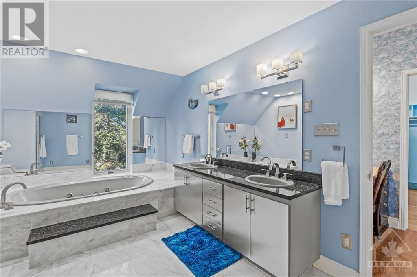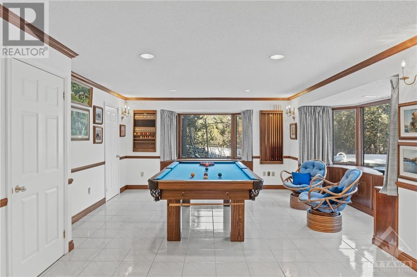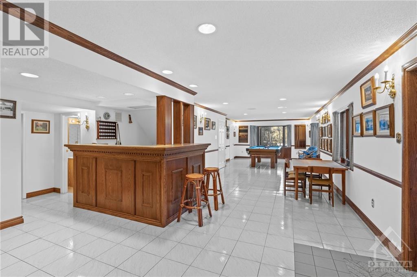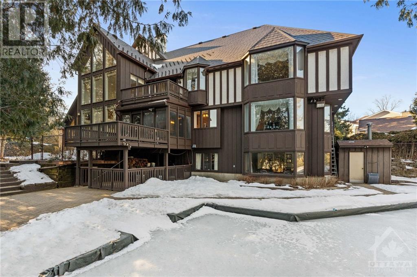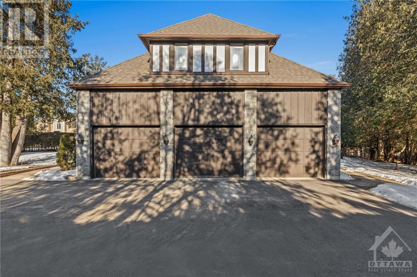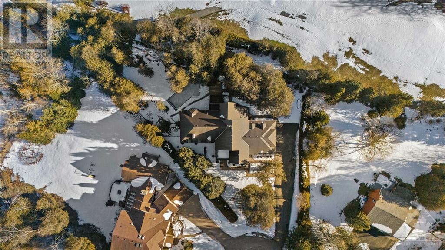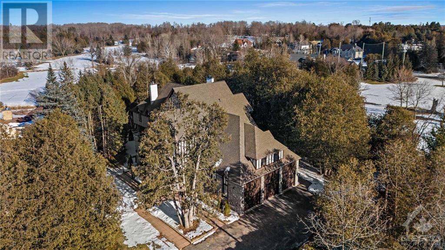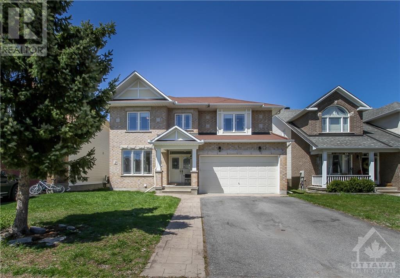
ABOUT THIS PROPERTY
PROPERTY DETAILS
| Bathroom Total | 5 |
| Bedrooms Total | 5 |
| Half Bathrooms Total | 1 |
| Year Built | 1981 |
| Cooling Type | Central air conditioning |
| Flooring Type | Wall-to-wall carpet, Hardwood, Marble |
| Heating Type | Forced air |
| Heating Fuel | Natural gas |
| Stories Total | 2 |
| Primary Bedroom | Second level | 34'2" x 17'9" |
| 5pc Ensuite bath | Second level | 14'10" x 8'3" |
| Other | Second level | 14'10" x 9'10" |
| Bedroom | Second level | 14'10" x 10'11" |
| Bedroom | Second level | 15'1" x 13'2" |
| 4pc Bathroom | Second level | 7'8" x 5'4" |
| Bedroom | Second level | 27'0" x 26'0" |
| Recreation room | Lower level | 29'11" x 12'5" |
| 3pc Bathroom | Lower level | 11'8" x 5'5" |
| Living room/Fireplace | Lower level | 23'3" x 13'9" |
| Foyer | Main level | 22'10" x 19'4" |
| Living room/Fireplace | Main level | 24'2" x 15'0" |
| Sunroom | Main level | 14'8" x 13'8" |
| Kitchen | Main level | 13'3" x 11'2" |
| Dining room | Main level | 19'2" x 16'9" |
| Family room | Main level | 24'4" x 15'0" |
| Library | Main level | 12'2" x 11'11" |
| 2pc Bathroom | Main level | 6'11" x 6'1" |
| Laundry room | Main level | 12'10" x 9'6" |
| 3pc Bathroom | Main level | 5'8" x 4'11" |
| Bedroom | Main level | 17'10" x 17'1" |
Property Type
Single Family
MORTGAGE CALCULATOR

