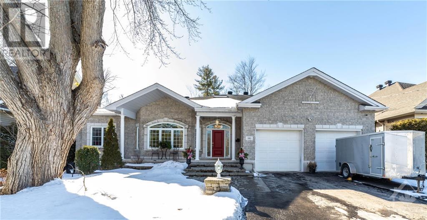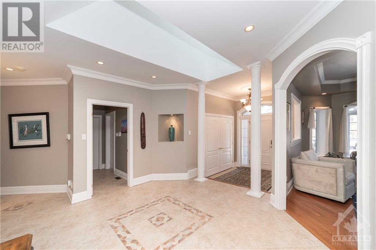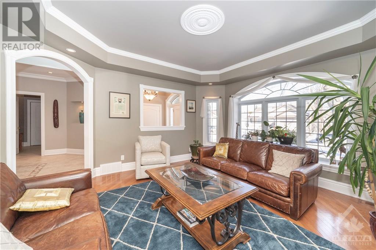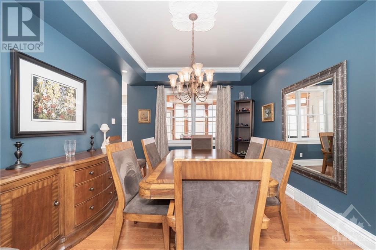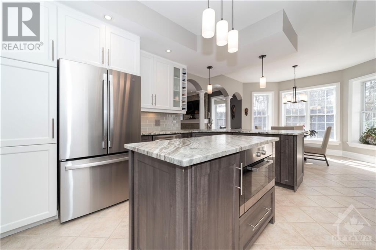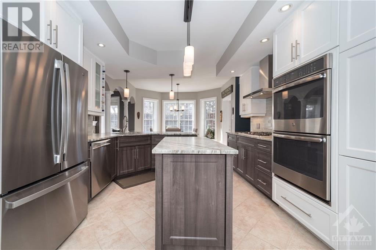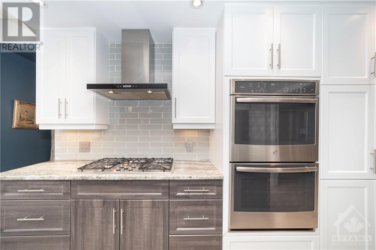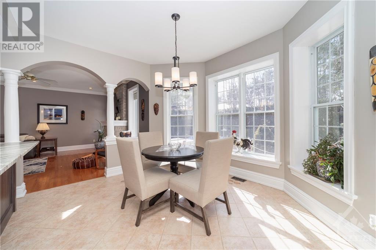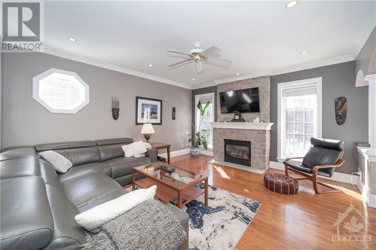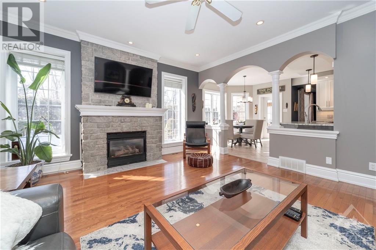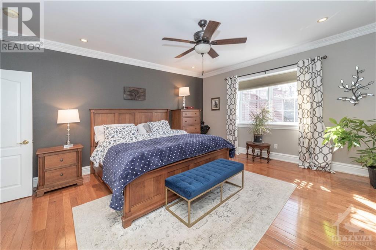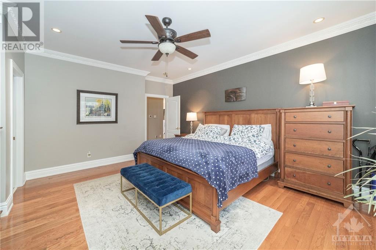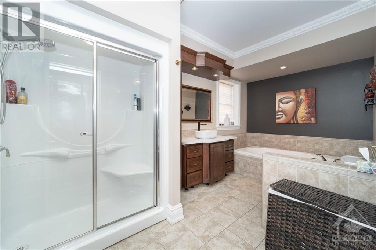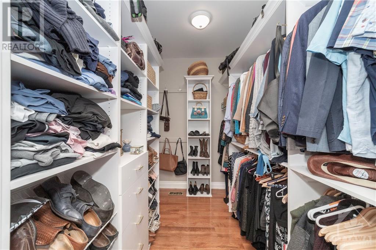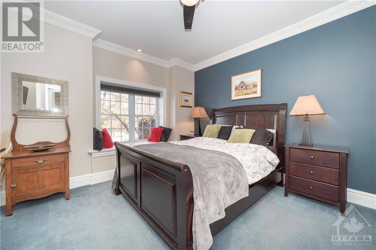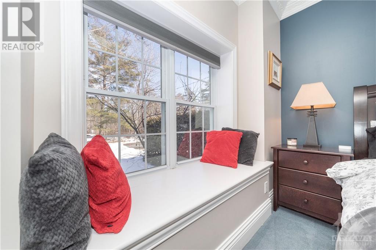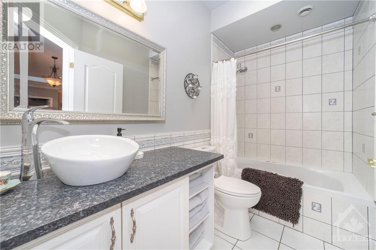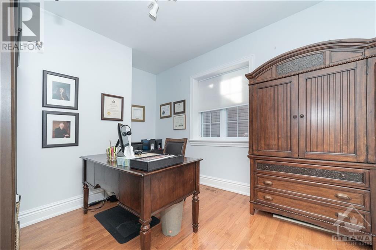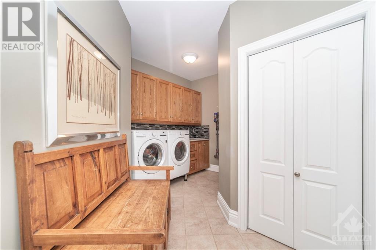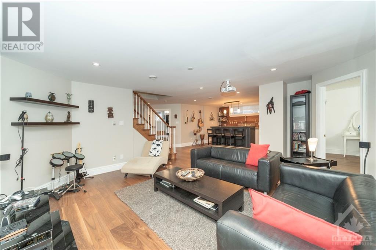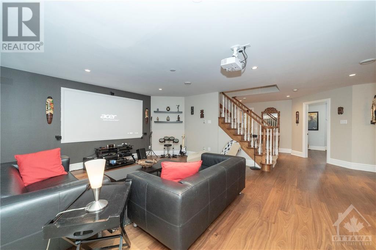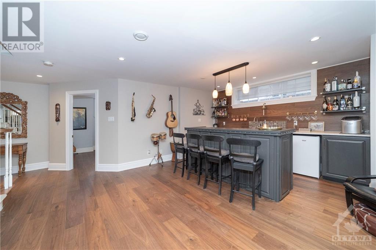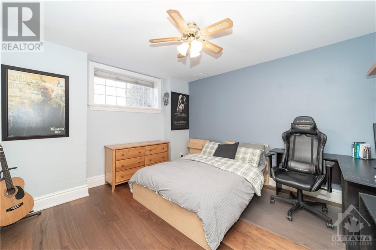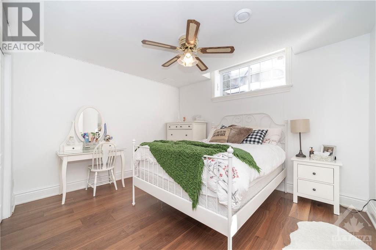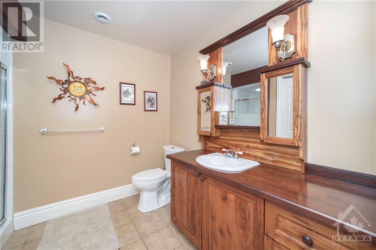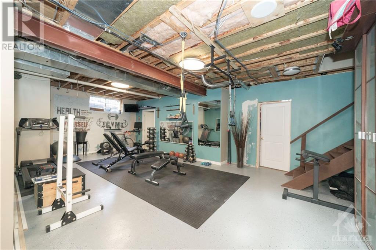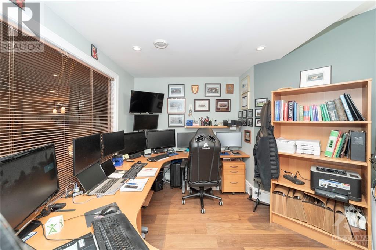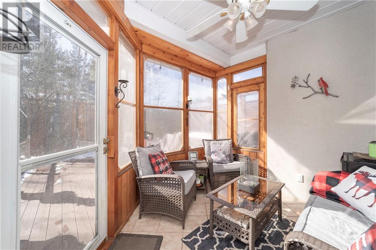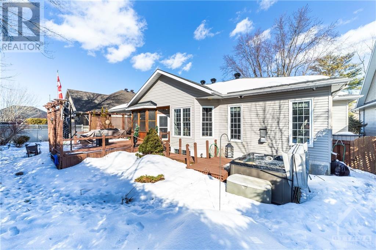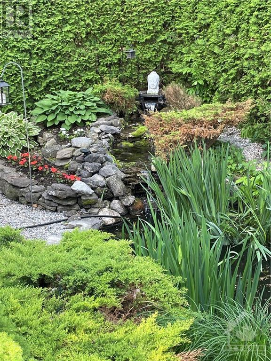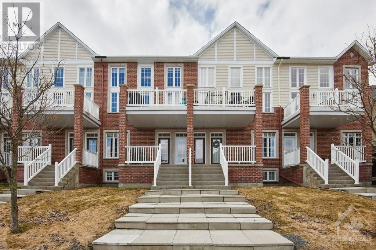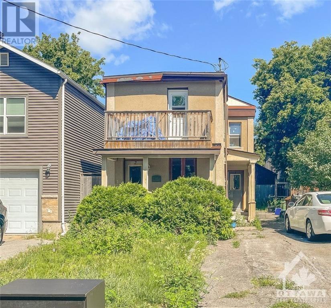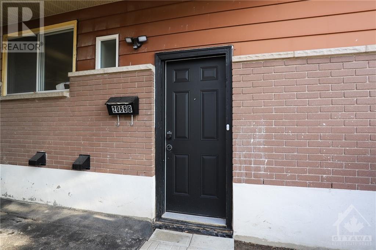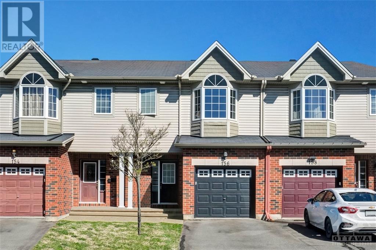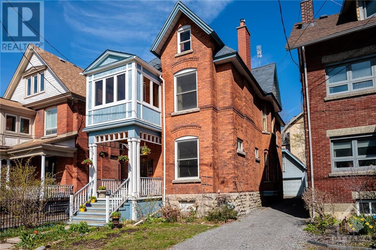
ABOUT THIS PROPERTY
PROPERTY DETAILS
| Bathroom Total | 3 |
| Bedrooms Total | 4 |
| Half Bathrooms Total | 0 |
| Year Built | 2001 |
| Cooling Type | Central air conditioning |
| Flooring Type | Wall-to-wall carpet, Mixed Flooring, Hardwood, Tile |
| Heating Type | Forced air |
| Heating Fuel | Natural gas |
| Stories Total | 1 |
| Bedroom | Lower level | 12'0" x 11'9" |
| Bedroom | Lower level | 12'5" x 11'0" |
| Recreation room | Lower level | Measurements not available |
| Full bathroom | Lower level | Measurements not available |
| Workshop | Lower level | 35'0" x 35'0" |
| Utility room | Lower level | Measurements not available |
| Foyer | Main level | 22'0" x 14'0" |
| Living room | Main level | 15'0" x 14'3" |
| Dining room | Main level | 15'0" x 11'2" |
| Kitchen | Main level | 12'1" x 12'0" |
| Eating area | Main level | 12'1" x 11'0" |
| Family room | Main level | 16'1" x 15'2" |
| Porch | Main level | 10'4" x 9'2" |
| Primary Bedroom | Main level | 16'7" x 14'9" |
| 4pc Ensuite bath | Main level | Measurements not available |
| Other | Main level | Measurements not available |
| Bedroom | Main level | 12'8" x 12'1" |
| Full bathroom | Main level | Measurements not available |
Property Type
Single Family
MORTGAGE CALCULATOR

