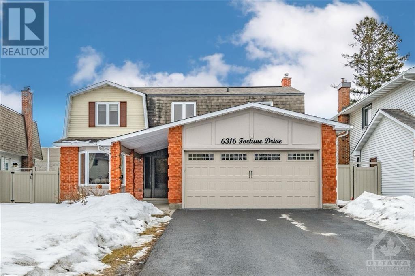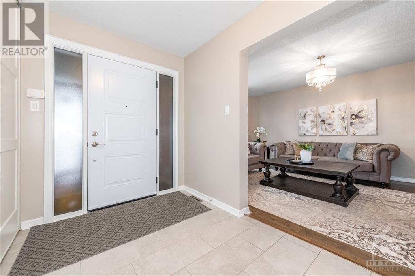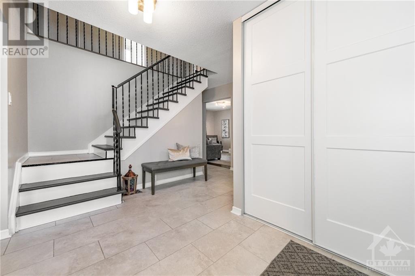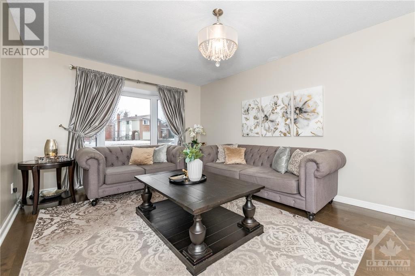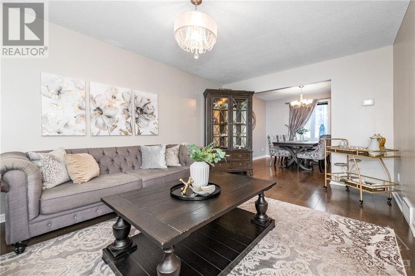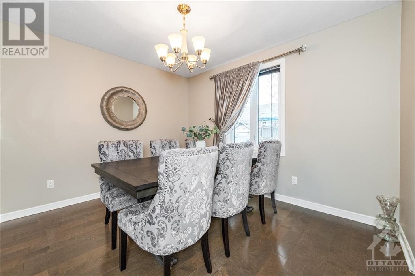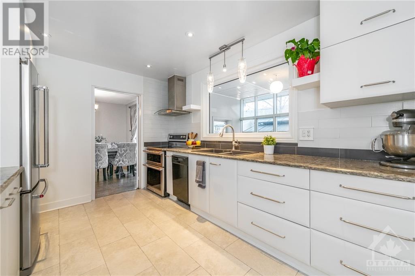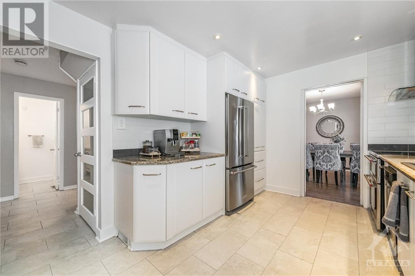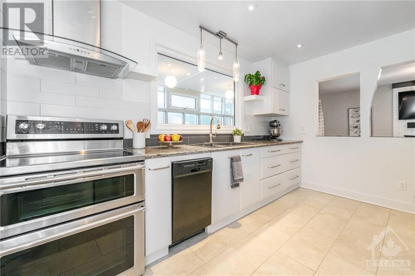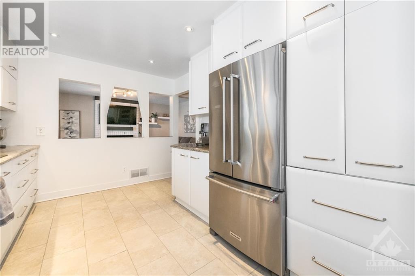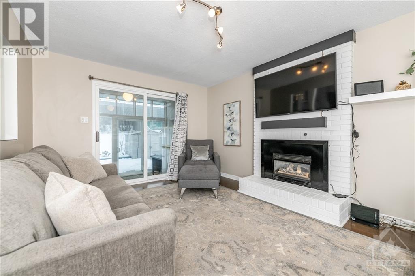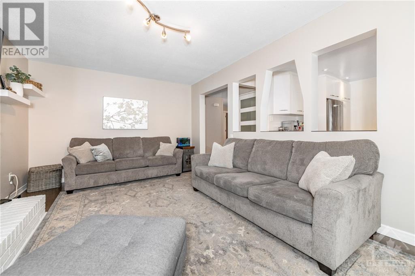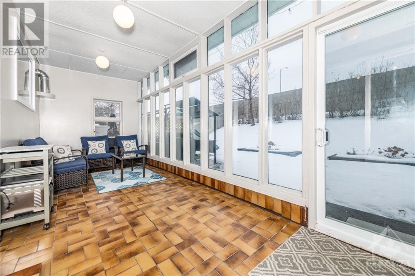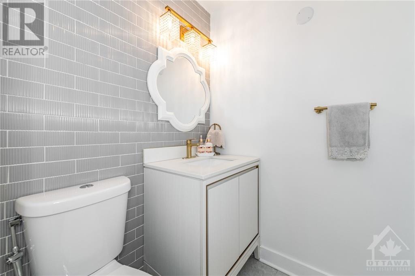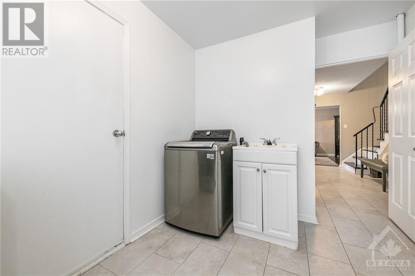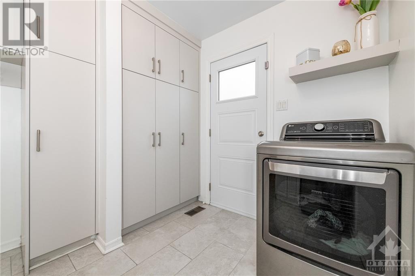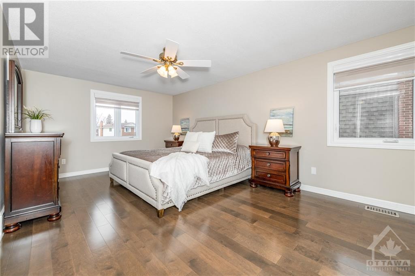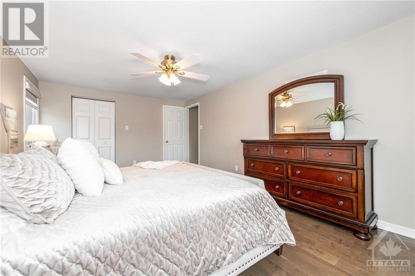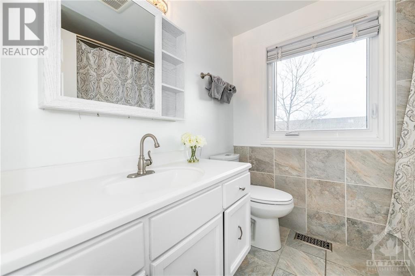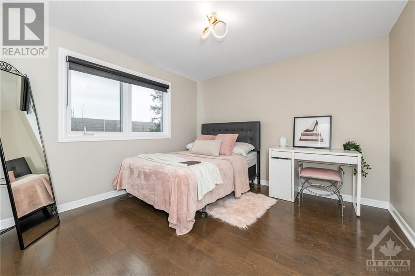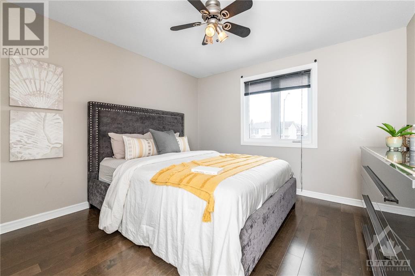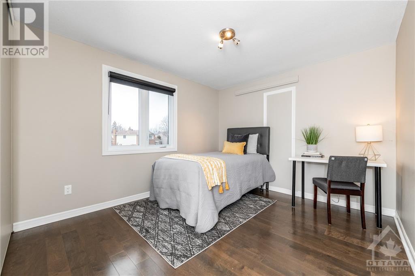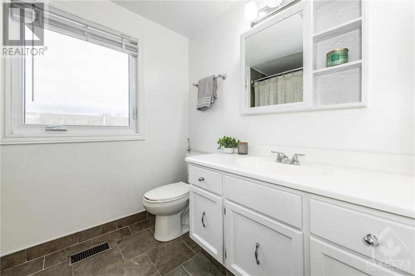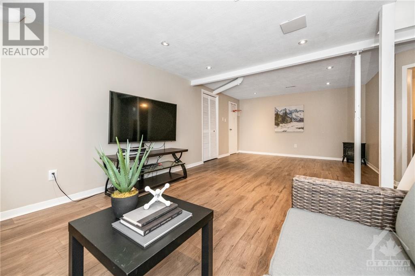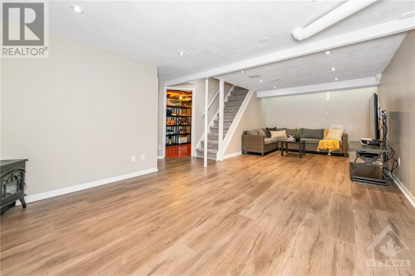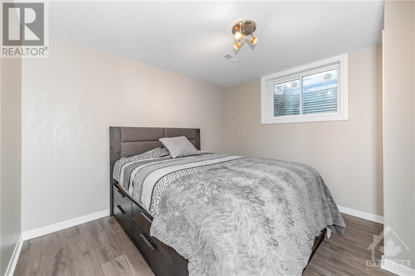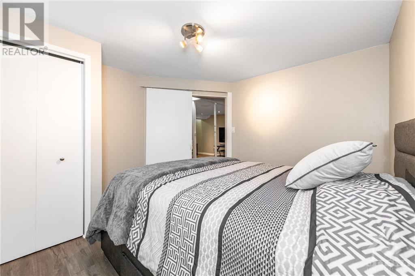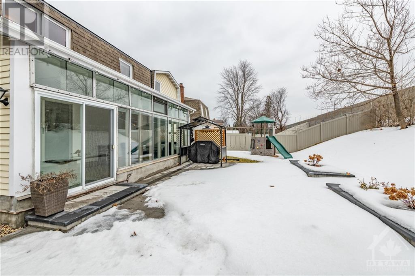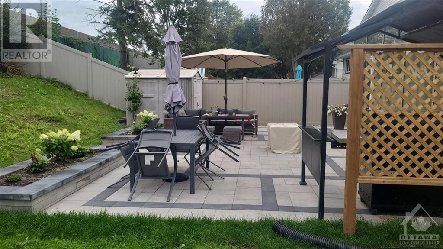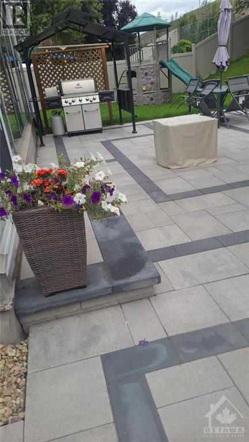
ABOUT THIS PROPERTY
PROPERTY DETAILS
| Bathroom Total | 3 |
| Bedrooms Total | 5 |
| Half Bathrooms Total | 1 |
| Year Built | 1978 |
| Cooling Type | Central air conditioning |
| Flooring Type | Wall-to-wall carpet, Hardwood, Tile |
| Heating Type | Forced air |
| Heating Fuel | Natural gas |
| Stories Total | 2 |
| Primary Bedroom | Second level | 11'8" x 17'1" |
| 4pc Ensuite bath | Second level | Measurements not available |
| Other | Second level | Measurements not available |
| Bedroom | Second level | 11'0" x 11'2" |
| Bedroom | Second level | 11'0" x 11'0" |
| Bedroom | Second level | 10'1" x 11'2" |
| 4pc Bathroom | Second level | Measurements not available |
| Recreation room | Lower level | 12'6" x 22'6" |
| Bedroom | Lower level | 10'8" x 10'8" |
| Storage | Lower level | 10'0" x 25'0" |
| Foyer | Main level | Measurements not available |
| Sitting room | Main level | 11'6" x 17'1" |
| Dining room | Main level | 10'0" x 11'4" |
| Kitchen | Main level | 10'0" x 12'8" |
| Living room/Fireplace | Main level | 11'8" x 16'0" |
| Partial bathroom | Main level | Measurements not available |
| Laundry room | Main level | 7'8" x 8'5" |
| Solarium | Main level | 8'0" x 20'0" |
Property Type
Single Family
MORTGAGE CALCULATOR
SIMILAR PROPERTIES

