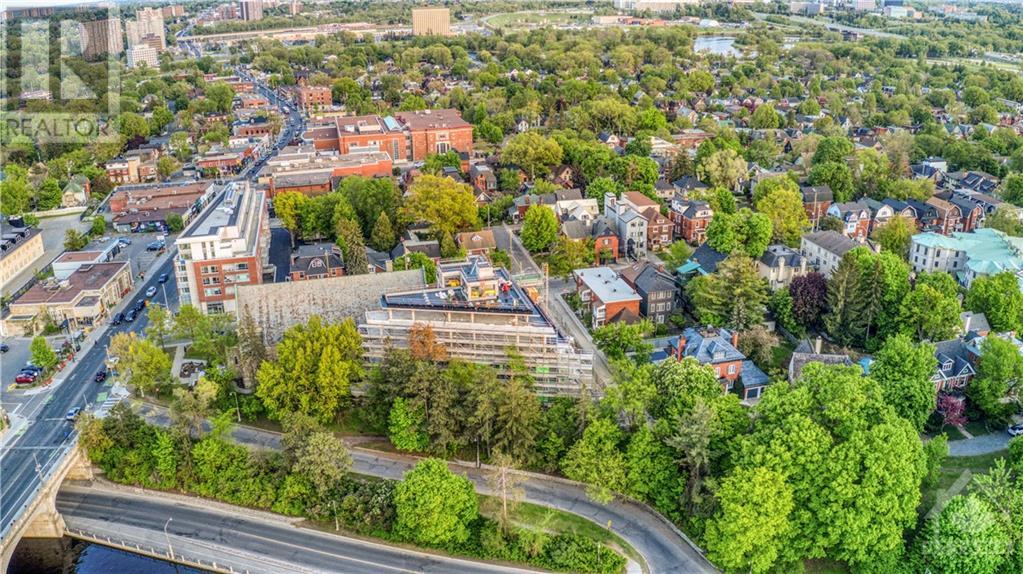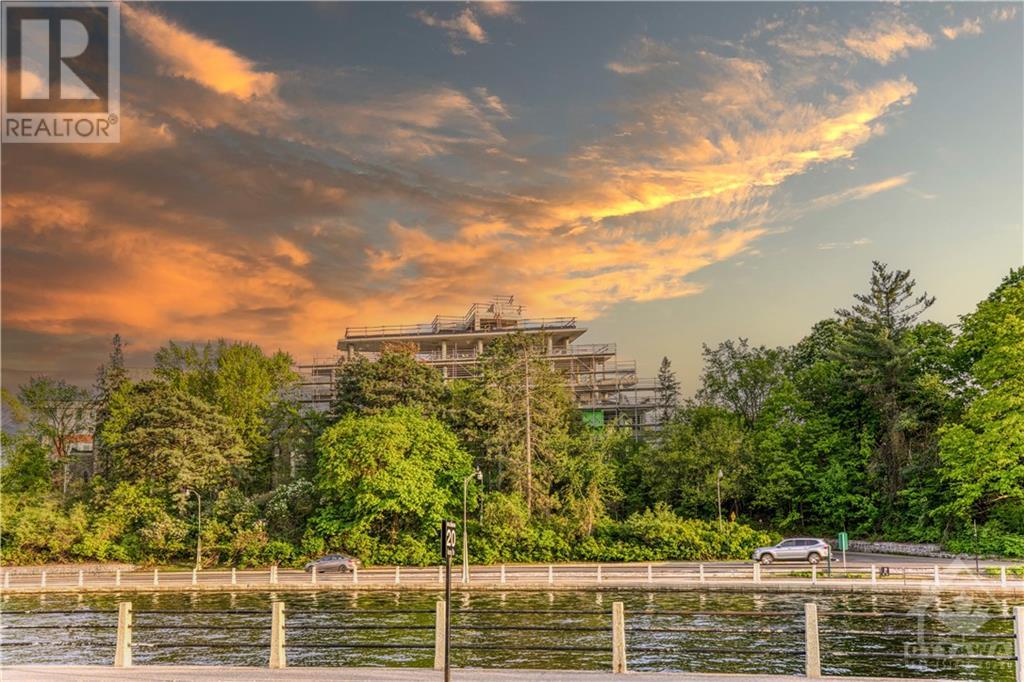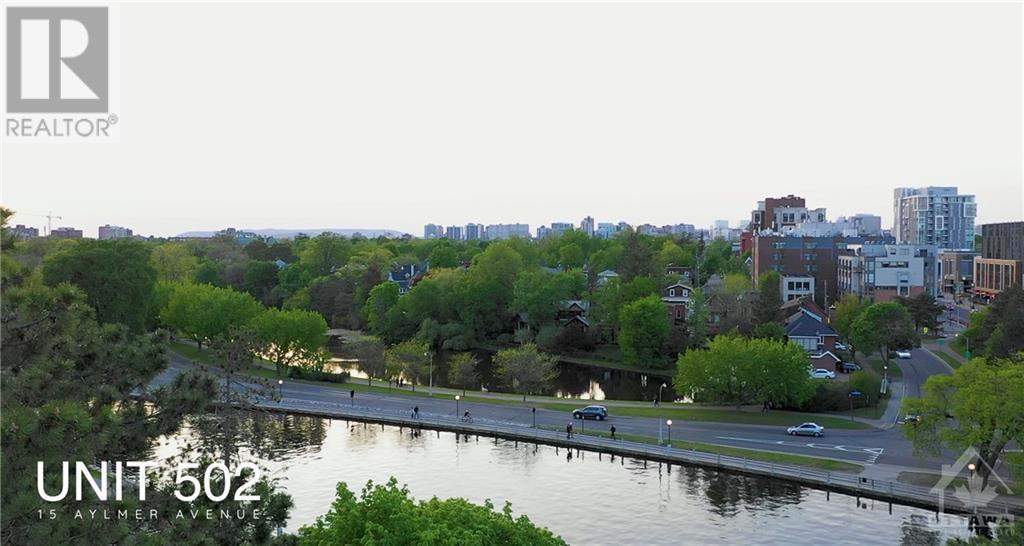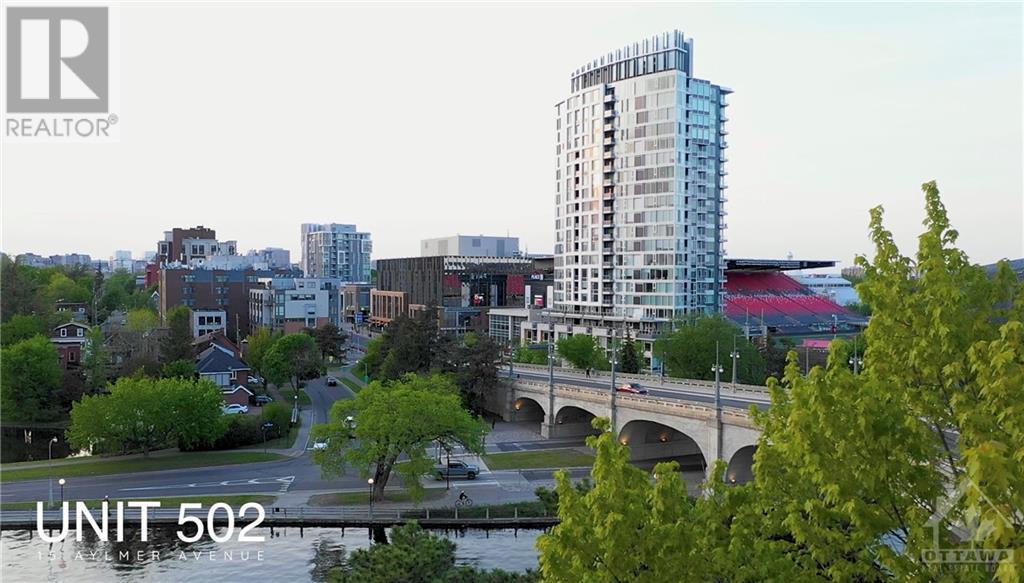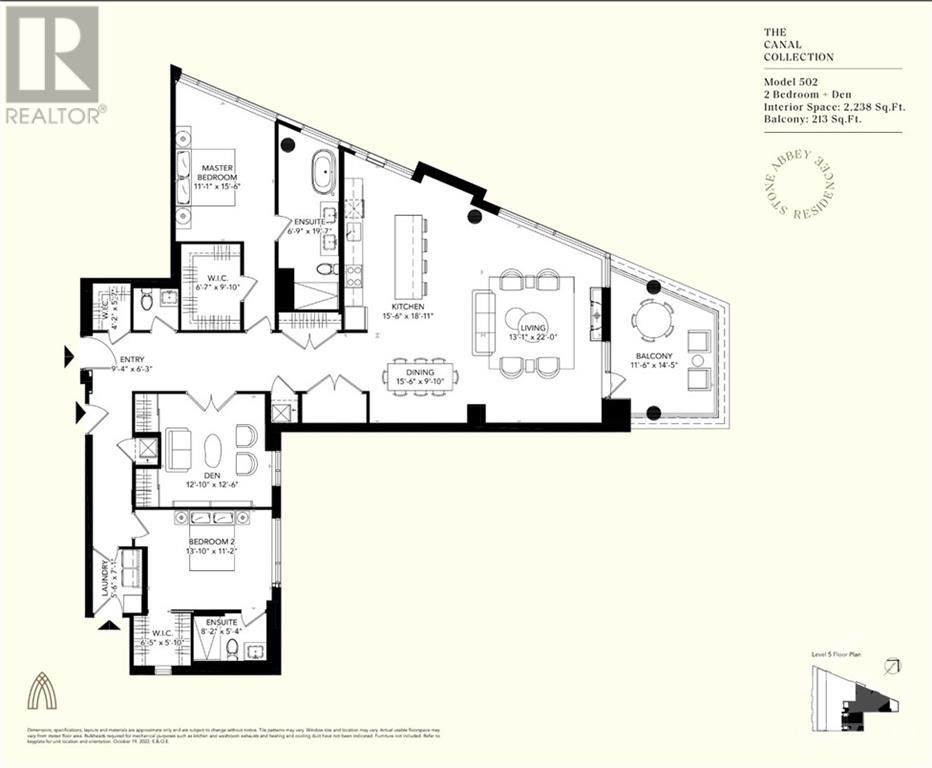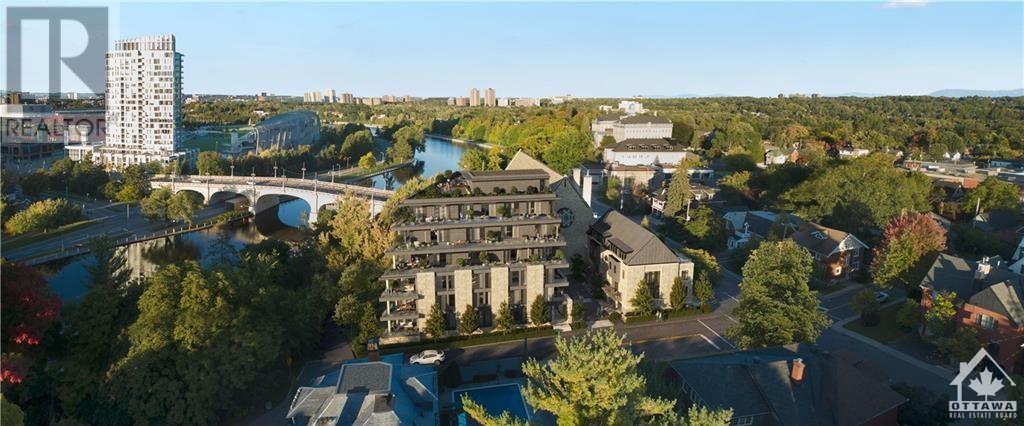
ABOUT THIS PROPERTY
PROPERTY DETAILS
| Bathroom Total | 3 |
| Bedrooms Total | 3 |
| Half Bathrooms Total | 1 |
| Year Built | 2023 |
| Cooling Type | Central air conditioning |
| Flooring Type | Hardwood, Tile |
| Heating Type | Forced air |
| Stories Total | 6 |
| Foyer | Main level | 9'4" x 6'3" |
| Living room | Main level | 13'11" x 22'0" |
| Kitchen | Main level | 15'6" x 18'11" |
| Primary Bedroom | Main level | 11'1" x 15'6" |
| 5pc Ensuite bath | Main level | 6'9" x 19'7" |
| Other | Main level | 6'7" x 9'10" |
| 2pc Bathroom | Main level | 5'2" x 5'0" |
| Other | Main level | 4'2" x 5'7" |
| Bedroom | Main level | 13'10" x 11'2" |
| 3pc Ensuite bath | Main level | 5'4" x 8'2" |
| Den | Main level | 12'10" x 12'6" |
| Dining room | Main level | 15'6" x 9'10" |
| Laundry room | Main level | 5'6" x 7'1" |
| Porch | Main level | 11'6" x 14'5" |
| Other | Main level | 6'5" x 5'10" |
Property Type
Single Family
MORTGAGE CALCULATOR

