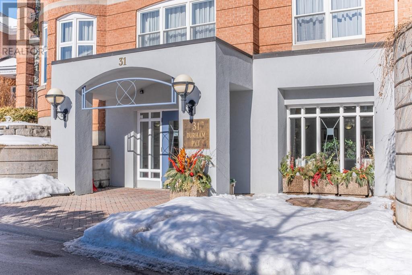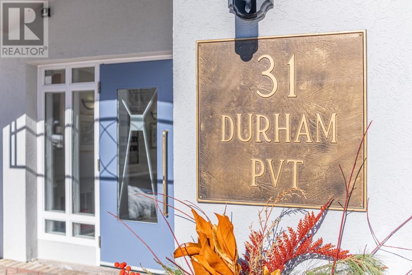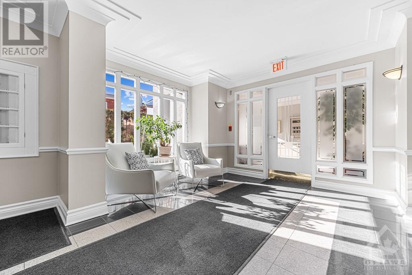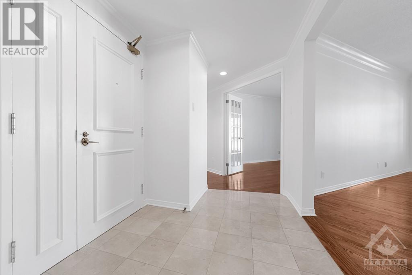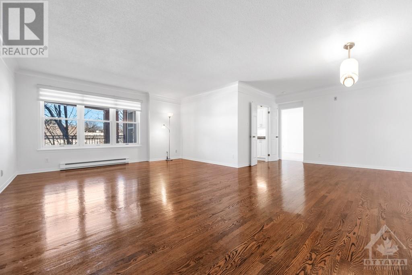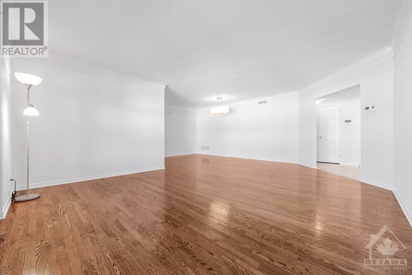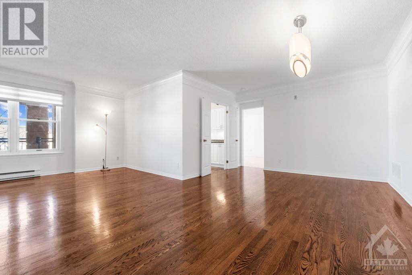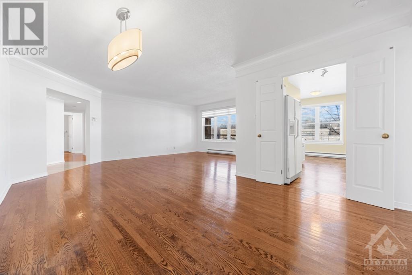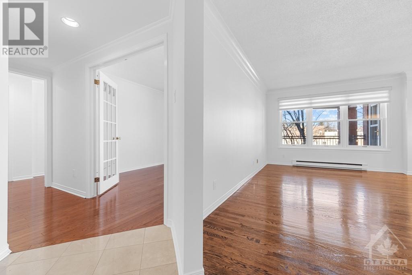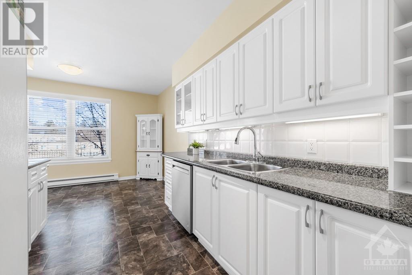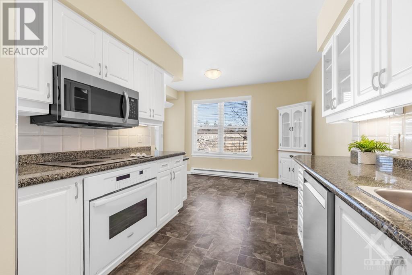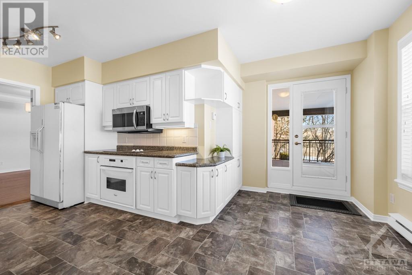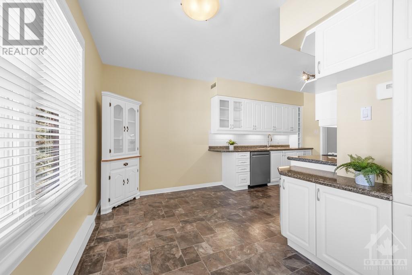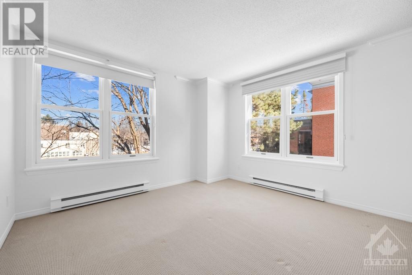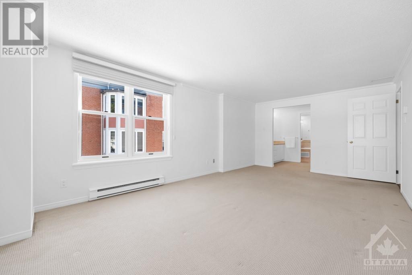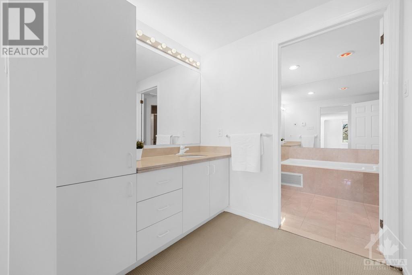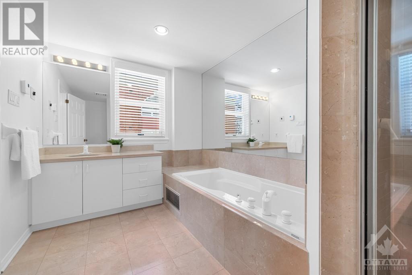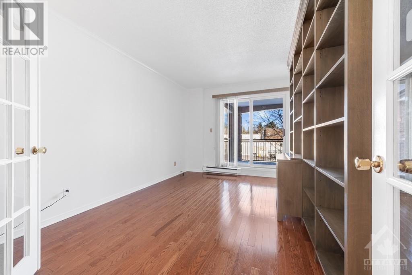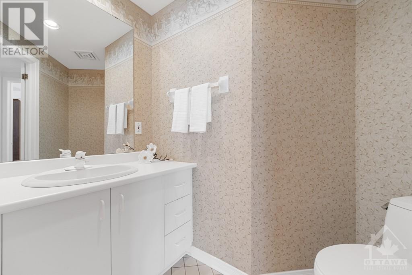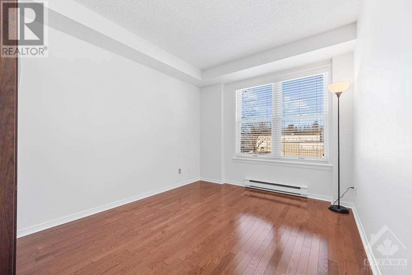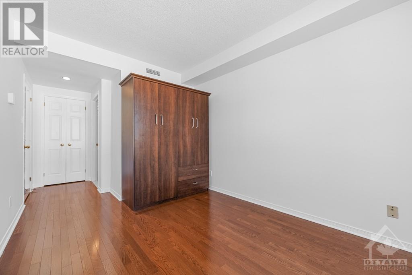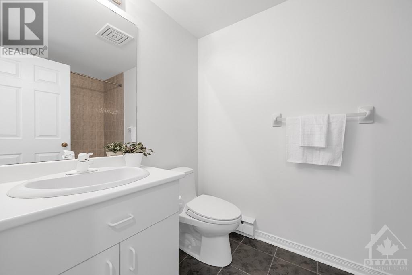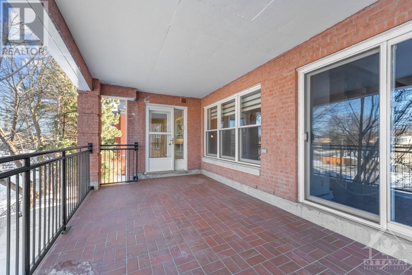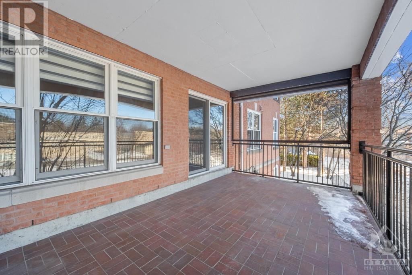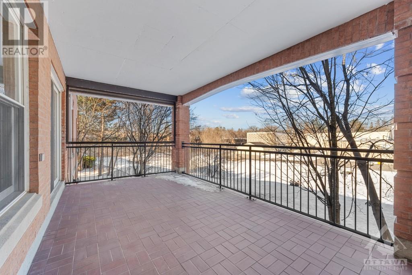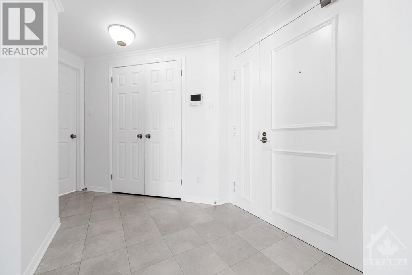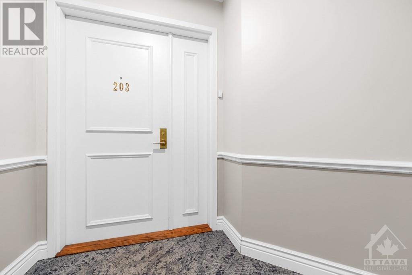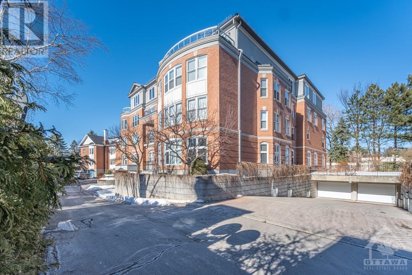
ABOUT THIS PROPERTY
PROPERTY DETAILS
| Bathroom Total | 3 |
| Bedrooms Total | 2 |
| Half Bathrooms Total | 1 |
| Year Built | 1992 |
| Cooling Type | Central air conditioning |
| Flooring Type | Wall-to-wall carpet, Hardwood, Marble |
| Heating Type | Hot water radiator heat |
| Heating Fuel | Electric |
| Stories Total | 1 |
| Living room | Main level | 15'5" x 15'0" |
| Dining room | Main level | 16'7" x 11'9" |
| Kitchen | Main level | 9'6" x 8'9" |
| Eating area | Main level | 12'8" x 7'6" |
| Primary Bedroom | Main level | 20'8" x 11'9" |
| 1pc Ensuite bath | Main level | 6'8" x 5'10" |
| 4pc Ensuite bath | Main level | 12'7" x 7'8" |
| Bedroom | Main level | 13'0" x 9'6" |
| 4pc Ensuite bath | Main level | 5'6" x 8'6" |
| Den | Main level | 15'0" x 9'11" |
| 2pc Bathroom | Main level | 8'3" x 2'11" |
| Laundry room | Main level | 7'2" x 5'5" |
| Utility room | Main level | 5'5" x 5'5" |
| Other | Main level | 16'8" x 9'8" |
Property Type
Single Family

Dominique Laframboise
Sales Representative
e-Mail Dominique Laframboise
o: 613.744.6697
Visit Dominique's Website
Listed on: February 29, 2024
On market: 60 days

MORTGAGE CALCULATOR


