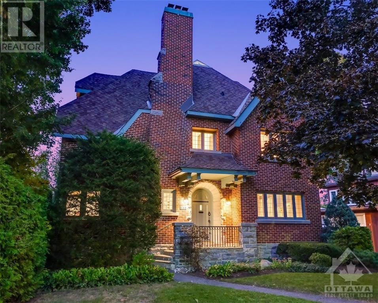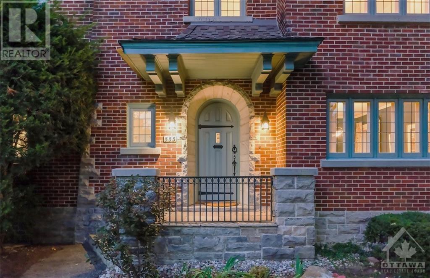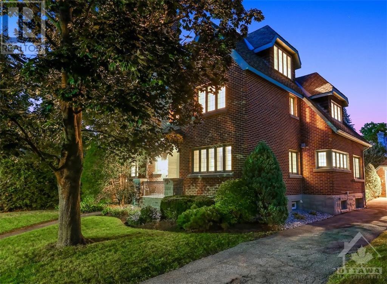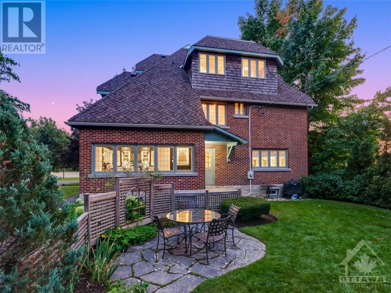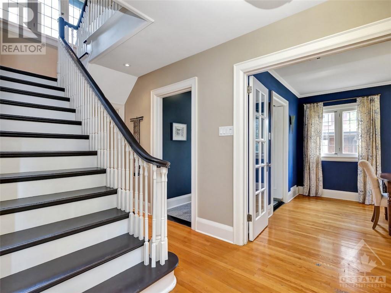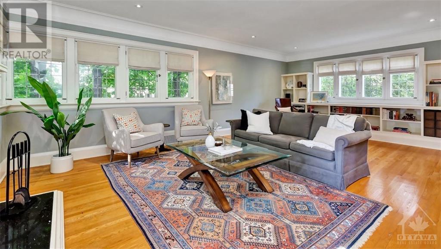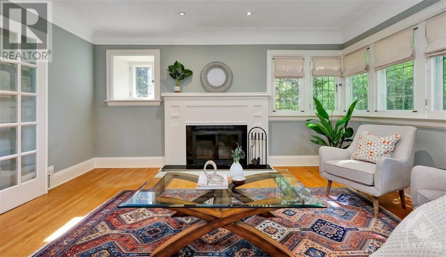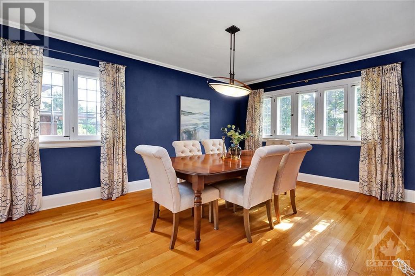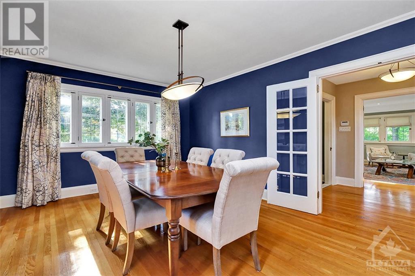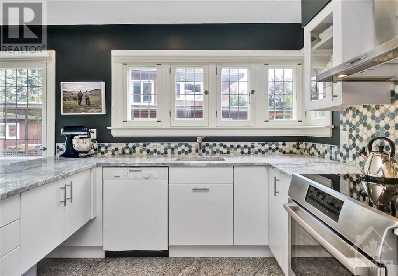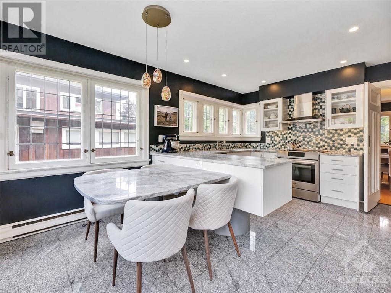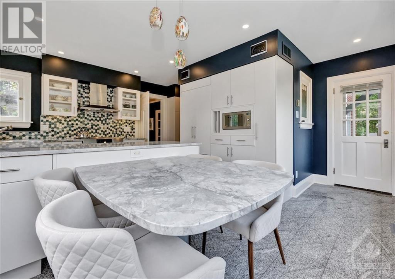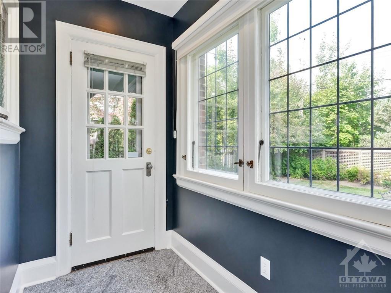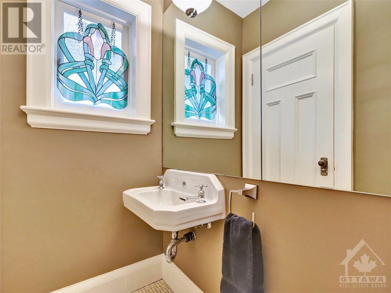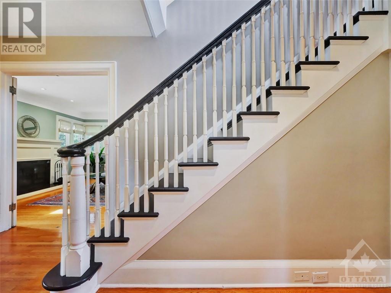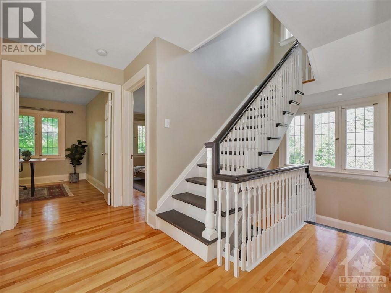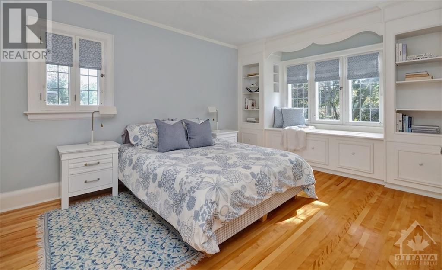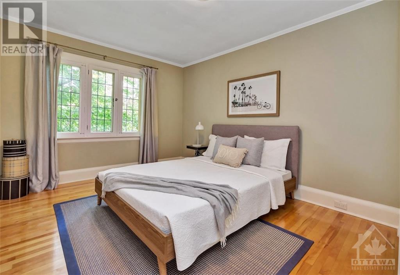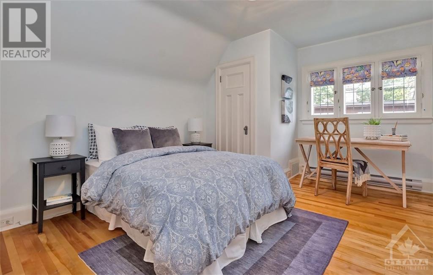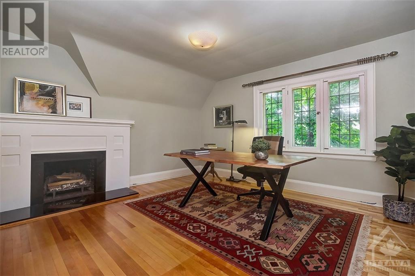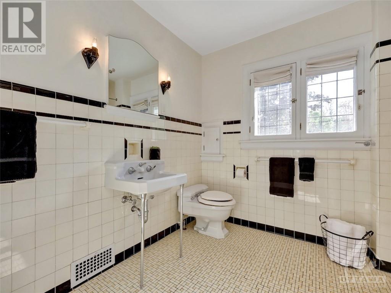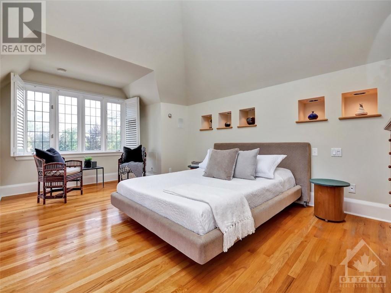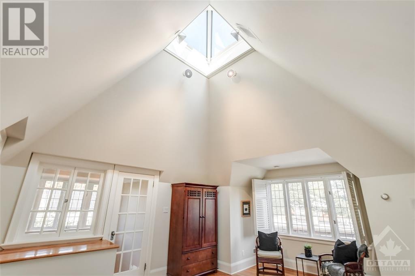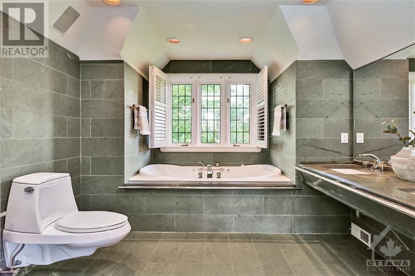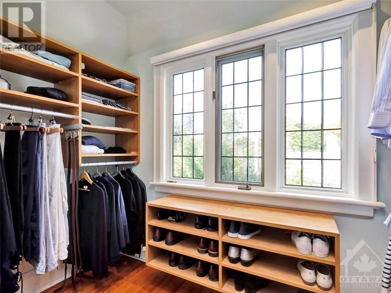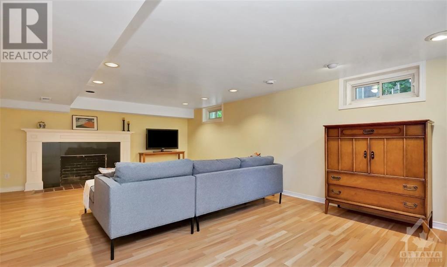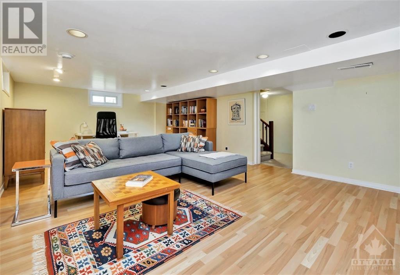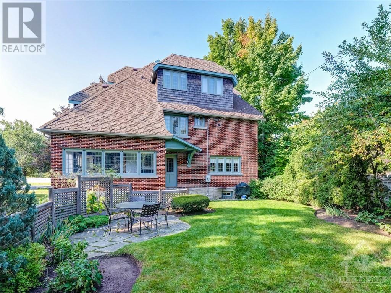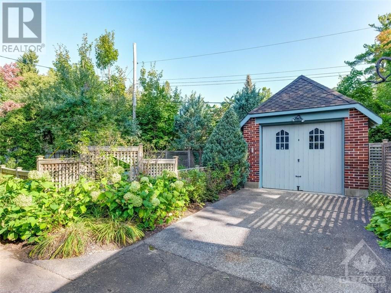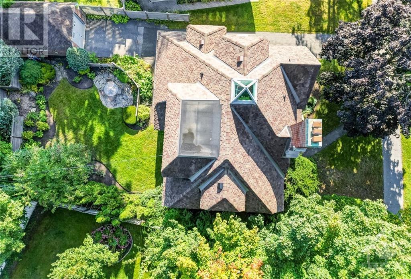
ABOUT THIS PROPERTY
PROPERTY DETAILS
| Bathroom Total | 3 |
| Bedrooms Total | 5 |
| Half Bathrooms Total | 1 |
| Year Built | 1936 |
| Cooling Type | Central air conditioning |
| Flooring Type | Hardwood, Tile |
| Heating Type | Forced air |
| Heating Fuel | Natural gas |
| Stories Total | 3 |
| Bedroom | Second level | 15'11" x 11'1" |
| 4pc Bathroom | Second level | 7'8" x 10'6" |
| Bedroom | Second level | 12'8" x 11'2" |
| Bedroom | Second level | 10'1" x 15'4" |
| Bedroom | Second level | 10'10" x 14'11" |
| Other | Third level | 5'7" x 9'5" |
| 5pc Ensuite bath | Third level | 8'11" x 13'8" |
| Primary Bedroom | Third level | 13'9" x 17'6" |
| Utility room | Basement | 7'1" x 6'11" |
| Family room/Fireplace | Basement | 22'1" x 14'1" |
| Workshop | Basement | 11'2" x 15'5" |
| Laundry room | Basement | 14'6" x 10'5" |
| Storage | Basement | 8'0" x 7'0" |
| 2pc Bathroom | Main level | 6'3" x 3'7" |
| Living room/Fireplace | Main level | 23'2" x 15'3" |
| Eating area | Main level | 6'9" x 12'0" |
| Dining room | Main level | 15'1" x 10'11" |
| Kitchen | Main level | 9'6" x 15'10" |
| Other | Other | 10'8" x 18'8" |
Property Type
Single Family
MORTGAGE CALCULATOR

