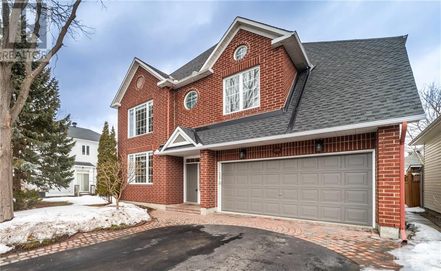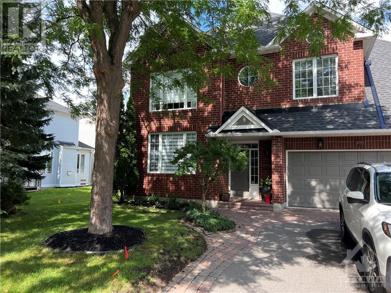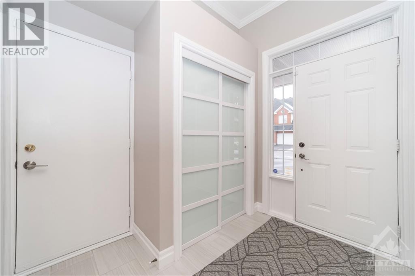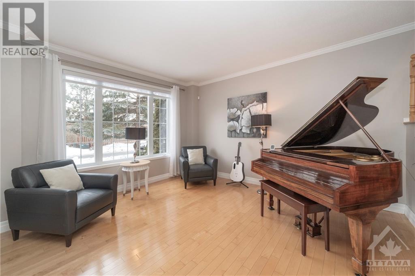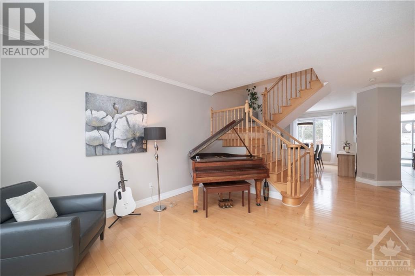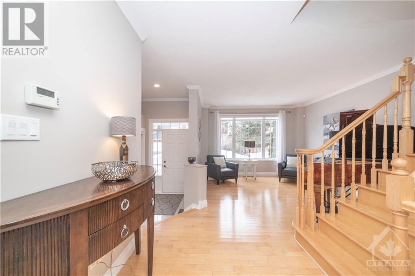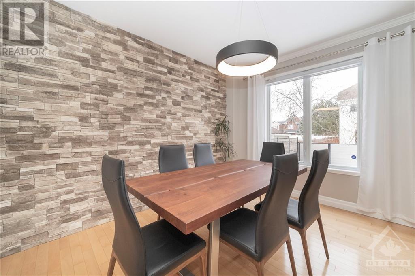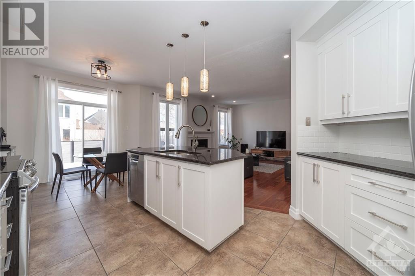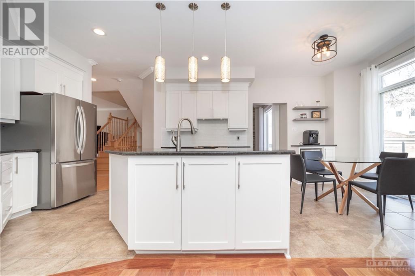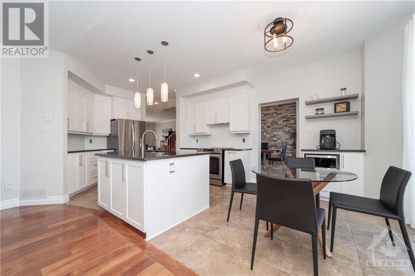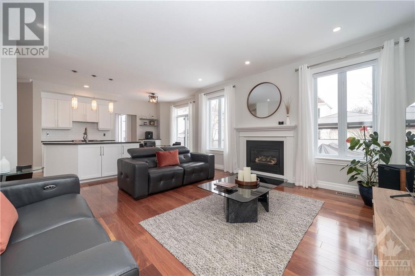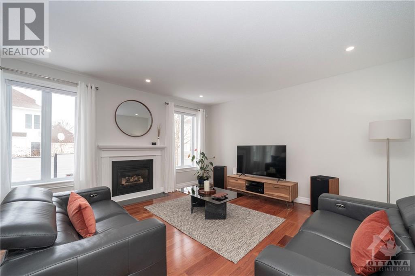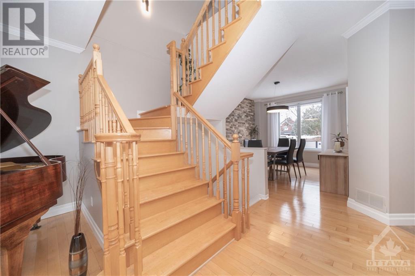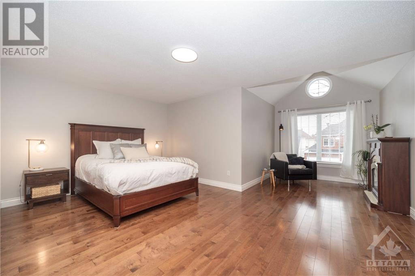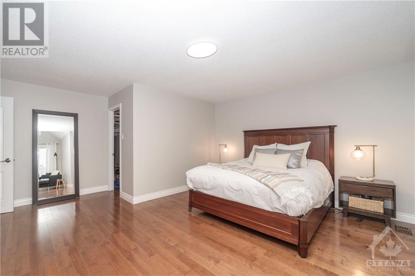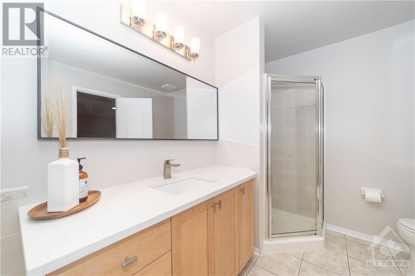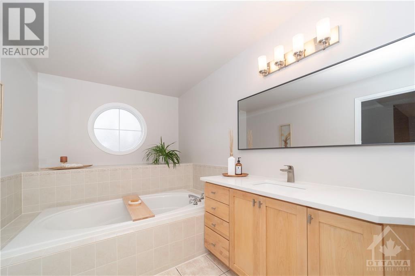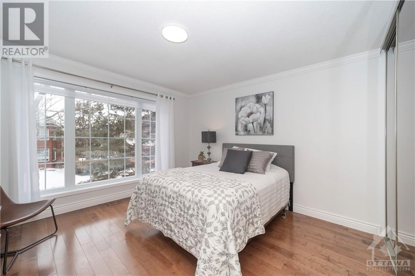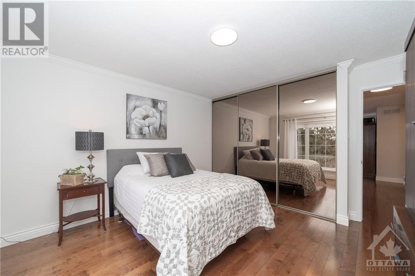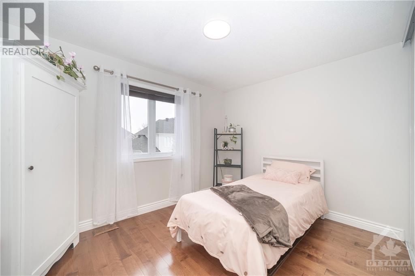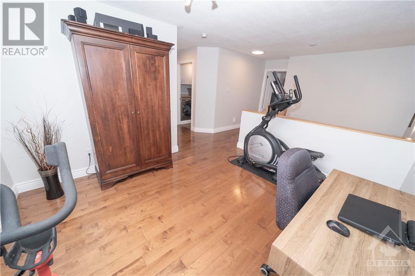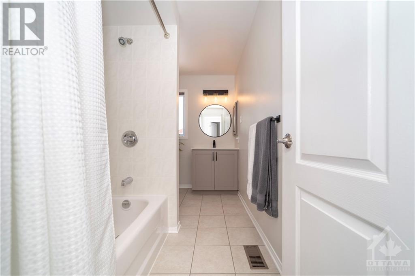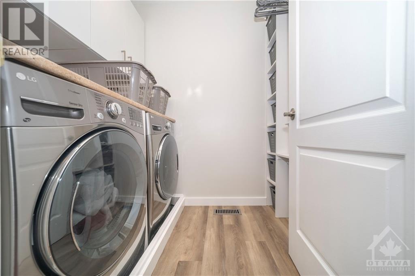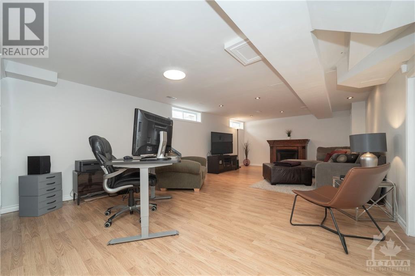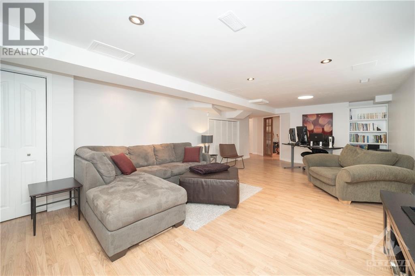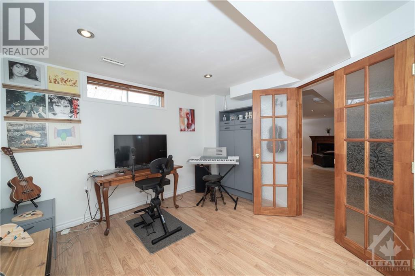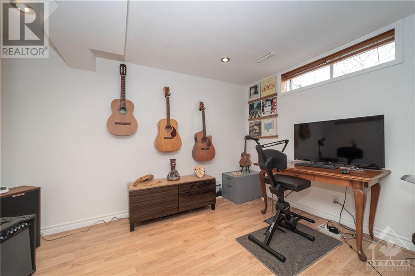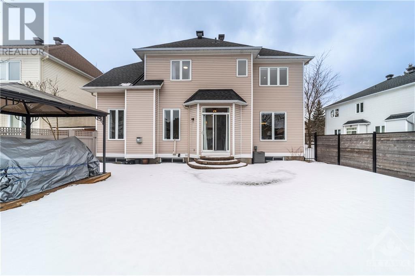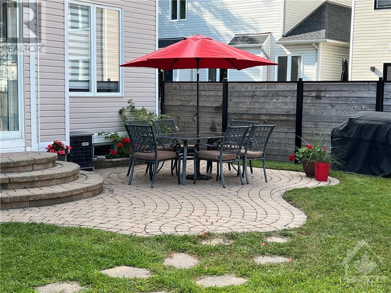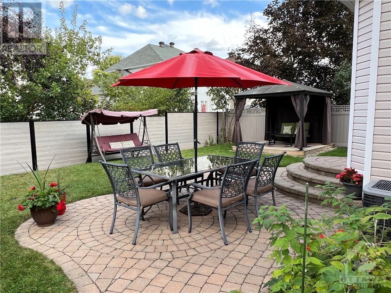
ABOUT THIS PROPERTY
PROPERTY DETAILS
| Bathroom Total | 3 |
| Bedrooms Total | 3 |
| Half Bathrooms Total | 1 |
| Year Built | 2000 |
| Cooling Type | Central air conditioning |
| Flooring Type | Wall-to-wall carpet, Mixed Flooring, Hardwood, Tile |
| Heating Type | Forced air |
| Heating Fuel | Natural gas |
| Stories Total | 2 |
| Primary Bedroom | Second level | 17'6" x 11'4" |
| Other | Second level | Measurements not available |
| 4pc Bathroom | Second level | Measurements not available |
| Bedroom | Second level | 12'8" x 12'0" |
| Bedroom | Second level | 10'1" x 10'3" |
| Loft | Second level | 12'1" x 9'2" |
| Full bathroom | Second level | Measurements not available |
| Laundry room | Second level | Measurements not available |
| Recreation room | Basement | 14'4" x 20'3" |
| Den | Basement | 11'3" x 13'4" |
| Living room | Main level | 14'2" x 12'8" |
| Dining room | Main level | 12'5" x 10'9" |
| Kitchen | Main level | 13'3" x 9'1" |
| Eating area | Main level | 9'8" x 7'11" |
| Family room | Main level | 16'1" x 15'8" |
| Partial bathroom | Main level | Measurements not available |
Property Type
Single Family
MORTGAGE CALCULATOR

