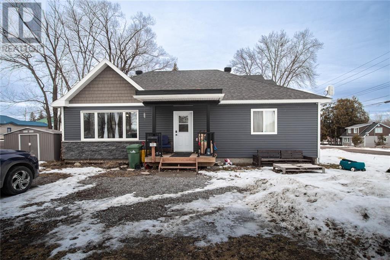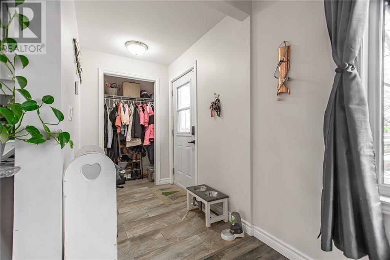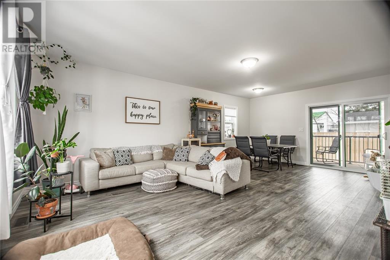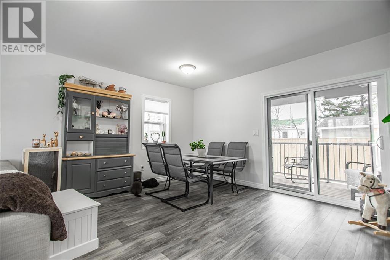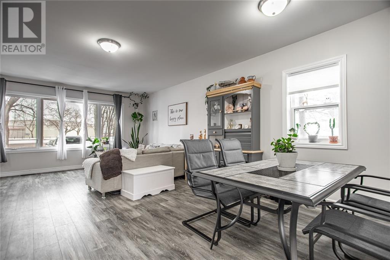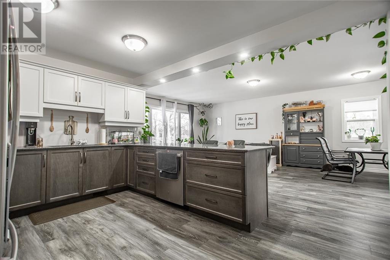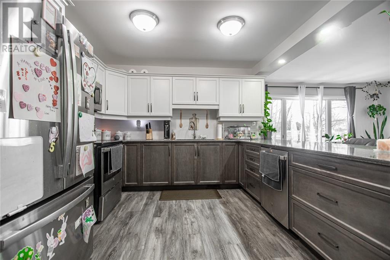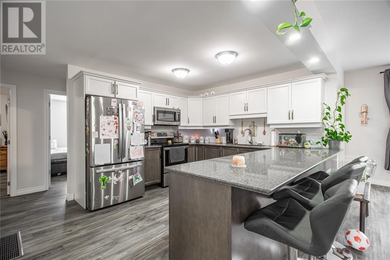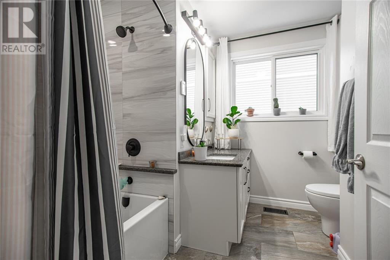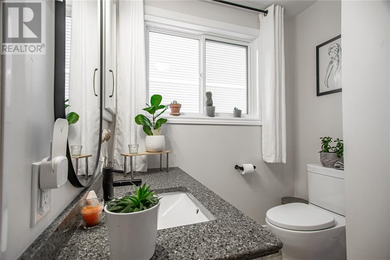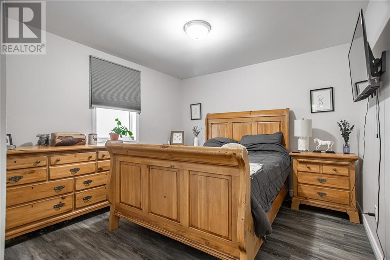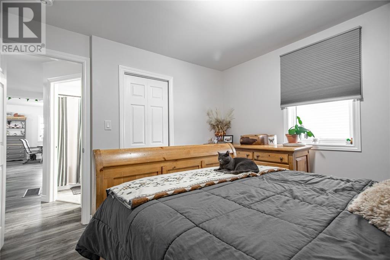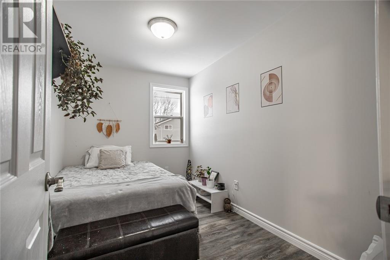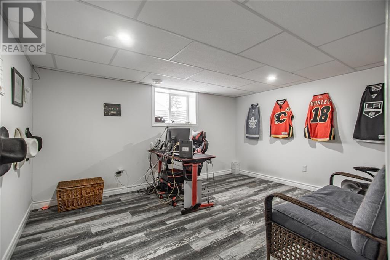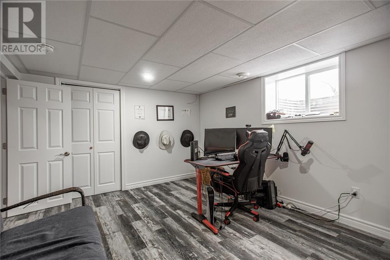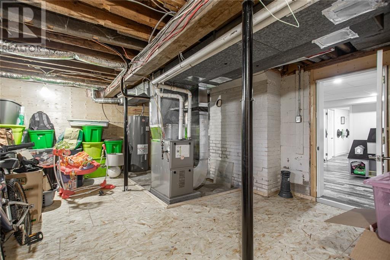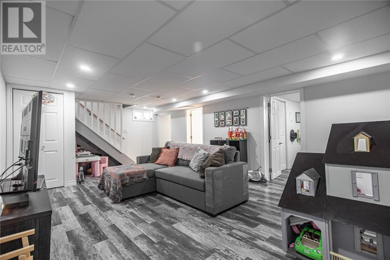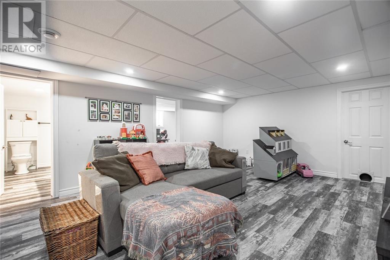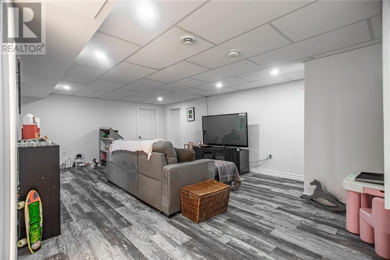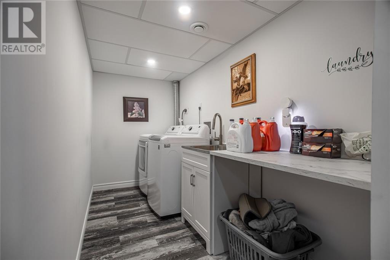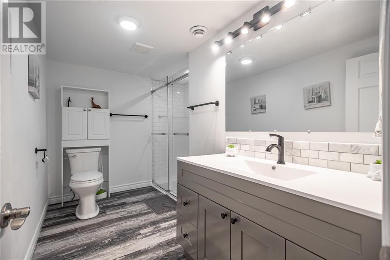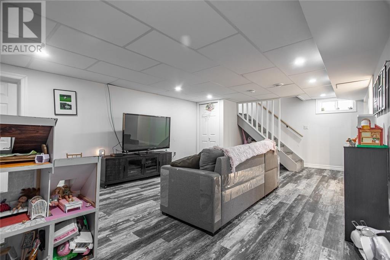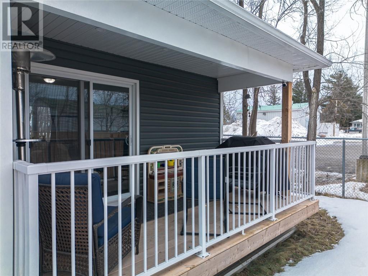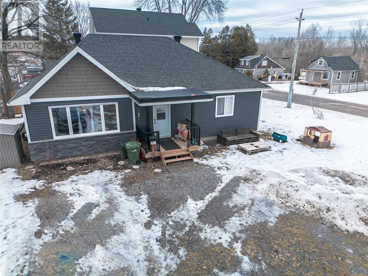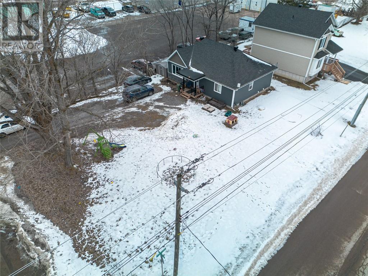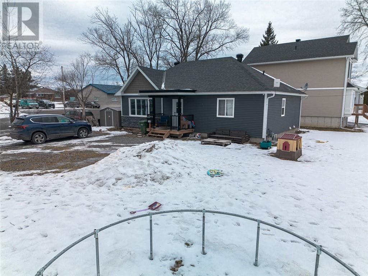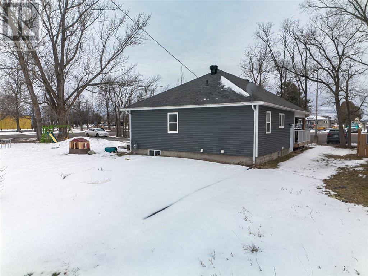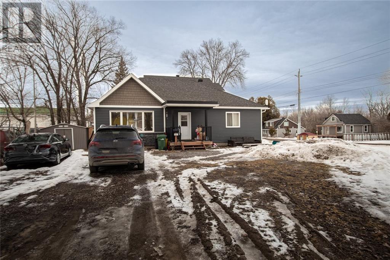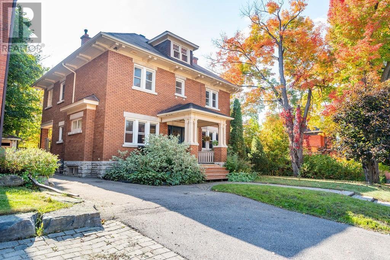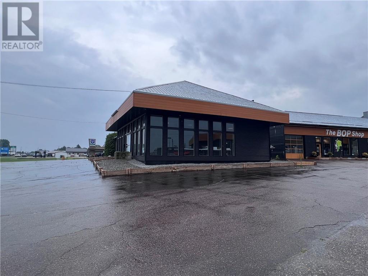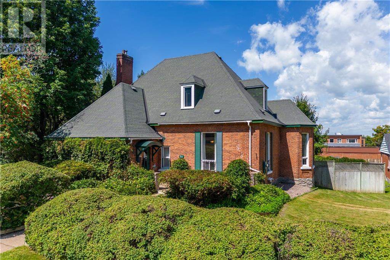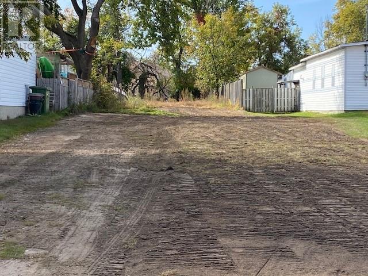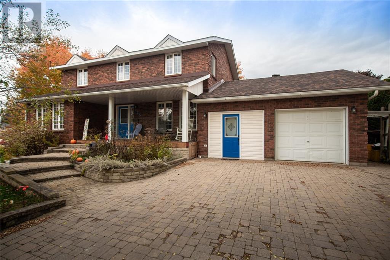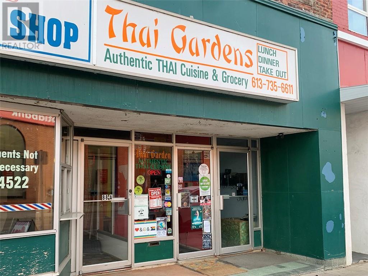
ABOUT THIS PROPERTY
PROPERTY DETAILS
| Bathroom Total | 2 |
| Bedrooms Total | 4 |
| Half Bathrooms Total | 0 |
| Year Built | 1962 |
| Cooling Type | Central air conditioning, Air exchanger |
| Flooring Type | Hardwood, Laminate, Tile |
| Heating Type | Forced air |
| Heating Fuel | Natural gas |
| Stories Total | 1 |
| Family room | Lower level | 23'5" x 13'7" |
| Office | Lower level | 13'8" x 11'3" |
| Storage | Lower level | 17'5" x 9'6" |
| Laundry room | Lower level | 10'10" x 5'1" |
| 3pc Bathroom | Lower level | 10'10" x 5'1" |
| Kitchen | Main level | 10'2" x 11'7" |
| Living room | Main level | 13'6" x 15'2" |
| Dining room | Main level | 13'6" x 10'1" |
| Primary Bedroom | Main level | 10'1" x 15'2" |
| Bedroom | Main level | 11'5" x 10'11" |
| Bedroom | Main level | 11'7" x 7'7" |
| 4pc Bathroom | Main level | 9'4" x 7'7" |
| Foyer | Main level | 5'0" x 7'3" |
Property Type
Single Family
MORTGAGE CALCULATOR

