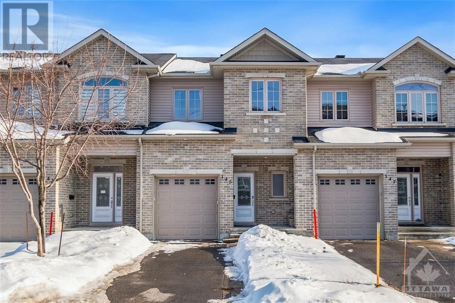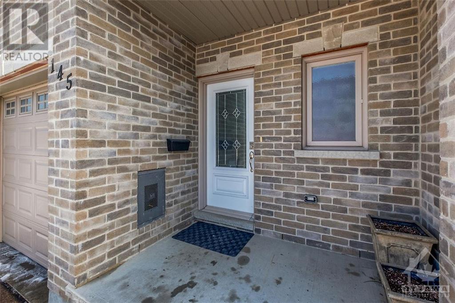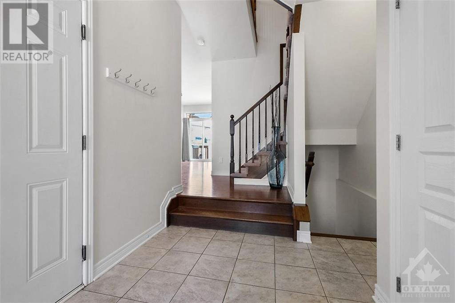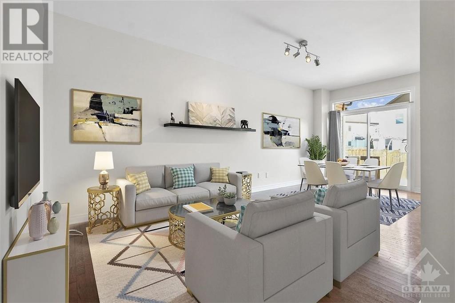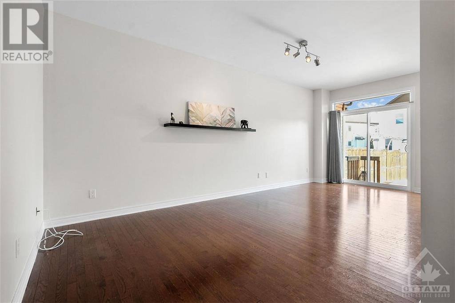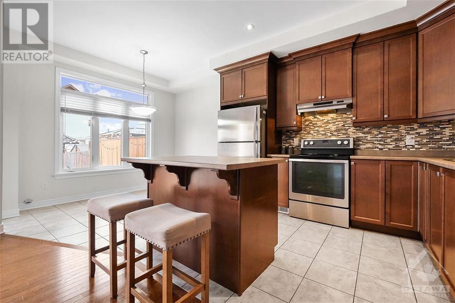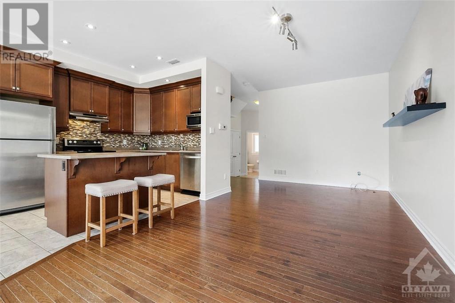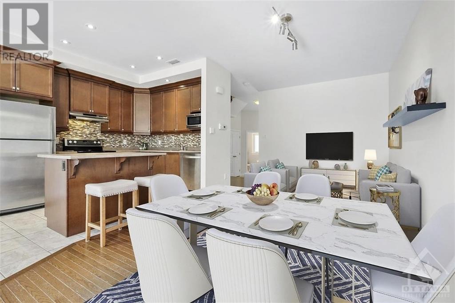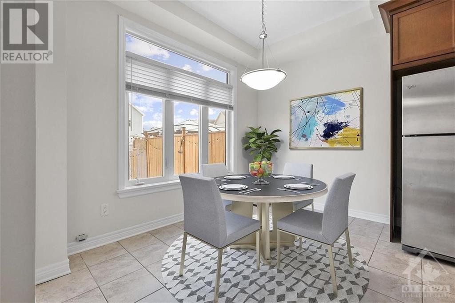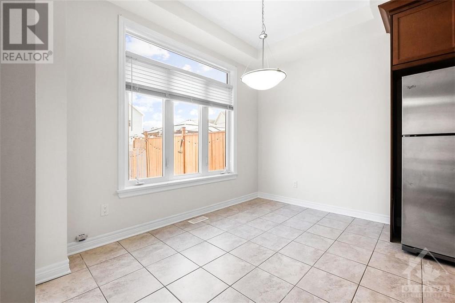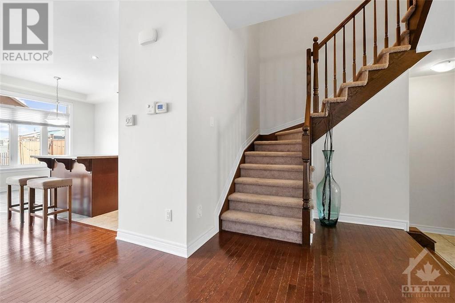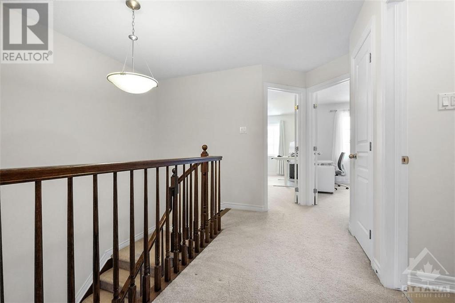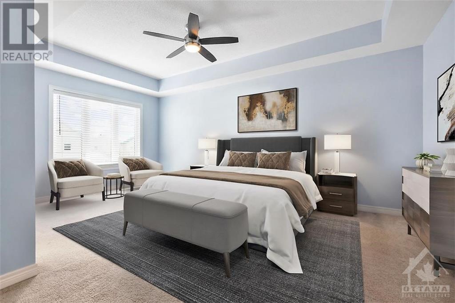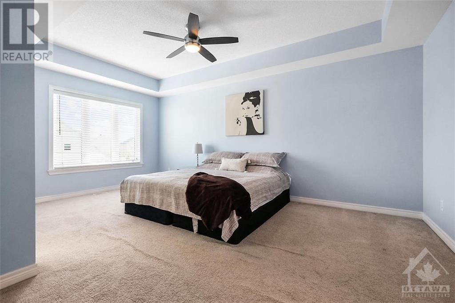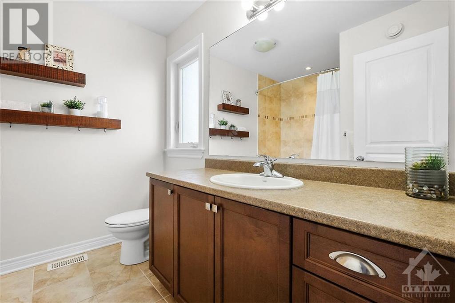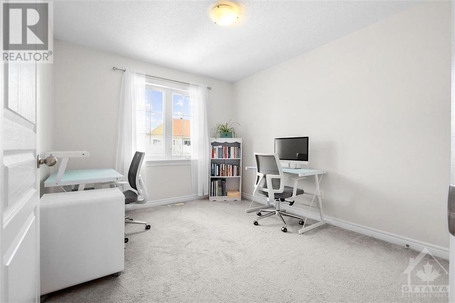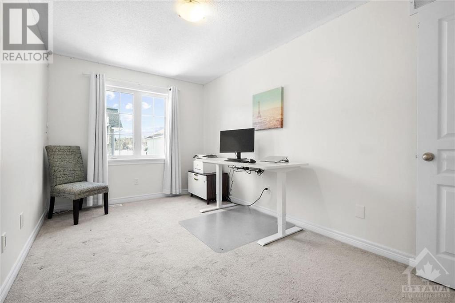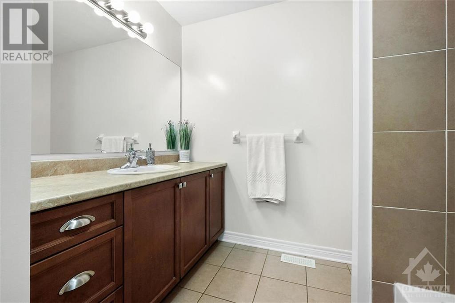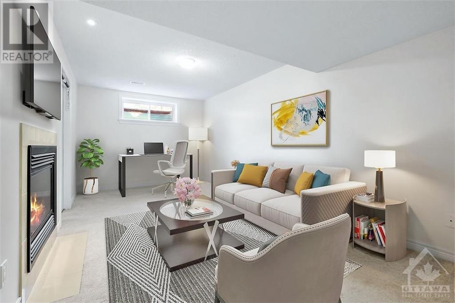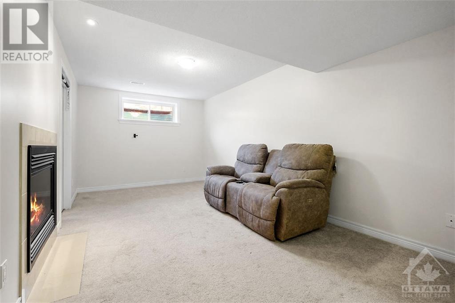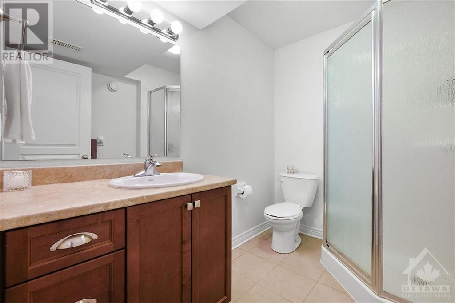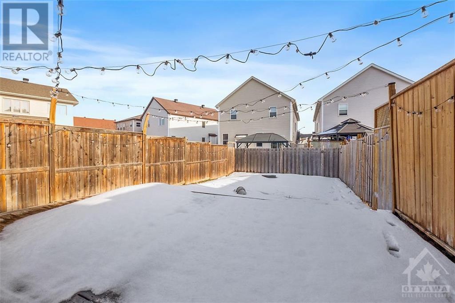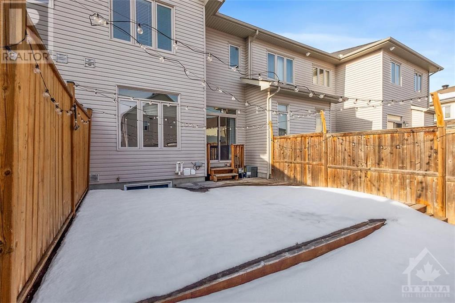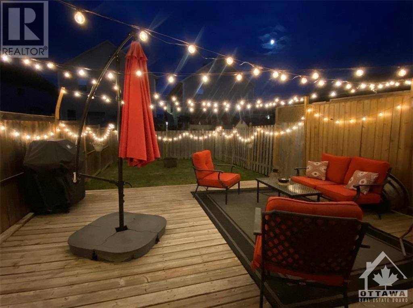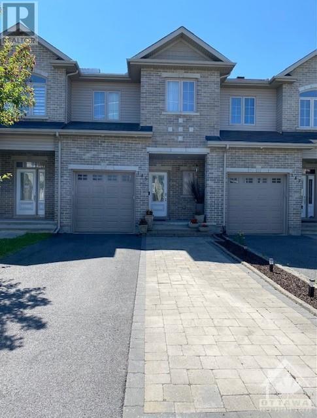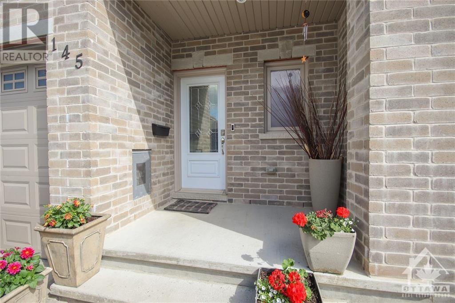
ABOUT THIS PROPERTY
PROPERTY DETAILS
| Bathroom Total | 4 |
| Bedrooms Total | 3 |
| Half Bathrooms Total | 1 |
| Year Built | 2013 |
| Cooling Type | Central air conditioning |
| Flooring Type | Wall-to-wall carpet, Hardwood, Tile |
| Heating Type | Forced air |
| Heating Fuel | Natural gas |
| Stories Total | 2 |
| Primary Bedroom | Second level | 12'9" x 18'3" |
| Bedroom | Second level | 8'8" x 13'9" |
| Bedroom | Second level | 9'8" x 11'5" |
| 4pc Ensuite bath | Second level | 7'9" x 8'5" |
| 4pc Bathroom | Second level | 7'9" x 8'0" |
| Recreation room | Basement | 10'0" x 22'3" |
| 3pc Bathroom | Basement | 5'9" x 8'0" |
| Storage | Basement | 7'7" x 16'0" |
| Utility room | Basement | 8'5" x 14'0" |
| Living room | Main level | 10'2" x 21'5" |
| Dining room | Main level | 7'2" x 10'9" |
| Kitchen | Main level | 9'0" x 11'2" |
| 2pc Bathroom | Main level | 4'8" x 5'9" |
| Foyer | Main level | 6'5" x 10'0" |
Property Type
Single Family
MORTGAGE CALCULATOR
SIMILAR PROPERTIES

