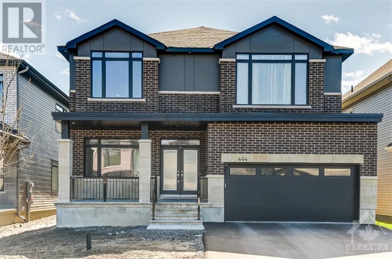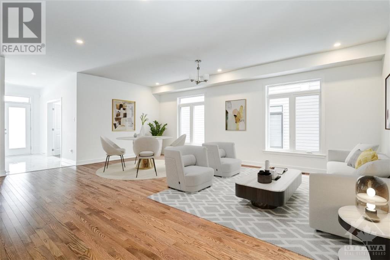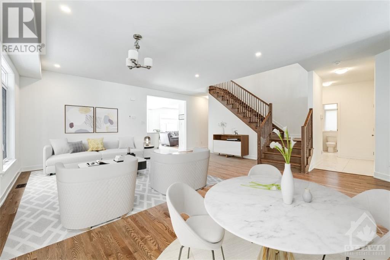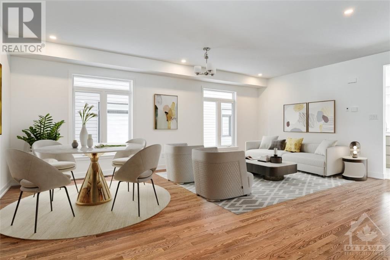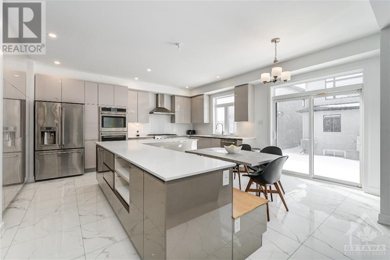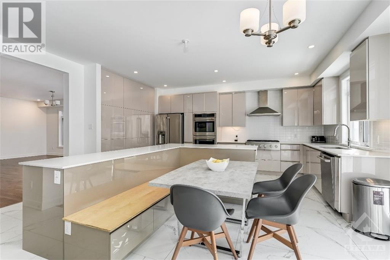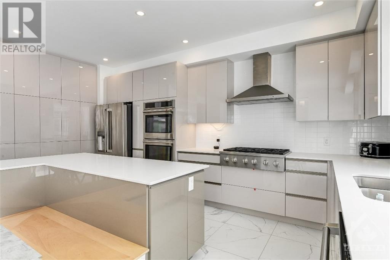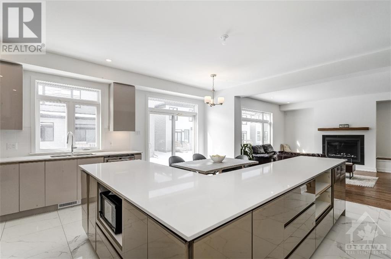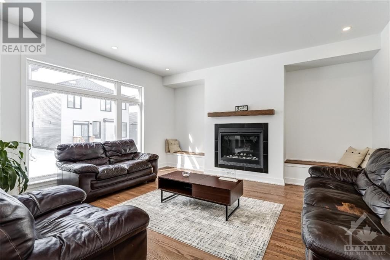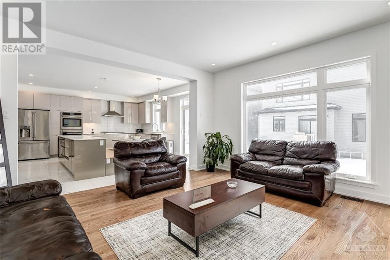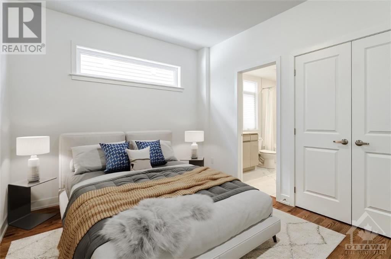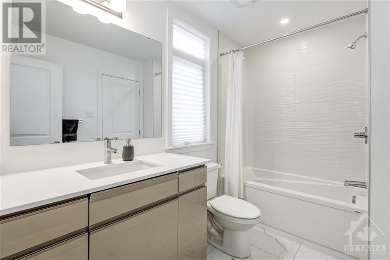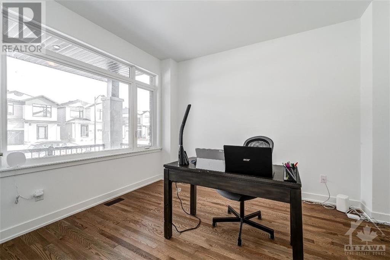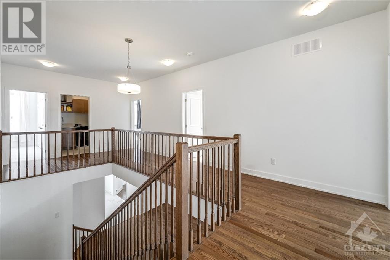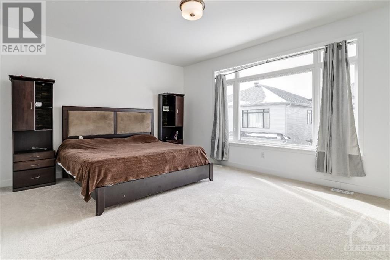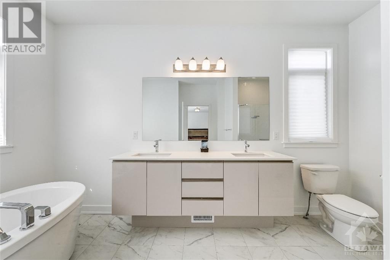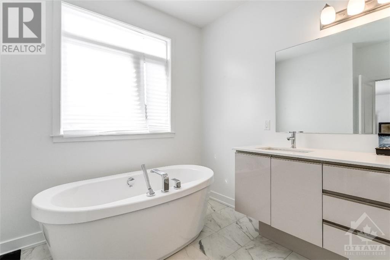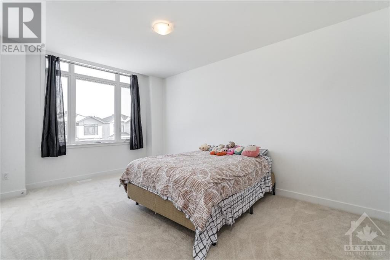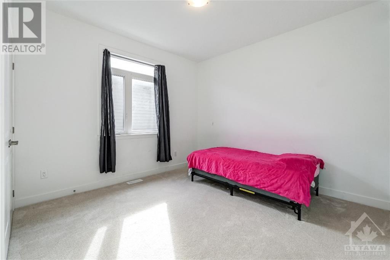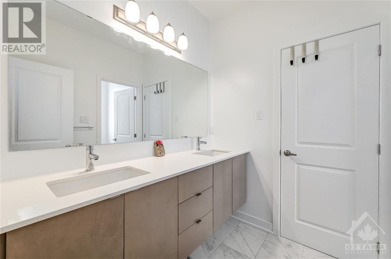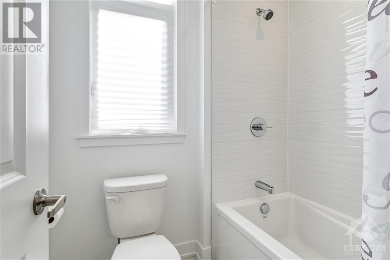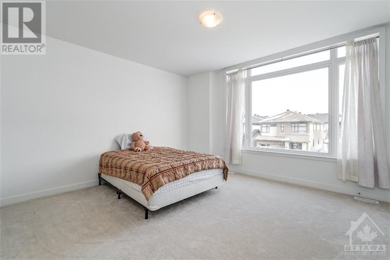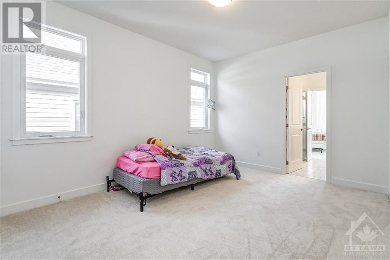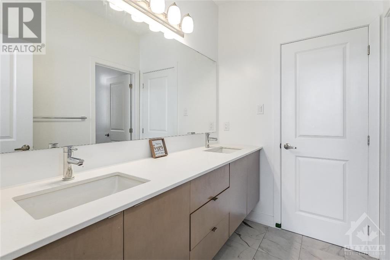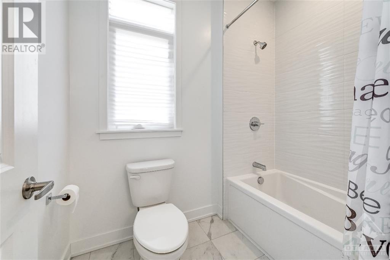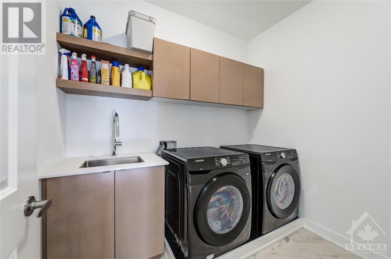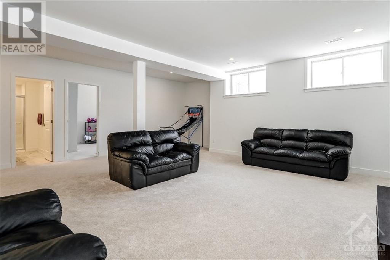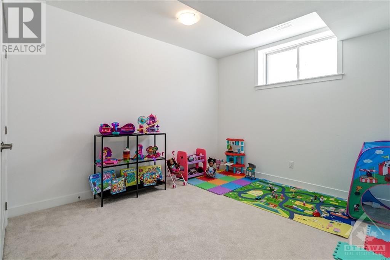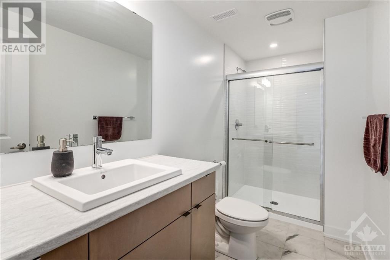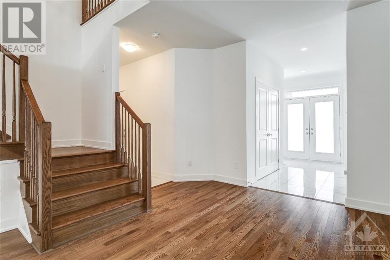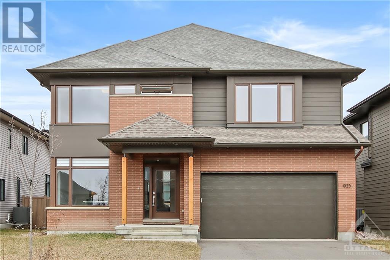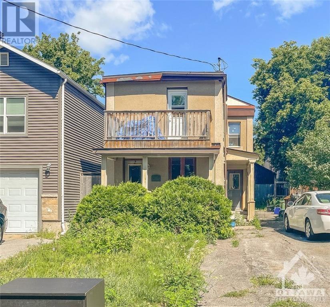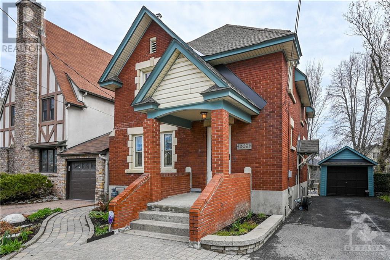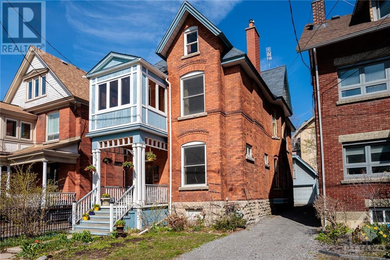
ABOUT THIS PROPERTY
PROPERTY DETAILS
| Bathroom Total | 5 |
| Bedrooms Total | 7 |
| Half Bathrooms Total | 0 |
| Year Built | 2023 |
| Cooling Type | Central air conditioning |
| Flooring Type | Hardwood, Tile |
| Heating Type | Forced air |
| Heating Fuel | Natural gas |
| Stories Total | 2 |
| 5pc Ensuite bath | Second level | 11'0" x 7'5" |
| 5pc Ensuite bath | Second level | 11'5" x 6'4" |
| Bedroom | Second level | 14'8" x 13'10" |
| Bedroom | Second level | 11'5" x 17'3" |
| Bedroom | Second level | 11'6" x 13'7" |
| Bedroom | Second level | 11'0" x 15'11" |
| Laundry room | Second level | 8'1" x 15'11" |
| Primary Bedroom | Second level | 17'10" x 13'11" |
| 5pc Ensuite bath | Second level | 9'7" x 13'11" |
| 3pc Bathroom | Basement | 11'2" x 4'11" |
| Bedroom | Basement | 11'2" x 14'6" |
| Recreation room | Basement | 21'9" x 21'4" |
| Storage | Basement | 33'4" x 30'5" |
| Utility room | Basement | 11'2" x 13'6" |
| 4pc Bathroom | Main level | 6'1" x 9'9" |
| Bedroom | Main level | 10'11" x 10'1" |
| Dining room | Main level | 8'5" x 17'7" |
| Family room | Main level | 15'4" x 15'8" |
| Foyer | Main level | 7'4" x 13'0" |
| Kitchen | Main level | 10'1" x 17'7" |
| Living room | Main level | 19'9" x 22'0" |
| Mud room | Main level | 8'10" x 5'10" |
| Den | Main level | 9'9" x 12'6" |
Property Type
Single Family
MORTGAGE CALCULATOR

