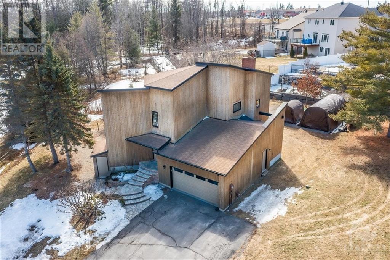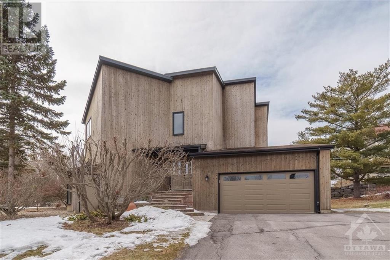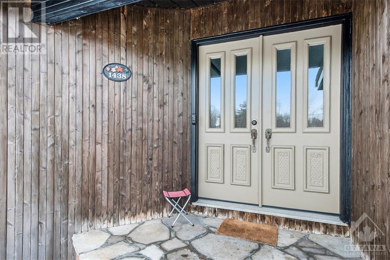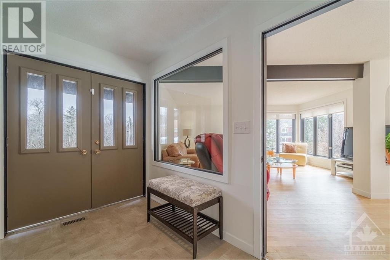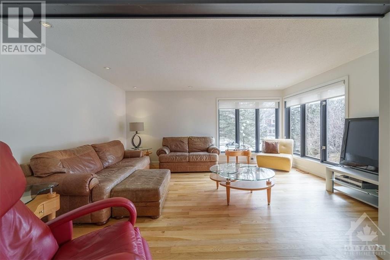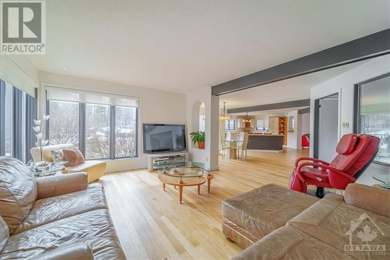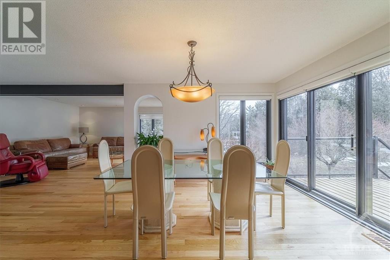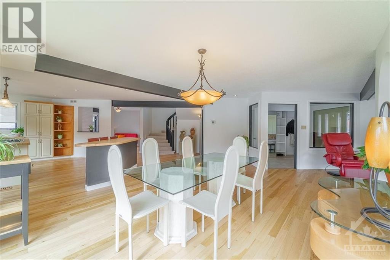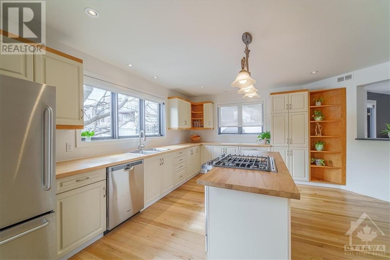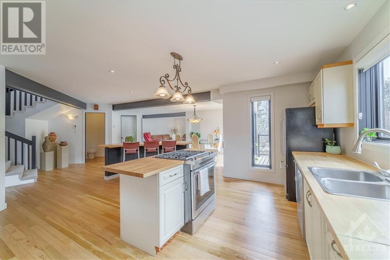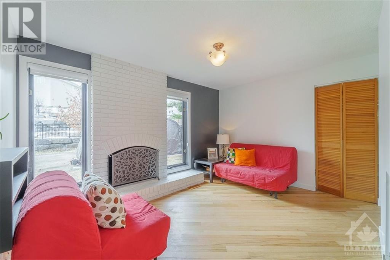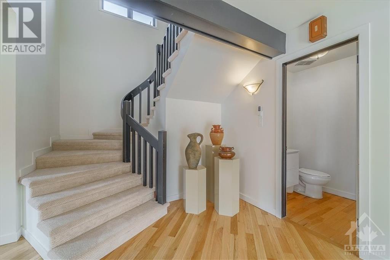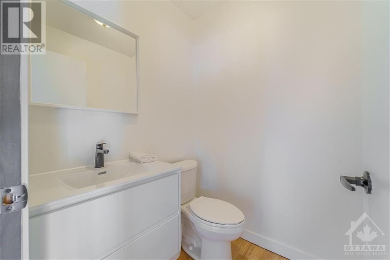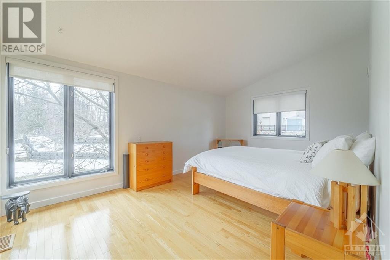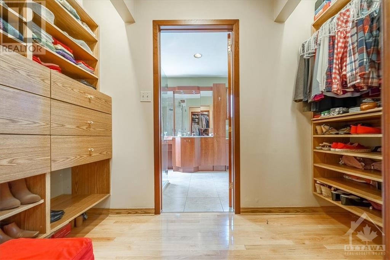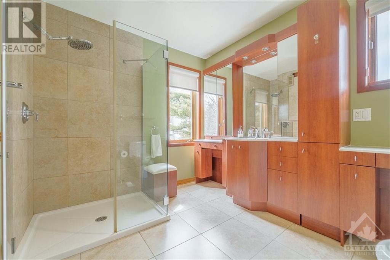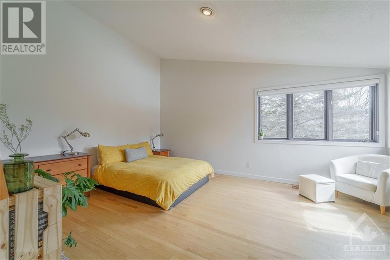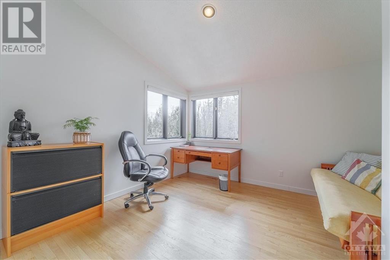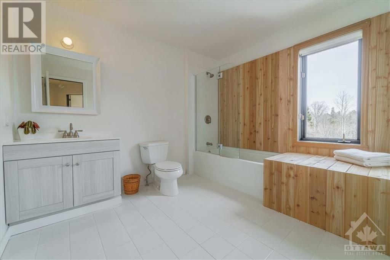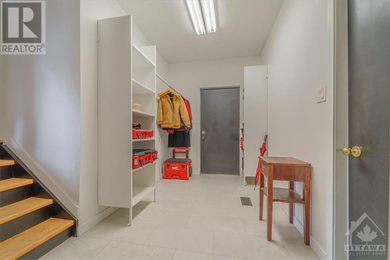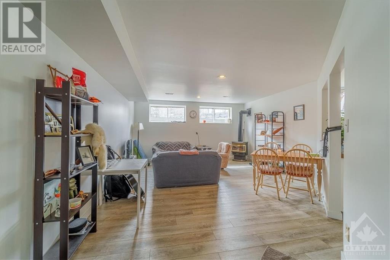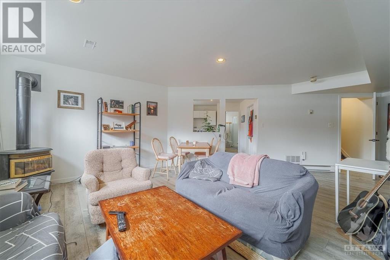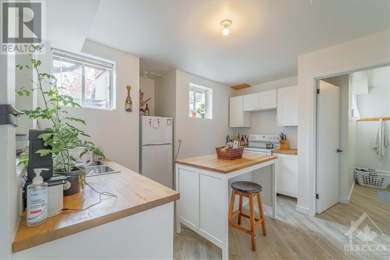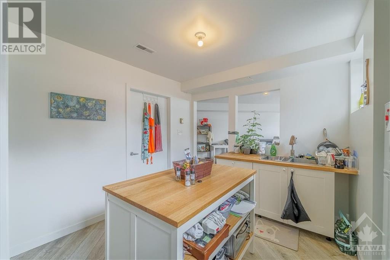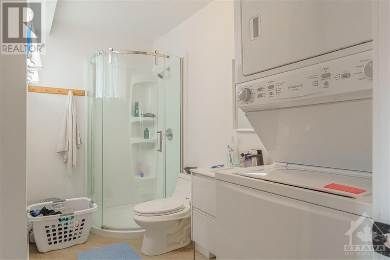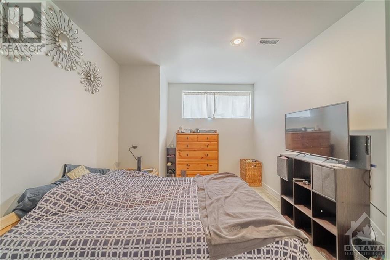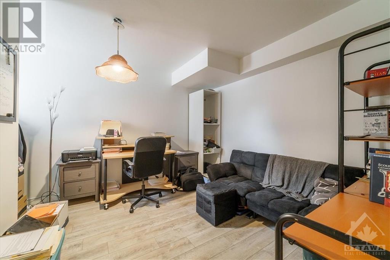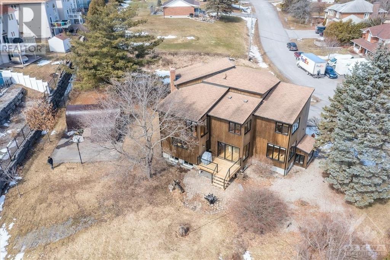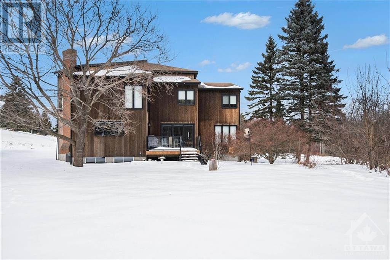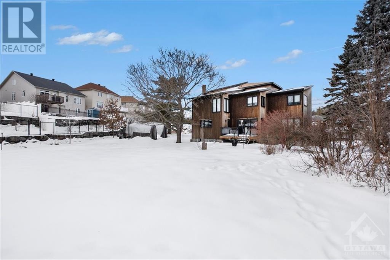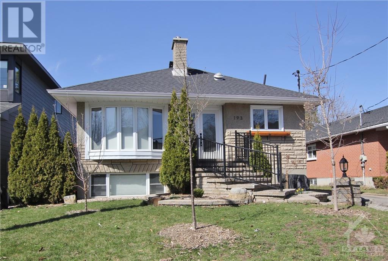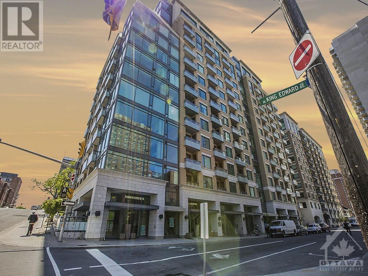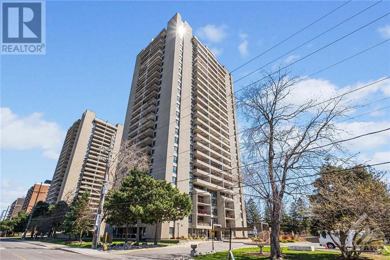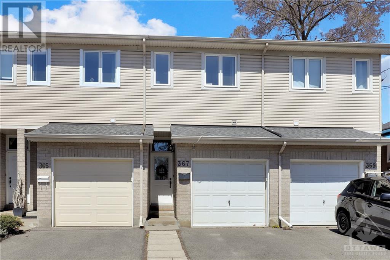
ABOUT THIS PROPERTY
PROPERTY DETAILS
| Bathroom Total | 4 |
| Bedrooms Total | 5 |
| Half Bathrooms Total | 1 |
| Year Built | 1985 |
| Cooling Type | Central air conditioning |
| Flooring Type | Wall-to-wall carpet, Hardwood, Tile |
| Heating Type | Forced air |
| Heating Fuel | Natural gas |
| Stories Total | 2 |
| Primary Bedroom | Second level | 16'8" x 10'11" |
| 5pc Ensuite bath | Second level | Measurements not available |
| Bedroom | Second level | 16'11" x 13'0" |
| Bedroom | Second level | 12'1" x 10'6" |
| Full bathroom | Second level | Measurements not available |
| Kitchen | Lower level | 12'11" x 9'3" |
| Living room | Lower level | 17'3" x 15'2" |
| Bedroom | Lower level | 10'11" x 10'1" |
| Bedroom | Lower level | 13'4" x 9'7" |
| 3pc Bathroom | Lower level | Measurements not available |
| Laundry room | Lower level | Measurements not available |
| Storage | Lower level | Measurements not available |
| Living room | Main level | 16'1" x 12'11" |
| Dining room | Main level | 14'0" x 12'6" |
| Kitchen | Main level | 16'7" x 15'3" |
| Family room | Main level | 13'6" x 9'9" |
| Laundry room | Main level | Measurements not available |
| Partial bathroom | Main level | Measurements not available |
Property Type
Single Family
MORTGAGE CALCULATOR

