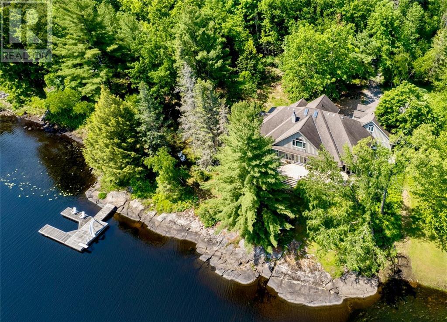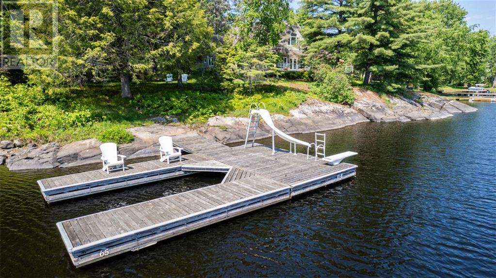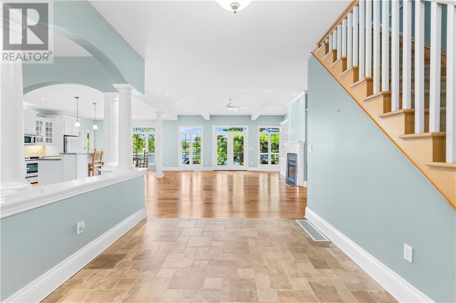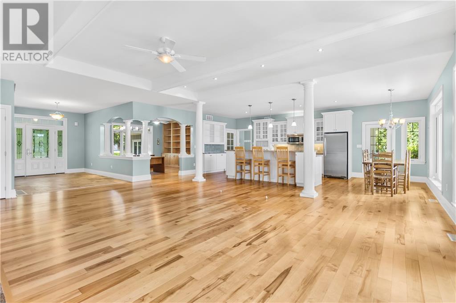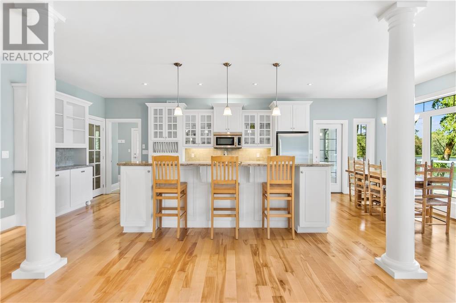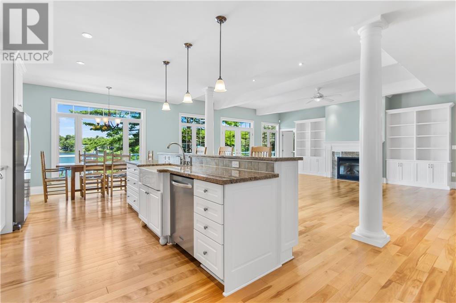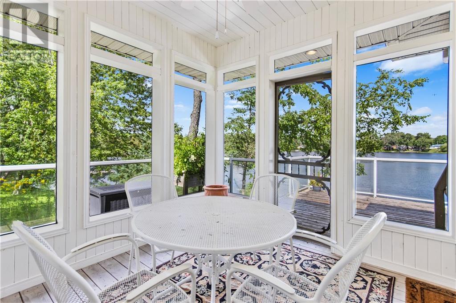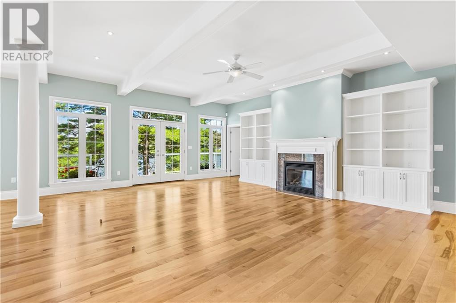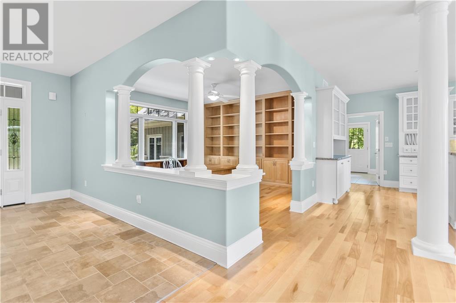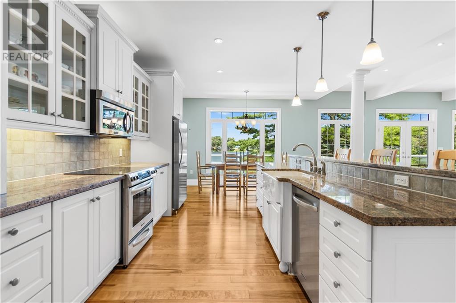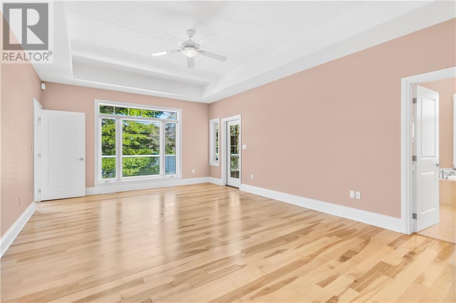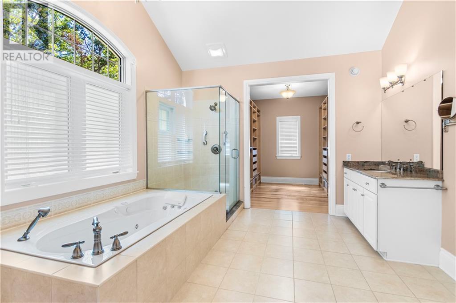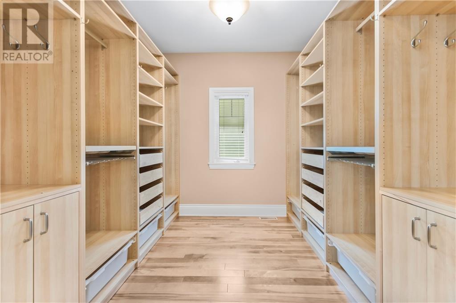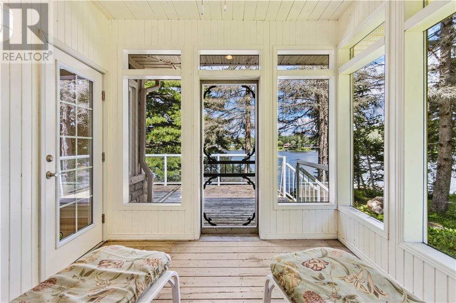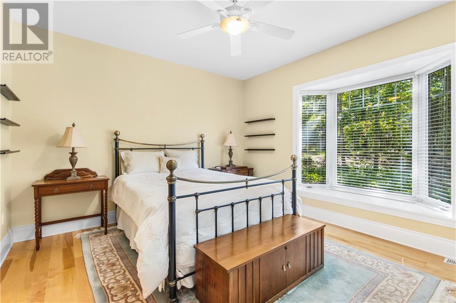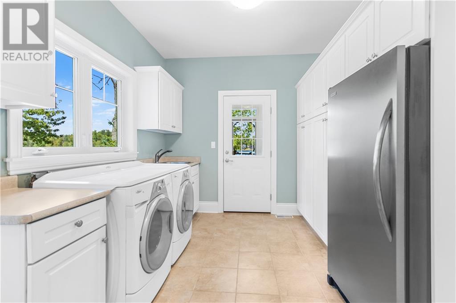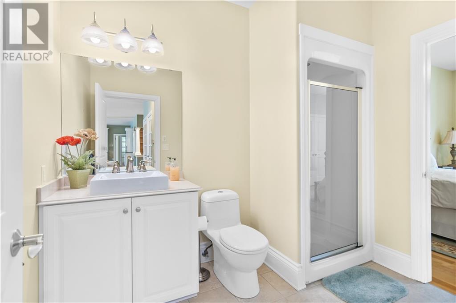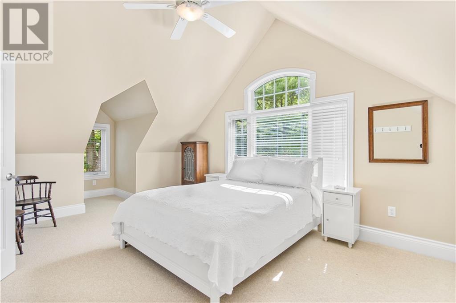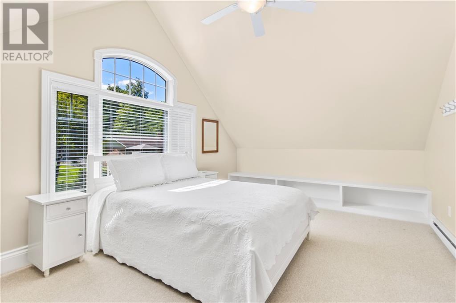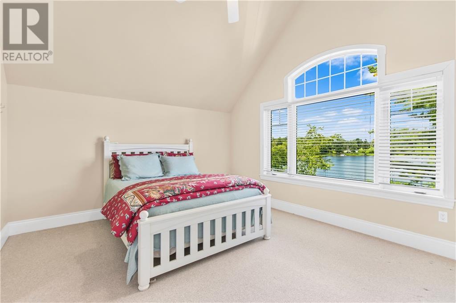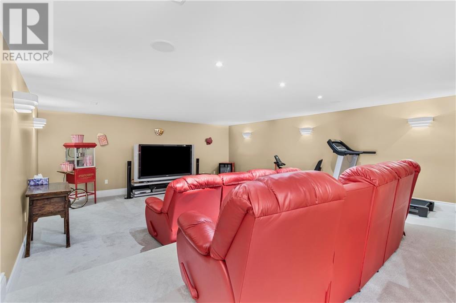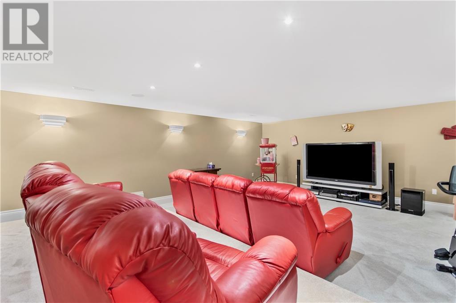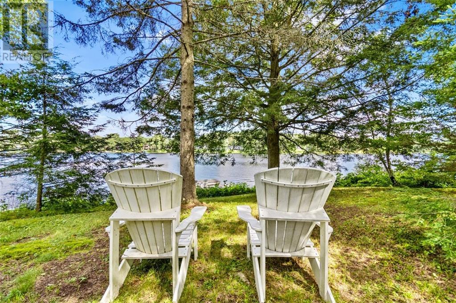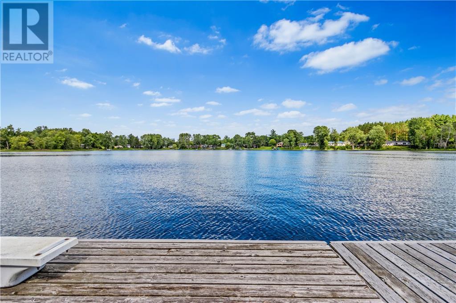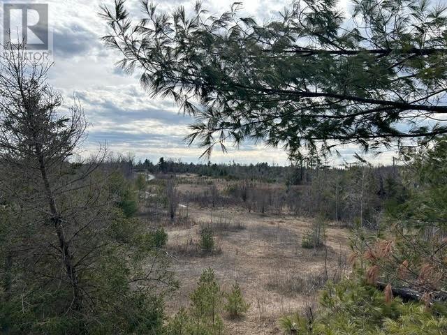
ABOUT THIS PROPERTY
PROPERTY DETAILS
| Bathroom Total | 4 |
| Bedrooms Total | 4 |
| Half Bathrooms Total | 0 |
| Year Built | 2007 |
| Cooling Type | Central air conditioning |
| Flooring Type | Wall-to-wall carpet, Hardwood, Tile |
| Heating Type | Forced air, Radiant heat |
| Heating Fuel | Propane |
| Bedroom | Second level | 22'4" x 11'10" |
| Sitting room | Second level | 13'10" x 14'2" |
| 3pc Bathroom | Second level | 11'1" x 10'4" |
| Bedroom | Second level | 15'9" x 12'5" |
| Sitting room | Second level | 15'10" x 18'9" |
| 3pc Bathroom | Second level | 11'10" x 8'5" |
| Media | Basement | 27'7" x 19'8" |
| Foyer | Main level | 9'3" x 14'11" |
| Living room/Fireplace | Main level | 22'10" x 25'8" |
| Office | Main level | 14'9" x 14'11" |
| Kitchen | Main level | 10'10" x 18'7" |
| Dining room | Main level | 10'10" x 6'11" |
| Laundry room | Main level | 9'7" x 10'2" |
| Primary Bedroom | Main level | 14'6" x 21'4" |
| 5pc Ensuite bath | Main level | 11'9" x 14'2" |
| Other | Main level | 9'8" x 9'7" |
| Sunroom | Main level | 10'0" x 10'0" |
| Bedroom | Main level | 13'4" x 17'7" |
| 3pc Bathroom | Main level | 6'11" x 8'11" |
| Sunroom | Main level | 10'0" x 10'0" |
Property Type
Single Family
MORTGAGE CALCULATOR

