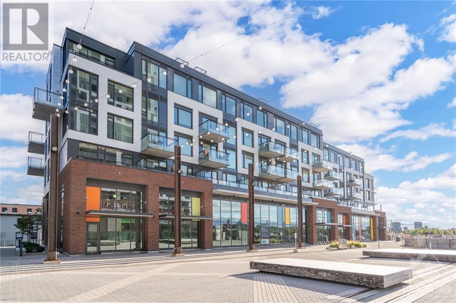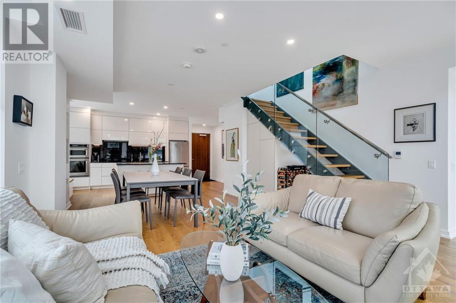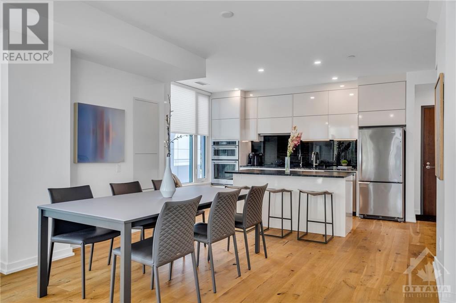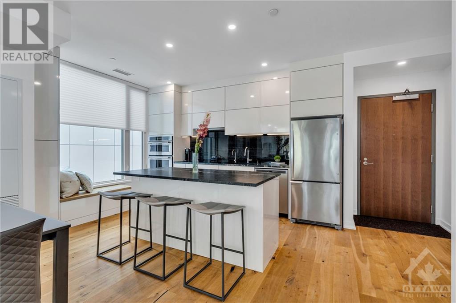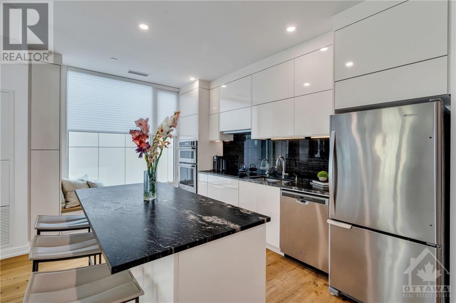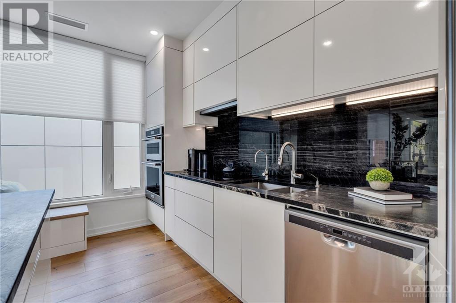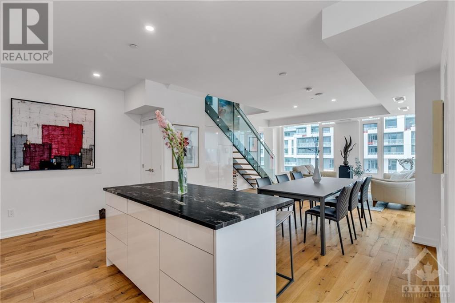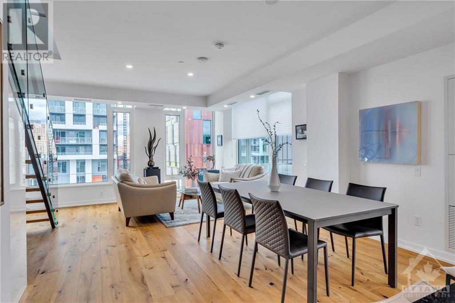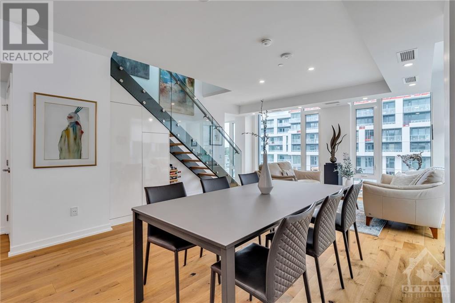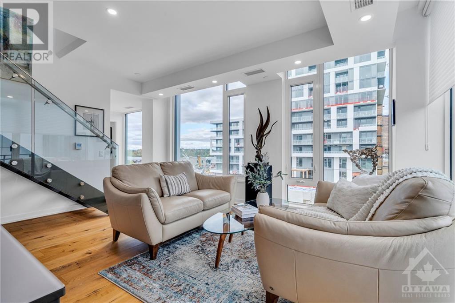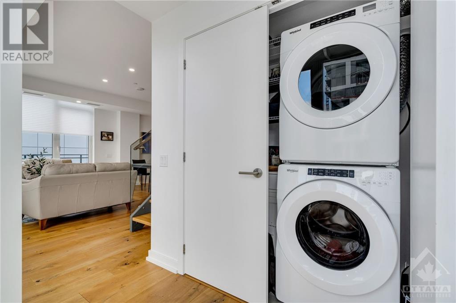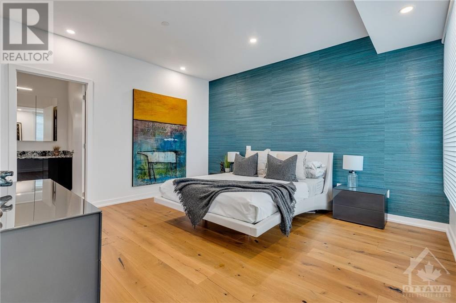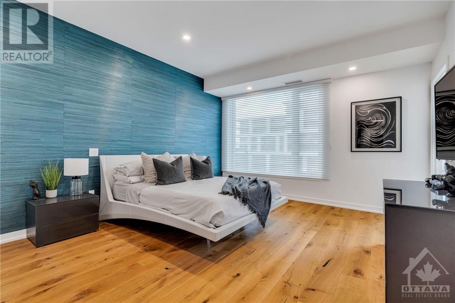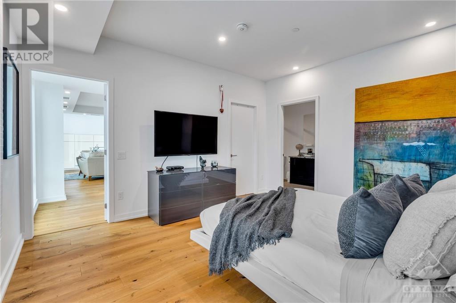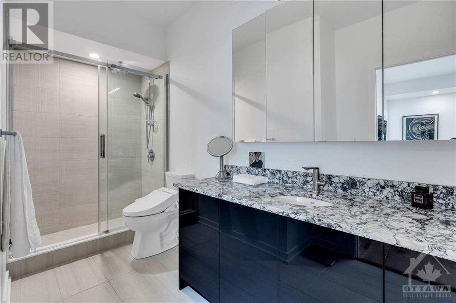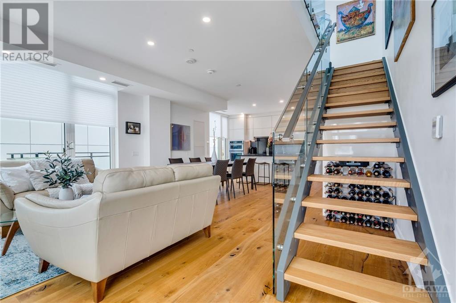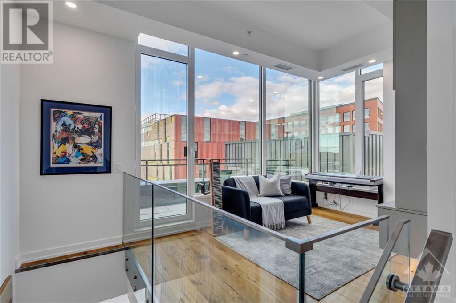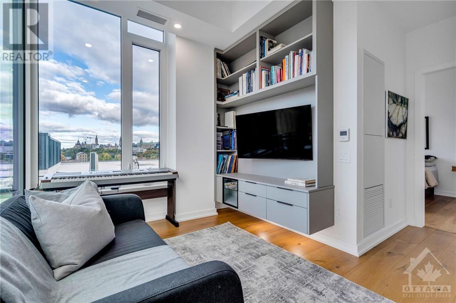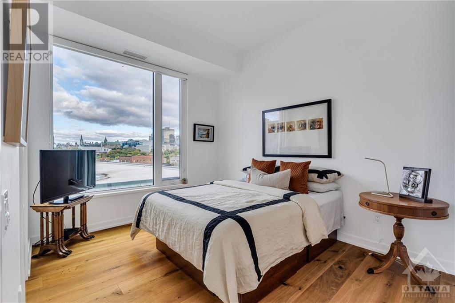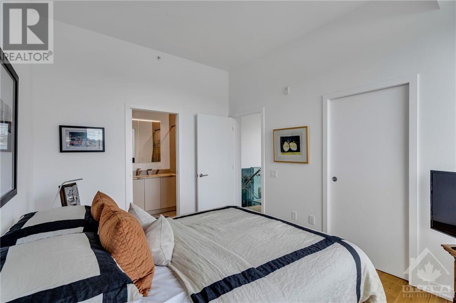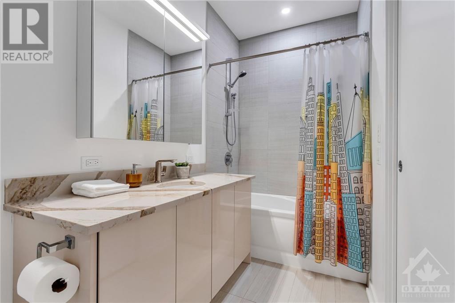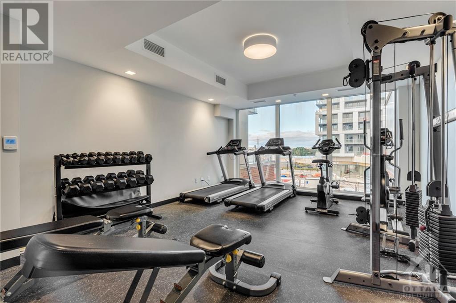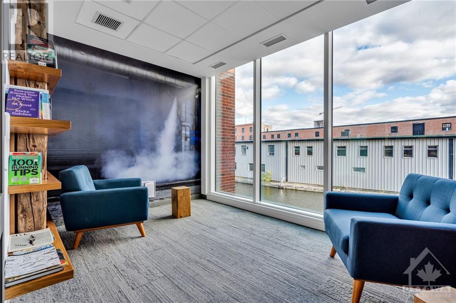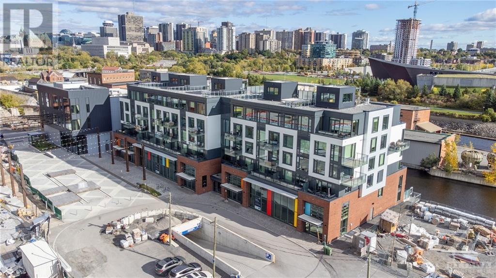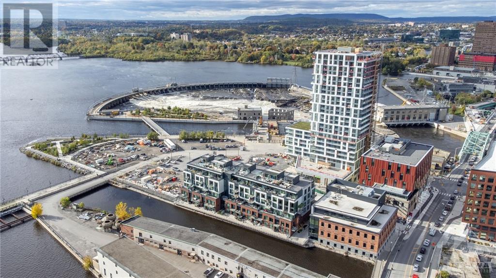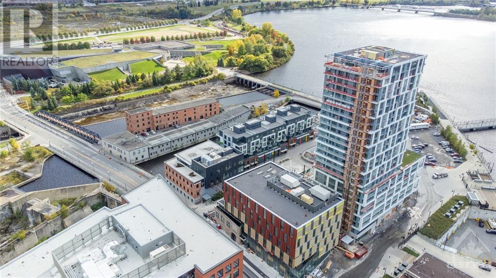
320 MIWATE PRIVATE UNIT#511
Ottawa, Ontario K1R0E1
$949,000
ID# 1378365
ABOUT THIS PROPERTY
PROPERTY DETAILS
| Bathroom Total | 2 |
| Bedrooms Total | 2 |
| Half Bathrooms Total | 0 |
| Year Built | 2020 |
| Cooling Type | Central air conditioning |
| Flooring Type | Hardwood, Tile |
| Heating Type | Forced air, Heat Pump |
| Heating Fuel | Electric, Other |
| Stories Total | 2 |
| Den | Second level | 12'11" x 8'6" |
| Bedroom | Second level | 12'6" x 9'11" |
| 4pc Ensuite bath | Second level | Measurements not available |
| Other | Second level | 8'9" x 4'8" |
| Other | Second level | 15'9" x 6'2" |
| Kitchen | Main level | 13'11" x 9'0" |
| Living room/Dining room | Main level | 13'1" x 21'10" |
| Primary Bedroom | Main level | 13'1" x 14'5" |
| Other | Main level | 7'2" x 7'6" |
| 3pc Ensuite bath | Main level | 12'1" x 5'4" |
| Other | Main level | 6'10" x 12'3" |
Property Type
Single Family
MORTGAGE CALCULATOR

