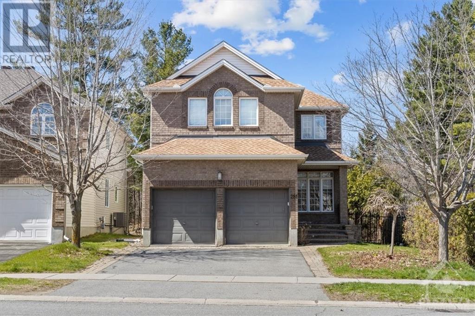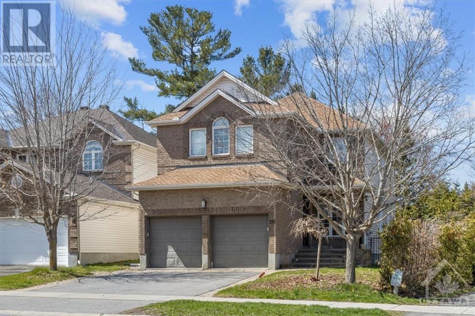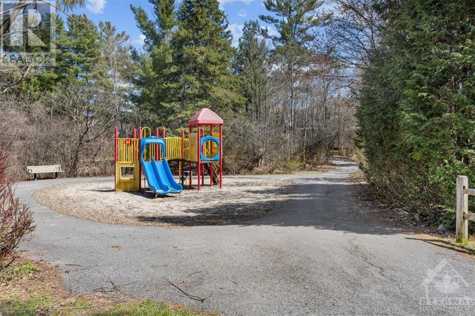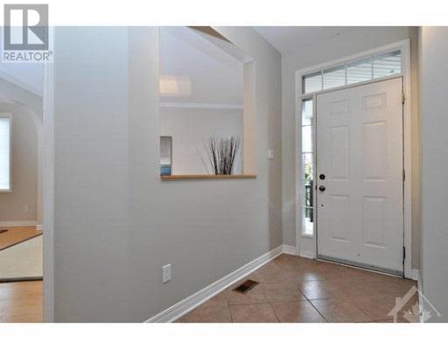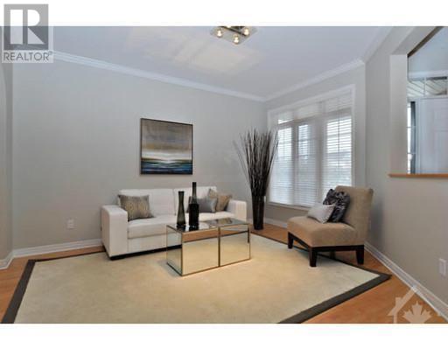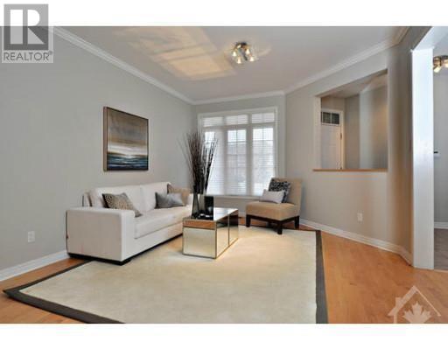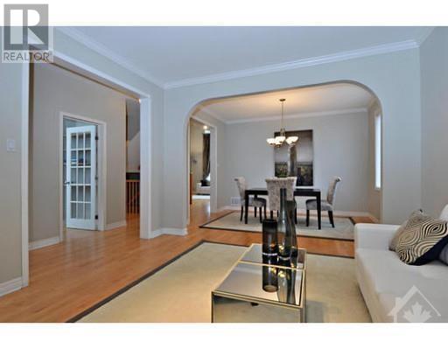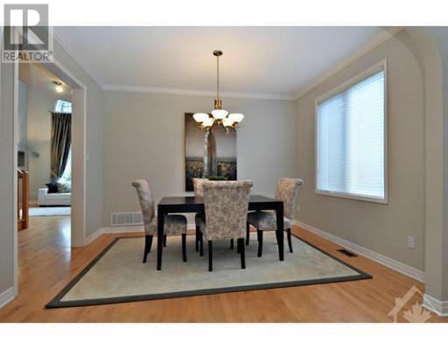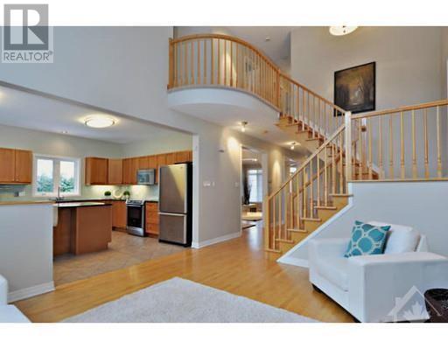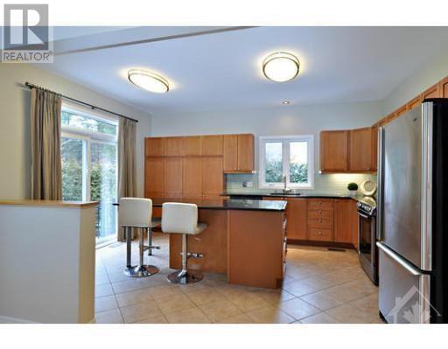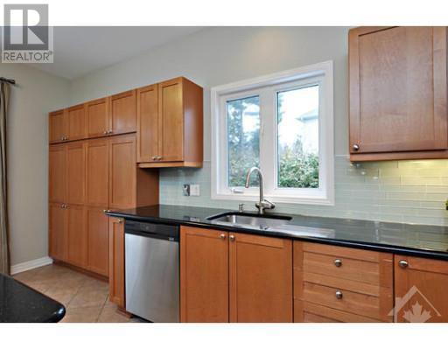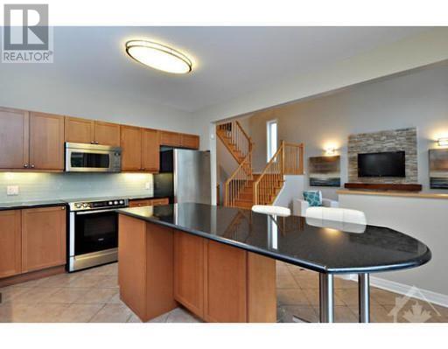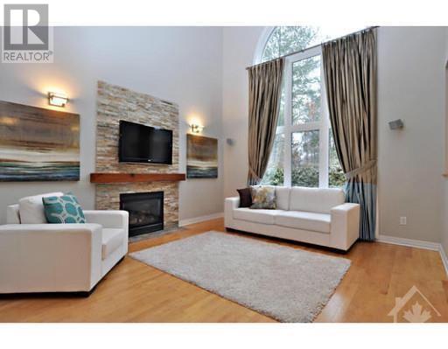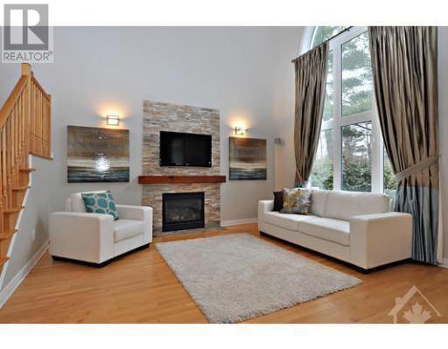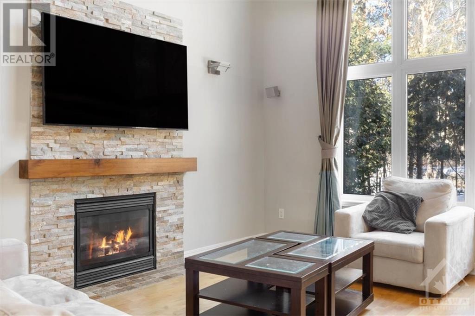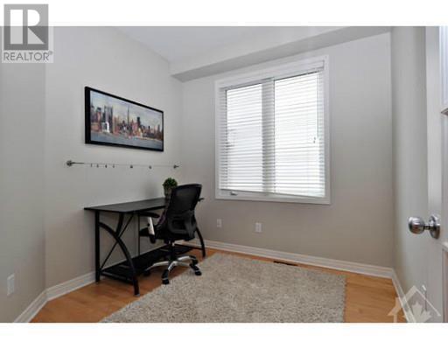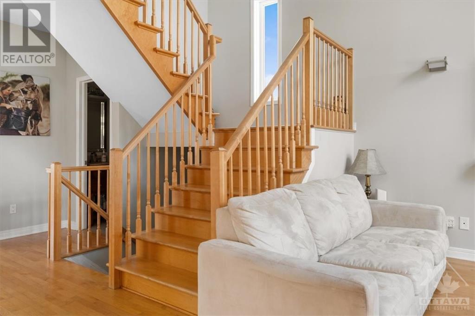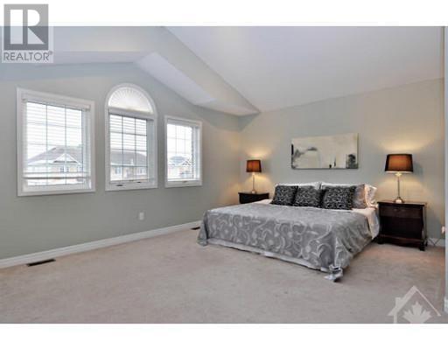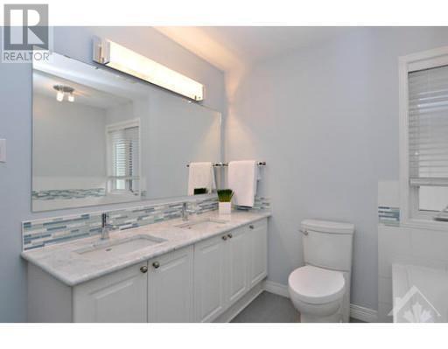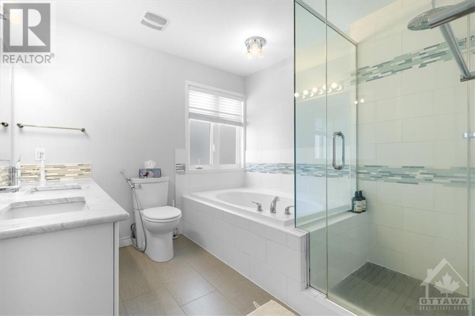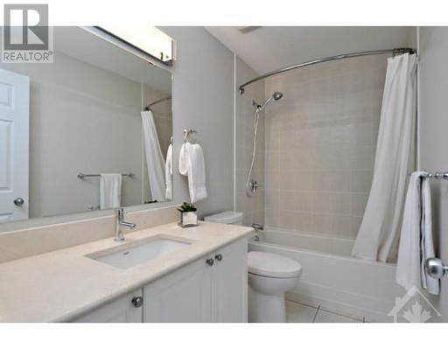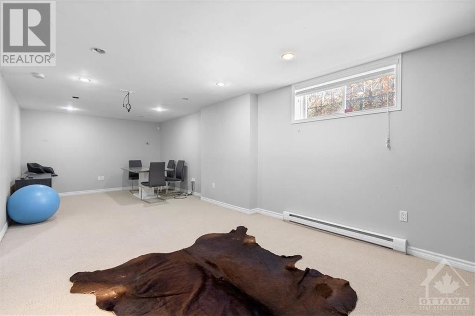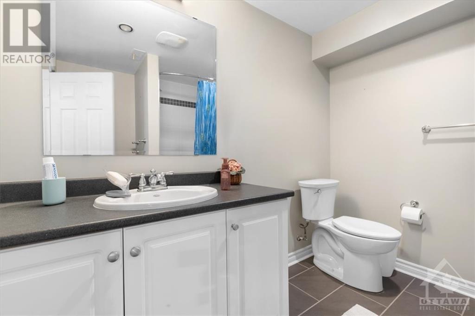
281 GOLDRIDGE DRIVE
Kanata, Ontario K2T1H4
$1,099,000
ID# 1377532
ABOUT THIS PROPERTY
PROPERTY DETAILS
| Bathroom Total | 4 |
| Bedrooms Total | 5 |
| Half Bathrooms Total | 1 |
| Year Built | 2006 |
| Cooling Type | Central air conditioning |
| Flooring Type | Wall-to-wall carpet, Hardwood, Tile |
| Heating Type | Forced air |
| Heating Fuel | Natural gas |
| Stories Total | 2 |
| Primary Bedroom | Second level | 17'9" x 14'9" |
| 5pc Ensuite bath | Second level | Measurements not available |
| Bedroom | Second level | 11'1" x 10'2" |
| Bedroom | Second level | 11'9" x 9'3" |
| 4pc Bathroom | Second level | Measurements not available |
| Bedroom | Second level | 12'7" x 11'9" |
| Recreation room | Lower level | 35'0" x 12'0" |
| Bedroom | Lower level | 13'6" x 12'9" |
| 4pc Bathroom | Lower level | Measurements not available |
| Foyer | Main level | Measurements not available |
| Living room | Main level | 13'8" x 12'4" |
| Dining room | Main level | 12'4" x 9'1" |
| Kitchen | Main level | 12'6" x 15'1" |
| Eating area | Main level | Measurements not available |
| Great room | Main level | 13'8" x 12'4" |
| Den | Main level | 8'11" x 8'8" |
| 2pc Bathroom | Main level | Measurements not available |
Property Type
Single Family
MORTGAGE CALCULATOR

