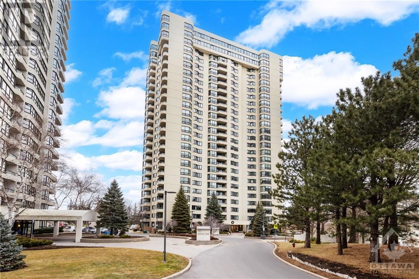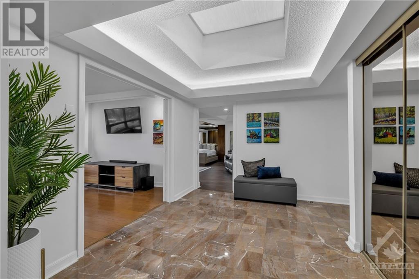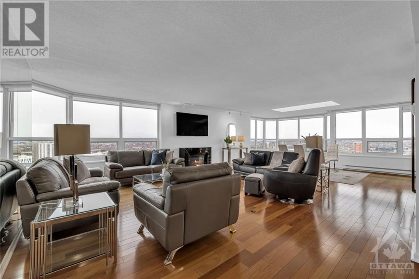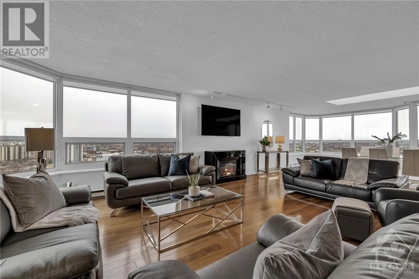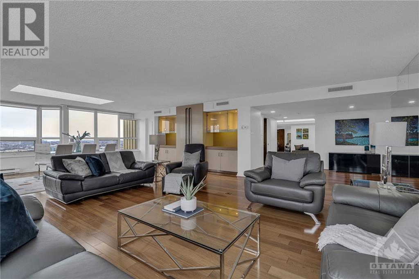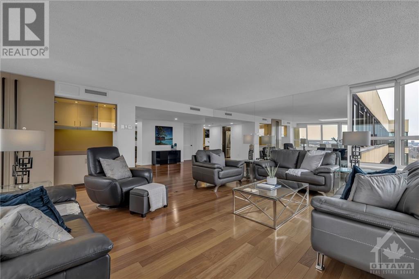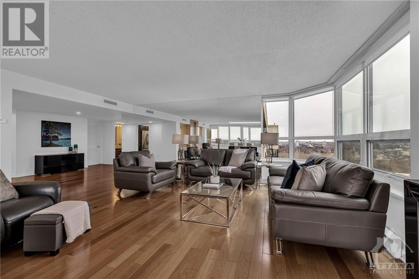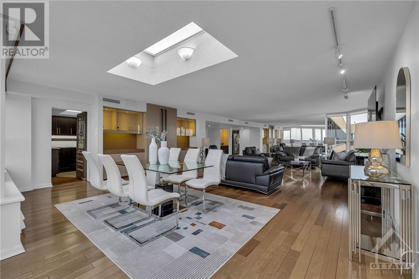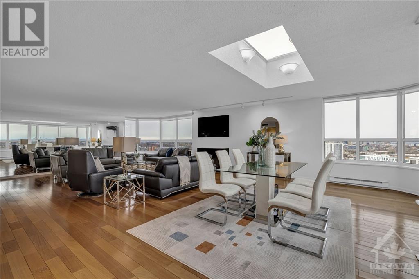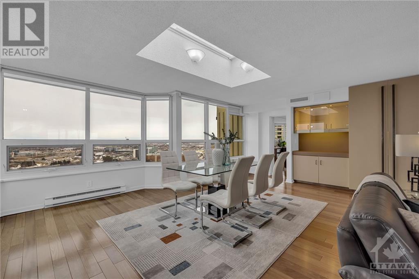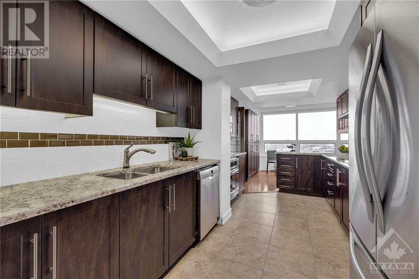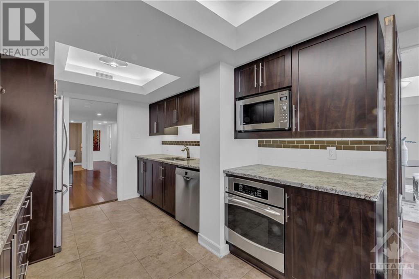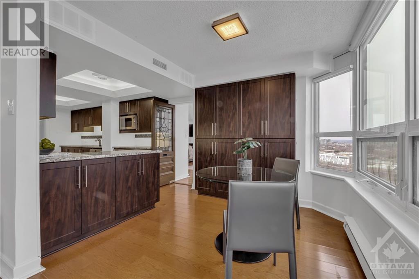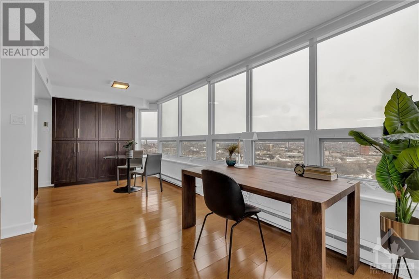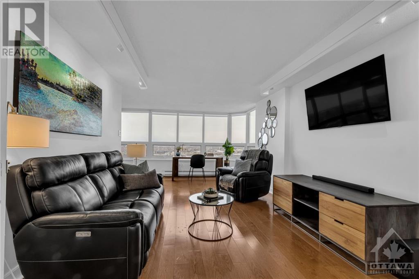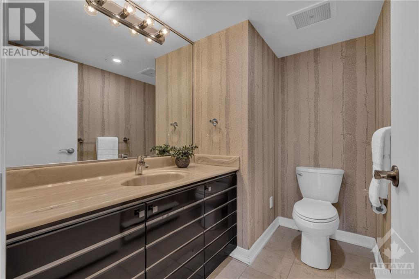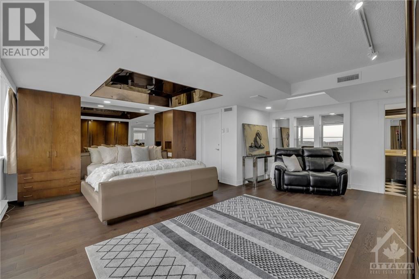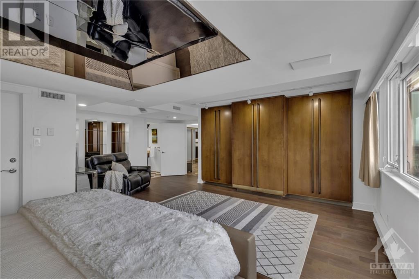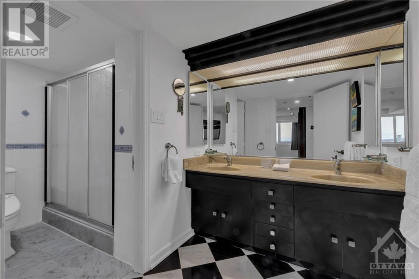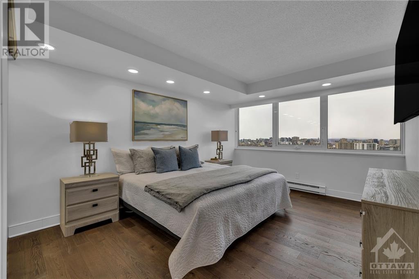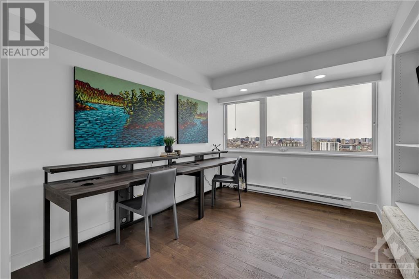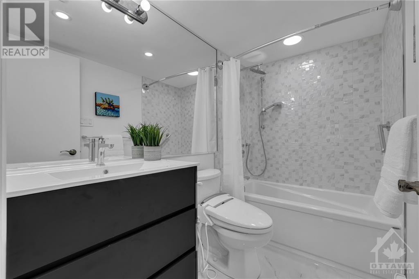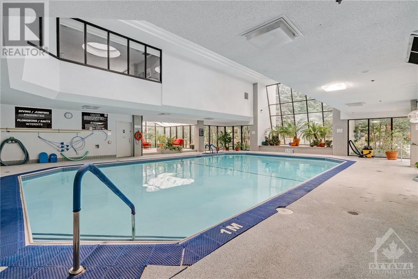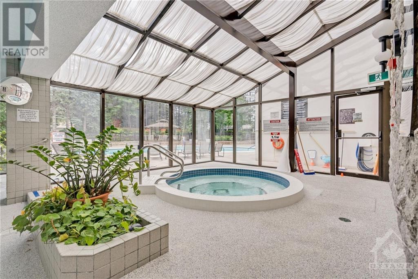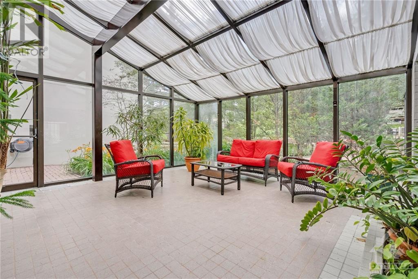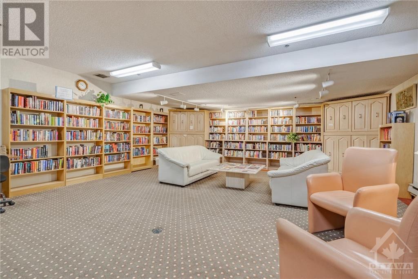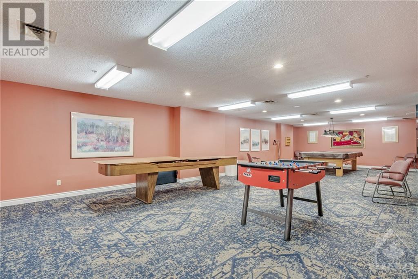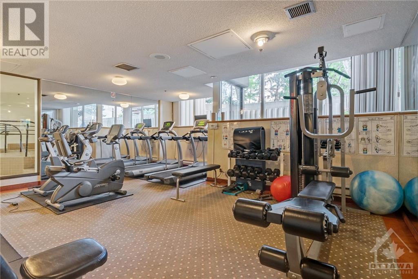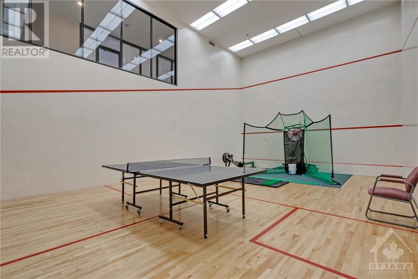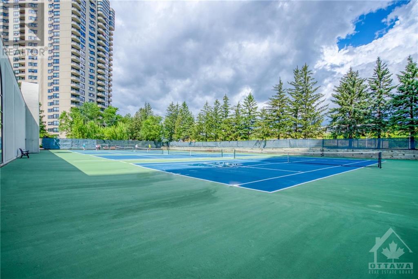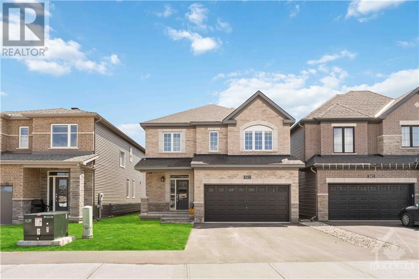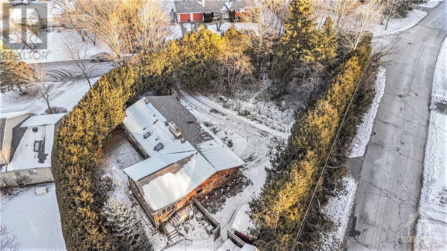
ABOUT THIS PROPERTY
PROPERTY DETAILS
| Bathroom Total | 3 |
| Bedrooms Total | 3 |
| Half Bathrooms Total | 1 |
| Year Built | 1986 |
| Cooling Type | Central air conditioning |
| Flooring Type | Hardwood, Laminate, Tile |
| Heating Type | Baseboard heaters |
| Heating Fuel | Electric |
| Stories Total | 26 |
| Foyer | Main level | 14'5" x 10'9" |
| Living room | Main level | 21'0" x 19'8" |
| Dining room | Main level | 21'0" x 12'5" |
| Kitchen | Main level | 16'10" x 9'0" |
| Eating area | Main level | 21'2" x 7'6" |
| Family room | Main level | 13'7" x 11'10" |
| Primary Bedroom | Main level | 20'4" x 20'2" |
| Other | Main level | 7'0" x 6'4" |
| 4pc Ensuite bath | Main level | 12'7" x 5'10" |
| Bedroom | Main level | 14'7" x 11'4" |
| Bedroom | Main level | 14'7" x 10'8" |
| 4pc Bathroom | Main level | 8'4" x 4'10" |
| Partial bathroom | Main level | 7'3" x 4'6" |
| Utility room | Main level | 12'2" x 5'10" |
| Storage | Main level | 13'4" x 6'1" |
Property Type
Single Family
MORTGAGE CALCULATOR

