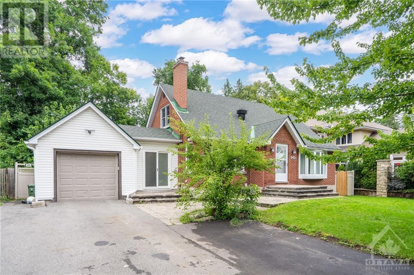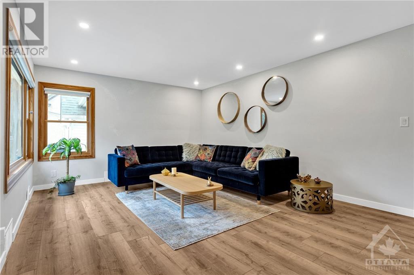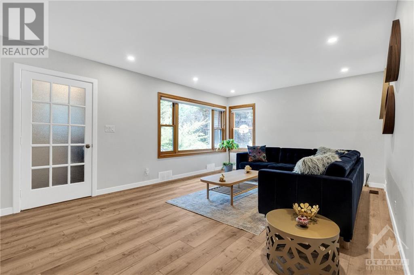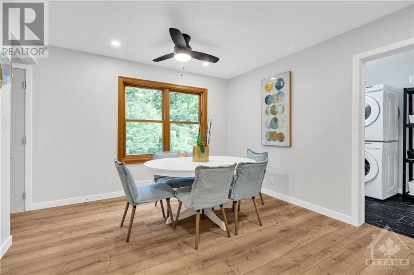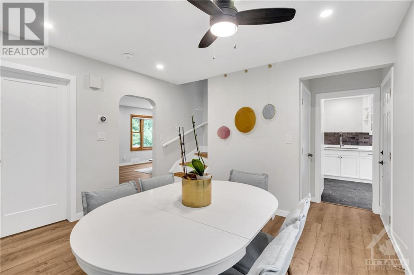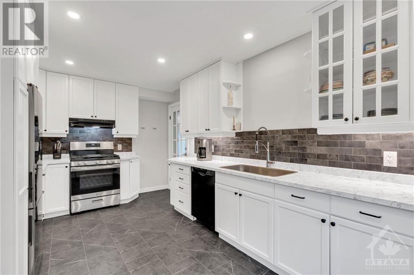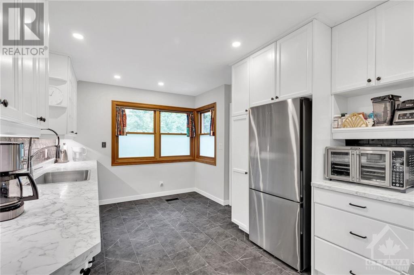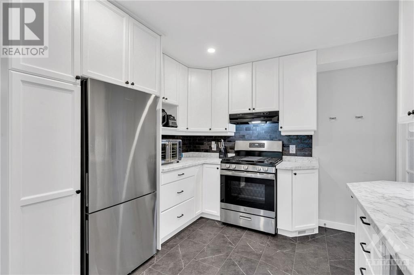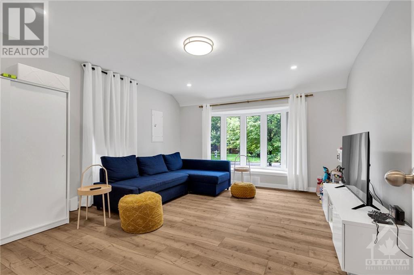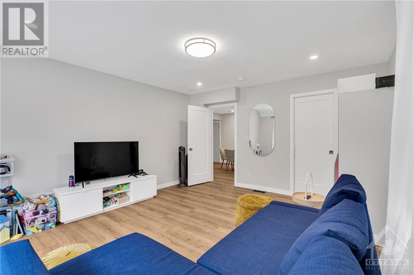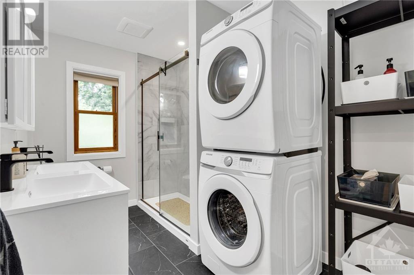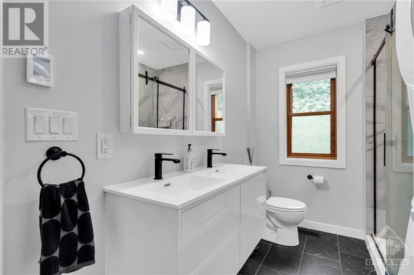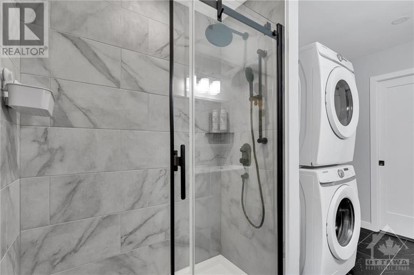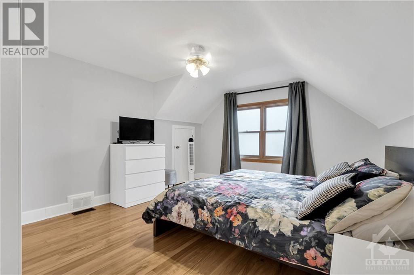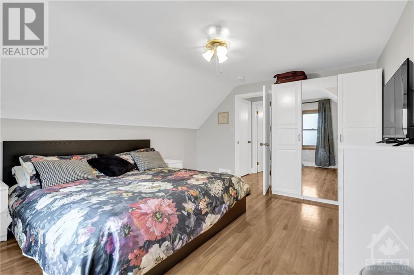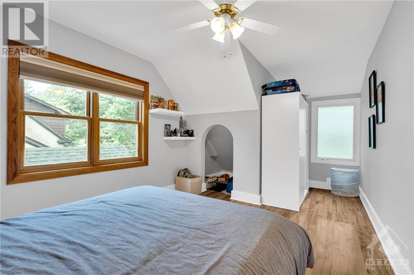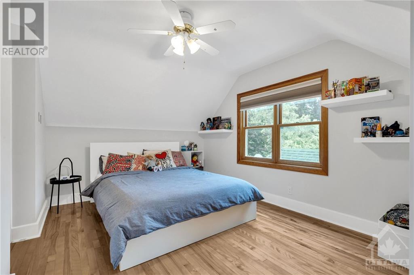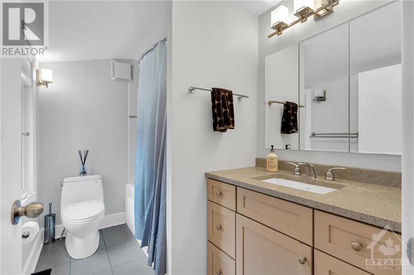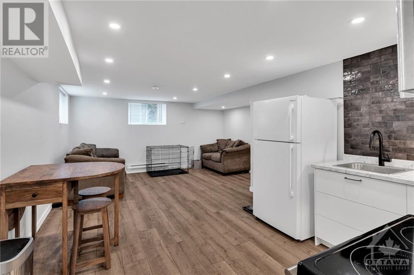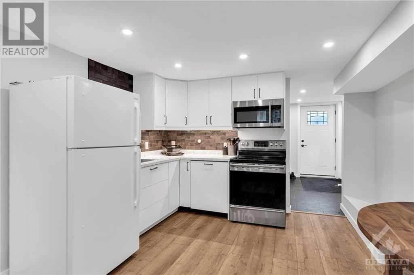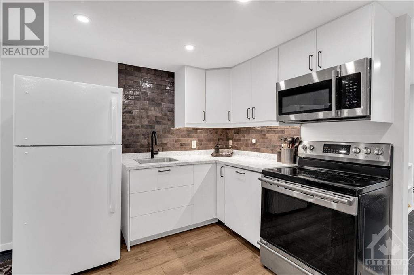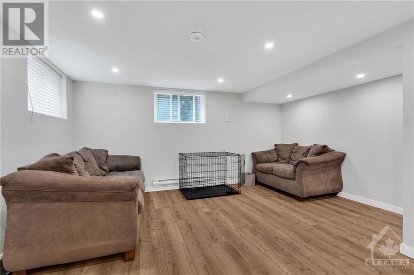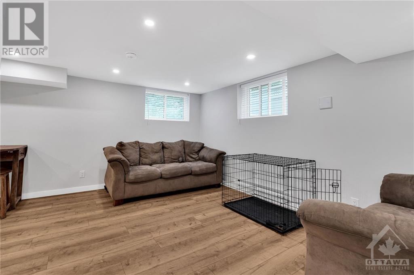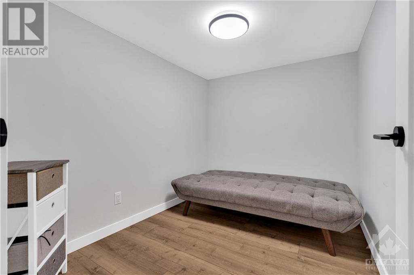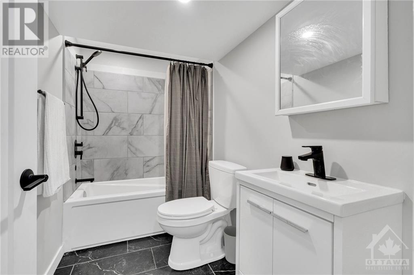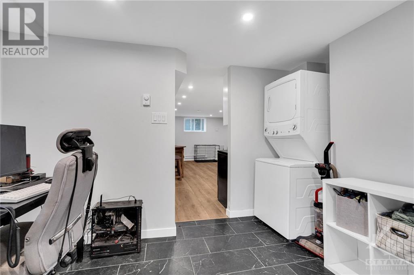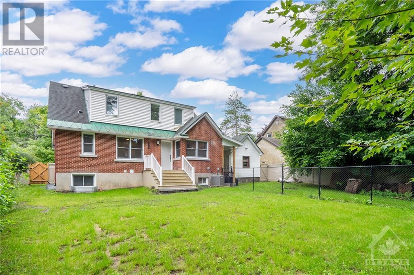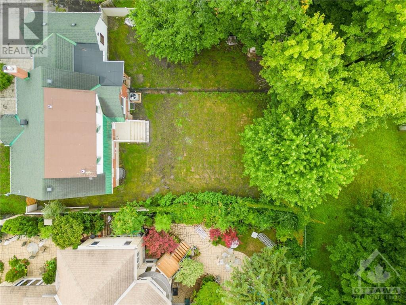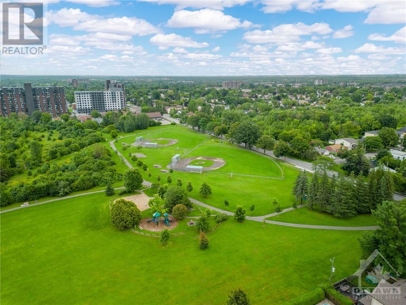
345 CUNNINGHAM AVENUE
Ottawa, Ontario K1H6B2
$1,170,000
ID# 1377432
ABOUT THIS PROPERTY
PROPERTY DETAILS
| Bathroom Total | 3 |
| Bedrooms Total | 4 |
| Half Bathrooms Total | 0 |
| Year Built | 1952 |
| Cooling Type | Central air conditioning |
| Flooring Type | Tile, Vinyl |
| Heating Type | Baseboard heaters, Forced air |
| Heating Fuel | Electric, Natural gas |
| Stories Total | 2 |
| Bedroom | Second level | 17'4" x 13'7" |
| Bedroom | Second level | 14'7" x 11'11" |
| Office | Basement | 11'5" x 10'9" |
| Kitchen | Basement | 11'9" x 10'9" |
| Living room | Basement | 14'7" x 9'3" |
| Bedroom | Basement | 12'3" x 11'4" |
| Utility room | Basement | 16'11" x 10'5" |
| Living room | Main level | 18'2" x 12'7" |
| Kitchen | Main level | 15'7" x 9'7" |
| Dining room | Main level | 14'7" x 9'11" |
| Primary Bedroom | Main level | 15'10" x 13'3" |
| Mud room | Main level | 12'9" x 9'11" |
Property Type
Single Family
MORTGAGE CALCULATOR


