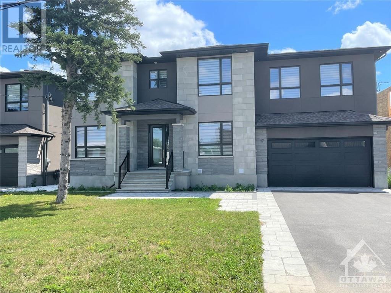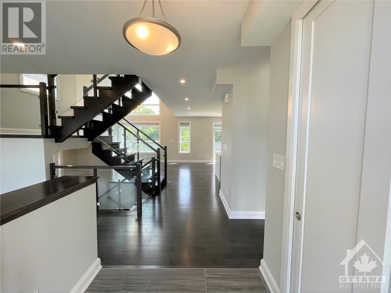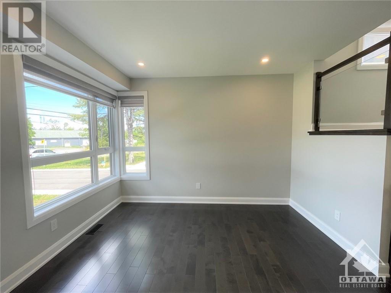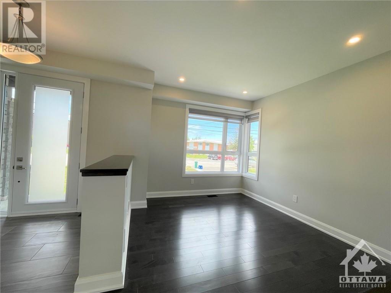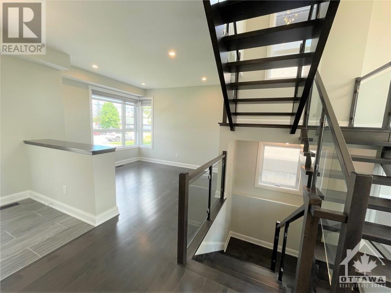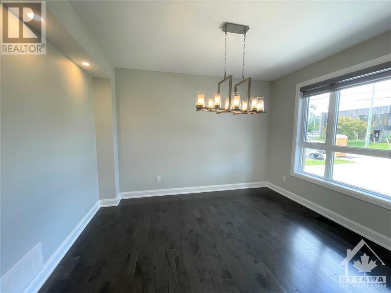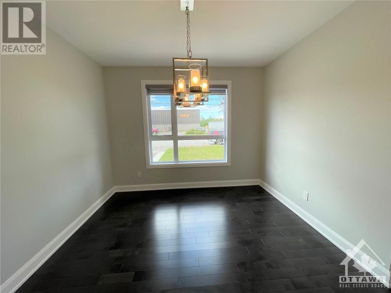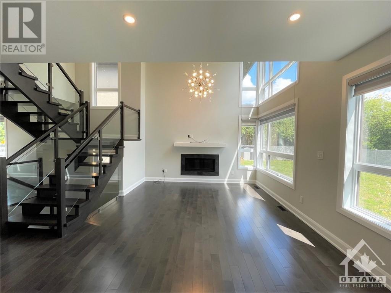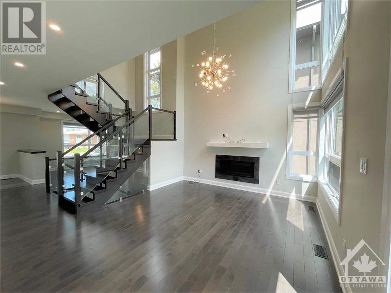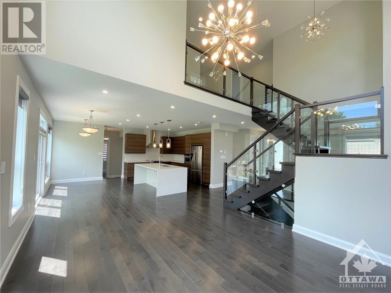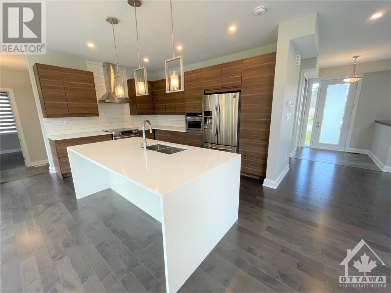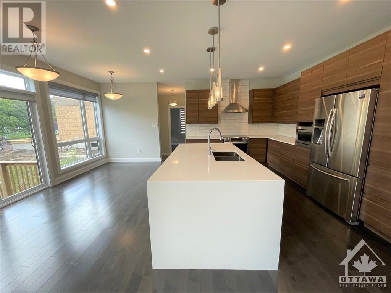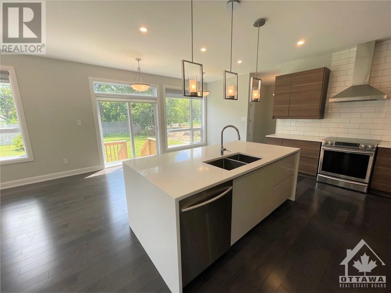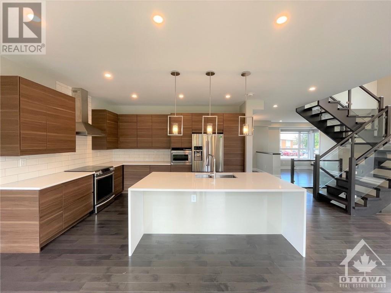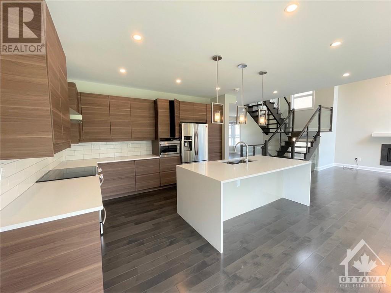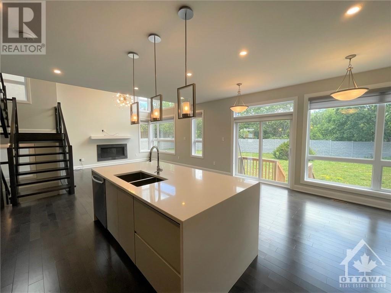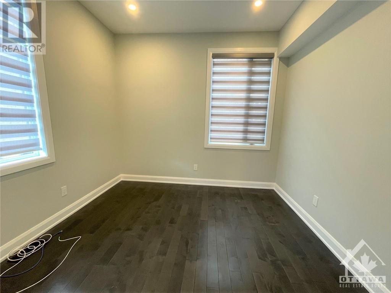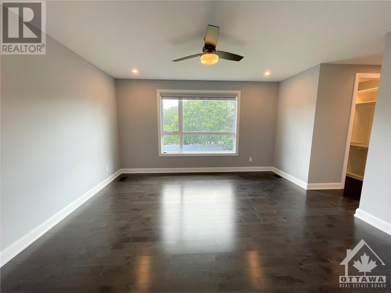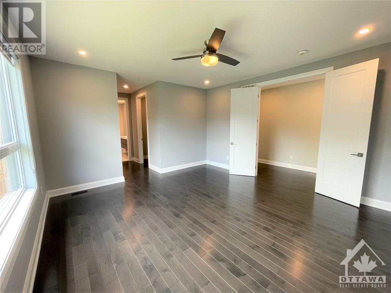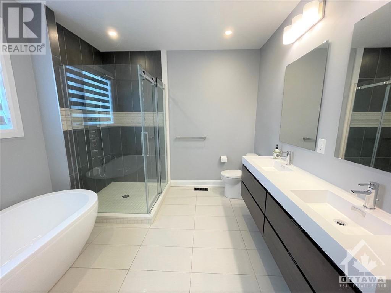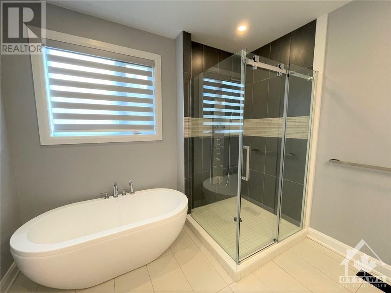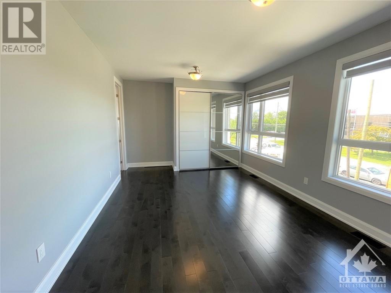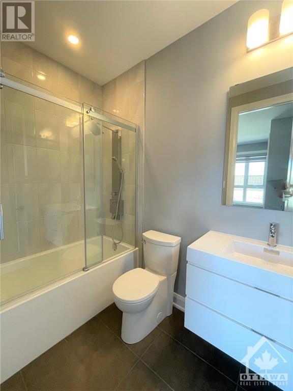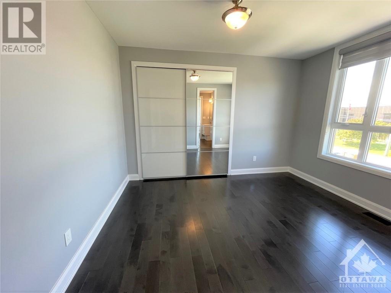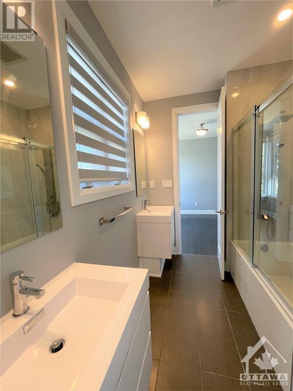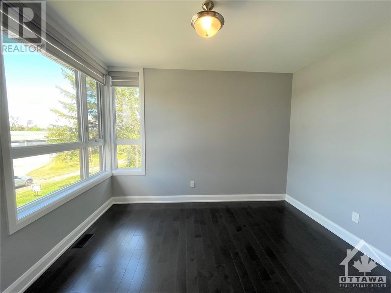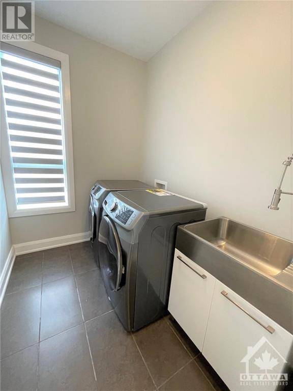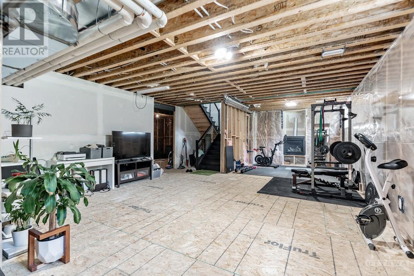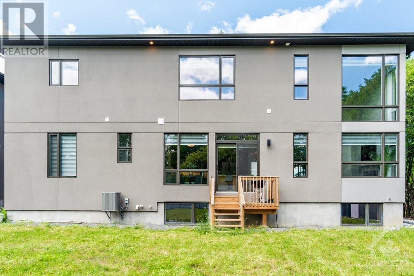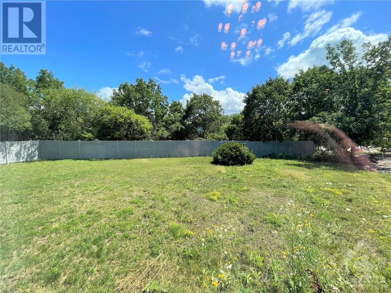
17 RIDEAU HEIGHTS DRIVE
Ottawa, Ontario K2E7A7
$1,429,000
ID# 1377375
ABOUT THIS PROPERTY
PROPERTY DETAILS
| Bathroom Total | 4 |
| Bedrooms Total | 4 |
| Half Bathrooms Total | 1 |
| Year Built | 2020 |
| Cooling Type | Central air conditioning |
| Flooring Type | Hardwood, Tile |
| Heating Type | Forced air |
| Heating Fuel | Natural gas |
| Stories Total | 2 |
| Primary Bedroom | Second level | 15'5" x 14'5" |
| 5pc Ensuite bath | Second level | 10'4" x 10'4" |
| Bedroom | Second level | 17'5" x 12'0" |
| Bedroom | Second level | 13'5" x 11'5" |
| Bedroom | Second level | 12'3" x 10'3" |
| 3pc Ensuite bath | Second level | Measurements not available |
| 3pc Bathroom | Second level | Measurements not available |
| Laundry room | Second level | 8'0" x 6'0" |
| Foyer | Main level | 6'4" x 6'2" |
| Living room | Main level | 12'3" x 10'0" |
| Dining room | Main level | 13'0" x 11'5" |
| Kitchen | Main level | 13'8" x 10'8" |
| Great room | Main level | 13'5" x 11'0" |
| Den | Main level | 12'0" x 11'0" |
| Partial bathroom | Main level | Measurements not available |
| Eating area | Main level | 13'8" x 9'3" |
| Mud room | Main level | 8'4" x 8'4" |
Property Type
Single Family
MORTGAGE CALCULATOR

