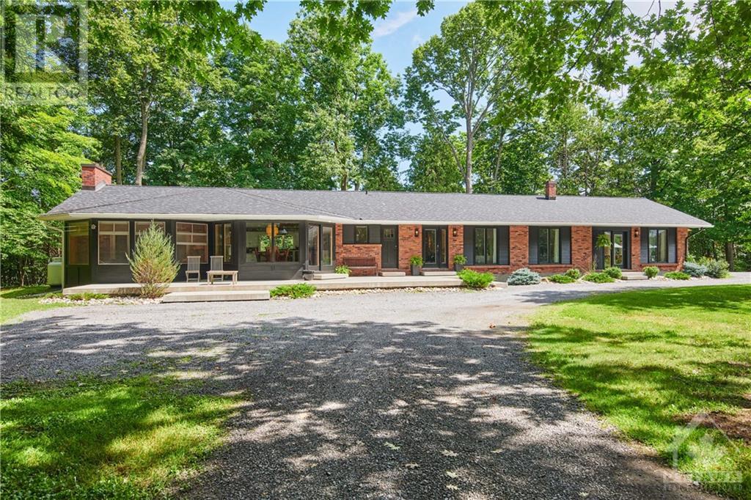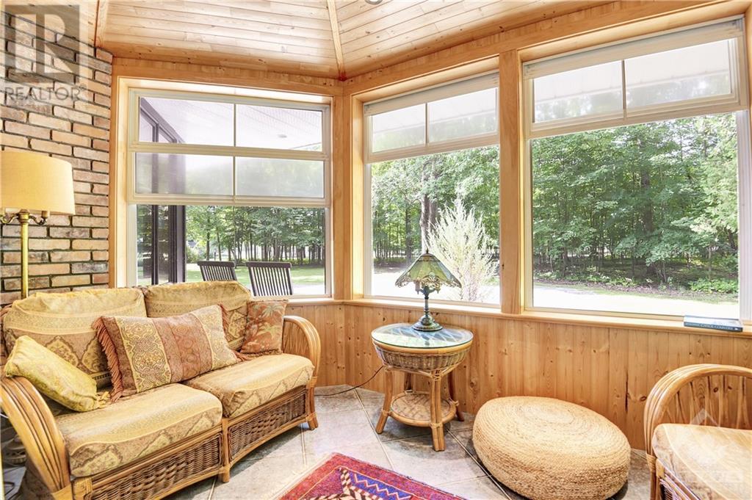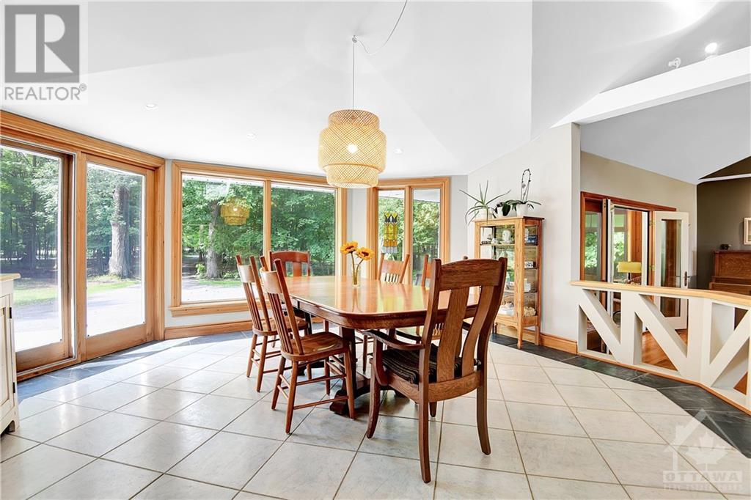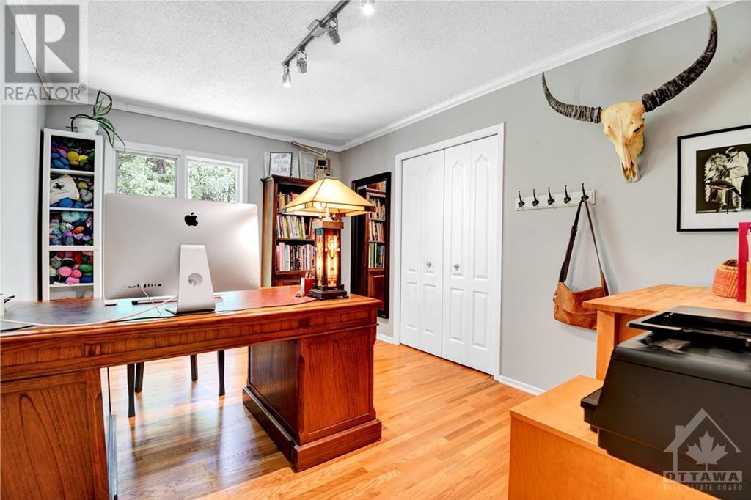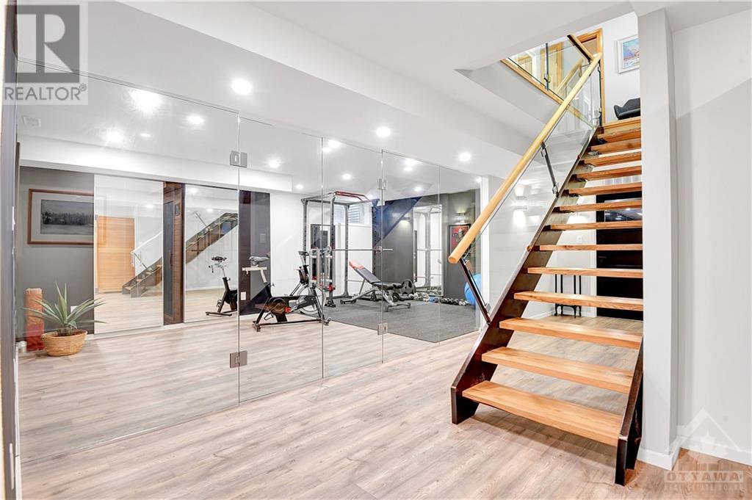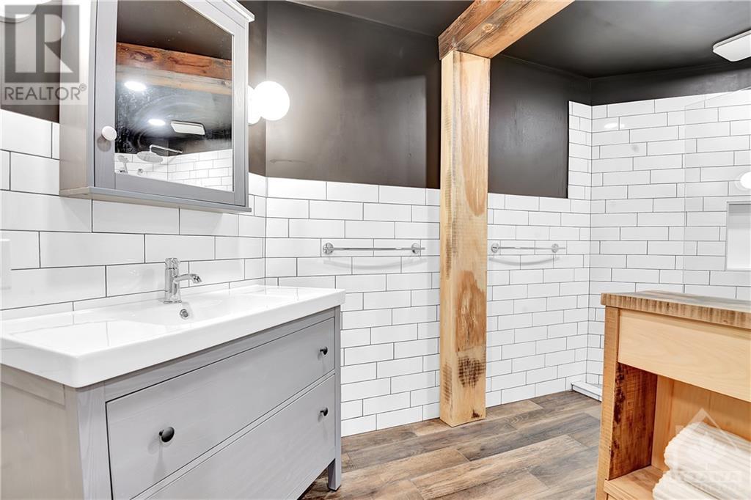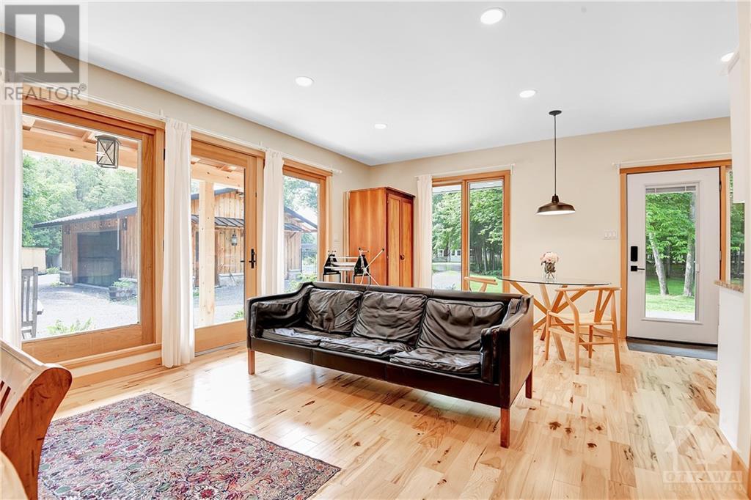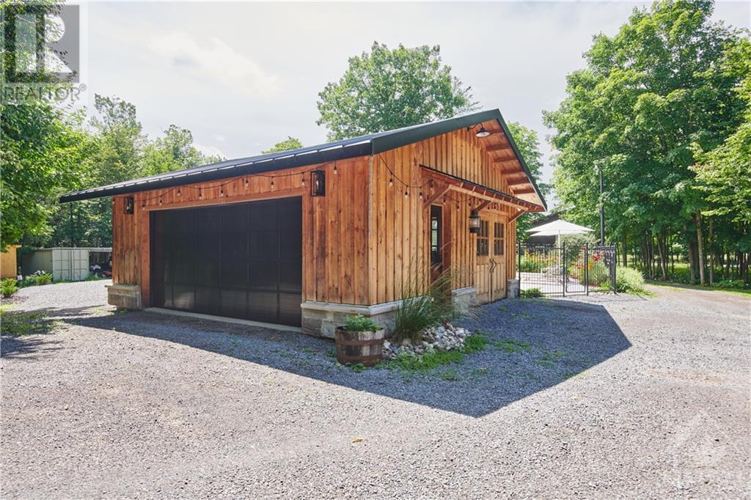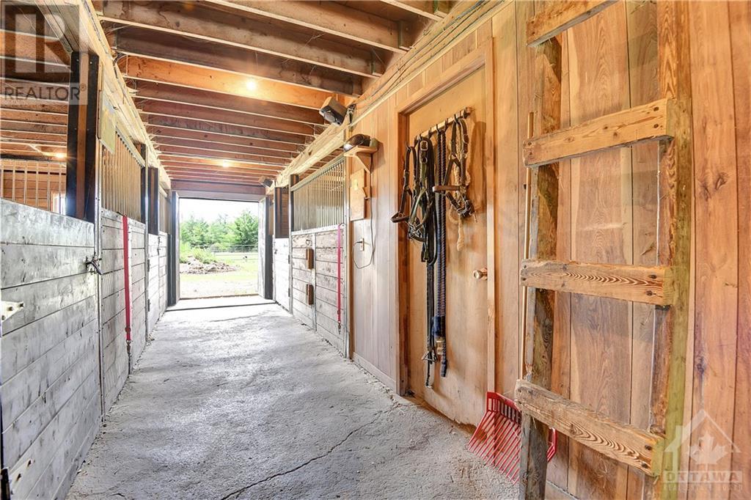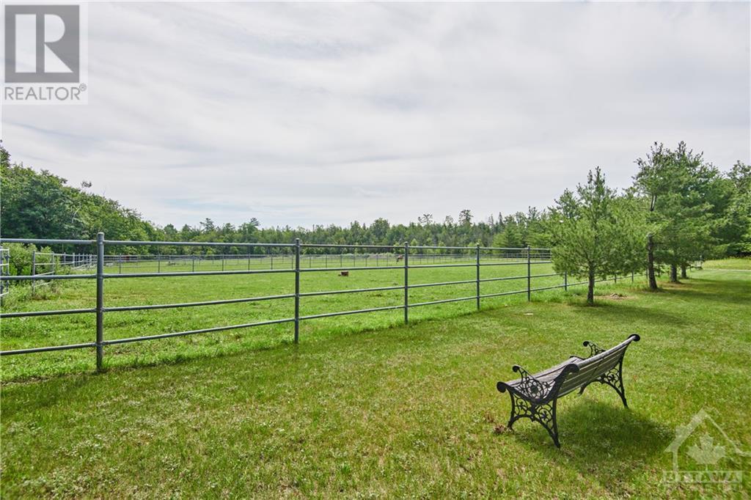
ABOUT THIS PROPERTY
PROPERTY DETAILS
| Bathroom Total | 5 |
| Bedrooms Total | 5 |
| Half Bathrooms Total | 0 |
| Year Built | 1980 |
| Cooling Type | Central air conditioning |
| Flooring Type | Hardwood, Tile |
| Heating Type | Forced air |
| Heating Fuel | Propane |
| Stories Total | 1 |
| Bedroom | Lower level | 15'0" x 12'10" |
| Gym | Lower level | 22'0" x 14'3" |
| 3pc Bathroom | Lower level | 14'9" x 5'8" |
| Media | Lower level | 27'3" x 16'10" |
| Storage | Lower level | 20'4" x 6'1" |
| Storage | Lower level | 23'3" x 18'10" |
| Storage | Lower level | 8'9" x 6'11" |
| Foyer | Main level | 13'11" x 5'10" |
| Kitchen | Main level | 17'10" x 16'10" |
| Dining room | Main level | 17'11" x 15'0" |
| Family room/Fireplace | Main level | 24'5" x 19'6" |
| Sunroom | Main level | 16'4" x 6'5" |
| Primary Bedroom | Main level | 16'11" x 13'10" |
| 4pc Ensuite bath | Main level | 10'9" x 5'7" |
| 3pc Bathroom | Main level | 9'0" x 6'11" |
| 4pc Bathroom | Main level | 8'6" x 8'3" |
| Bedroom | Main level | 14'7" x 13'5" |
| Bedroom | Main level | 13'10" x 9'11" |
| Bedroom | Main level | 19'8" x 9'11" |
| Kitchen | Main level | 9'7" x 9'1" |
| 3pc Bathroom | Main level | 6'3" x 5'10" |
| Laundry room | Main level | 15'8" x 6'10" |
| Media | Main level | 9'11" x 5'0" |
Property Type
Single Family
MORTGAGE CALCULATOR
SIMILAR PROPERTIES

