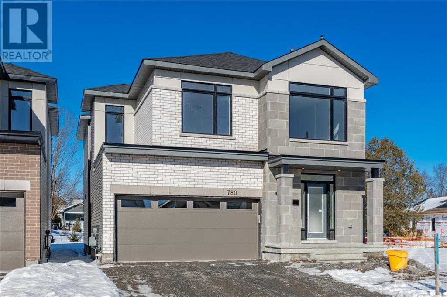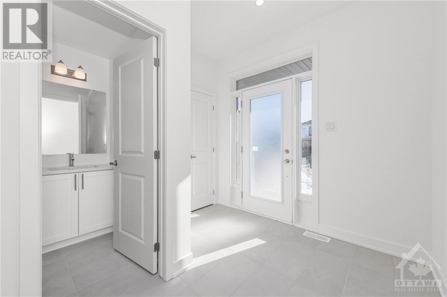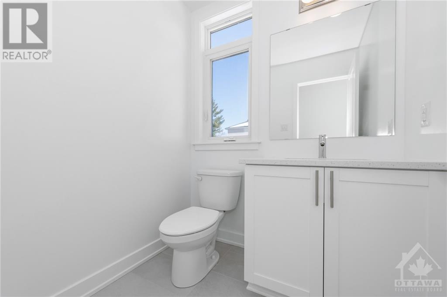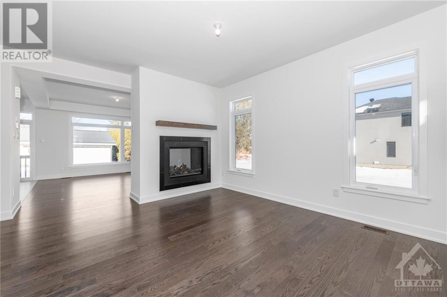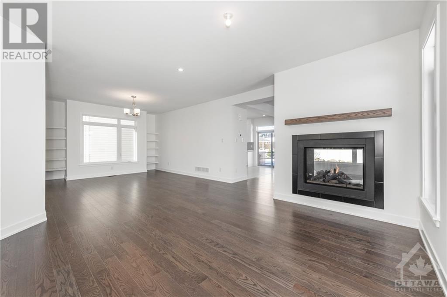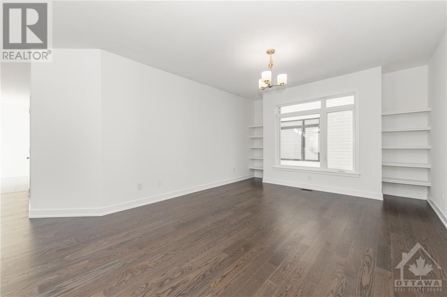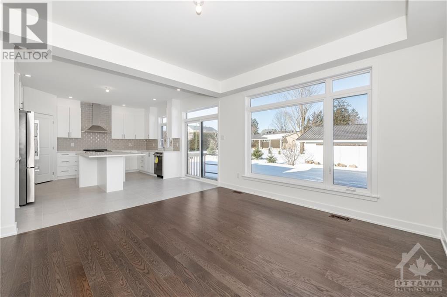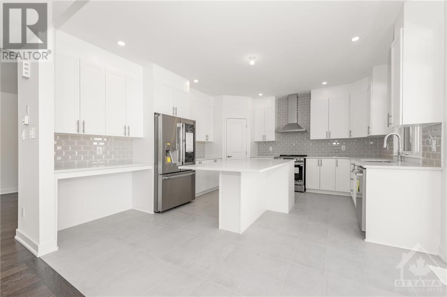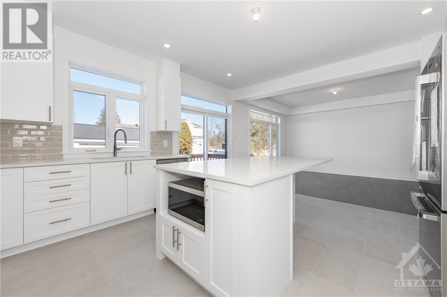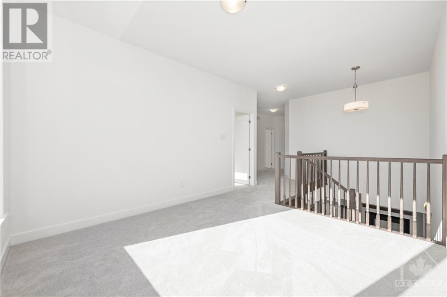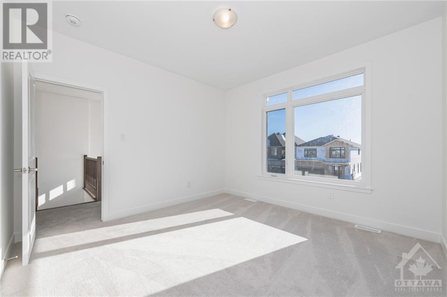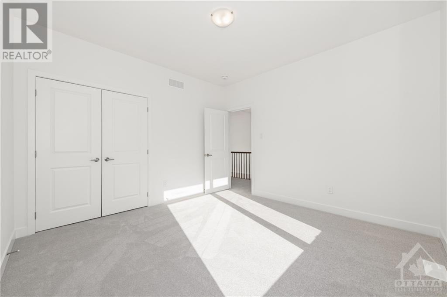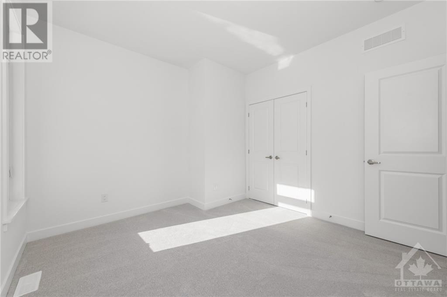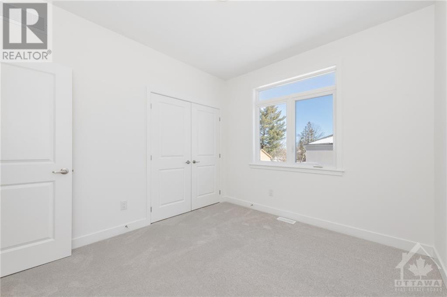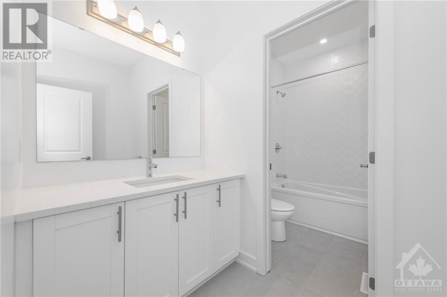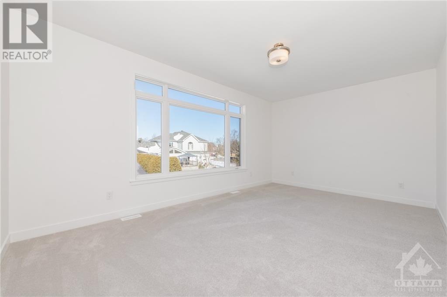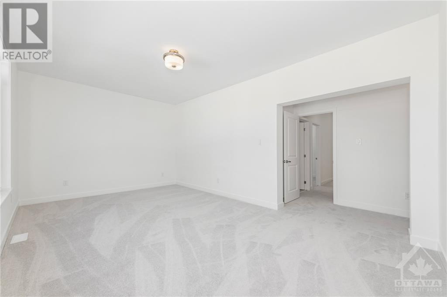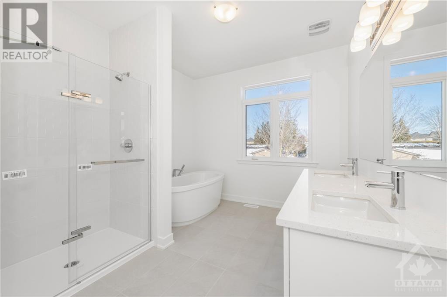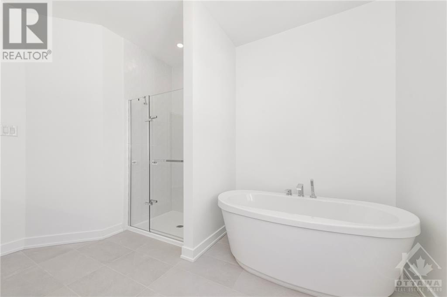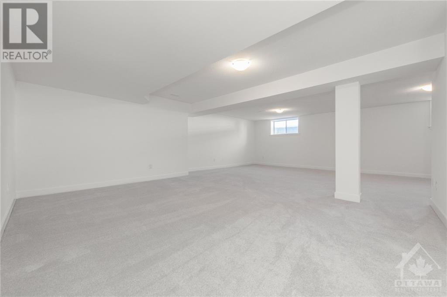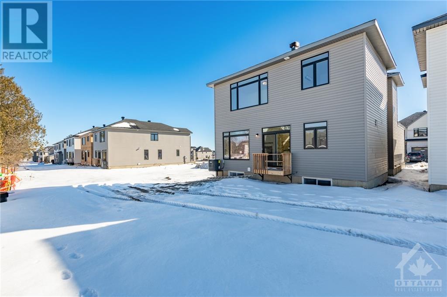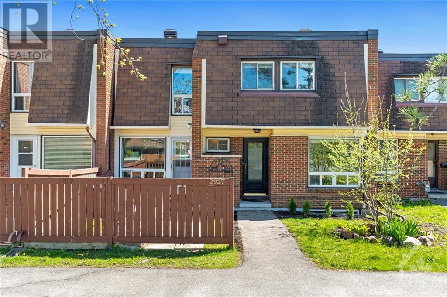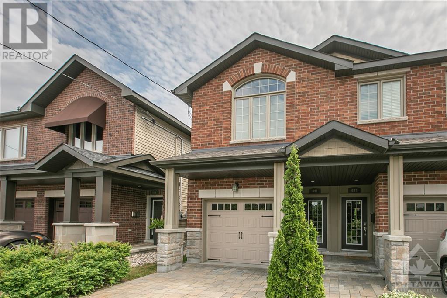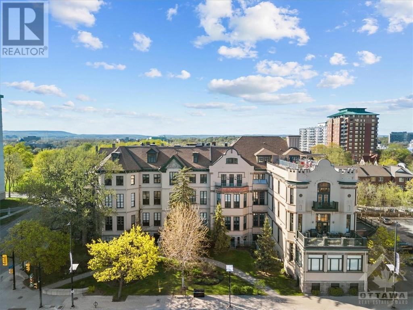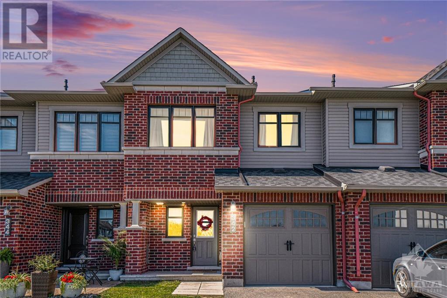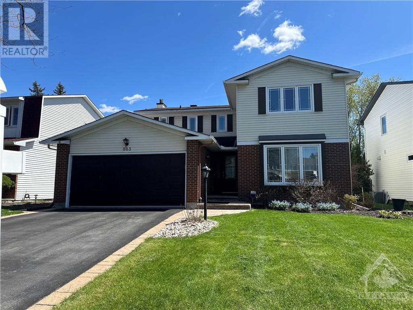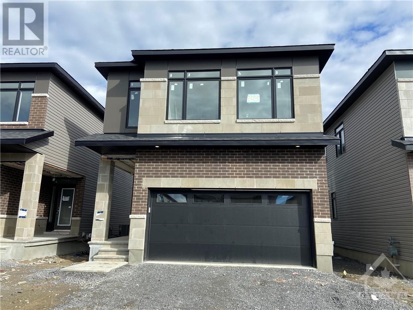
780 OVATION GROVE
Ottawa, Ontario K1T0X6
$999,900
ID# 1374100
ABOUT THIS PROPERTY
PROPERTY DETAILS
| Bathroom Total | 3 |
| Bedrooms Total | 4 |
| Half Bathrooms Total | 1 |
| Year Built | 2023 |
| Cooling Type | Central air conditioning |
| Flooring Type | Wall-to-wall carpet, Hardwood, Tile |
| Heating Type | Forced air |
| Heating Fuel | Natural gas |
| Stories Total | 2 |
| Bedroom | Second level | 11'4" x 10'1" |
| Bedroom | Second level | 11'5" x 10'11" |
| Bedroom | Second level | 12'0" x 12'0" |
| Loft | Second level | 11'4" x 11'4" |
| Primary Bedroom | Second level | 18'11" x 11'8" |
| Recreation room | Basement | 27'7" x 27'3" |
| Great room | Main level | 12'8" x 14'9" |
| Kitchen | Main level | 16'5" x 14'4" |
| Dining room | Main level | 14'5" x 13'11" |
| Living room | Main level | 12'8" x 13'11" |
Property Type
Single Family
MORTGAGE CALCULATOR


