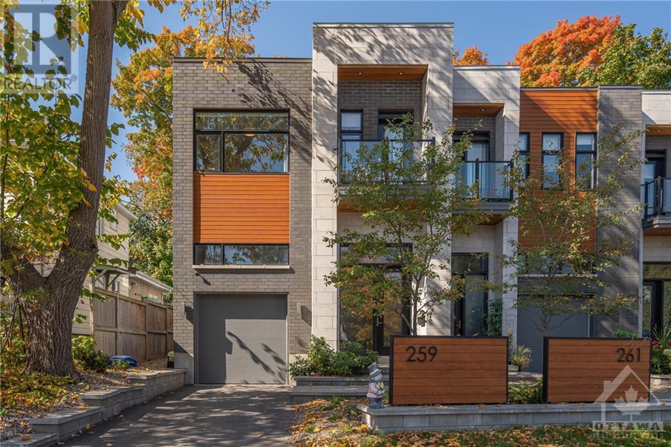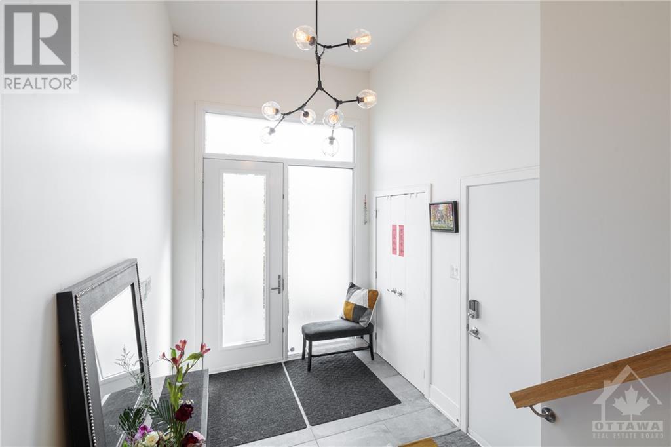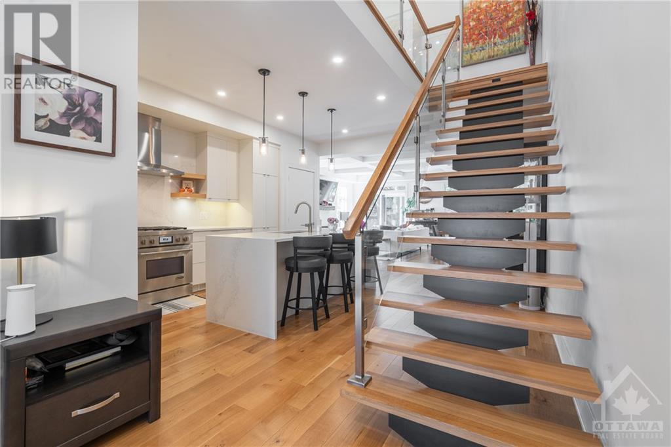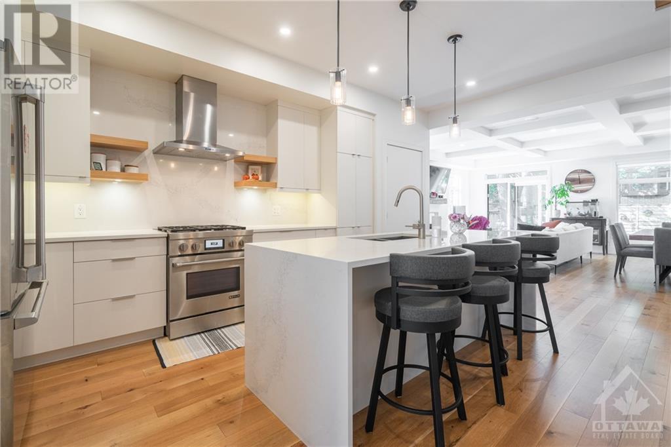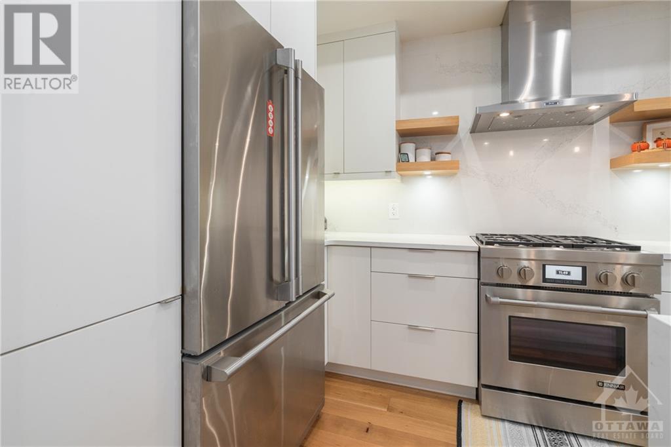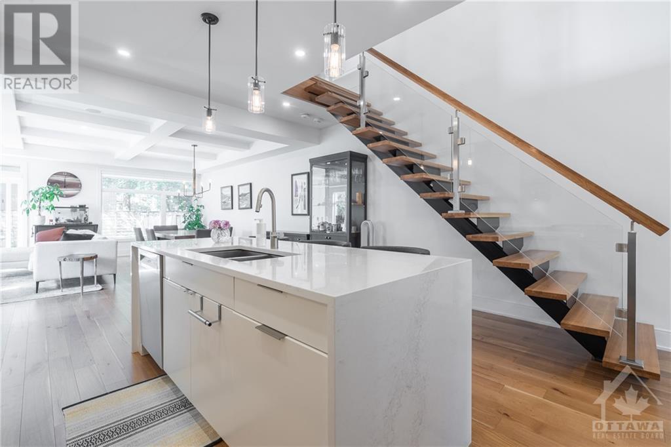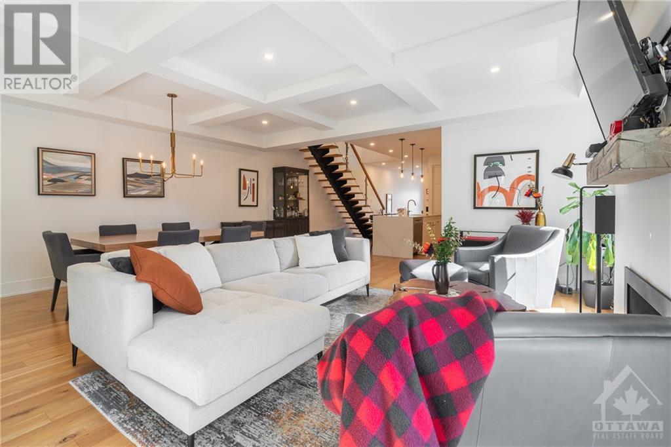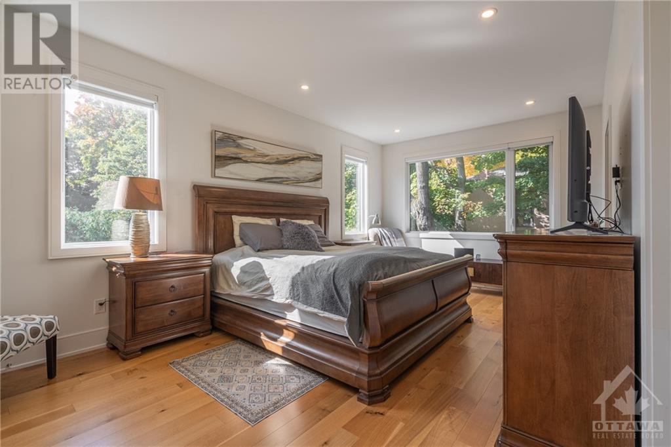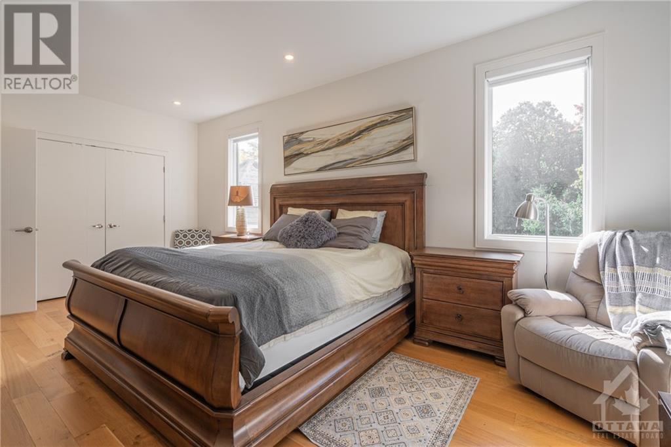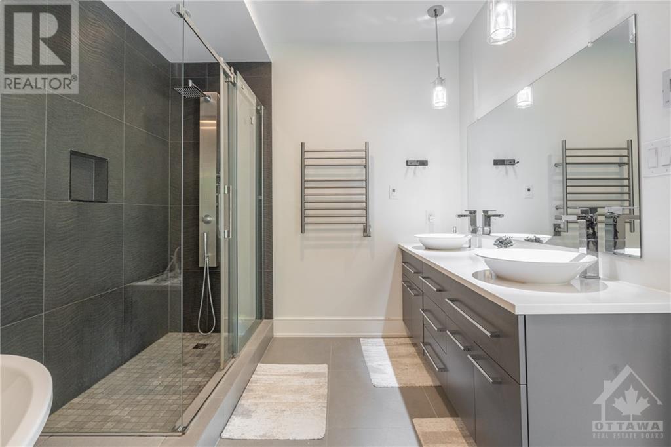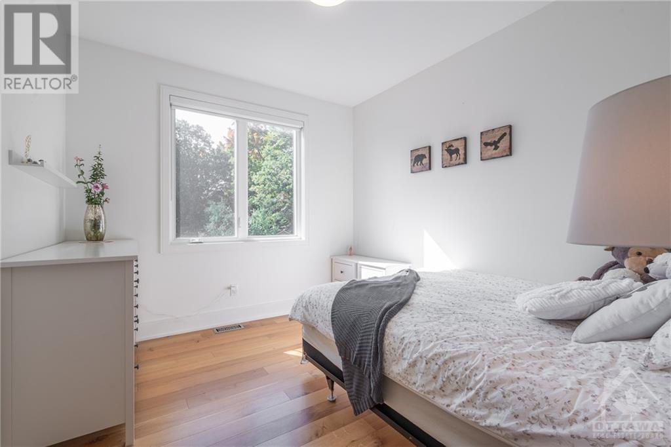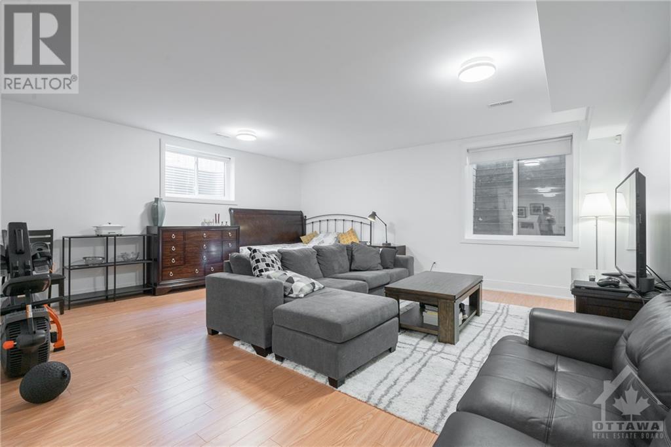
259 BEECHWOOD AVENUE
Ottawa, Ontario K1M1K6
$1,533,000
ID# 1376680
ABOUT THIS PROPERTY
PROPERTY DETAILS
| Bathroom Total | 4 |
| Bedrooms Total | 4 |
| Half Bathrooms Total | 1 |
| Year Built | 2017 |
| Cooling Type | Central air conditioning |
| Flooring Type | Hardwood, Laminate, Ceramic |
| Heating Type | Forced air |
| Heating Fuel | Natural gas |
| Stories Total | 2 |
| Primary Bedroom | Second level | 19'9" x 11'5" |
| 5pc Ensuite bath | Second level | 12'10" x 8'10" |
| Other | Second level | 8'11" x 4'11" |
| Bedroom | Second level | 11'5" x 9'11" |
| Bedroom | Second level | 11'10" x 10'1" |
| Bedroom | Second level | 11'10" x 10'2" |
| 4pc Bathroom | Second level | 9'2" x 5'11" |
| Laundry room | Second level | 7'1" x 4'6" |
| Recreation room | Lower level | 35'0" x 19'9" |
| 3pc Bathroom | Lower level | 7'6" x 7'2" |
| Utility room | Lower level | Measurements not available |
| Storage | Lower level | Measurements not available |
| Foyer | Main level | 9'2" x 7'10" |
| 2pc Bathroom | Main level | 7'7" x 3'9" |
| Kitchen | Main level | 13'10" x 12'1" |
| Dining room | Main level | 18'10" x 8'7" |
| Family room/Fireplace | Main level | 18'10" x 12'0" |
Property Type
Single Family
MORTGAGE CALCULATOR

