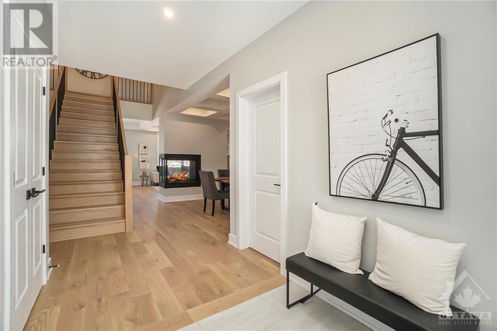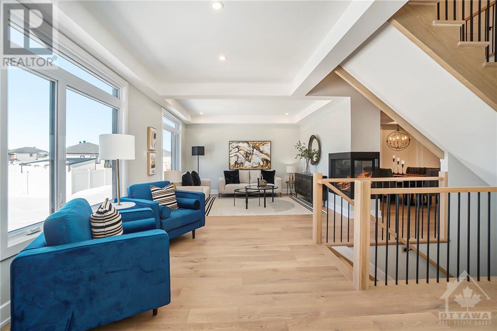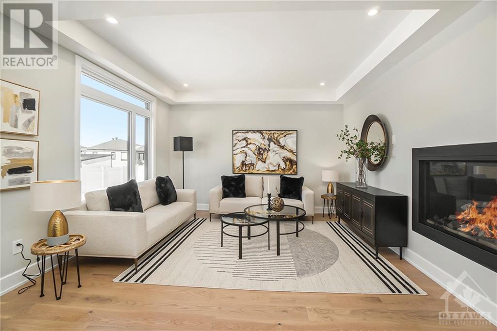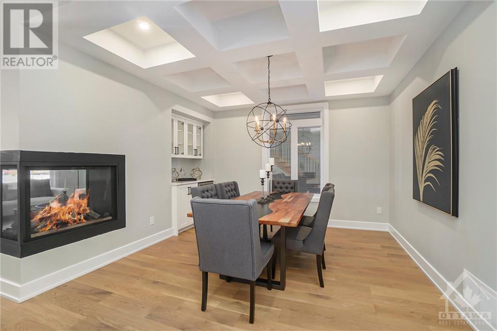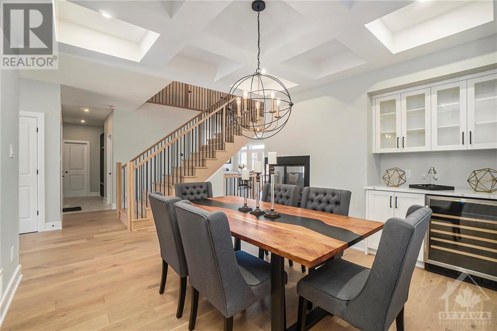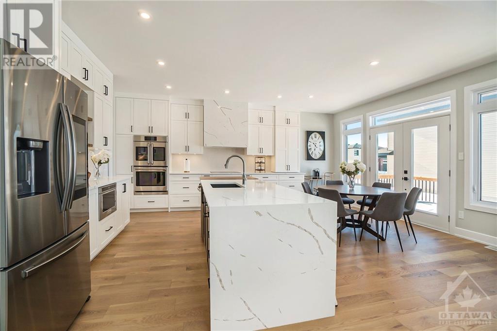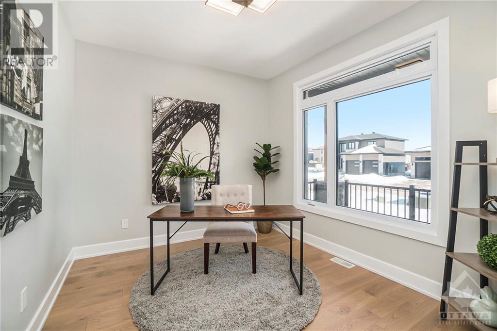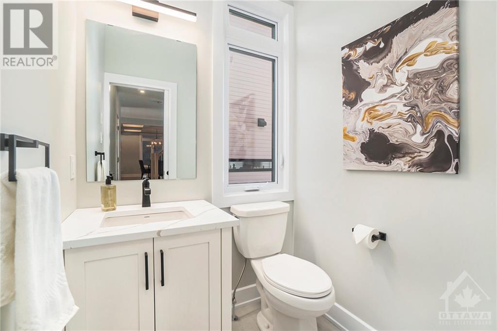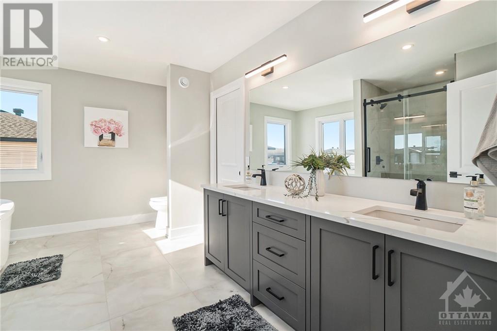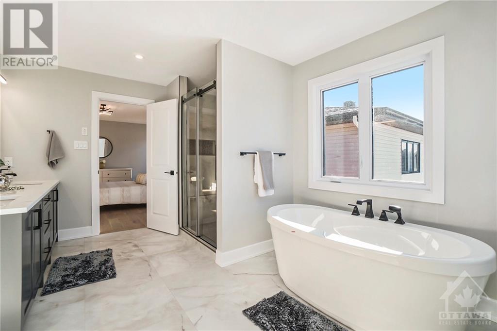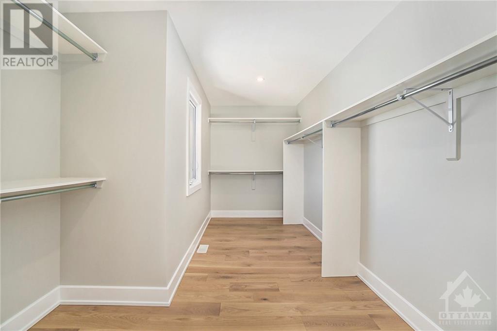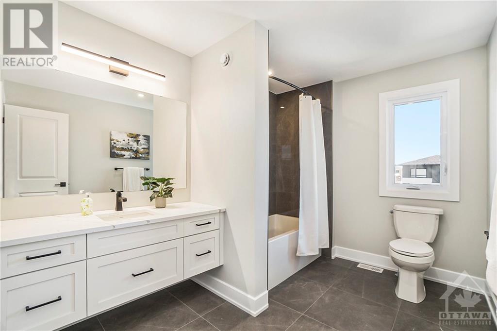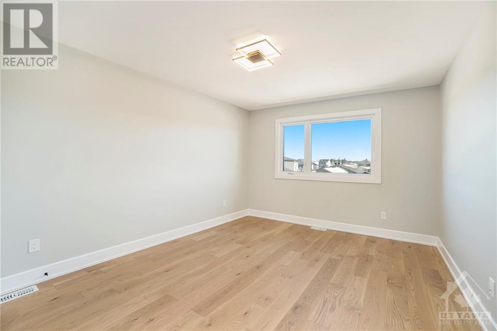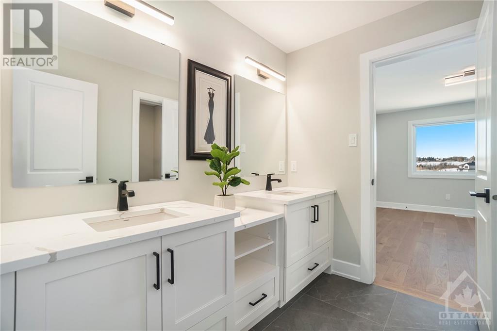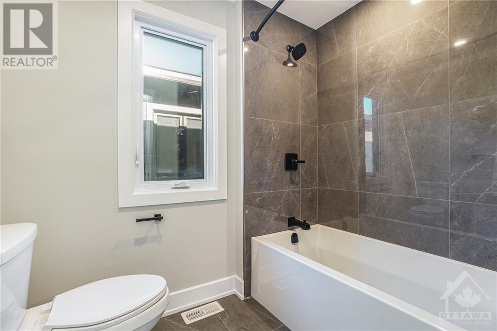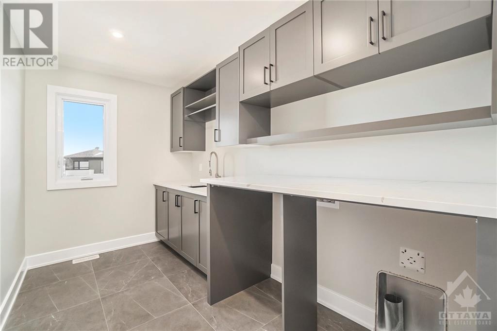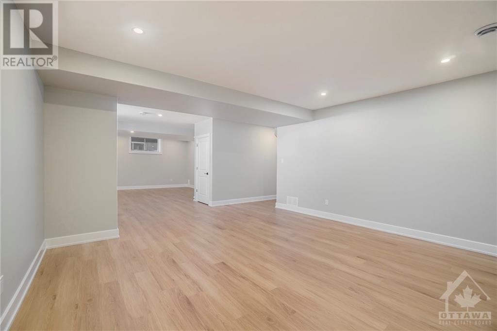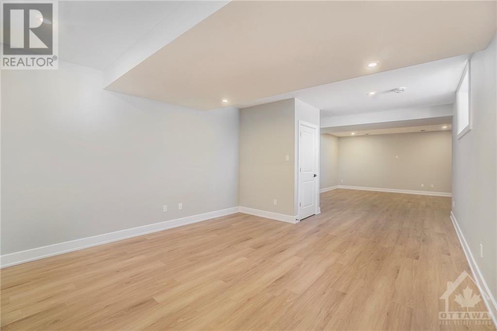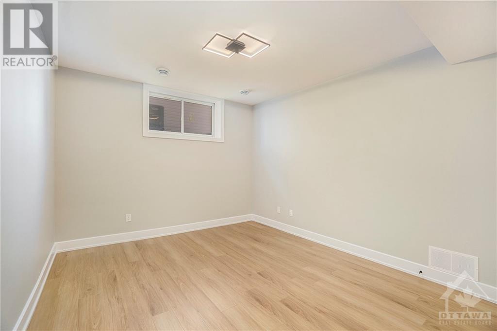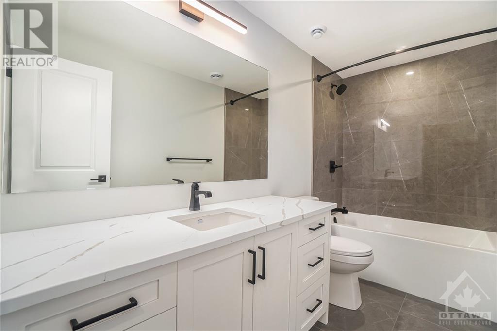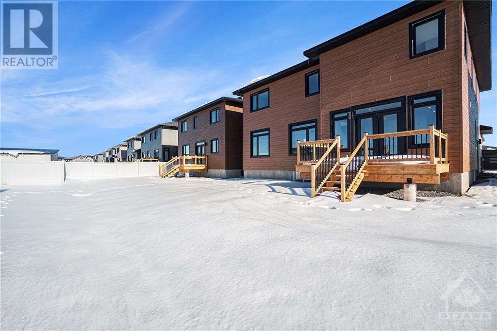
ABOUT THIS PROPERTY
PROPERTY DETAILS
| Bathroom Total | 5 |
| Bedrooms Total | 5 |
| Half Bathrooms Total | 1 |
| Year Built | 2023 |
| Cooling Type | Central air conditioning, Air exchanger |
| Flooring Type | Hardwood, Laminate, Tile |
| Heating Type | Forced air |
| Heating Fuel | Natural gas |
| Stories Total | 2 |
| Primary Bedroom | Second level | 12'8" x 15'0" |
| Other | Second level | 15'6" x 9'0" |
| 5pc Ensuite bath | Second level | 10'6" x 13'8" |
| Bedroom | Second level | 11'2" x 13'4" |
| Bedroom | Second level | 11'2" x 13'8" |
| Bedroom | Second level | 12'8" x 12'0" |
| 5pc Ensuite bath | Second level | 10'0" x 7'6" |
| 4pc Bathroom | Second level | 7'6" x 10'9" |
| Laundry room | Second level | 7'11" x 9'0" |
| Recreation room | Lower level | 19'6" x 16'4" |
| Media | Lower level | 14'6" x 13'4" |
| Bedroom | Lower level | 12'10" x 11'0" |
| 4pc Bathroom | Lower level | Measurements not available |
| Foyer | Main level | 7'0" x 10'0" |
| Office | Main level | 11'0" x 9'8" |
| Living room/Fireplace | Main level | 15'6" x 13'6" |
| Dining room | Main level | 11'0" x 12'0" |
| Kitchen | Main level | 16'0" x 9'0" |
| Pantry | Main level | 10'6" x 3'8" |
| Eating area | Main level | 16'0" x 11'0" |
| Sitting room | Main level | 11'10" x 10'0" |
| Partial bathroom | Main level | 6'0" x 5'0" |
| Other | Main level | 5'0" x 5'0" |
Property Type
Single Family
MORTGAGE CALCULATOR
SIMILAR PROPERTIES


