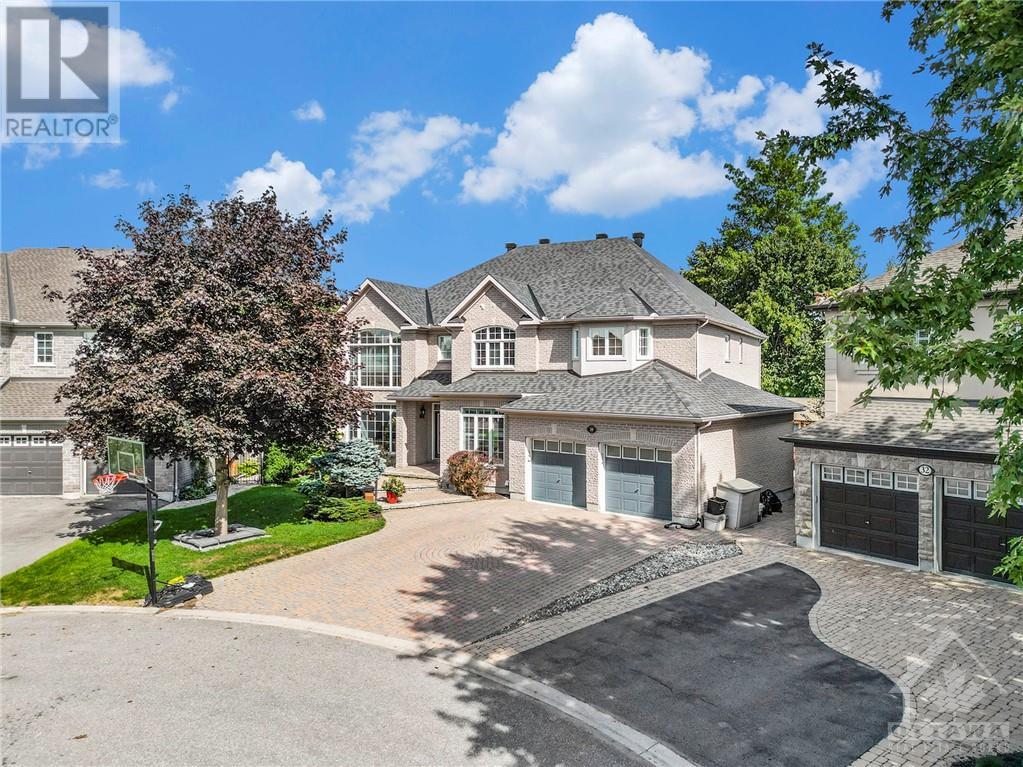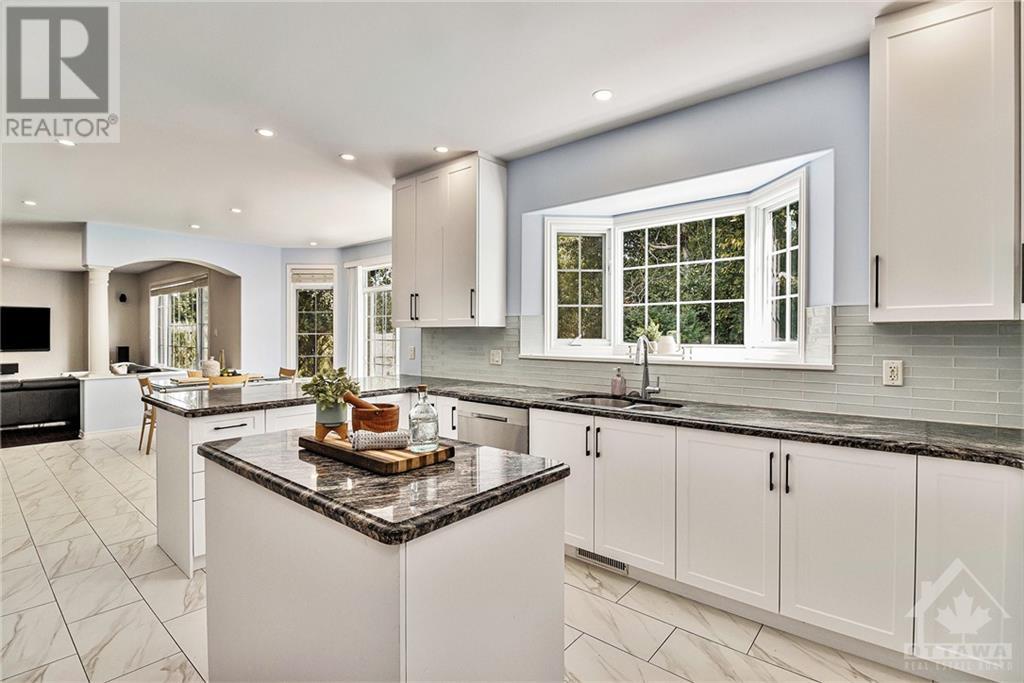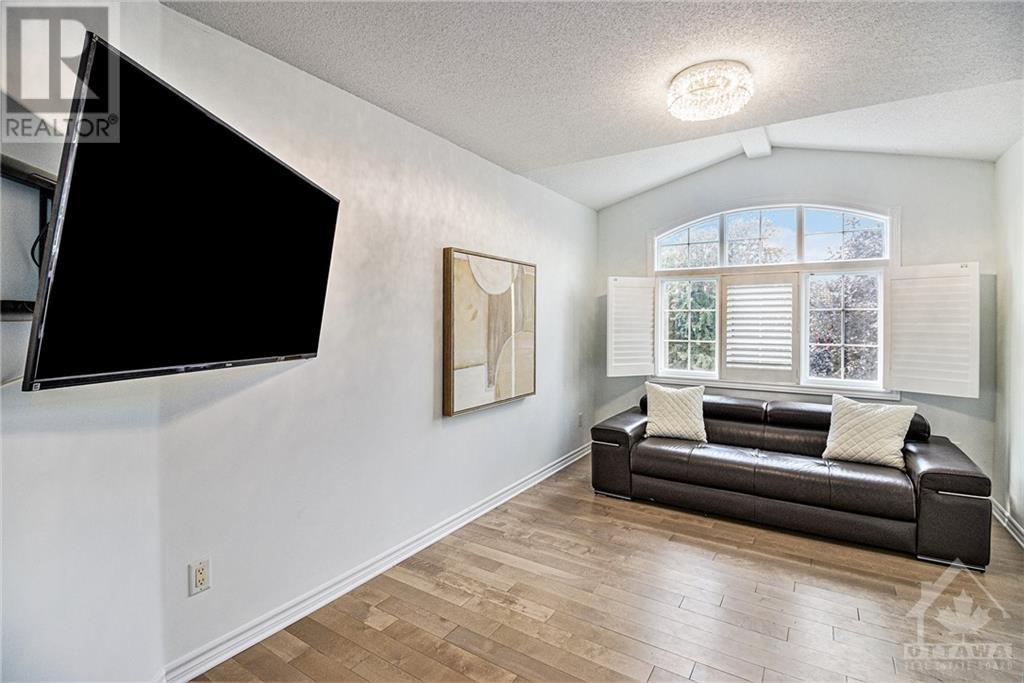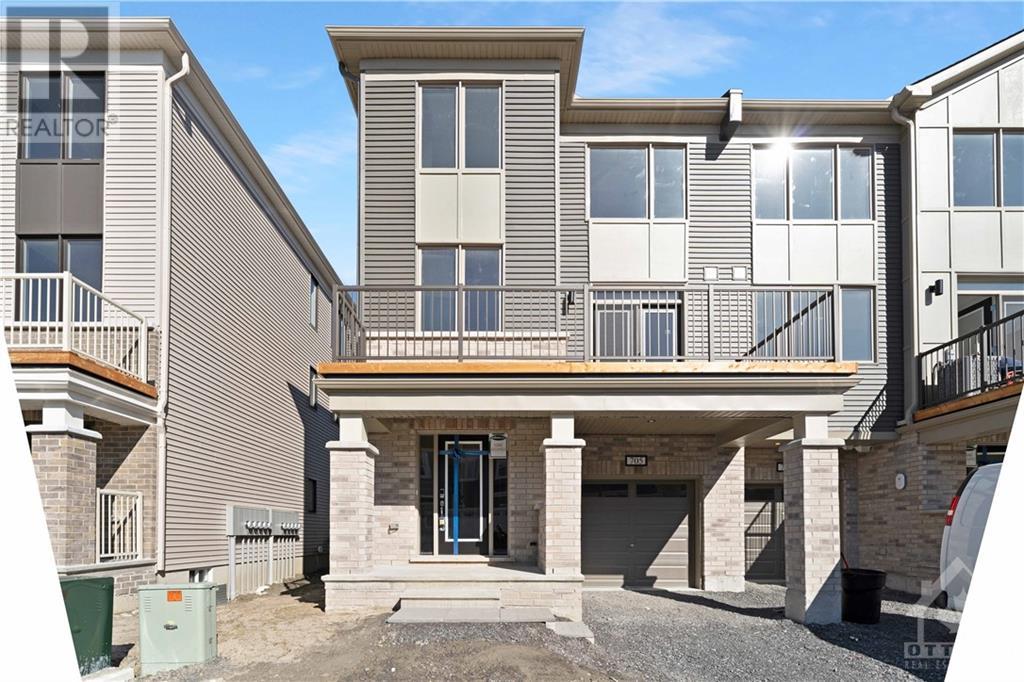
ABOUT THIS PROPERTY
PROPERTY DETAILS
| Bathroom Total | 4 |
| Bedrooms Total | 5 |
| Half Bathrooms Total | 0 |
| Year Built | 2004 |
| Cooling Type | Central air conditioning |
| Flooring Type | Hardwood, Marble, Tile |
| Heating Type | Forced air |
| Heating Fuel | Natural gas |
| Stories Total | 2 |
| Primary Bedroom | Second level | 22'10" x 19'0" |
| Other | Second level | 7'8" x 7'6" |
| Bedroom | Second level | 15'5" x 17'11" |
| Other | Second level | 13'1" x 6'3" |
| Bedroom | Second level | 17'10" x 14'5" |
| Bedroom | Second level | 18'5" x 15'2" |
| Bedroom | Second level | 21'7" x 11'9" |
| 4pc Bathroom | Second level | 16'4" x 10'2" |
| 5pc Bathroom | Second level | 12'7" x 15'5" |
| Gym | Lower level | 22'9" x 19'5" |
| Full bathroom | Lower level | 7'2" x 12'0" |
| Recreation room | Lower level | 26'6" x 36'1" |
| Family room | Main level | 21'11" x 19'2" |
| Sitting room | Main level | 14'5" x 14'3" |
| Eating area | Main level | 13'0" x 17'4" |
| Kitchen | Main level | 18'4" x 18'1" |
| Dining room | Main level | 16'0" x 16'8" |
| Living room | Main level | 12'1" x 19'9" |
| Foyer | Main level | 9'10" x 15'3" |
| Laundry room | Main level | 19'5" x 9'5" |
| Office | Main level | 9'7" x 17'1" |
| 3pc Bathroom | Main level | 9'7" x 7'1" |
Property Type
Single Family
MORTGAGE CALCULATOR






































