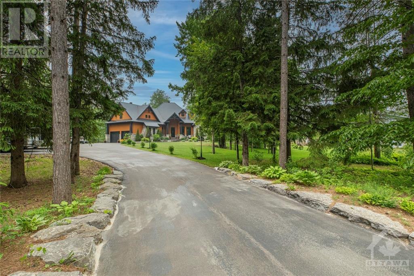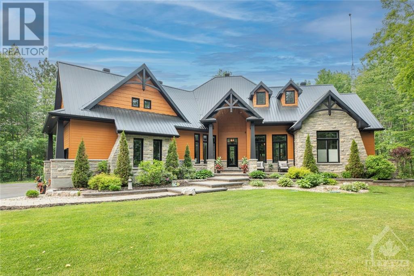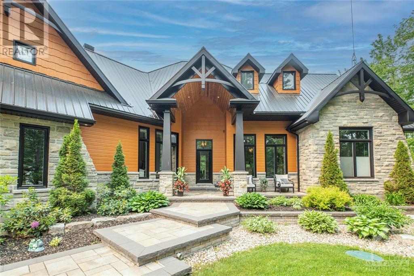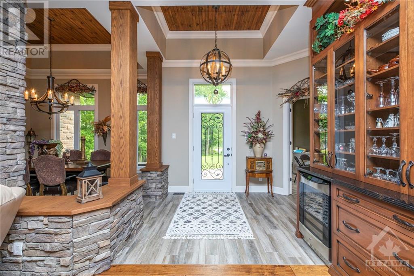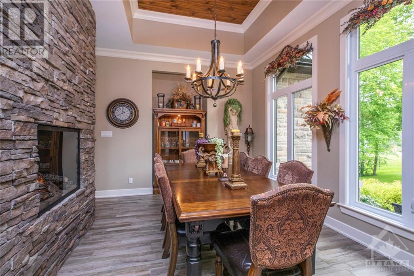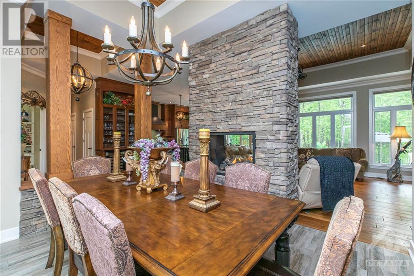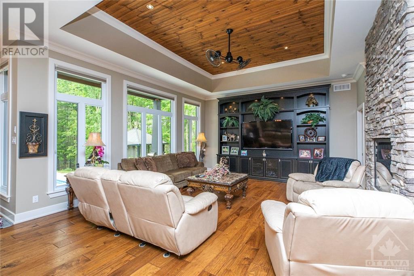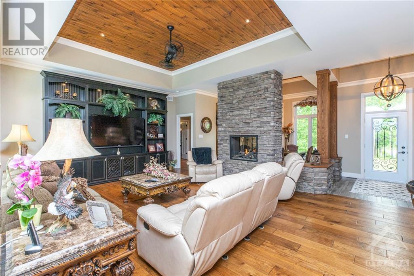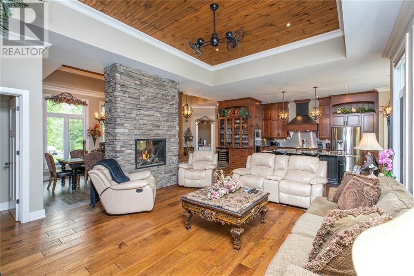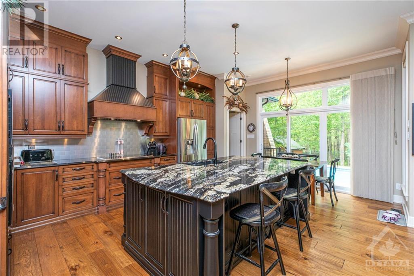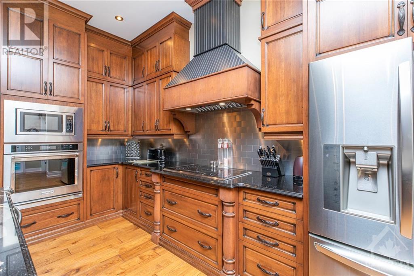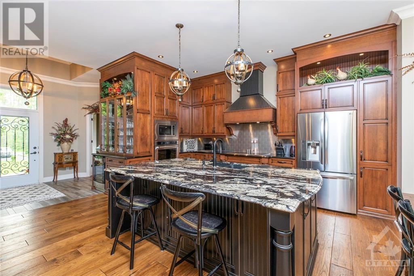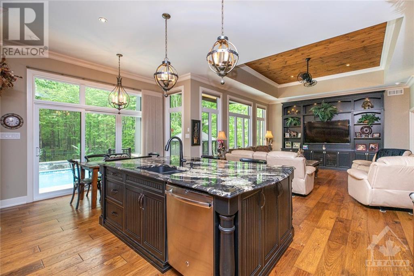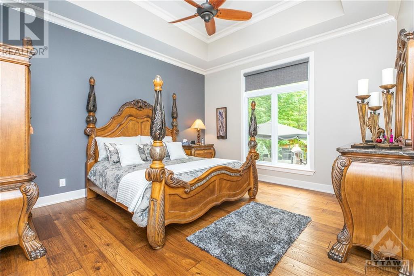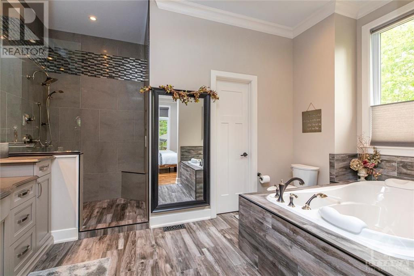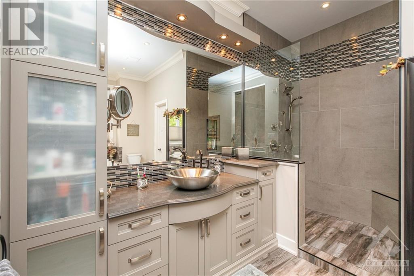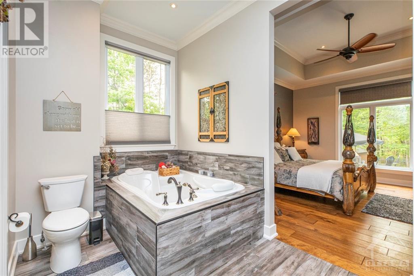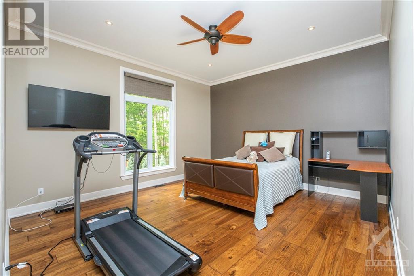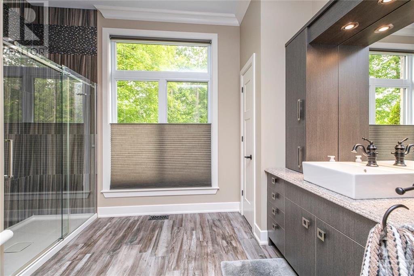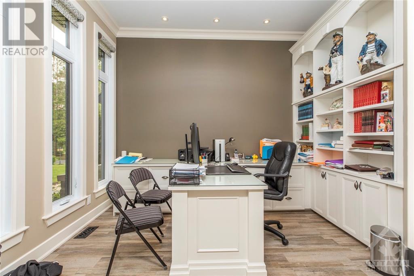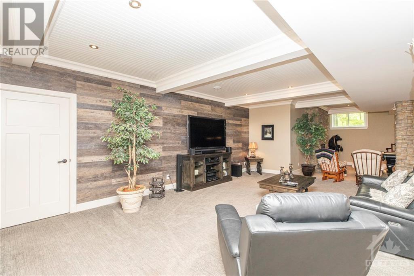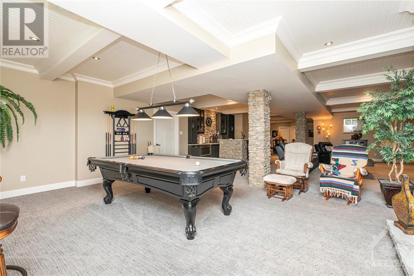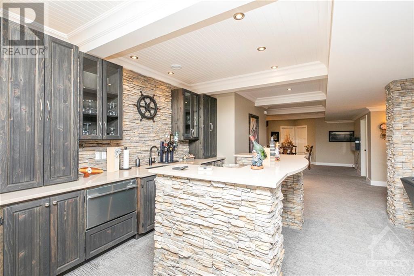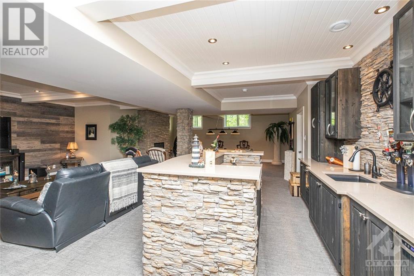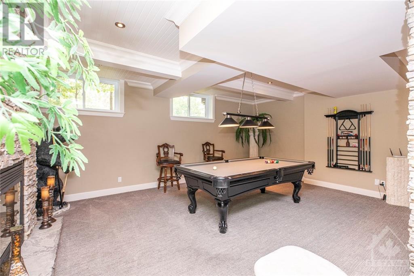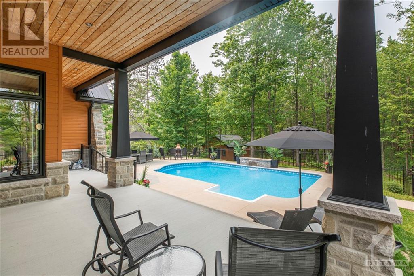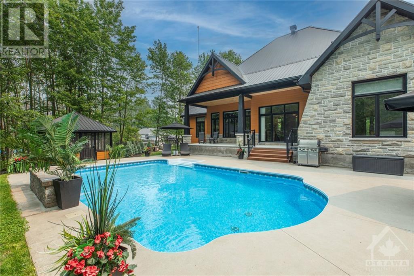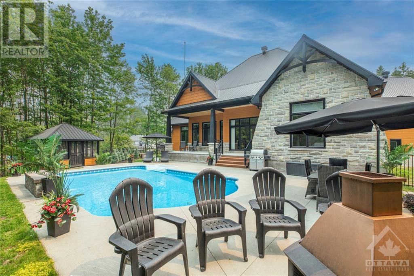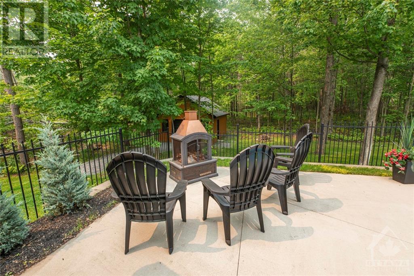
ABOUT THIS PROPERTY
PROPERTY DETAILS
| Bathroom Total | 4 |
| Bedrooms Total | 3 |
| Half Bathrooms Total | 1 |
| Year Built | 2015 |
| Cooling Type | Central air conditioning |
| Flooring Type | Hardwood, Other, Ceramic |
| Heating Type | Forced air |
| Heating Fuel | Natural gas |
| Stories Total | 1 |
| Great room | Basement | 24'9" x 24'6" |
| Games room | Basement | 20'5" x 14'11" |
| Bedroom | Basement | 13'1" x 15'3" |
| 3pc Bathroom | Basement | 12'2" x 8'0" |
| Laundry room | Basement | 10'7" x 9'10" |
| Utility room | Basement | 11'6" x 6'4" |
| Living room | Main level | 18'10" x 15'9" |
| Dining room | Main level | 12'9" x 10'6" |
| Kitchen | Main level | 19'9" x 11'3" |
| Den | Main level | 10'3" x 11'8" |
| Primary Bedroom | Main level | 14'1" x 15'4" |
| 5pc Ensuite bath | Main level | 13'1" x 7'4" |
| Other | Main level | 10'9" x 5'6" |
| Bedroom | Main level | 14'7" x 15'7" |
| 4pc Ensuite bath | Main level | 8'5" x 10'1" |
| Other | Main level | 10'3" x 7'1" |
| 2pc Bathroom | Main level | 2'7" x 6'8" |
Property Type
Single Family
MORTGAGE CALCULATOR
SIMILAR PROPERTIES

