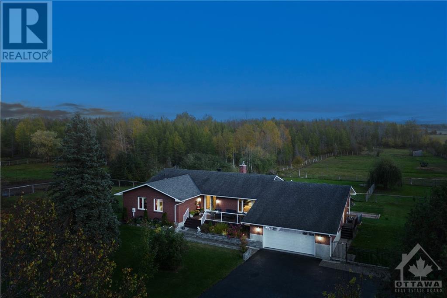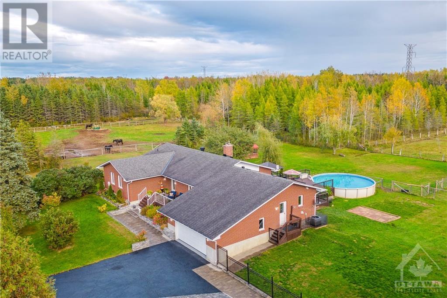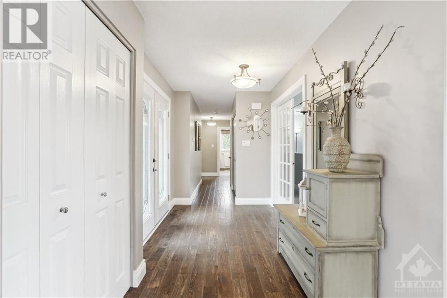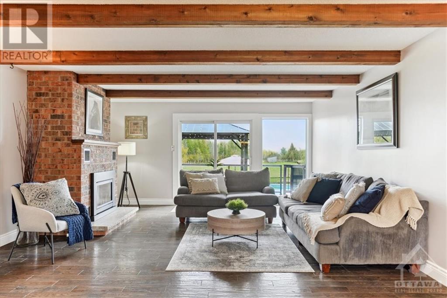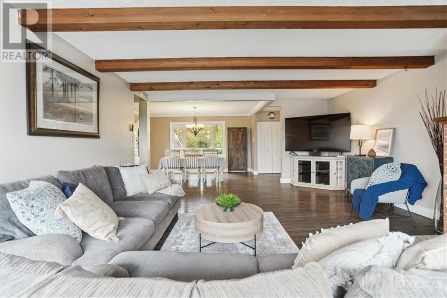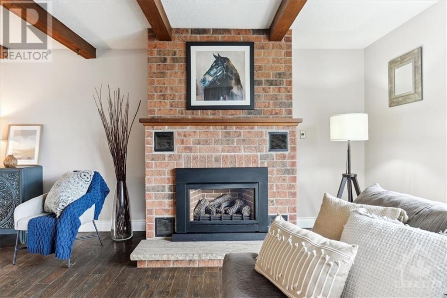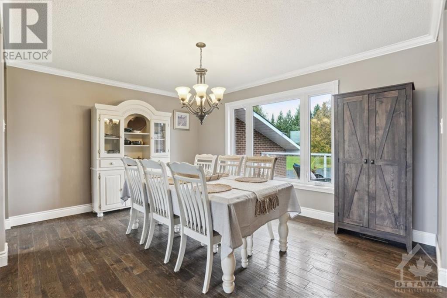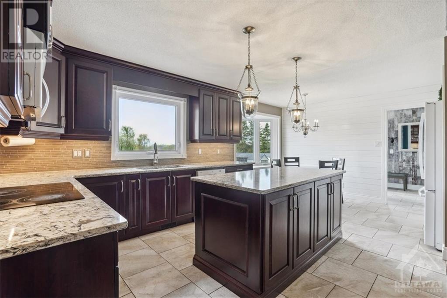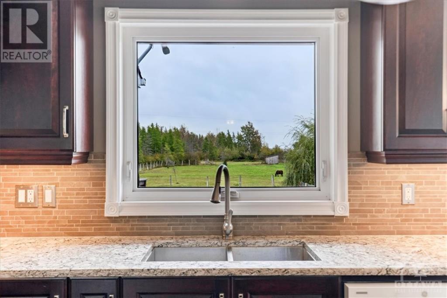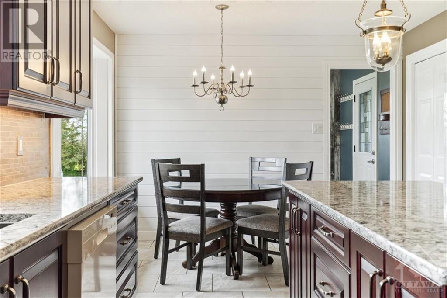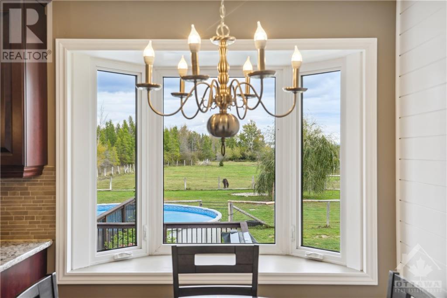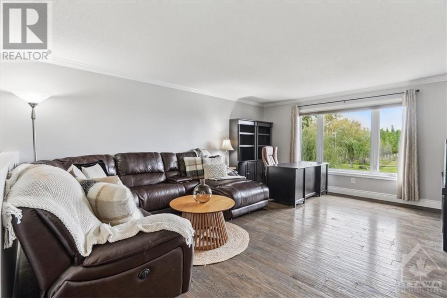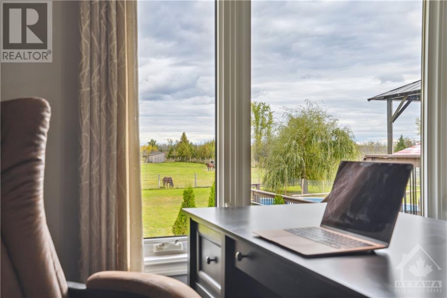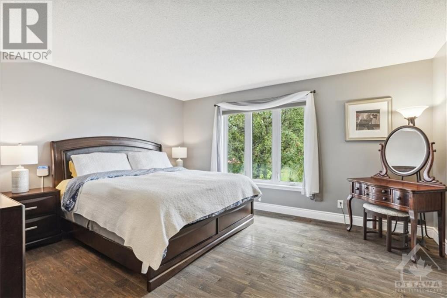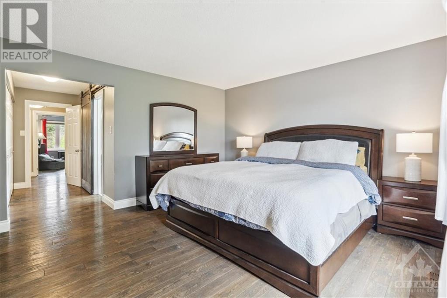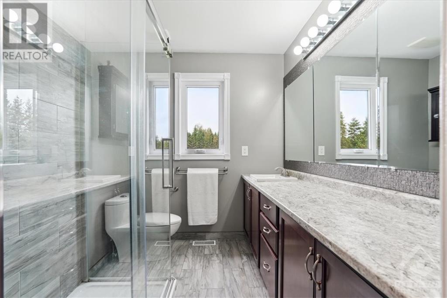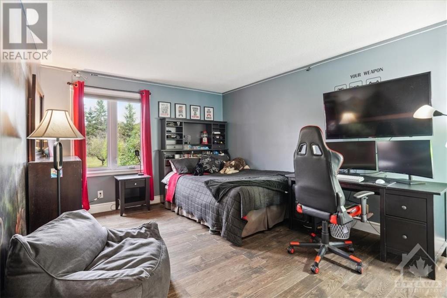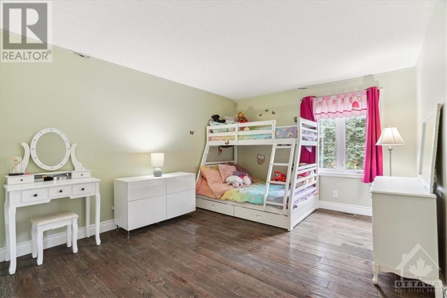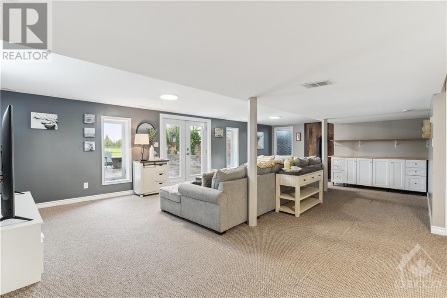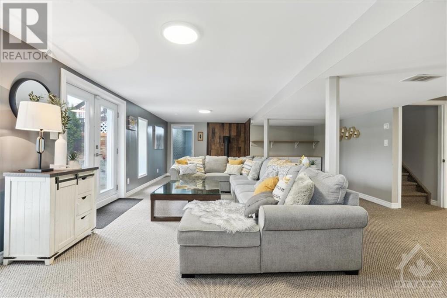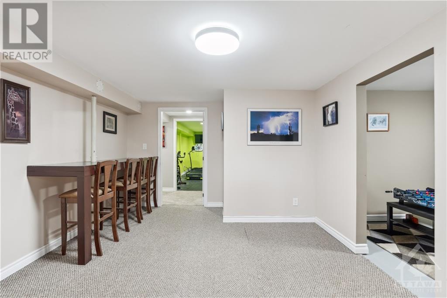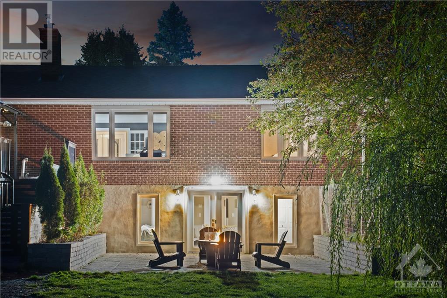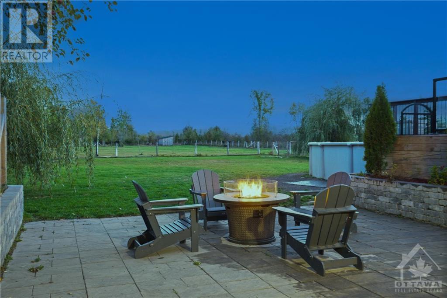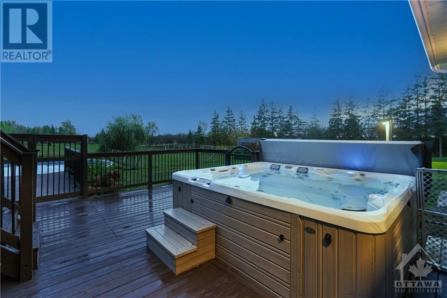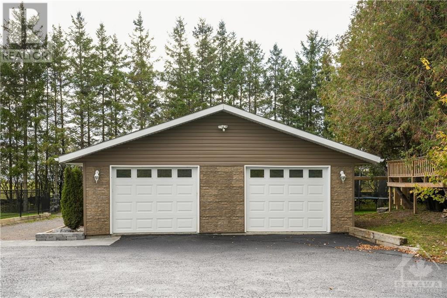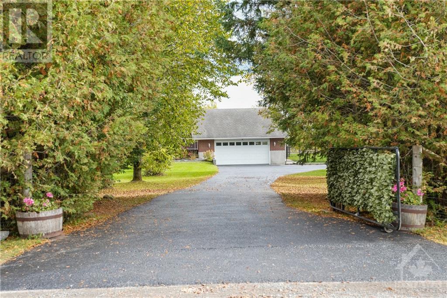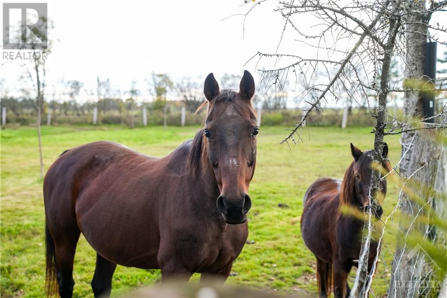
ABOUT THIS PROPERTY
PROPERTY DETAILS
| Bathroom Total | 4 |
| Bedrooms Total | 4 |
| Half Bathrooms Total | 1 |
| Year Built | 1986 |
| Cooling Type | Central air conditioning |
| Flooring Type | Wall-to-wall carpet, Hardwood |
| Heating Type | Forced air |
| Heating Fuel | Propane |
| Stories Total | 1 |
| Recreation room | Basement | 30'5" x 21'2" |
| 4pc Bathroom | Basement | Measurements not available |
| Bedroom | Basement | 11'6" x 14'1" |
| Games room | Basement | 11'3" x 10'6" |
| Gym | Basement | 17'9" x 7'4" |
| Laundry room | Basement | 9'7" x 10'3" |
| Storage | Basement | 11'6" x 5'0" |
| Storage | Basement | 22'3" x 10'3" |
| Foyer | Main level | 7'7" x 7'4" |
| Dining room | Main level | 19'4" x 11'10" |
| Living room/Fireplace | Main level | 16'7" x 22'2" |
| Kitchen | Main level | 11'3" x 14'2" |
| Eating area | Main level | 7'3" x 15'9" |
| Mud room | Main level | 7'6" x 7'11" |
| 2pc Bathroom | Main level | Measurements not available |
| Office | Main level | 14'8" x 22'0" |
| 4pc Bathroom | Main level | 7'7" x 7'6" |
| Bedroom | Main level | 10'11" x 14'2" |
| Bedroom | Main level | 11'10" x 14'2" |
| Primary Bedroom | Main level | 14'5" x 12'7" |
| 3pc Ensuite bath | Main level | Measurements not available |
| Workshop | Other | 24'0" x 24'0" |
Property Type
Single Family
MORTGAGE CALCULATOR


