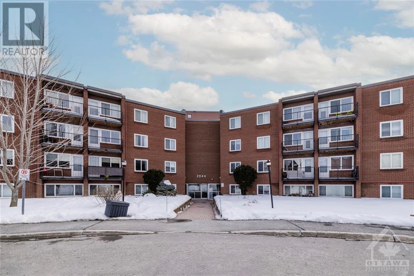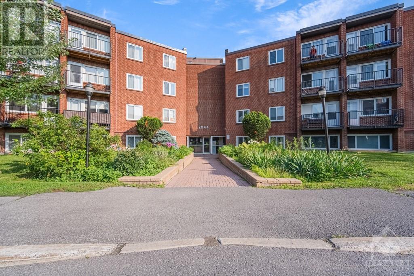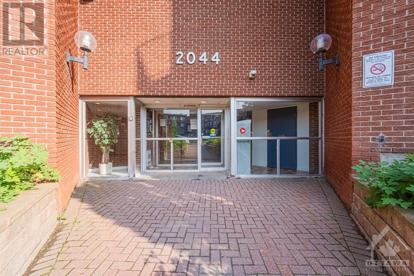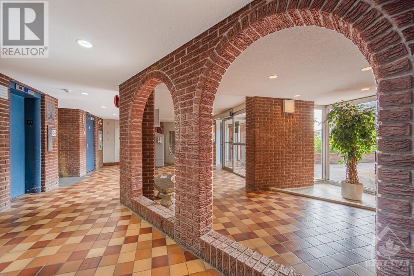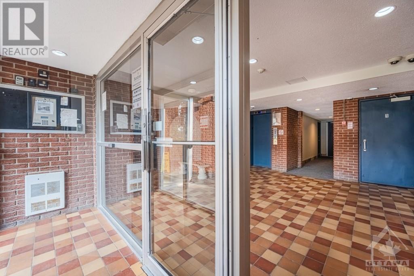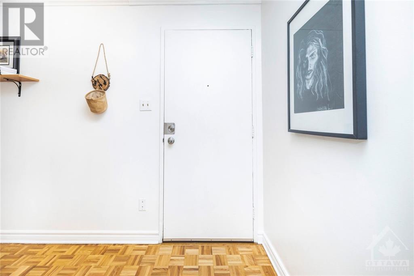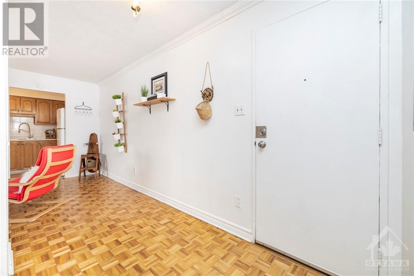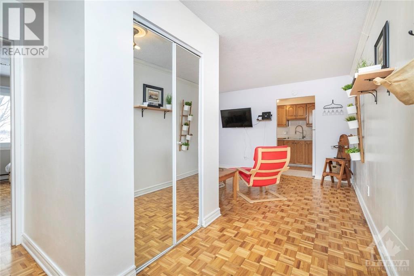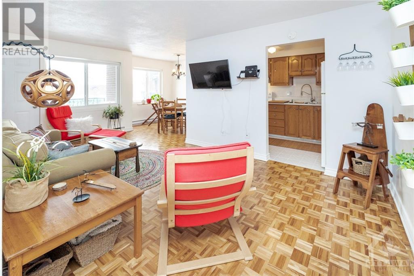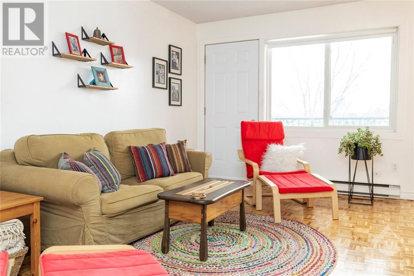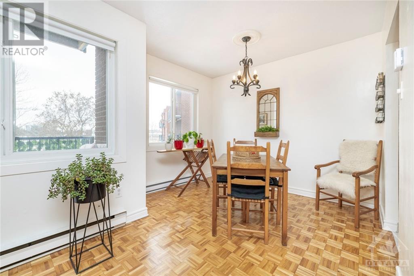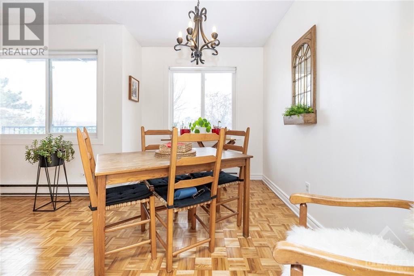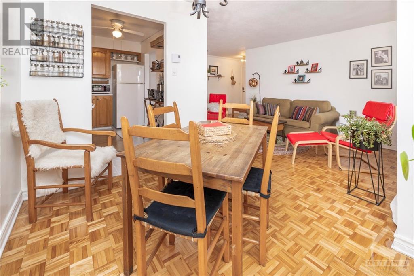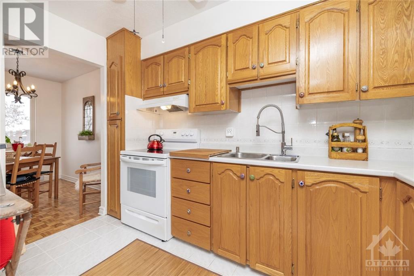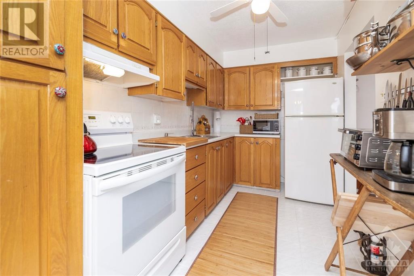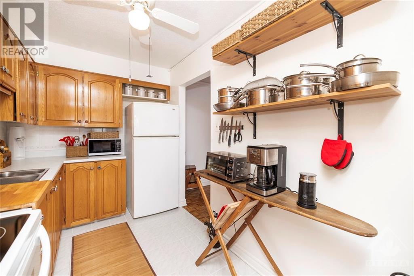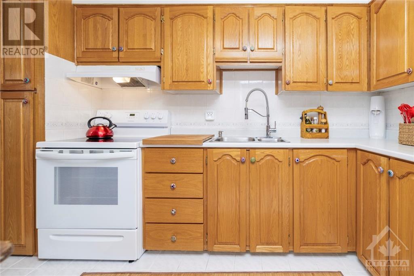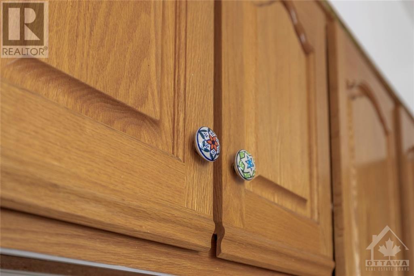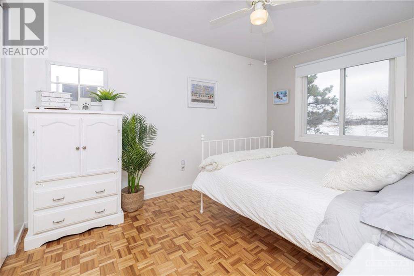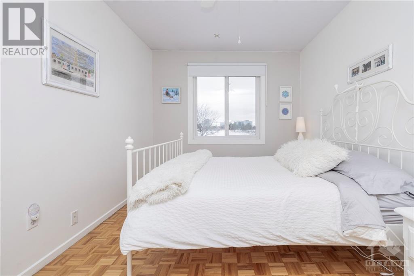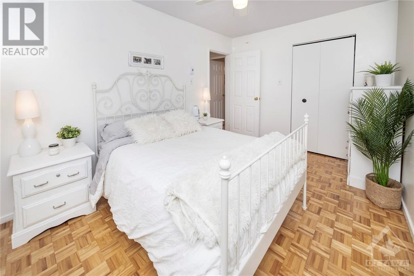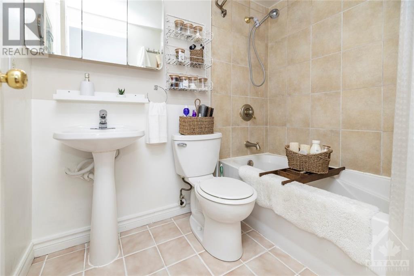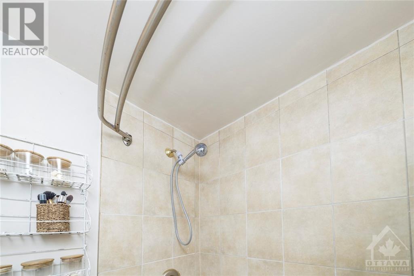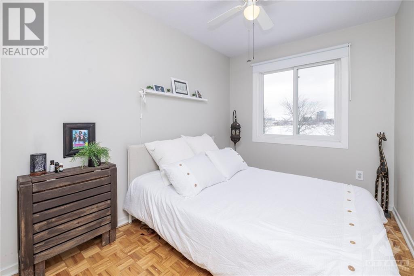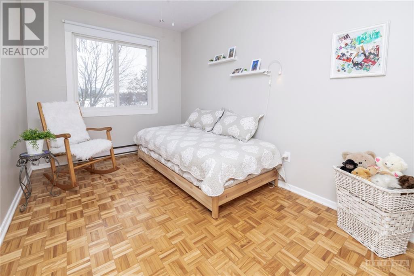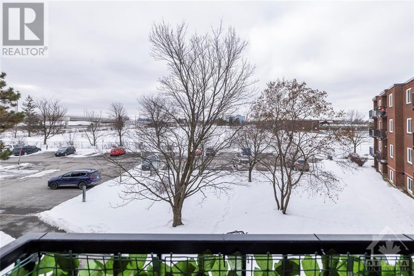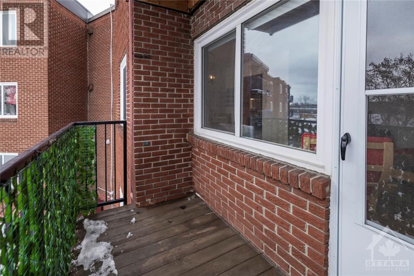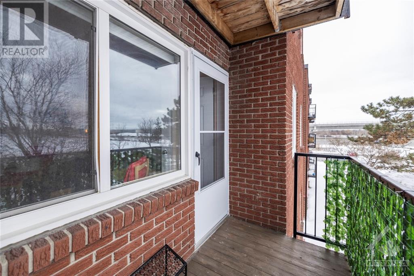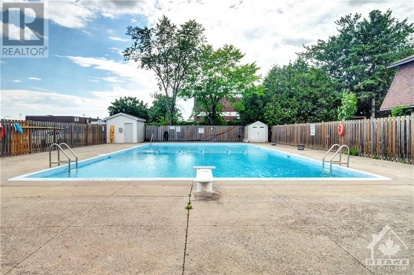
2044 ARROWSMITH DRIVE UNIT#301B
Ottawa, Ontario K1J7V8
$324,900
ID# 1375406
ABOUT THIS PROPERTY
PROPERTY DETAILS
| Bathroom Total | 1 |
| Bedrooms Total | 3 |
| Half Bathrooms Total | 0 |
| Year Built | 1975 |
| Cooling Type | None |
| Flooring Type | Hardwood, Tile |
| Heating Type | Baseboard heaters |
| Heating Fuel | Electric |
| Stories Total | 4 |
| Foyer | Main level | 8'3" x 5'3" |
| Living room | Main level | 19'0" x 10'0" |
| Dining room | Main level | 9'10" x 7'4" |
| Kitchen | Main level | 11'4" x 7'0" |
| Primary Bedroom | Main level | 12'9" x 9'0" |
| Bedroom | Main level | 10'7" x 7'9" |
| Bedroom | Main level | 11'7" x 7'10" |
| Full bathroom | Main level | 7'0" x 5'0" |
| Utility room | Main level | 5'0" x 4'10" |
| Other | Main level | 8'9" x 4'6" |
Property Type
Single Family
MORTGAGE CALCULATOR

