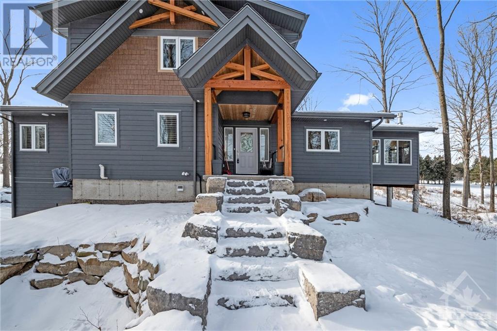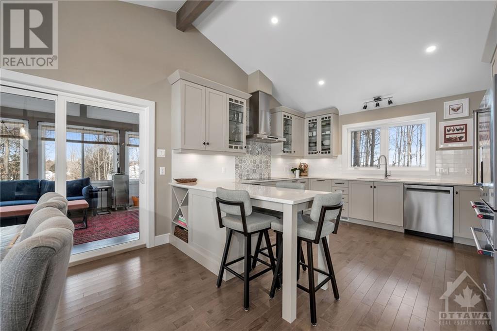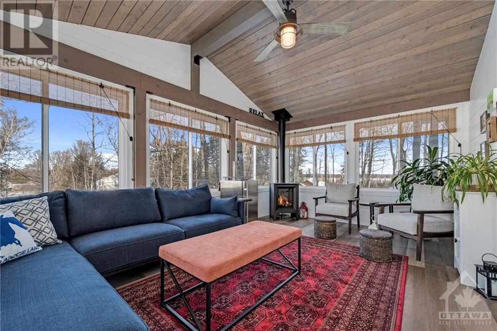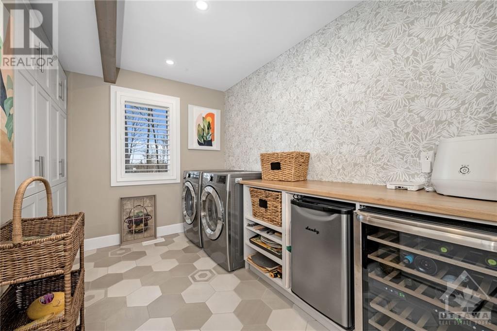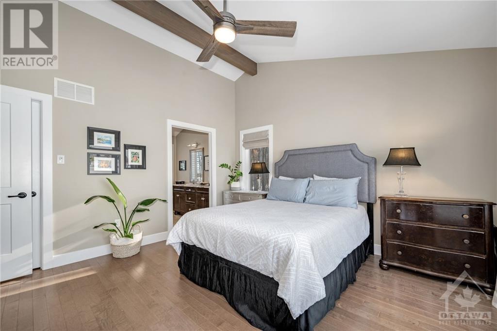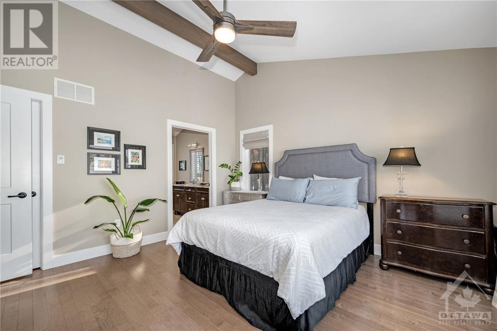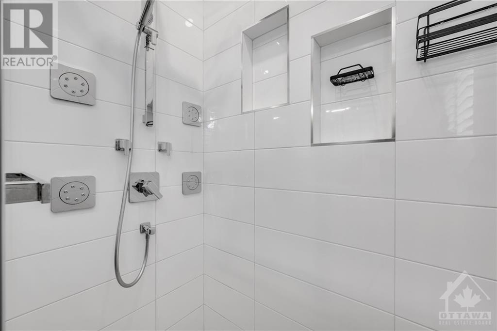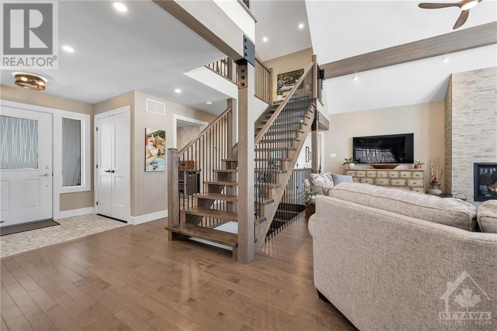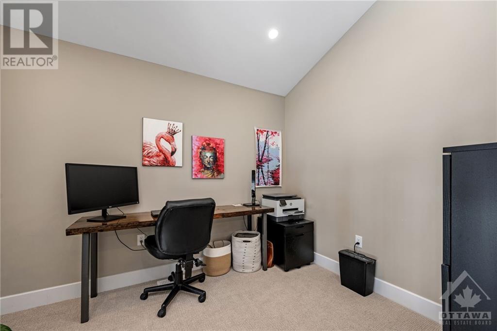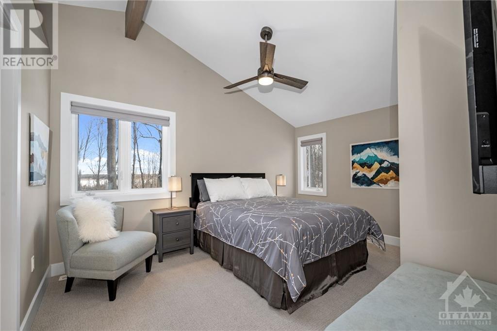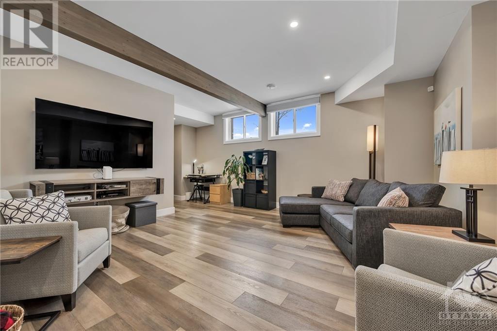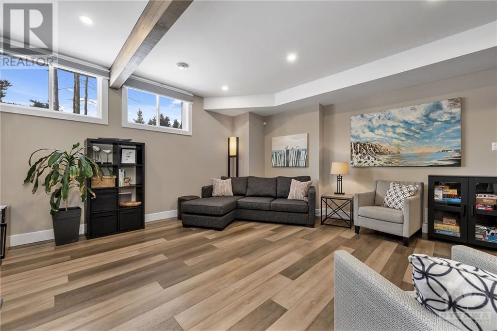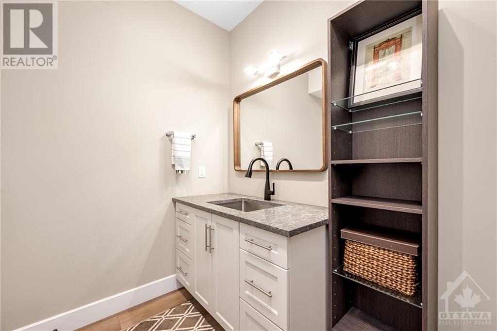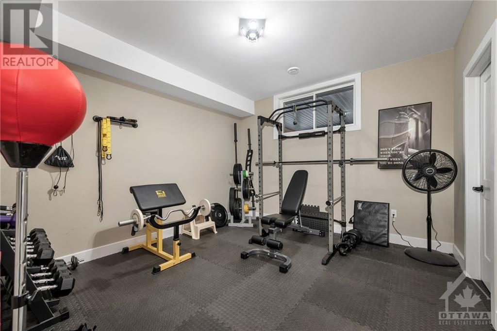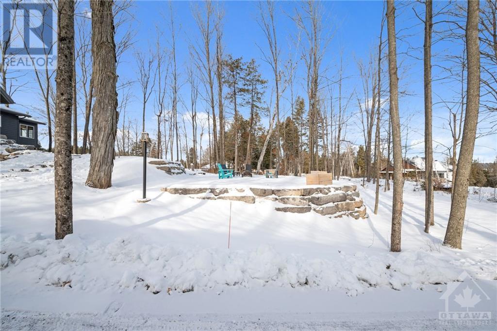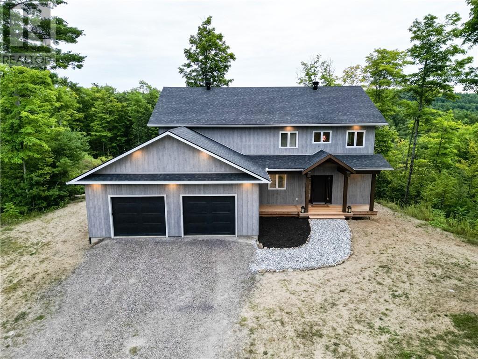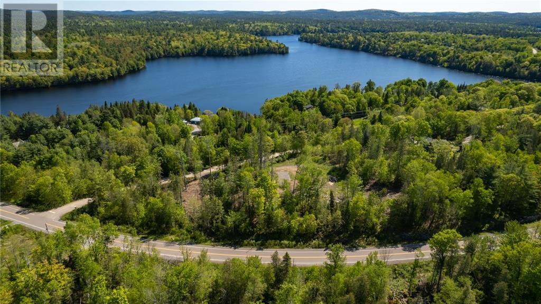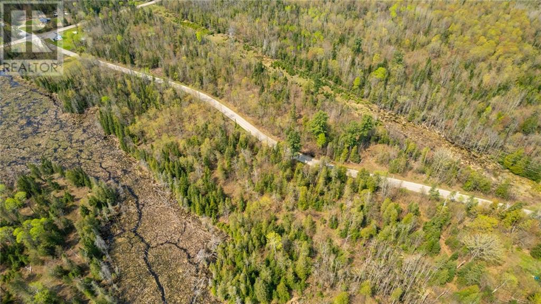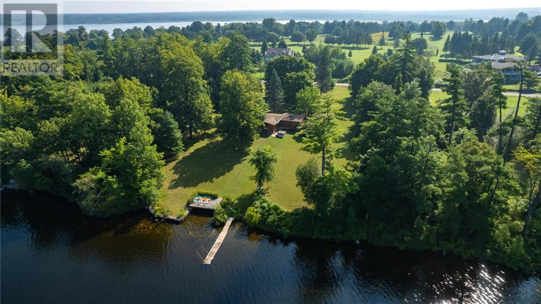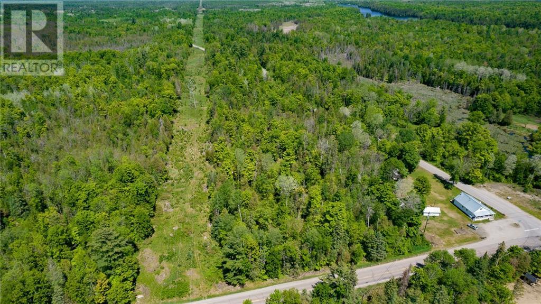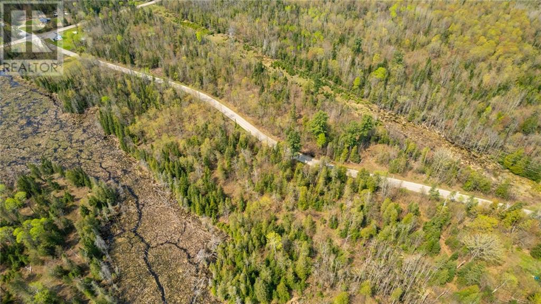
39 MORNING FLIGHT COURT
Calabogie, Ontario K0J1H0
$1,499,900
ID# 1373755
ABOUT THIS PROPERTY
PROPERTY DETAILS
| Bathroom Total | 4 |
| Bedrooms Total | 3 |
| Half Bathrooms Total | 2 |
| Year Built | 2021 |
| Cooling Type | Central air conditioning, Air exchanger |
| Flooring Type | Hardwood, Tile, Vinyl |
| Heating Type | Forced air, Radiant heat |
| Heating Fuel | Propane |
| Stories Total | 1 |
| Den | Second level | 10'11" x 8'6" |
| Bedroom | Second level | 14'2" x 11'1" |
| 3pc Ensuite bath | Second level | 8'5" x 7'7" |
| Family room | Lower level | 21'7" x 16'2" |
| 2pc Bathroom | Lower level | 9'2" x 7'0" |
| Bedroom | Lower level | 12'8" x 11'11" |
| Utility room | Lower level | 10'1" x 7'10" |
| Storage | Lower level | 9'2" x 6'6" |
| Foyer | Main level | 10'1" x 7'2" |
| Great room | Main level | 23'0" x 17'5" |
| Dining room | Main level | 14'0" x 10'11" |
| Kitchen | Main level | 13'1" x 12'1" |
| Sunroom | Main level | 17'6" x 11'8" |
| Laundry room | Main level | 10'10" x 7'0" |
| 2pc Bathroom | Main level | 10'10" x 5'10" |
| Primary Bedroom | Main level | 13'6" x 13'4" |
| 4pc Ensuite bath | Main level | 8'9" x 8'0" |
| Other | Main level | 8'10" x 7'1" |
Property Type
Single Family
MORTGAGE CALCULATOR

