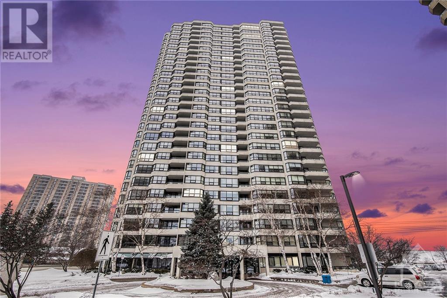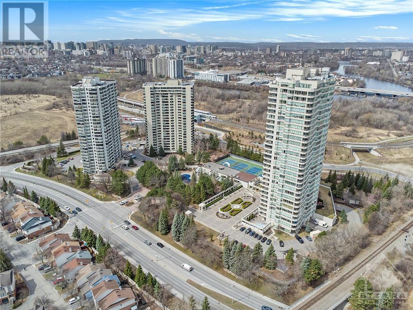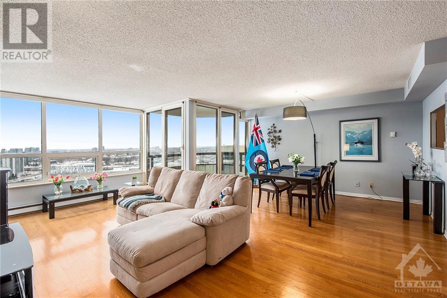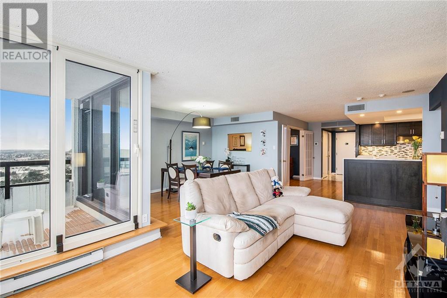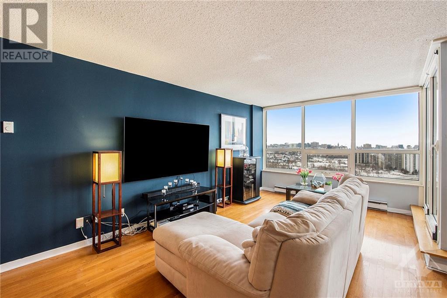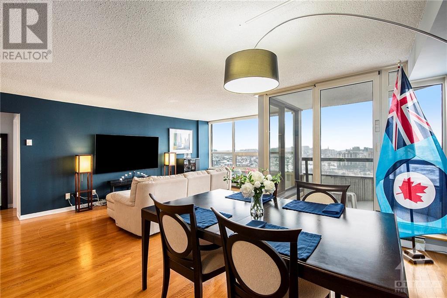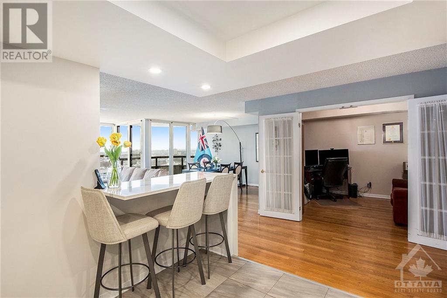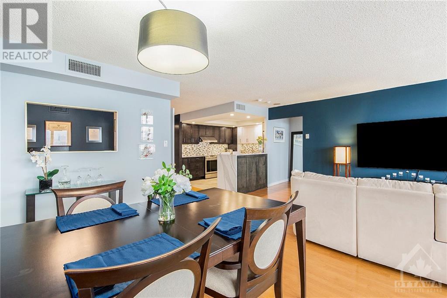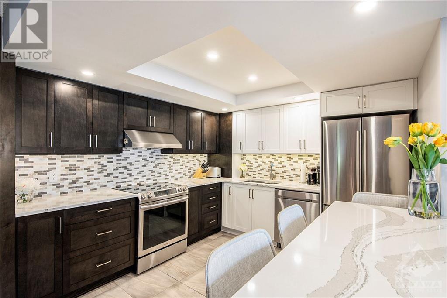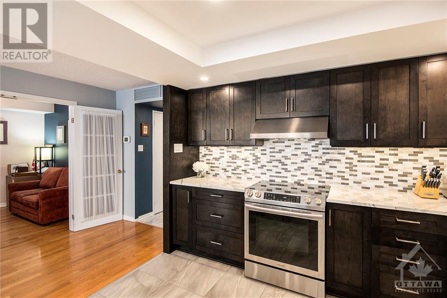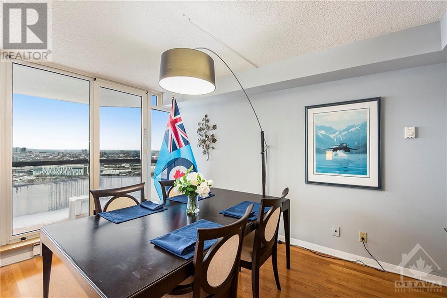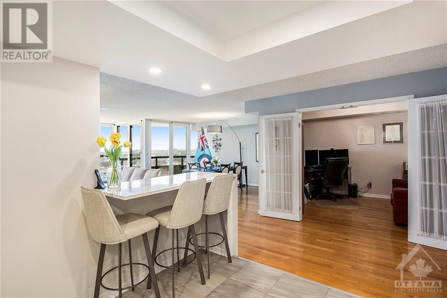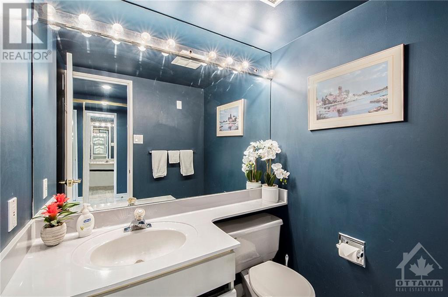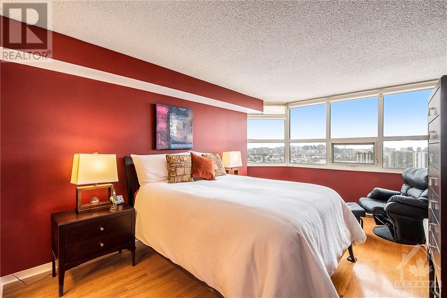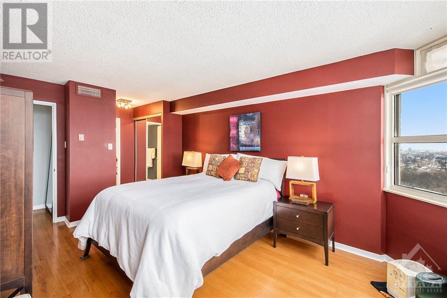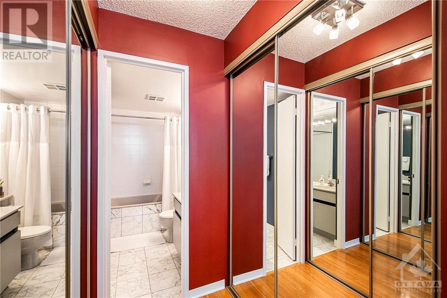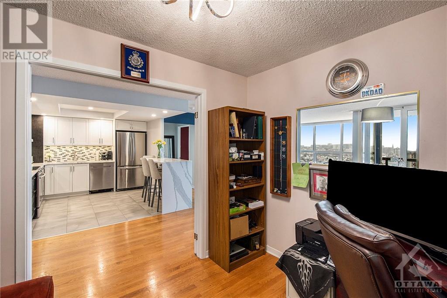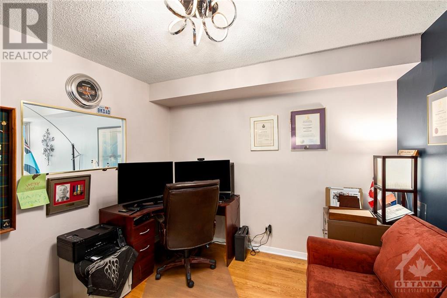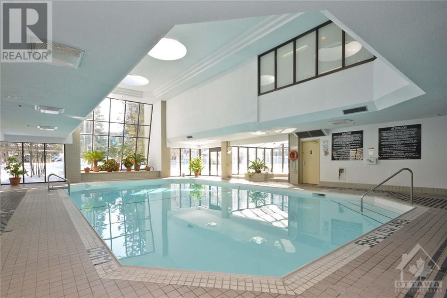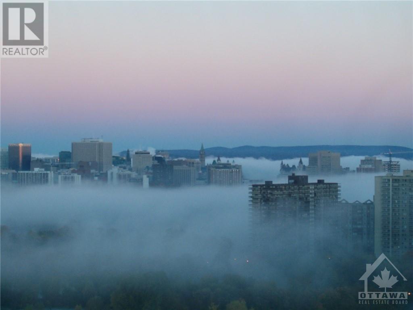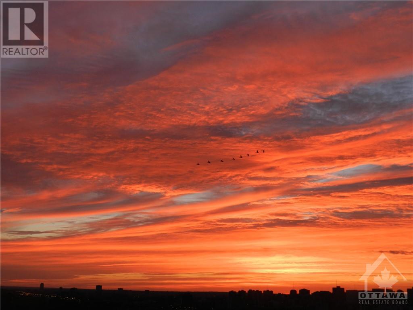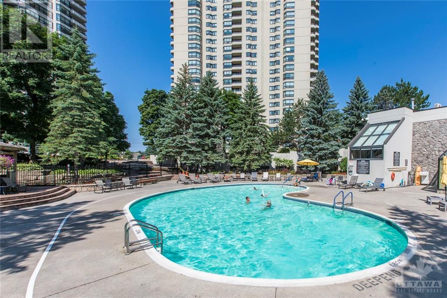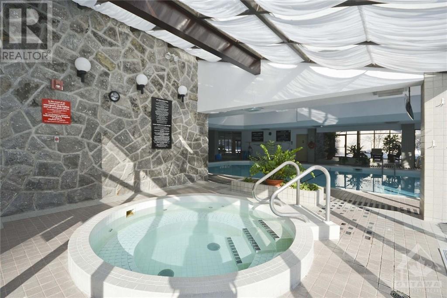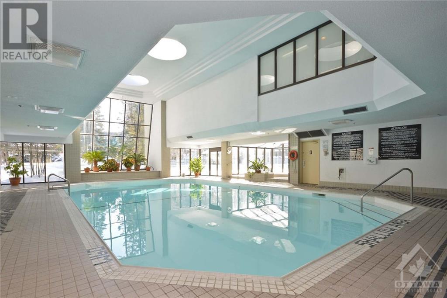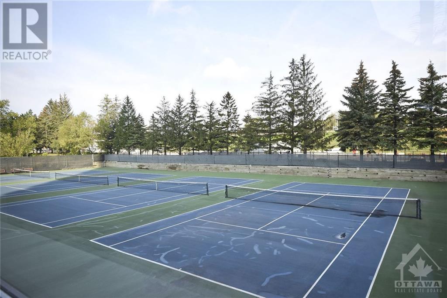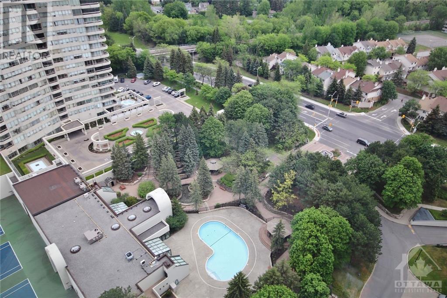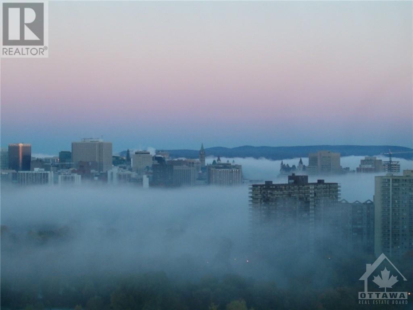
1510 RIVERSIDE DRIVE UNIT#2701
Ottawa, Ontario K1G4X5
$549,900
ID# 1374889
ABOUT THIS PROPERTY
PROPERTY DETAILS
| Bathroom Total | 2 |
| Bedrooms Total | 1 |
| Half Bathrooms Total | 1 |
| Year Built | 1987 |
| Cooling Type | Central air conditioning |
| Flooring Type | Hardwood, Marble, Tile |
| Heating Type | Baseboard heaters |
| Heating Fuel | Electric |
| Stories Total | 28 |
| Foyer | Main level | 8'4" x 4'4" |
| Living room | Main level | 19'11" x 16'8" |
| Dining room | Main level | 13'10" x 7'10" |
| Kitchen | Main level | 15'11" x 9'10" |
| Office | Main level | 9'8" x 9'6" |
| Primary Bedroom | Main level | 19'11" x 11'1" |
| 4pc Ensuite bath | Main level | 7'9" x 5'7" |
| Laundry room | Main level | 10'6" x 7'2" |
| 2pc Bathroom | Main level | 5'5" x 4'6" |
| Other | Main level | 7'6" x 5'9" |
Property Type
Single Family
MORTGAGE CALCULATOR

