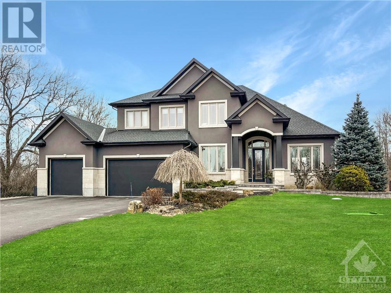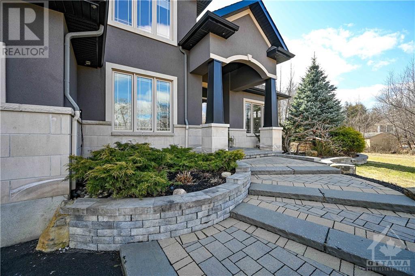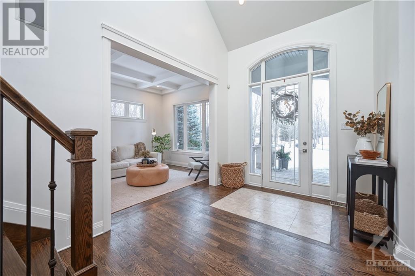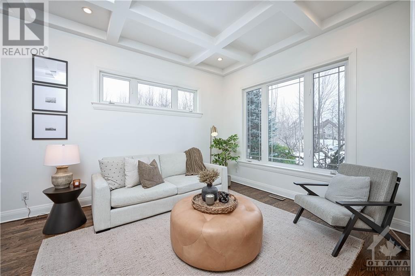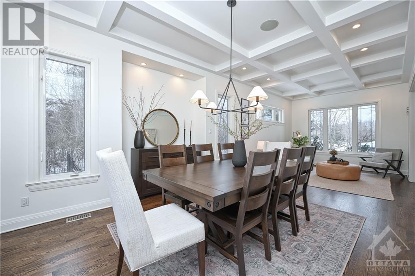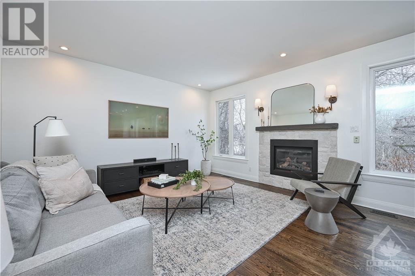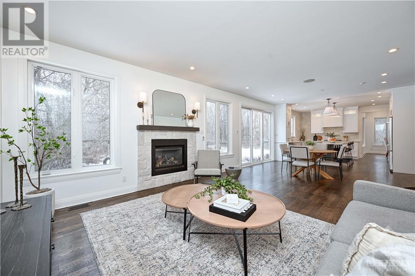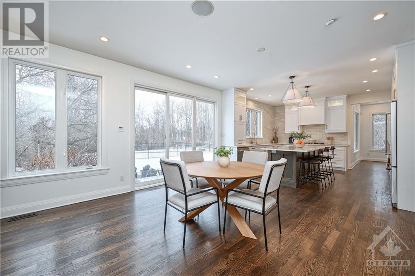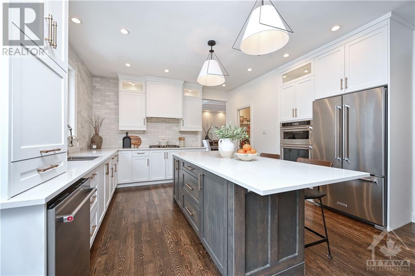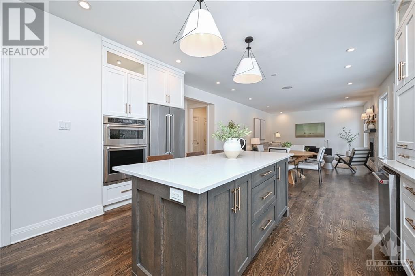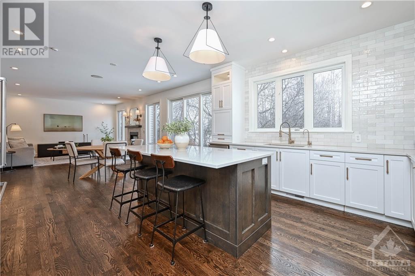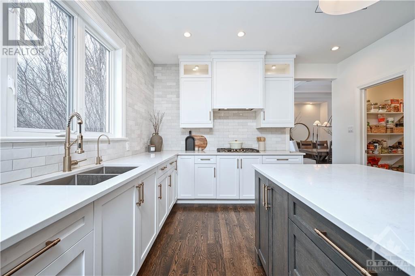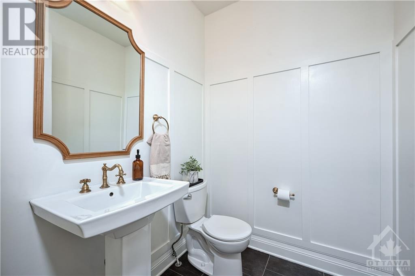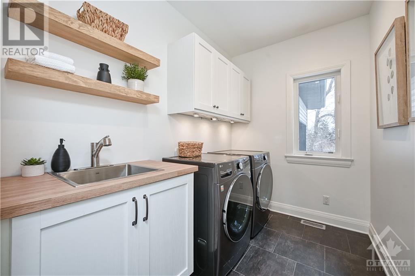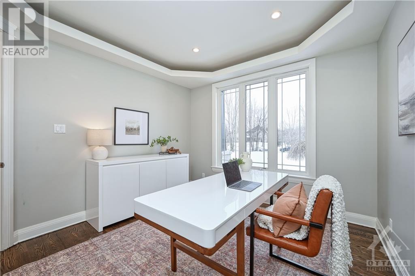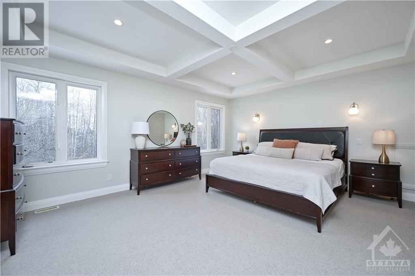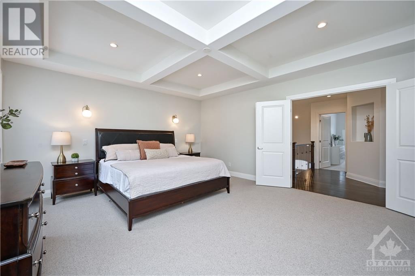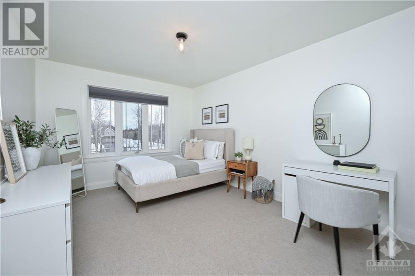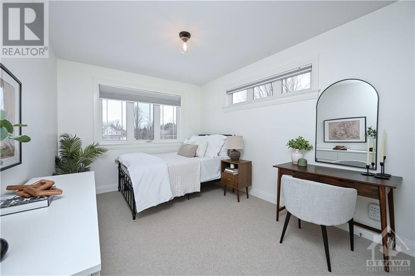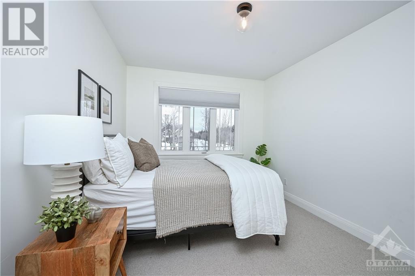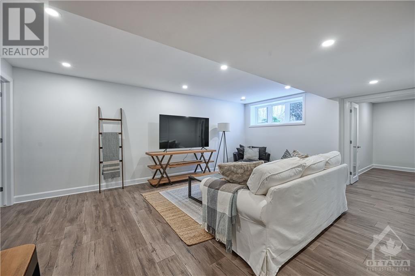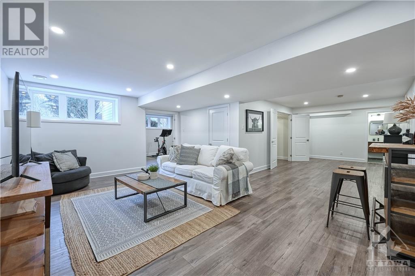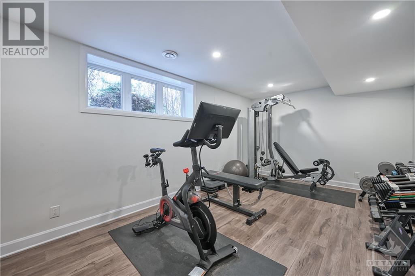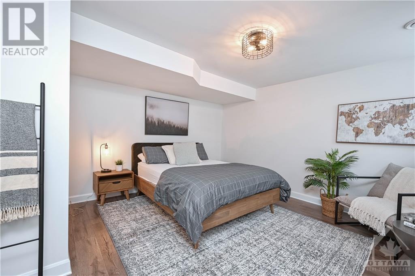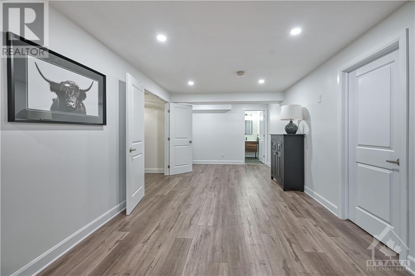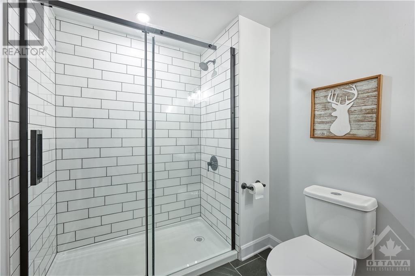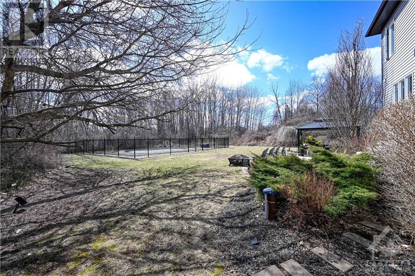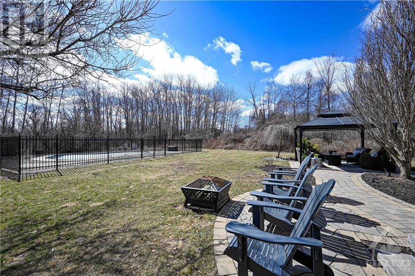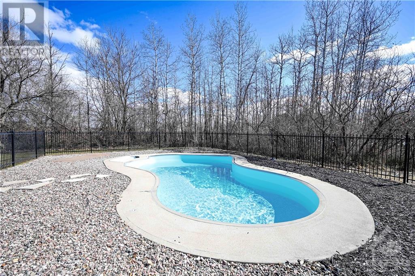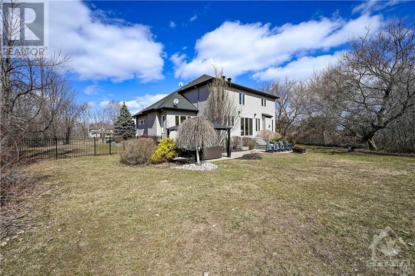
ABOUT THIS PROPERTY
PROPERTY DETAILS
| Bathroom Total | 4 |
| Bedrooms Total | 4 |
| Half Bathrooms Total | 1 |
| Year Built | 2009 |
| Cooling Type | Central air conditioning |
| Flooring Type | Hardwood, Tile |
| Heating Type | Forced air |
| Heating Fuel | Natural gas |
| Stories Total | 2 |
| Primary Bedroom | Second level | 17'0" x 15'2" |
| 5pc Ensuite bath | Second level | Measurements not available |
| Bedroom | Second level | 14'9" x 10'1" |
| Bedroom | Second level | 15'4" x 9'1" |
| Bedroom | Second level | 12'11" x 9'1" |
| 4pc Bathroom | Second level | Measurements not available |
| Recreation room | Basement | 31'9" x 19'9" |
| Den | Basement | 20'0" x 12'3" |
| Gym | Basement | 17'9" x 11'3" |
| 3pc Bathroom | Basement | Measurements not available |
| Foyer | Main level | Measurements not available |
| Living room | Main level | 13'0" x 11'3" |
| Dining room | Main level | 15'0" x 11'3" |
| Kitchen | Main level | 15'0" x 13'6" |
| Eating area | Main level | 15'9" x 13'6" |
| Pantry | Main level | Measurements not available |
| Family room | Main level | 18'6" x 11'5" |
| Den | Main level | 12'0" x 10'1" |
| 2pc Bathroom | Main level | Measurements not available |
| Mud room | Main level | Measurements not available |
| Laundry room | Main level | Measurements not available |
Property Type
Single Family
MORTGAGE CALCULATOR

