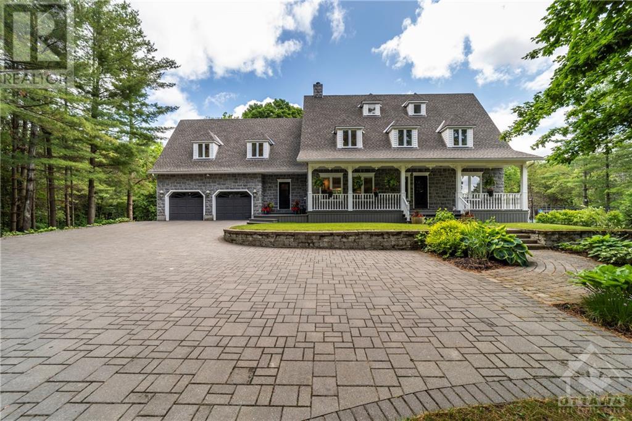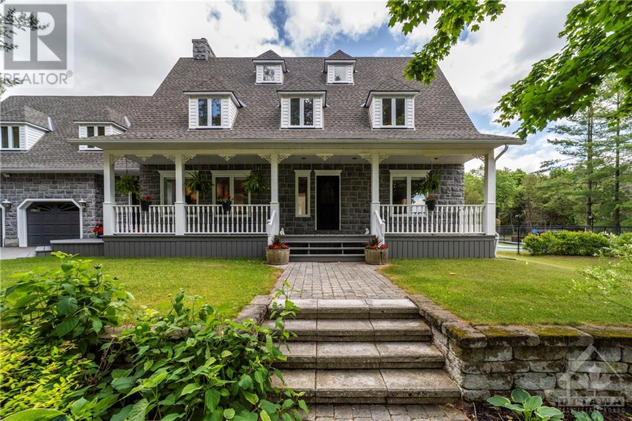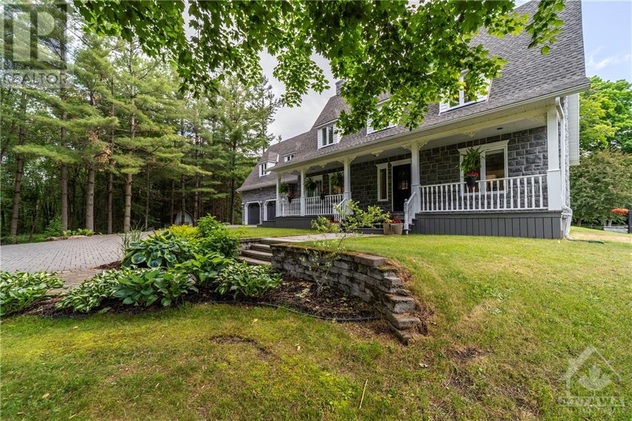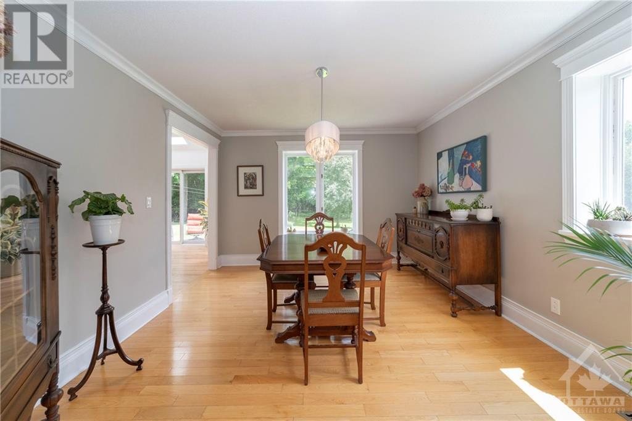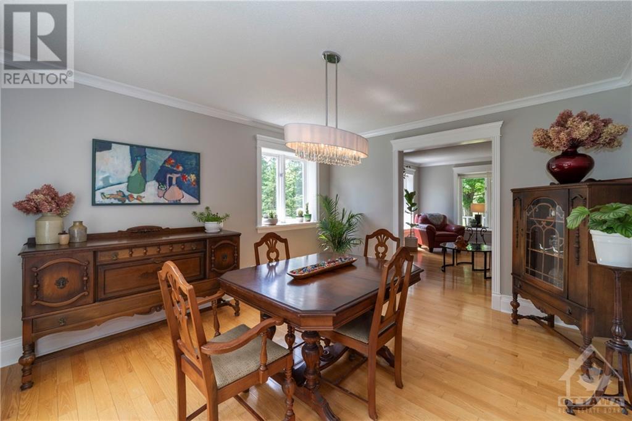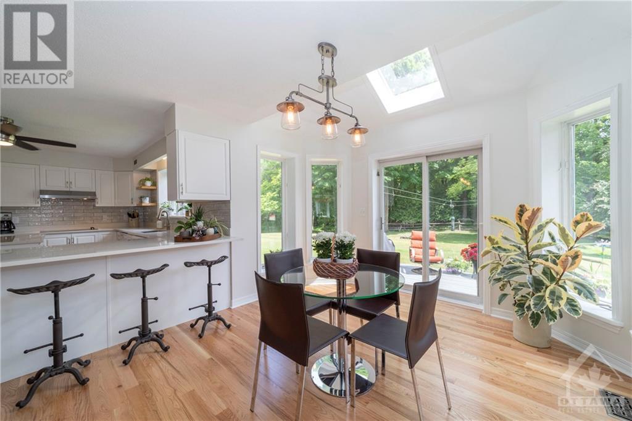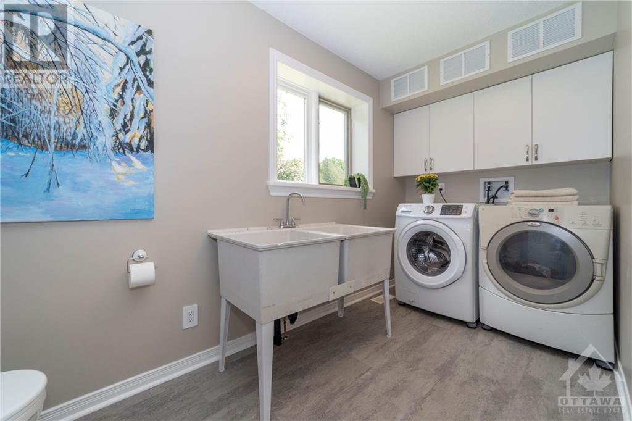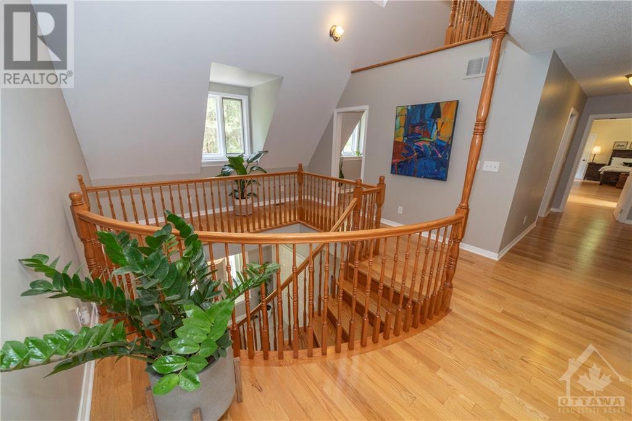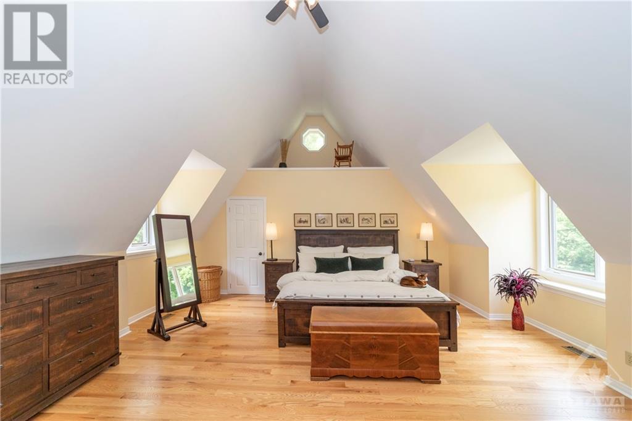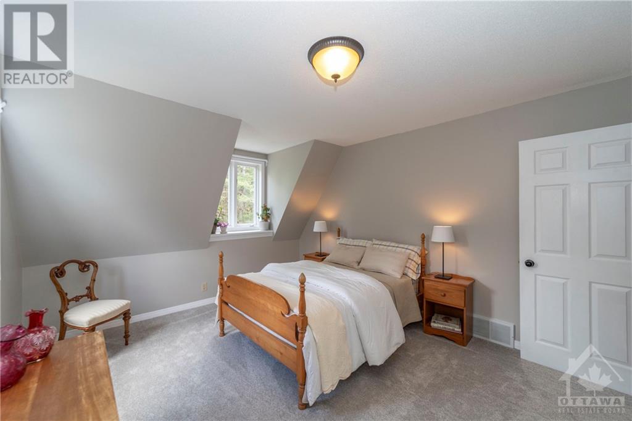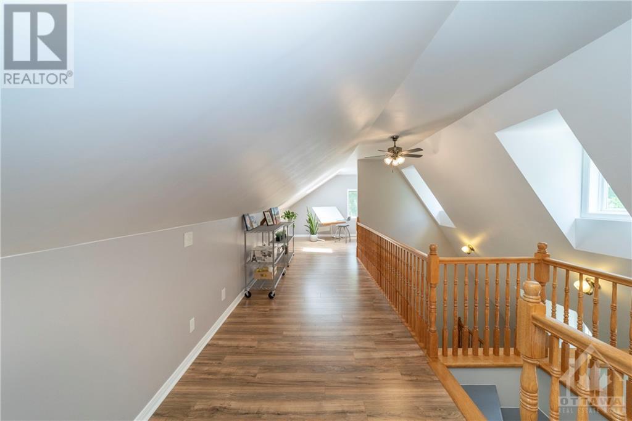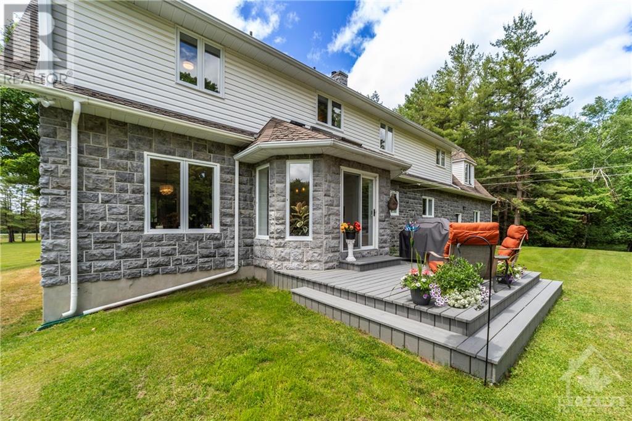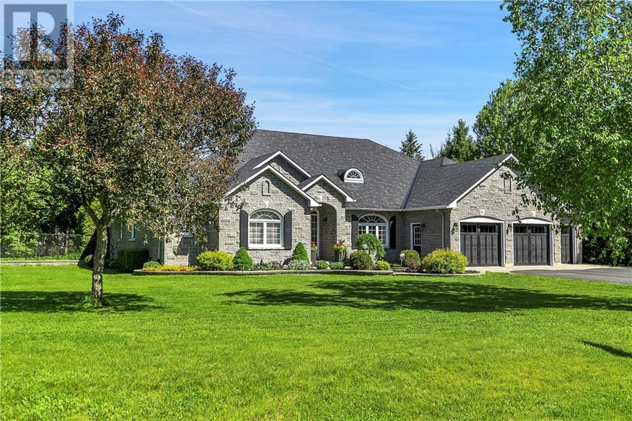
ABOUT THIS PROPERTY
PROPERTY DETAILS
| Bathroom Total | 4 |
| Bedrooms Total | 4 |
| Half Bathrooms Total | 2 |
| Year Built | 1990 |
| Cooling Type | Heat Pump, Air exchanger |
| Flooring Type | Wall-to-wall carpet, Mixed Flooring, Hardwood, Tile |
| Heating Type | Ground Source Heat, Heat Pump |
| Stories Total | 2 |
| Primary Bedroom | Second level | 18'0" x 16'6" |
| 4pc Ensuite bath | Second level | 11'8" x 10'8" |
| Other | Second level | 18'6" x 4'8" |
| Bedroom | Second level | 13'8" x 10'8" |
| Bedroom | Second level | 13'8" x 10'8" |
| Bedroom | Second level | 14'0" x 10'8" |
| 4pc Bathroom | Second level | 10'8" x 10'0" |
| Den | Second level | 10'8" x 10'6" |
| Other | Second level | 11'8" x 8'4" |
| Loft | Third level | 40'0" x 11'9" |
| Foyer | Main level | 14'0" x 12'0" |
| Living room | Main level | 14'0" x 12'0" |
| Dining room | Main level | 14'0" x 12'0" |
| Family room | Main level | 14'0" x 14'0" |
| Kitchen | Main level | 18'0" x 14'0" |
| Eating area | Main level | 12'0" x 11'0" |
| Laundry room | Main level | 13'0" x 6'0" |
| Mud room | Main level | 14'0" x 13'0" |
| 2pc Bathroom | Main level | 6'0" x 4'6" |
Property Type
Single Family
MORTGAGE CALCULATOR

