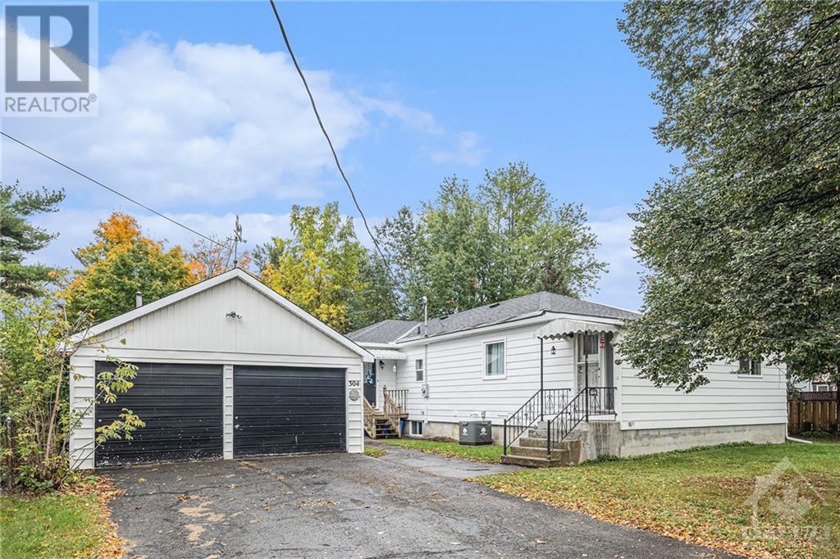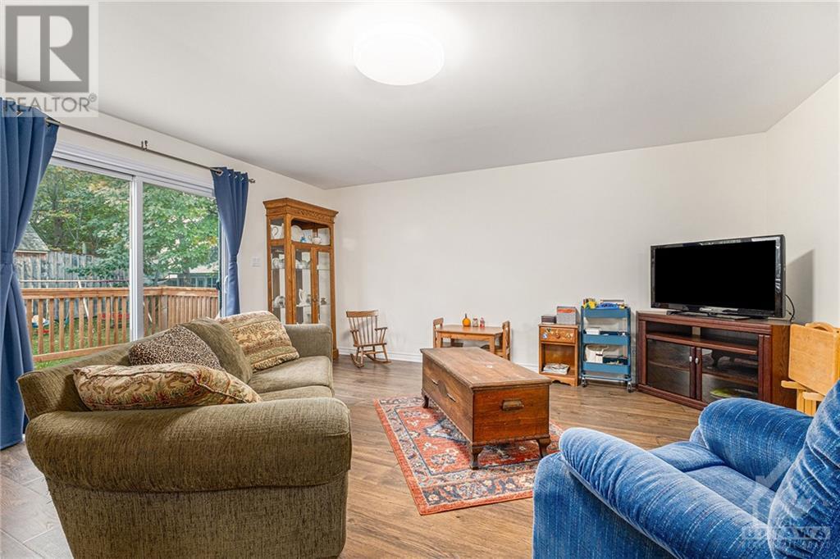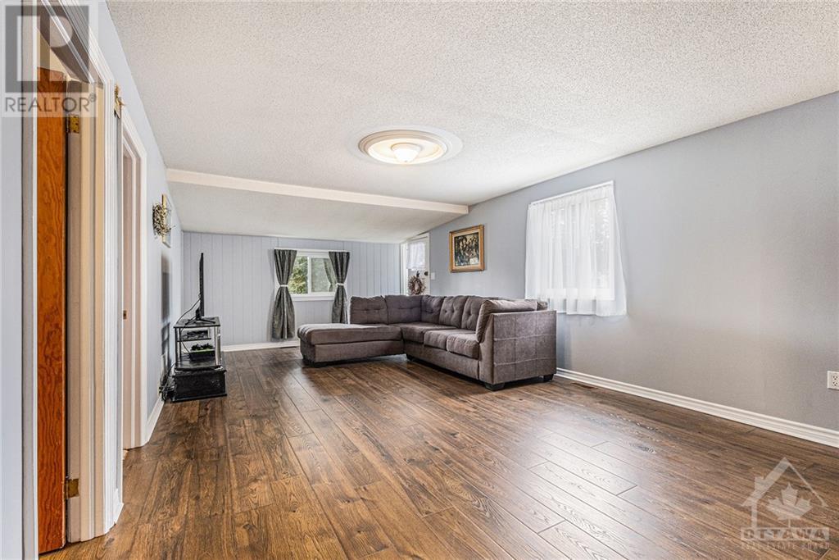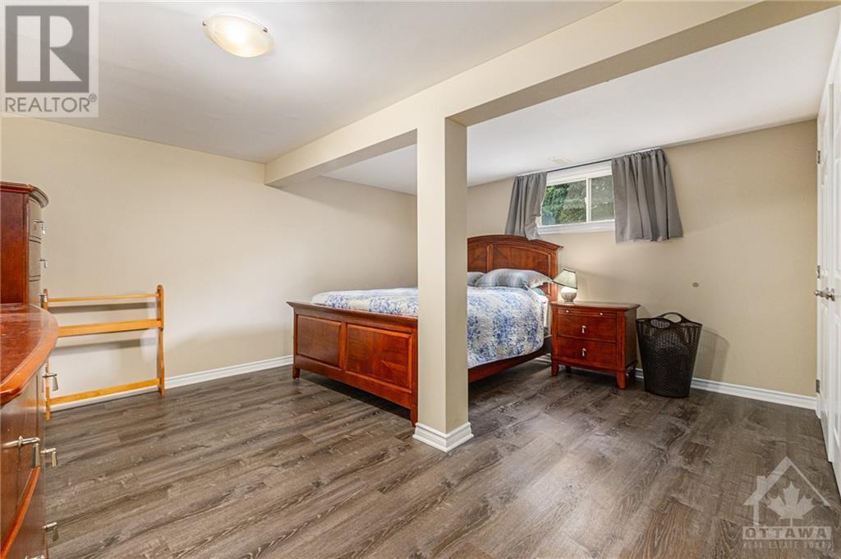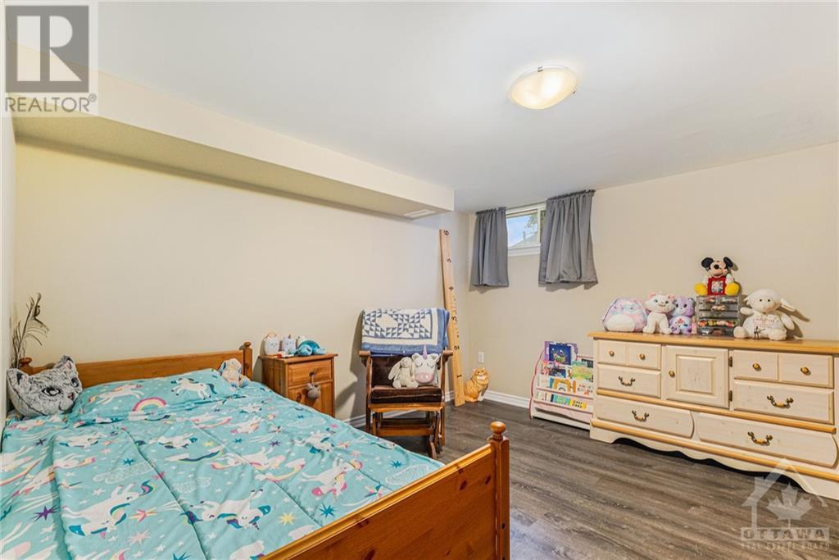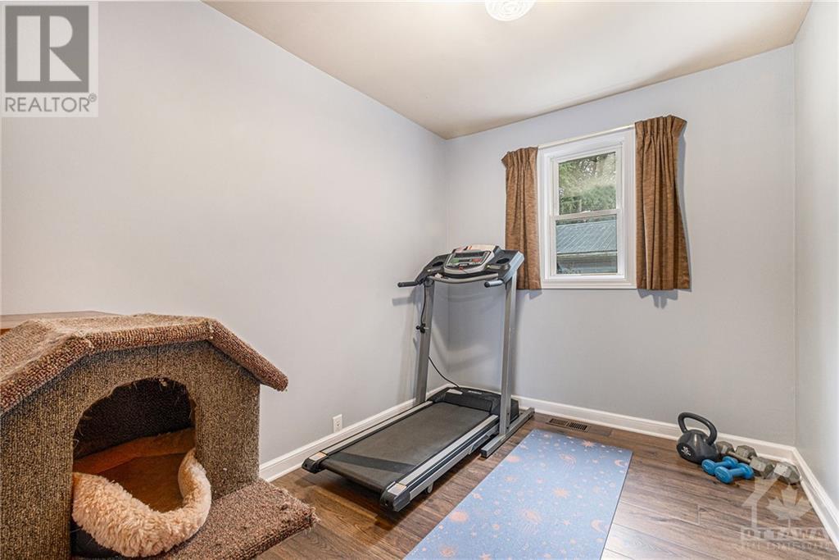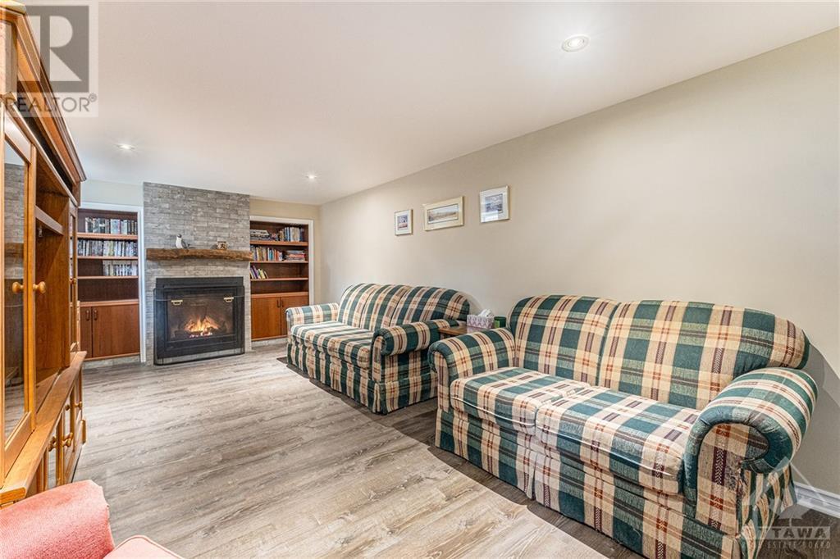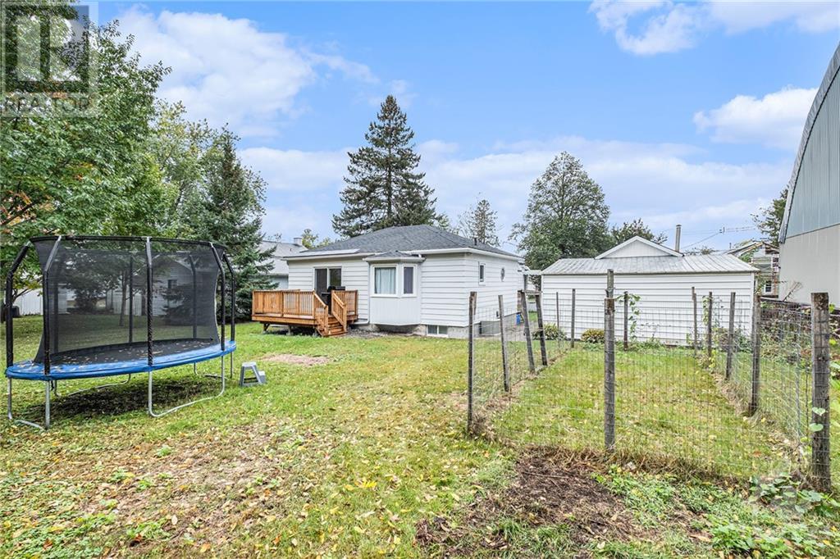
ABOUT THIS PROPERTY
PROPERTY DETAILS
| Bathroom Total | 2 |
| Bedrooms Total | 4 |
| Half Bathrooms Total | 0 |
| Cooling Type | Central air conditioning |
| Flooring Type | Laminate, Tile, Vinyl |
| Heating Type | Forced air |
| Heating Fuel | Natural gas |
| Stories Total | 1 |
| Recreation room | Lower level | 22'4" x 10'5" |
| Primary Bedroom | Lower level | 15'7" x 14'8" |
| Bedroom | Lower level | 15'3" x 12'4" |
| 4pc Bathroom | Lower level | 8'5" x 4'11" |
| Laundry room | Lower level | 7'11" x 7'10" |
| Workshop | Lower level | 16'4" x 11'5" |
| Storage | Lower level | 22'0" x 6'8" |
| Foyer | Main level | 9'8" x 6'0" |
| Dining room | Main level | 12'6" x 11'0" |
| Kitchen | Main level | 13'3" x 11'7" |
| Living room | Main level | 16'1" x 15'10" |
| 4pc Bathroom | Main level | 8'7" x 7'2" |
| Family room | Main level | 24'0" x 13'0" |
| Office | Main level | 9'11" x 7'10" |
| Bedroom | Main level | 9'10" x 7'8" |
| Bedroom | Main level | 15'9" x 9'10" |
Property Type
Single Family
MORTGAGE CALCULATOR
SIMILAR PROPERTIES

