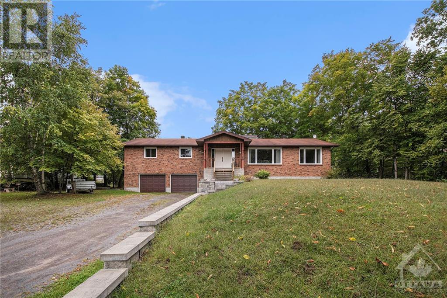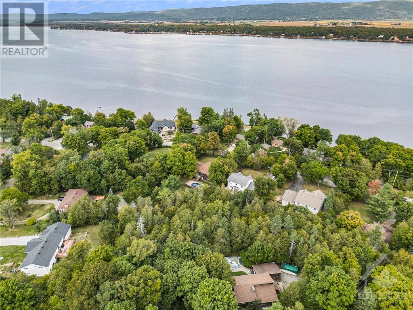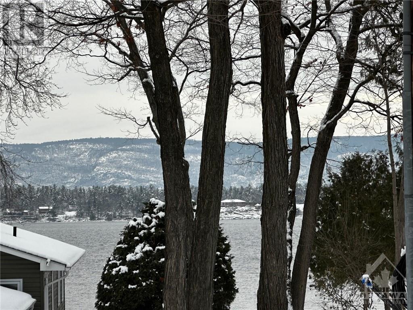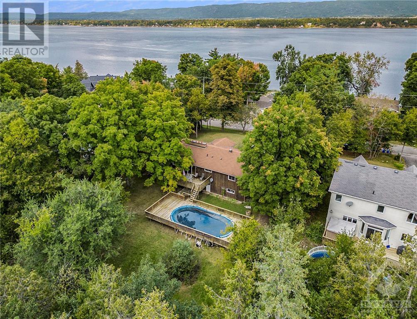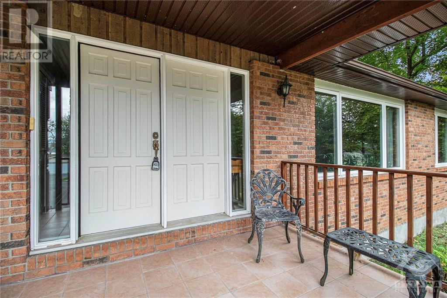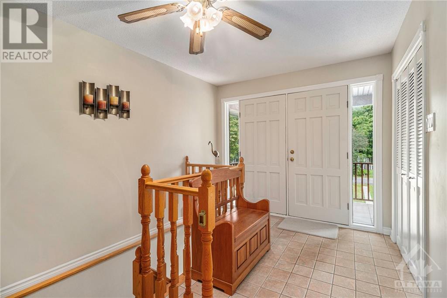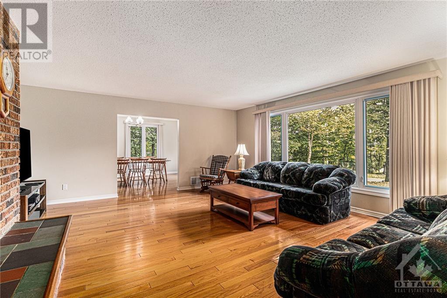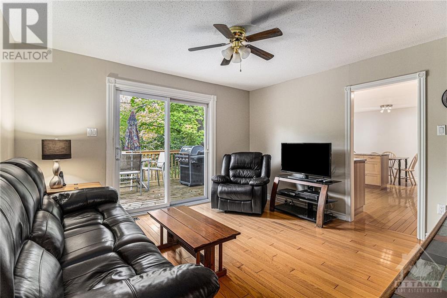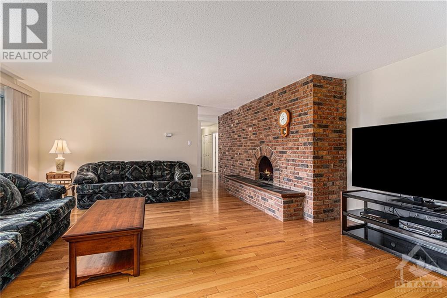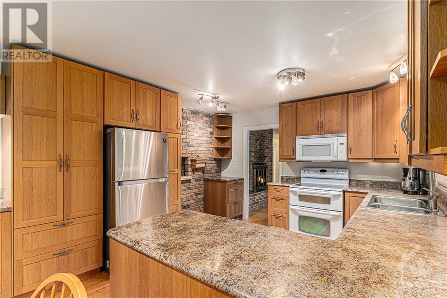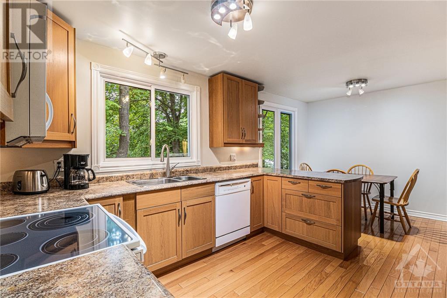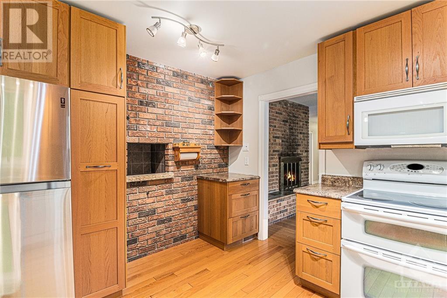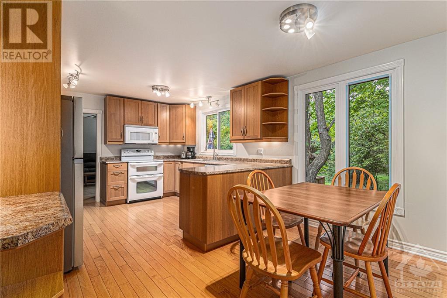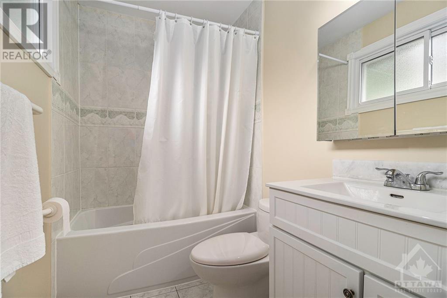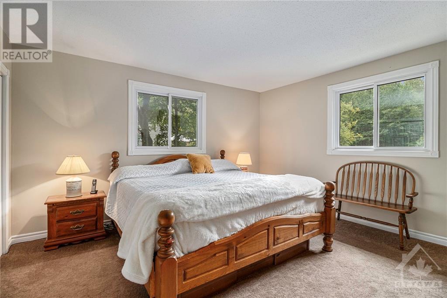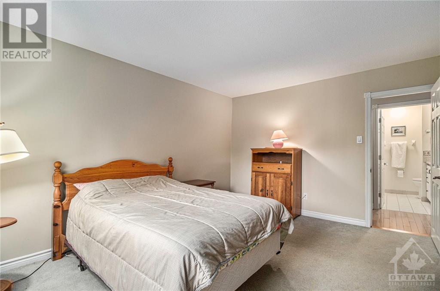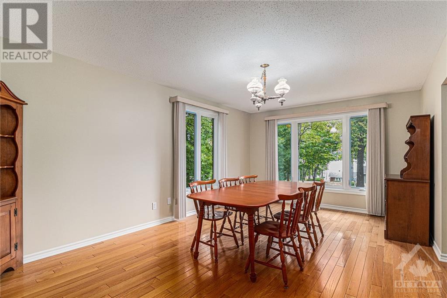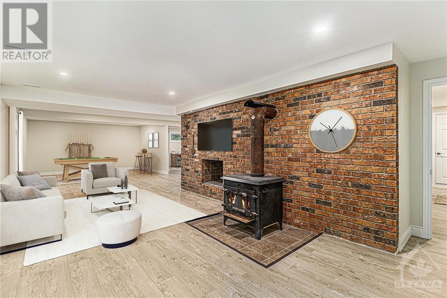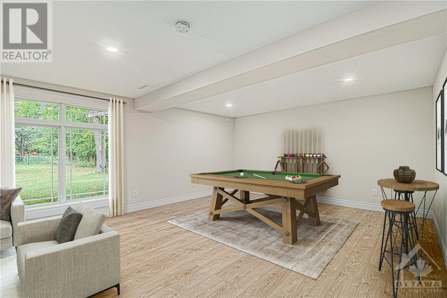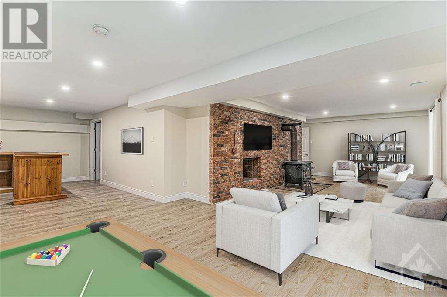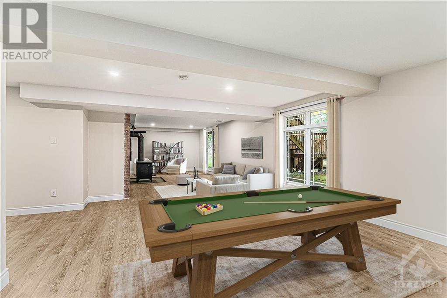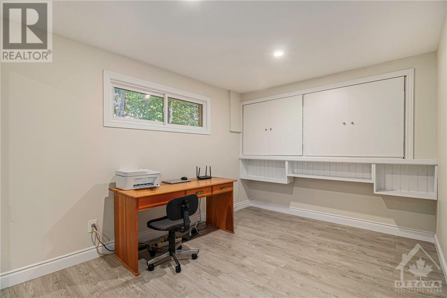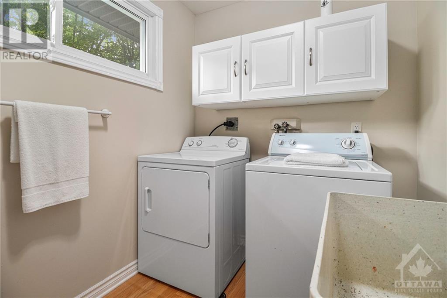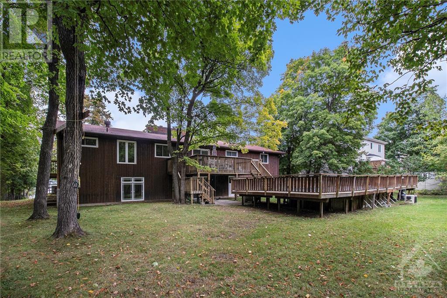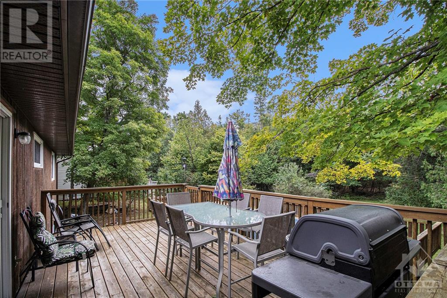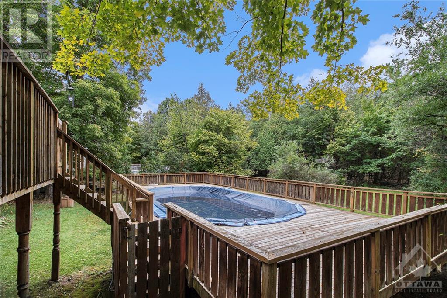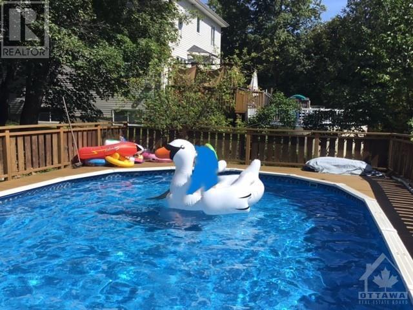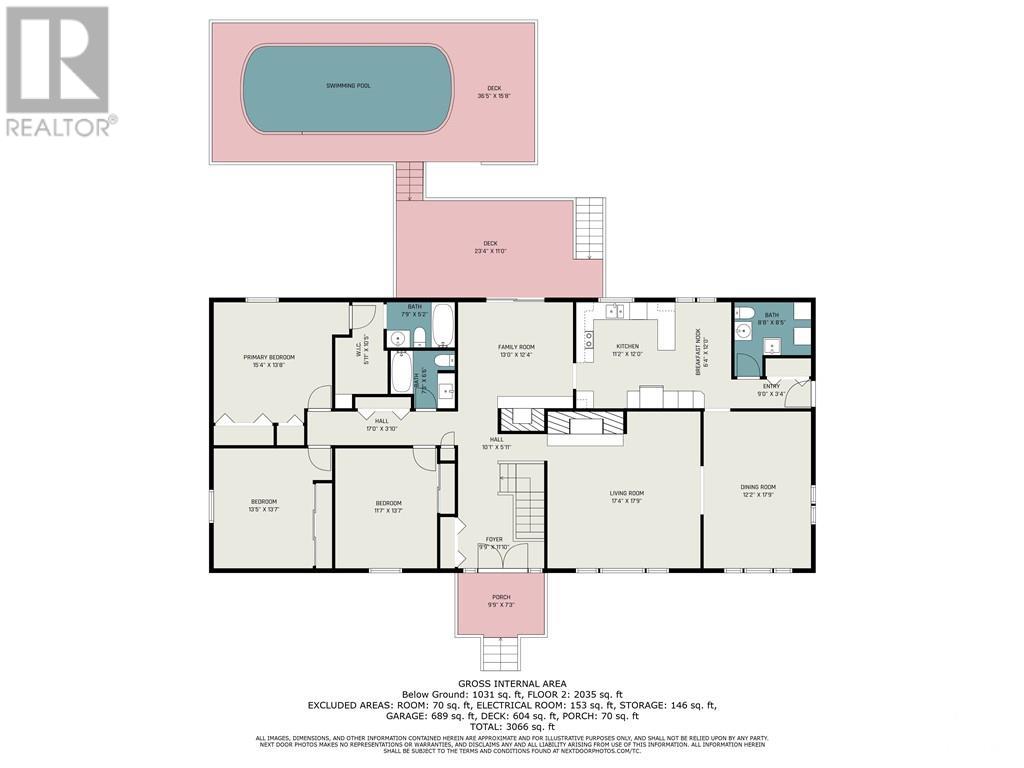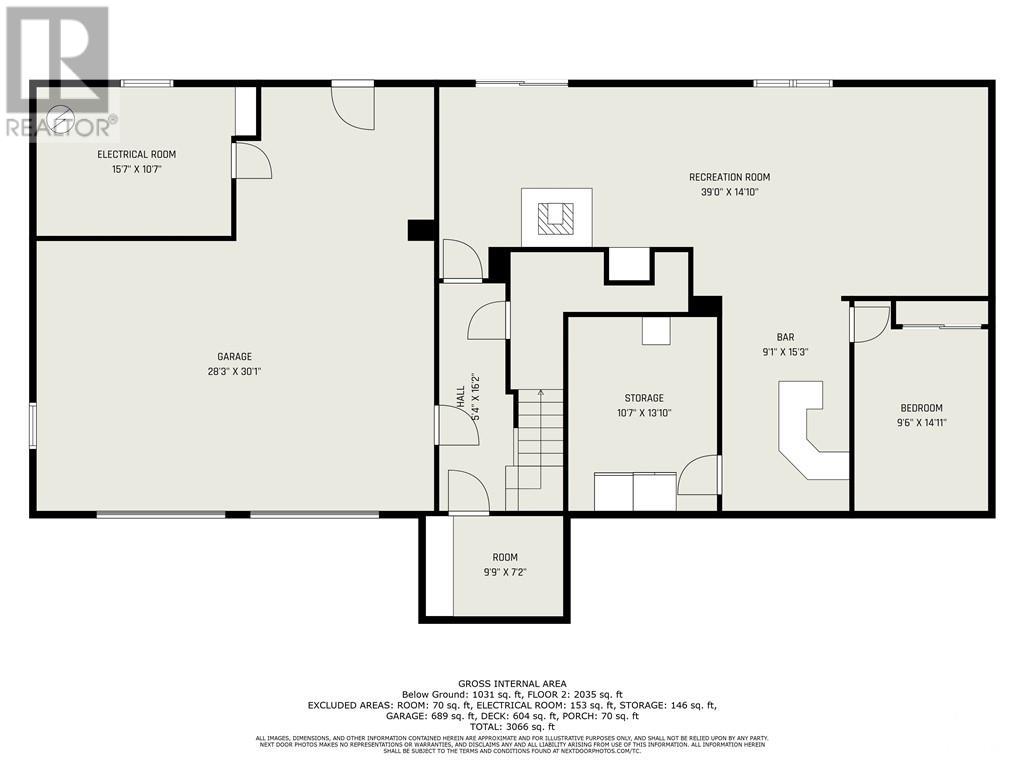
ABOUT THIS PROPERTY
PROPERTY DETAILS
| Bathroom Total | 3 |
| Bedrooms Total | 4 |
| Half Bathrooms Total | 1 |
| Year Built | 1976 |
| Cooling Type | Heat Pump |
| Flooring Type | Wall-to-wall carpet, Hardwood, Tile |
| Heating Type | Forced air |
| Heating Fuel | Electric |
| Stories Total | 1 |
| Bedroom | Lower level | 14'11" x 9'6" |
| Storage | Lower level | 13'10" x 10'7" |
| Recreation room | Lower level | 39'0" x 14'10" |
| Other | Lower level | 9'9" x 7'2" |
| Other | Lower level | 15'3" x 9'1" |
| Family room | Main level | 13'0" x 12'4" |
| Living room | Main level | 17'9" x 17'4" |
| Kitchen | Main level | 12'0" x 11'2" |
| Dining room | Main level | 17'9" x 12'2" |
| Partial bathroom | Main level | Measurements not available |
| Laundry room | Main level | Measurements not available |
| Eating area | Main level | 12'0" x 6'4" |
| Primary Bedroom | Main level | 15'4" x 13'8" |
| Bedroom | Main level | 13'7" x 13'5" |
| Bedroom | Main level | 13'7" x 11'7" |
| Full bathroom | Main level | Measurements not available |
| 3pc Ensuite bath | Main level | Measurements not available |
| Utility room | Other | 15'7" x 10'7" |
Property Type
Single Family
MORTGAGE CALCULATOR

