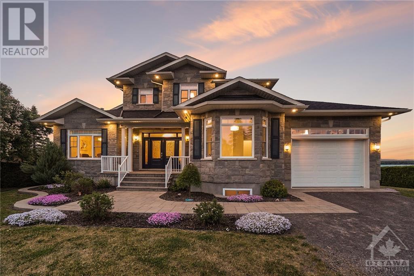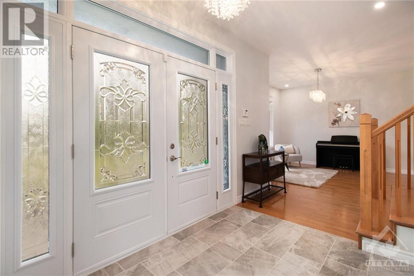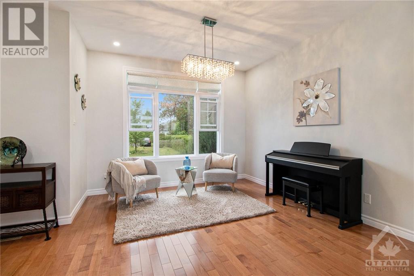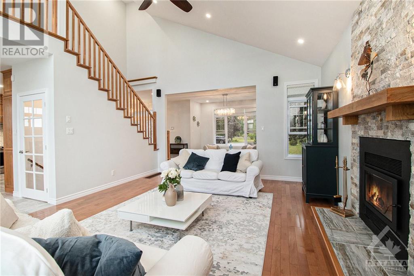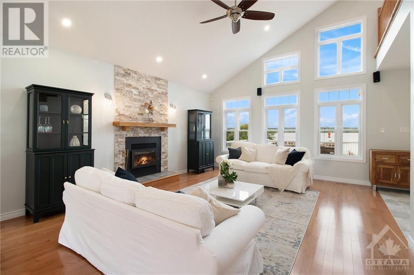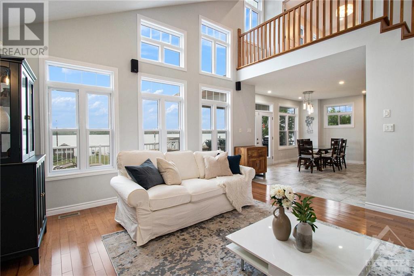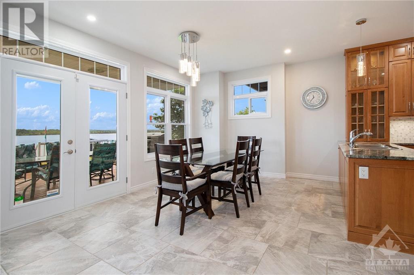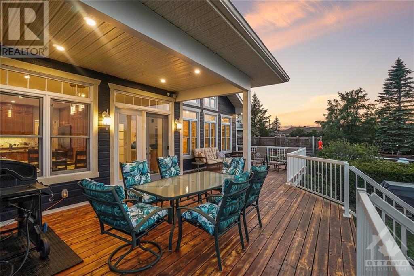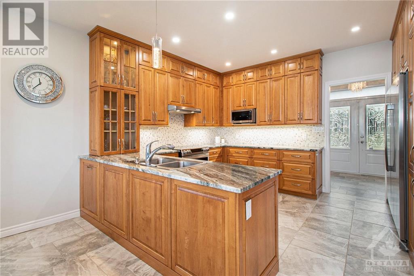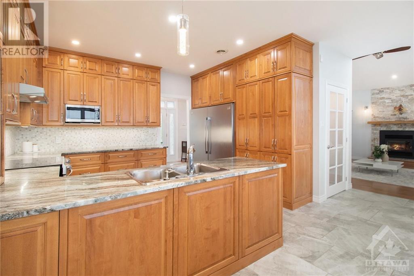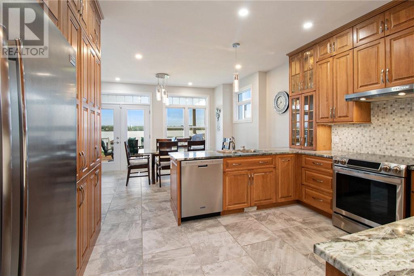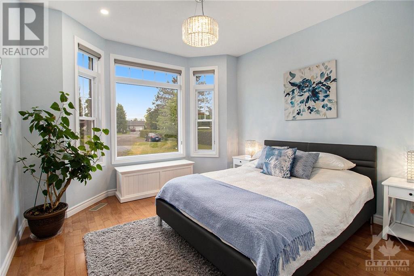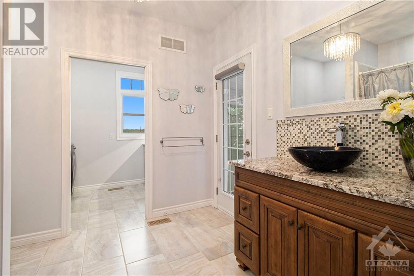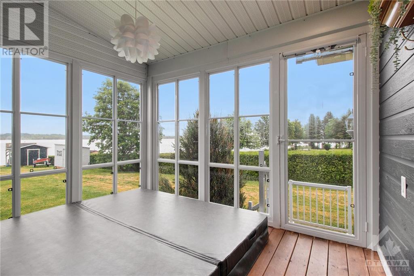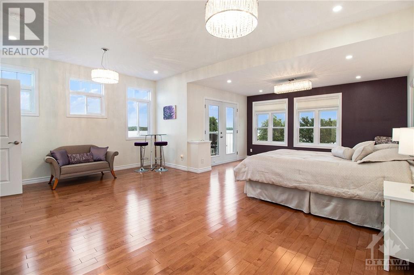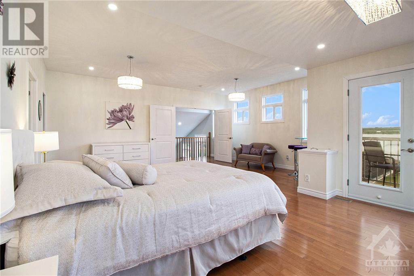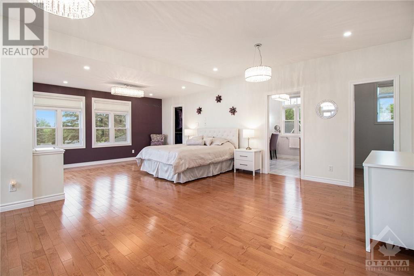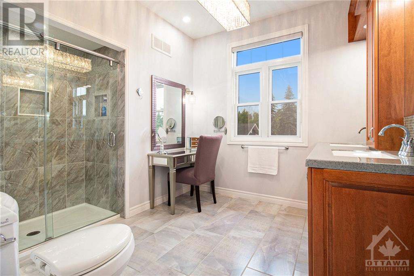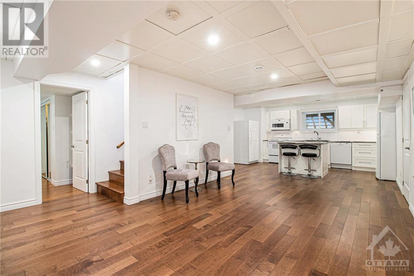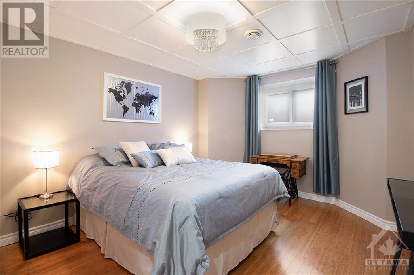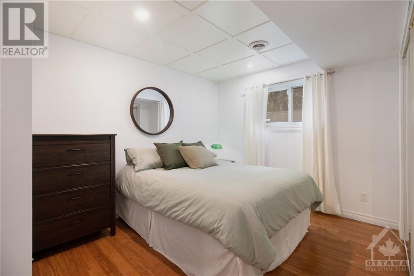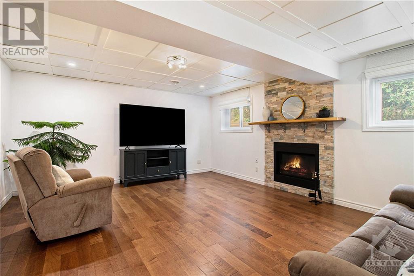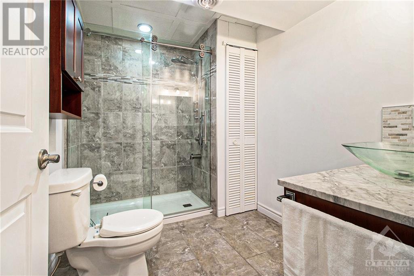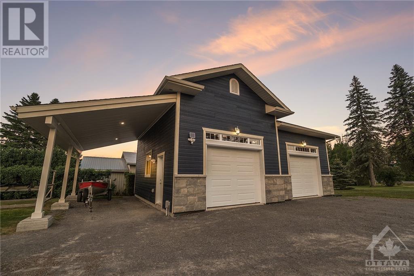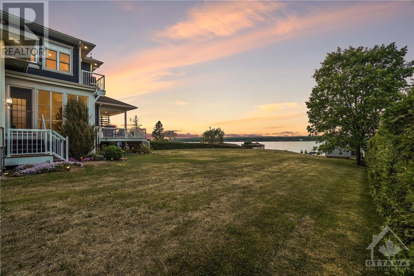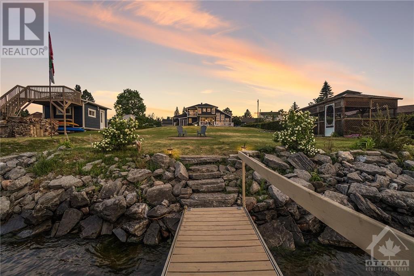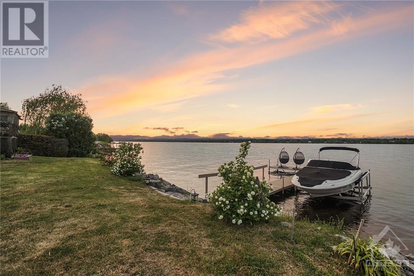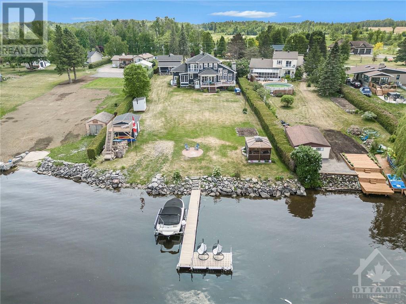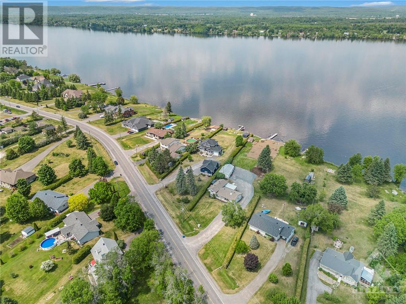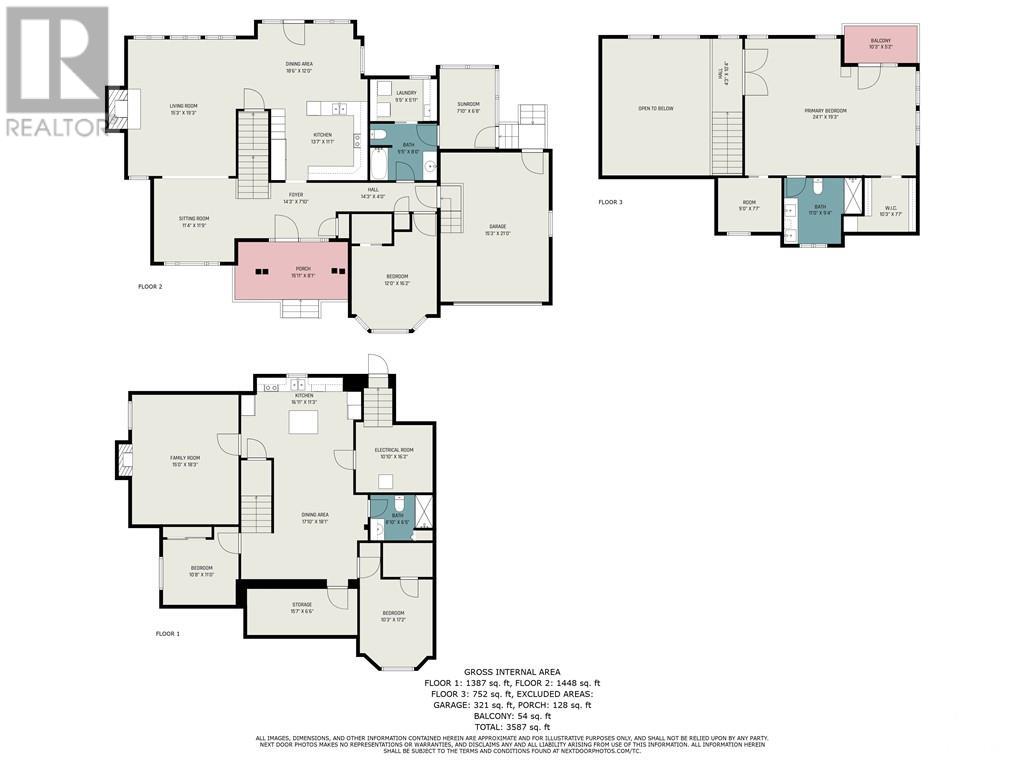
ABOUT THIS PROPERTY
PROPERTY DETAILS
| Bathroom Total | 3 |
| Bedrooms Total | 4 |
| Half Bathrooms Total | 0 |
| Year Built | 2015 |
| Cooling Type | Central air conditioning |
| Flooring Type | Hardwood, Laminate, Ceramic |
| Heating Type | Forced air |
| Heating Fuel | Propane |
| Stories Total | 2 |
| Other | Second level | 7'6" x 7'0" |
| 4pc Ensuite bath | Second level | 9'6" x 8'4" |
| Other | Second level | 8'10" x 7'7" |
| Full bathroom | Second level | 9'11" x 8'5" |
| Laundry room | Second level | 9'2" x 5'11" |
| Primary Bedroom | Second level | 19'9" x 24'0" |
| Bedroom | Lower level | 11'0" x 9'6" |
| Bedroom | Lower level | 12'0" x 10'8" |
| Other | Lower level | Measurements not available |
| Storage | Lower level | 14'11" x 6'7" |
| Full bathroom | Lower level | 6'9" x 9'4" |
| Recreation room | Lower level | 18'6" x 14'11" |
| Kitchen | Lower level | 15'10" x 11'6" |
| Living room/Dining room | Lower level | 17'9" x 11'11" |
| Kitchen | Main level | 13'9" x 11'5" |
| Dining room | Main level | 15'0" x 13'9" |
| Living room | Main level | 15'5" x 19'9" |
| Family room | Main level | 11'4" x 11'7" |
| Bedroom | Main level | 11'8" x 14'1" |
| Solarium | Main level | 10'7" x 7'8" |
| Other | Other | 20'4" x 15'5" |
| Other | Other | 35'0" x 25'8" |
Property Type
Single Family
MORTGAGE CALCULATOR
SIMILAR PROPERTIES

