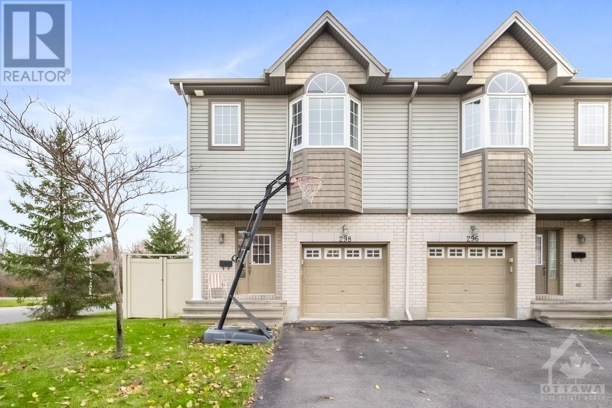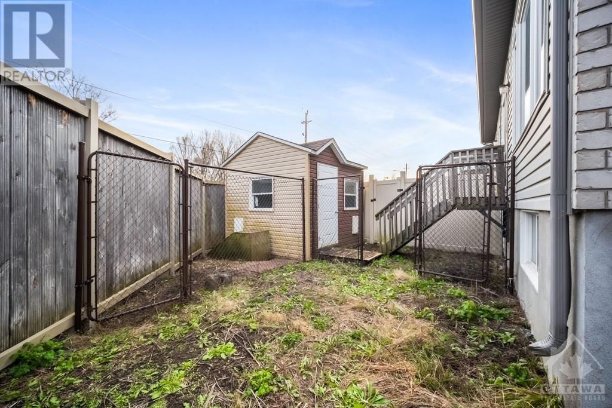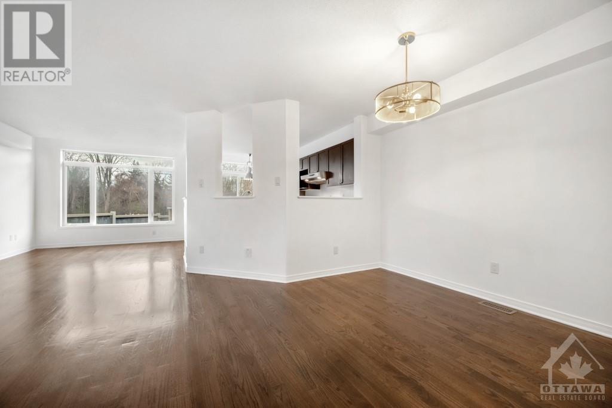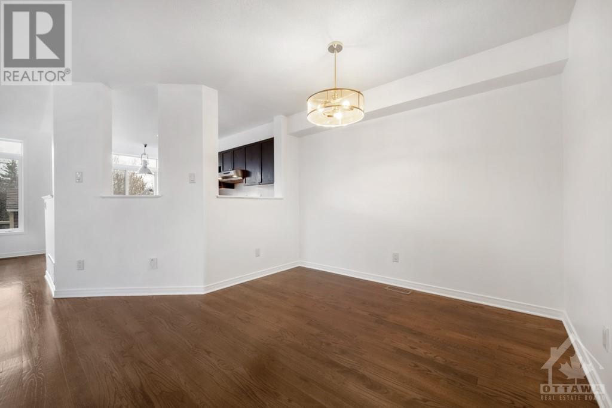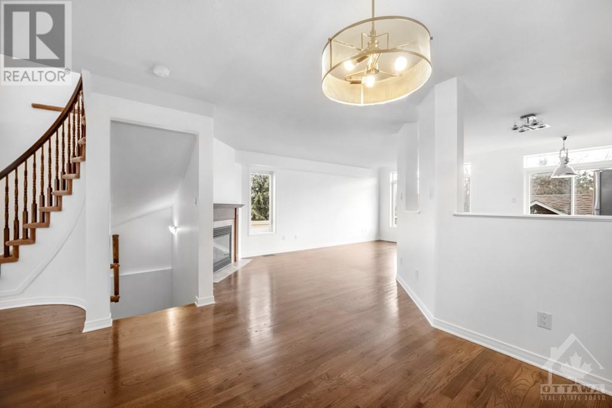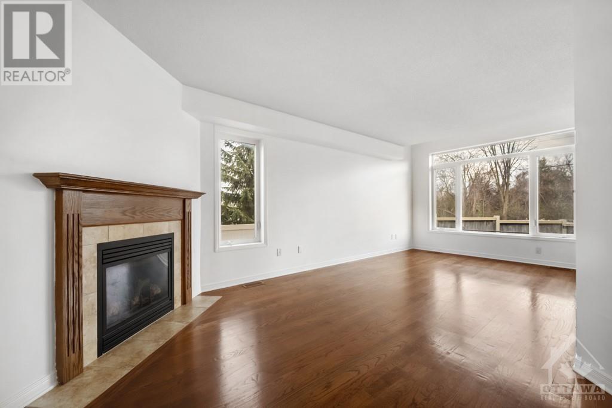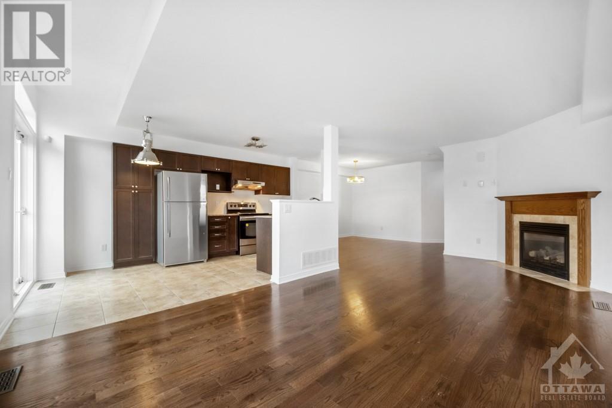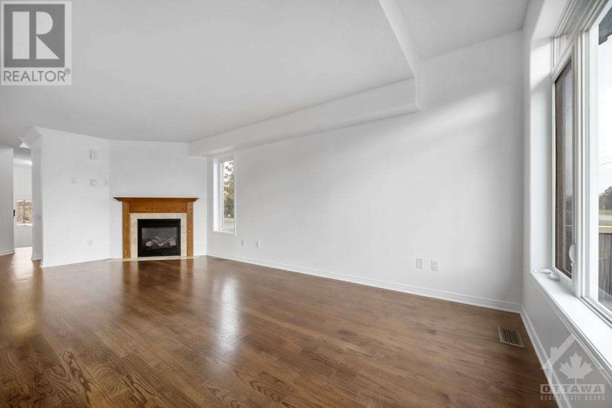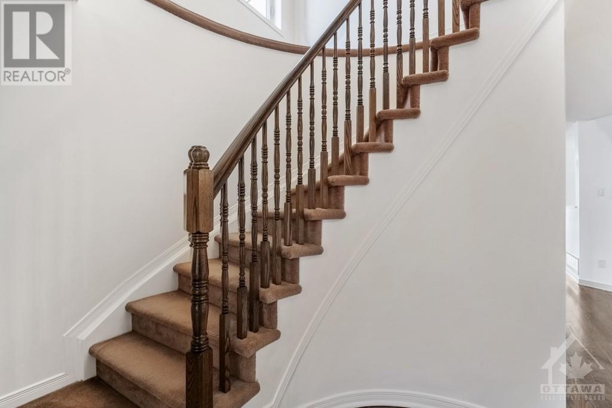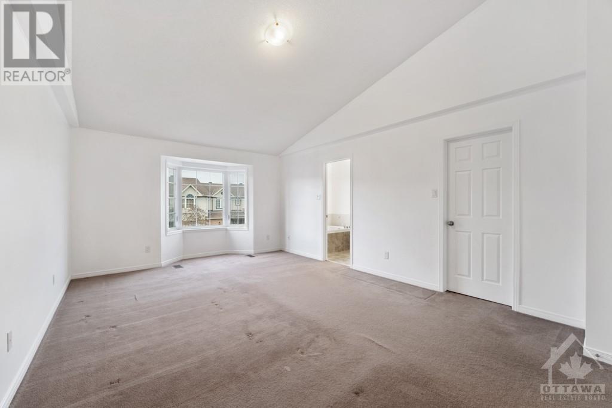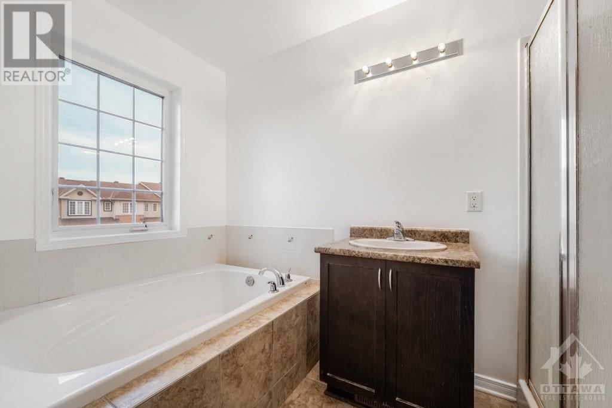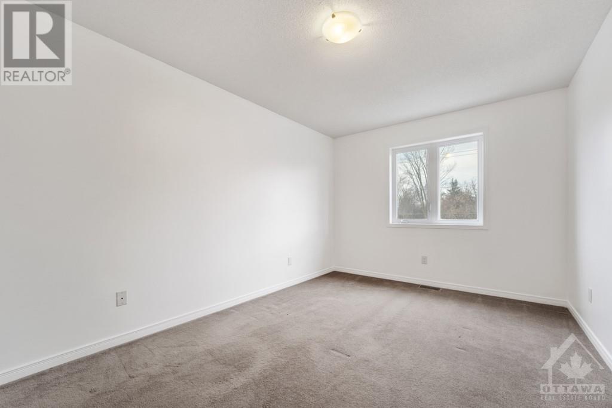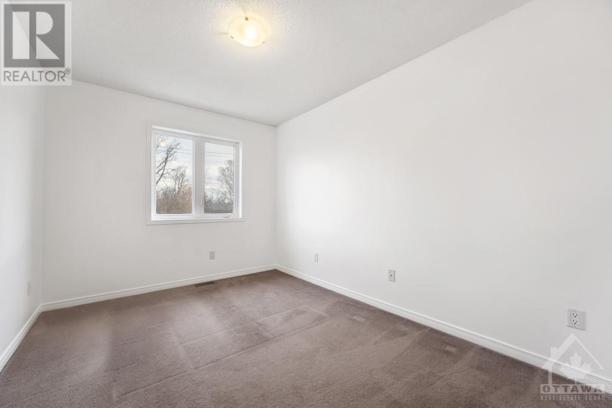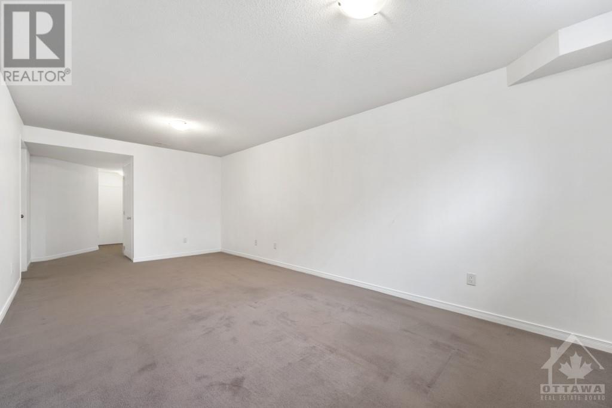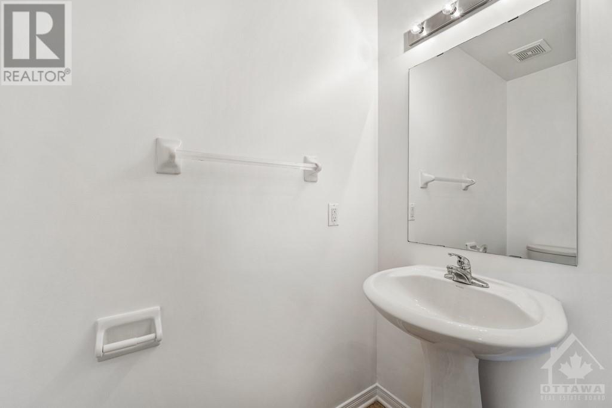
298 MACOUN CIRCLE
Ottawa, Ontario K1T0H8
$725,000
ID# 1369533
ABOUT THIS PROPERTY
PROPERTY DETAILS
| Bathroom Total | 3 |
| Bedrooms Total | 3 |
| Half Bathrooms Total | 1 |
| Year Built | 2010 |
| Cooling Type | Central air conditioning |
| Flooring Type | Wall-to-wall carpet, Mixed Flooring, Hardwood |
| Heating Type | Forced air |
| Heating Fuel | Natural gas |
| Stories Total | 2 |
| Primary Bedroom | Second level | 19'0" x 13'0" |
| Bedroom | Second level | 12'0" x 9'0" |
| Bedroom | Second level | 14'0" x 9'6" |
| Living room | Main level | 18'0" x 10'3" |
| Dining room | Main level | 10'5" x 9'0" |
| Kitchen | Main level | 10'0" x 9'0" |
| Eating area | Main level | 9'0" x 5'0" |
Property Type
Single Family
MORTGAGE CALCULATOR

