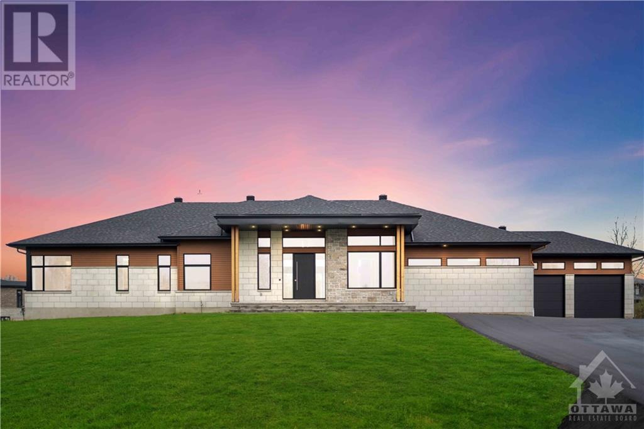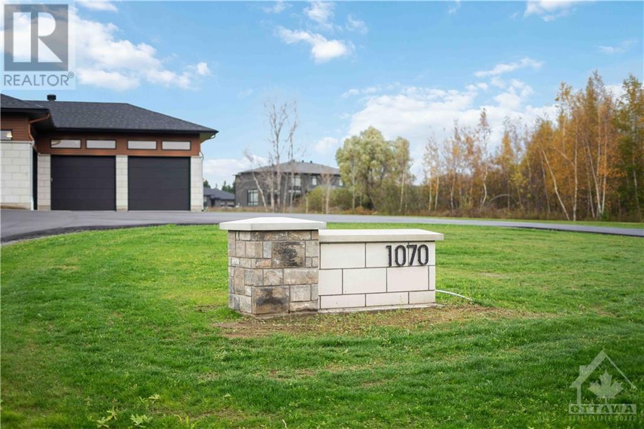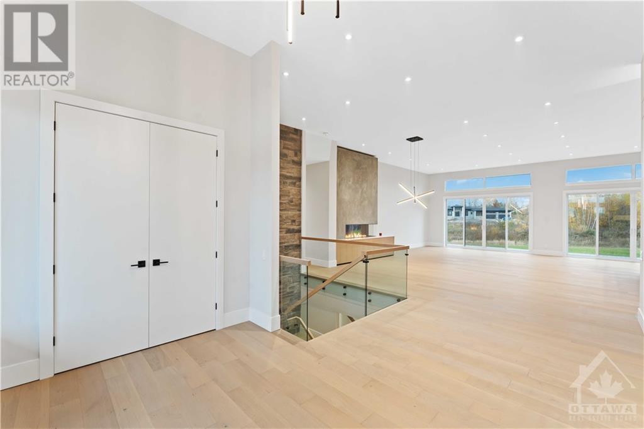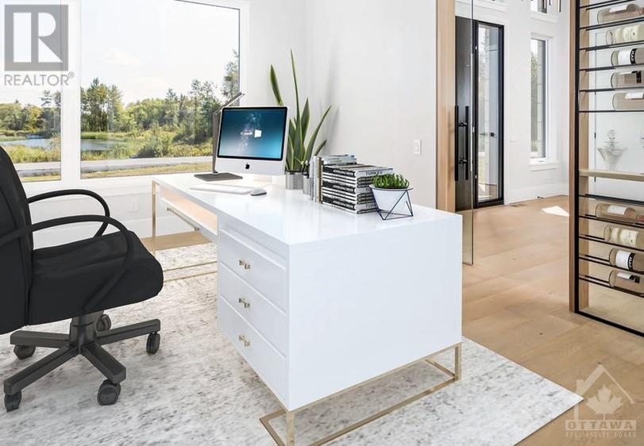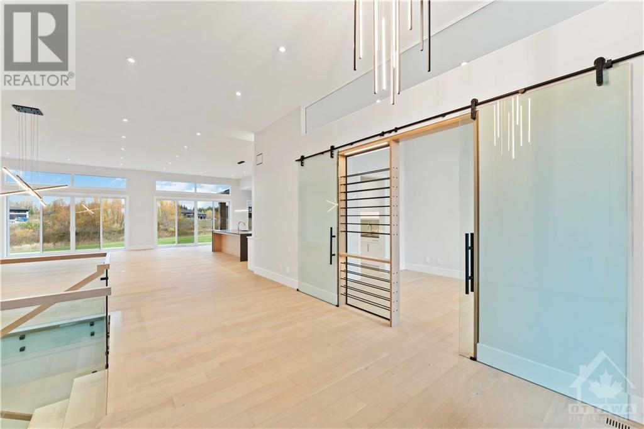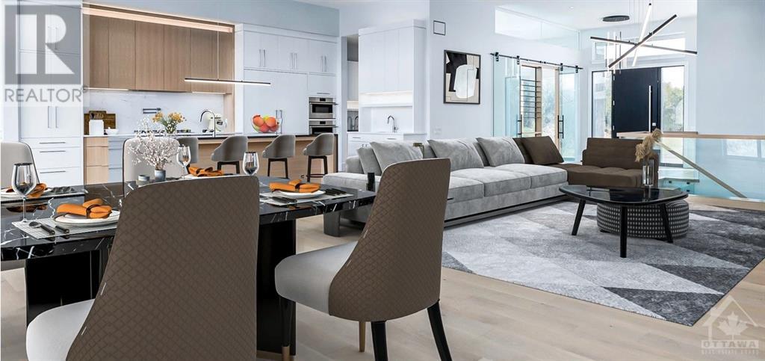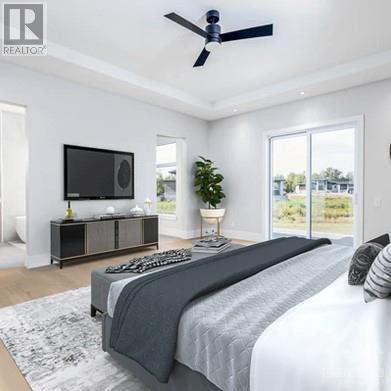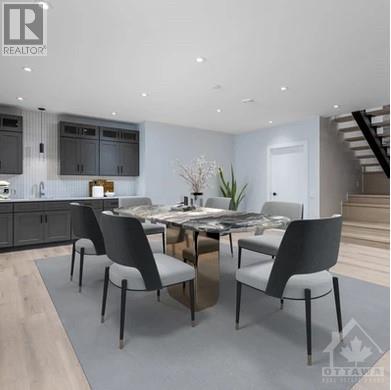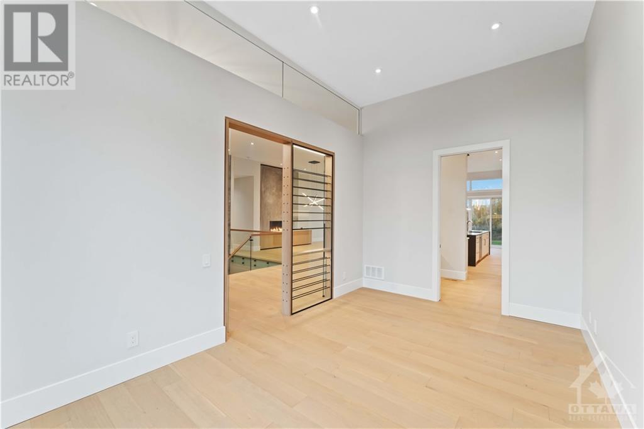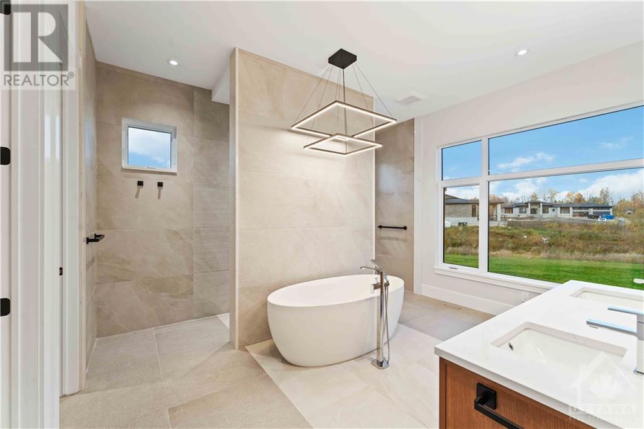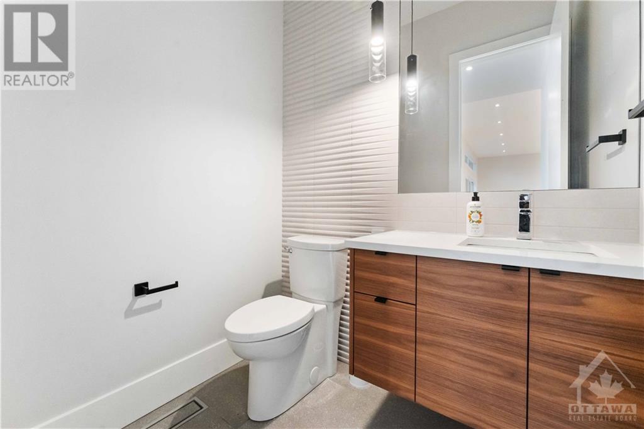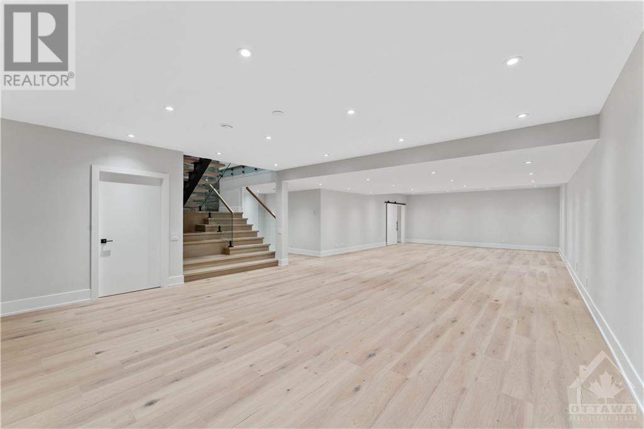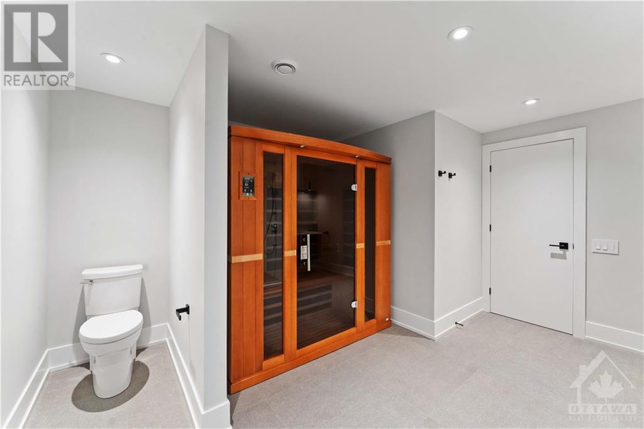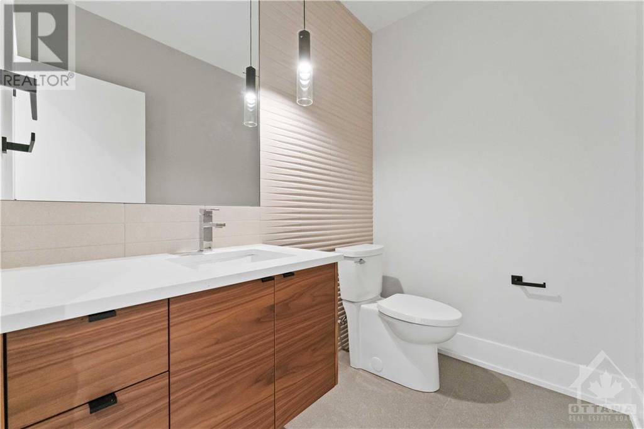
1070 GREEN JACKET CRESCENT
Greely, Ontario K4P0G6
$2,999,000
ID# 1366612
ABOUT THIS PROPERTY
PROPERTY DETAILS
| Bathroom Total | 5 |
| Bedrooms Total | 5 |
| Half Bathrooms Total | 2 |
| Year Built | 2023 |
| Cooling Type | Central air conditioning |
| Flooring Type | Hardwood, Laminate, Tile |
| Heating Type | Forced air |
| Heating Fuel | Natural gas |
| Stories Total | 1 |
| Laundry room | Basement | 9'8" x 7'11" |
| Recreation room | Basement | 50'4" x 20'11" |
| Den | Basement | 25'3" x 13'7" |
| Bedroom | Basement | 30'8" x 16'0" |
| 4pc Ensuite bath | Basement | 15'0" x 14'3" |
| Bedroom | Basement | 15'6" x 12'0" |
| Other | Basement | 5'0" x 5'0" |
| Partial bathroom | Basement | 6'9" x 4'10" |
| Storage | Basement | 10'10" x 7'9" |
| Foyer | Main level | 13'2" x 8'1" |
| Living room | Main level | 17'6" x 10'8" |
| Family room | Main level | 22'8" x 18'4" |
| Dining room | Main level | 22'8" x 12'10" |
| Kitchen | Main level | 20'6" x 10'3" |
| Pantry | Main level | Measurements not available |
| Mud room | Main level | 12'7" x 10'7" |
| Partial bathroom | Main level | Measurements not available |
| Primary Bedroom | Main level | 20'1" x 16'11" |
| 6pc Ensuite bath | Main level | 15'0" x 13'1" |
| Other | Main level | 13'0" x 10'0" |
| Bedroom | Main level | 13'3" x 12'2" |
| Other | Main level | 7'2" x 4'4" |
| 4pc Ensuite bath | Main level | 13'3" x 8'0" |
| Bedroom | Main level | 15'4" x 12'1" |
| Other | Main level | Measurements not available |
Property Type
Single Family

Anthony Cava
Broker
e-Mail Anthony Cava
office: 613-729-9090
cell: 613-227-3448
Visit Anthony 's Website
Listed on: October 30, 2023
On market: 184 days

MORTGAGE CALCULATOR
SIMILAR PROPERTIES

