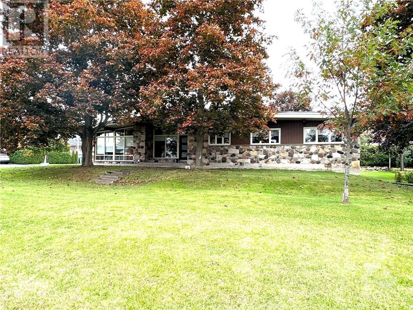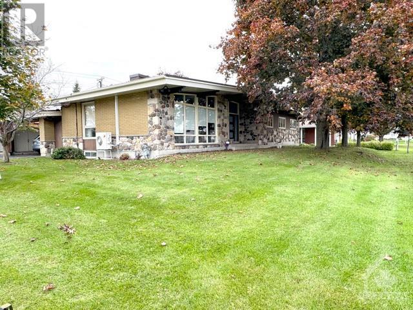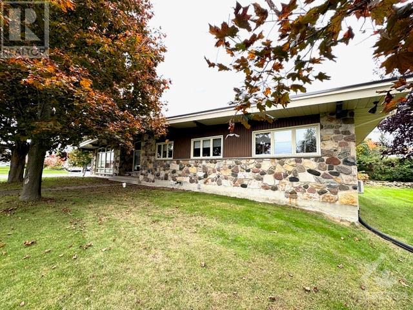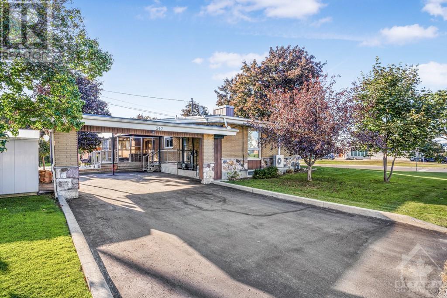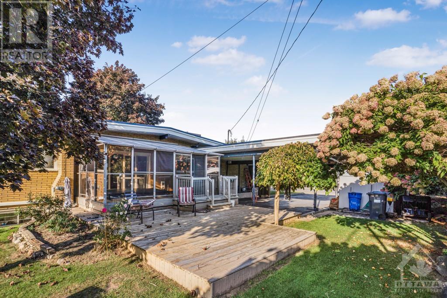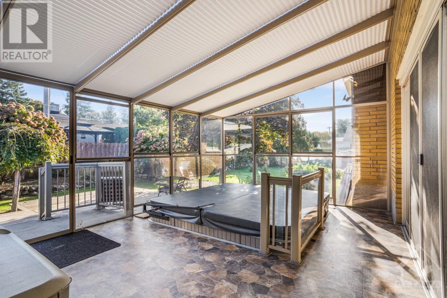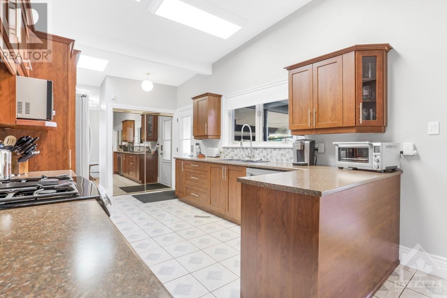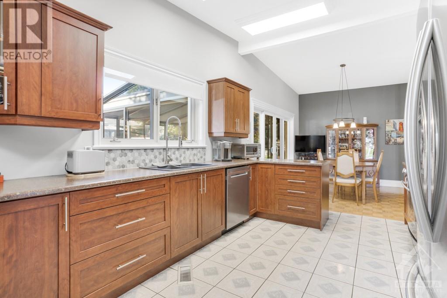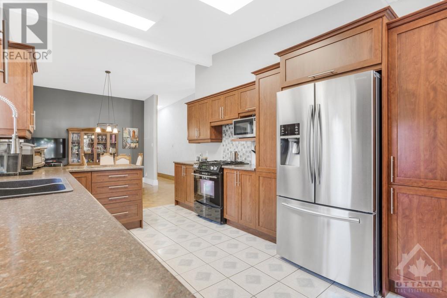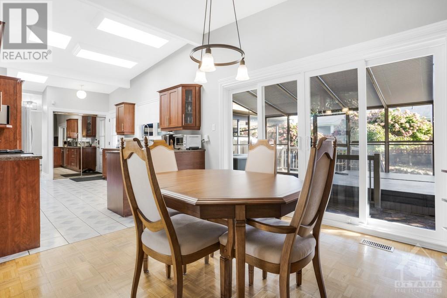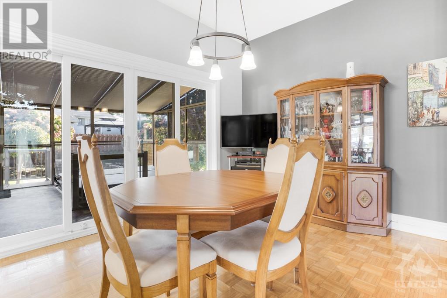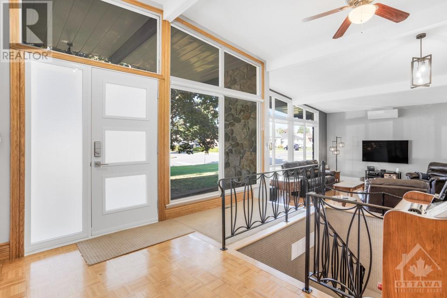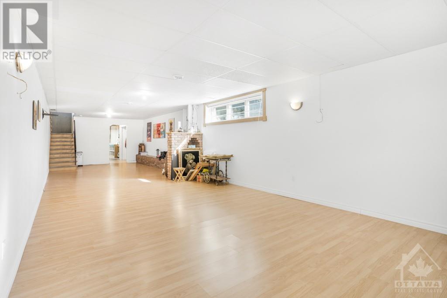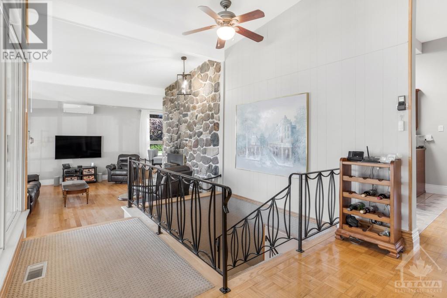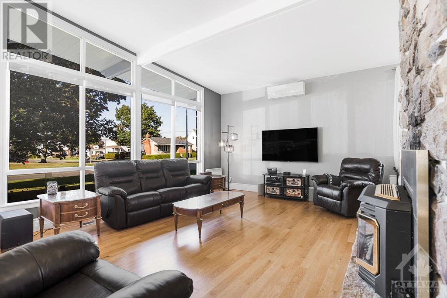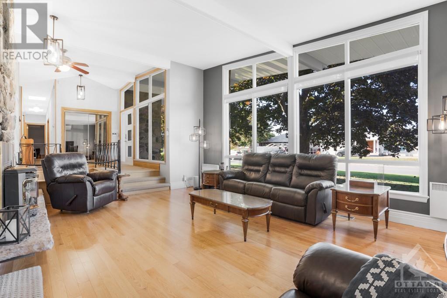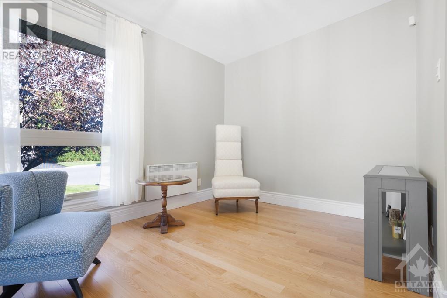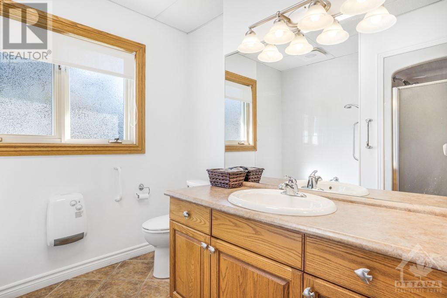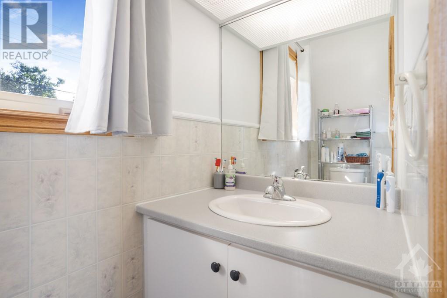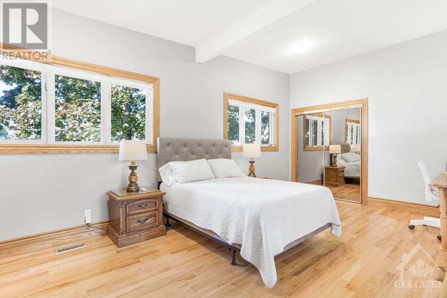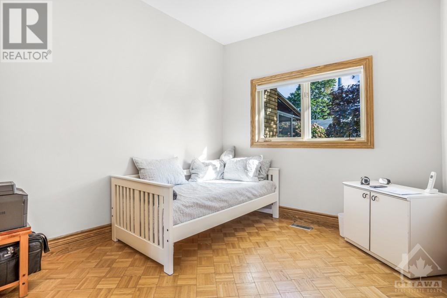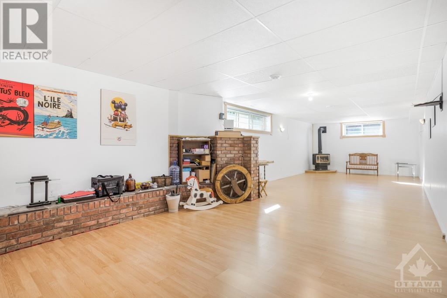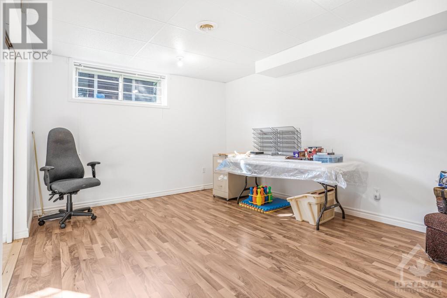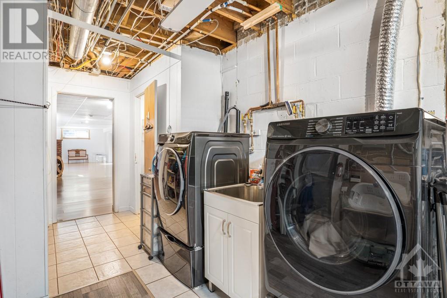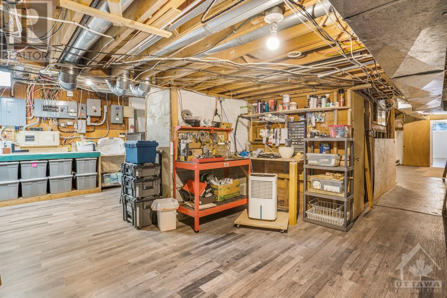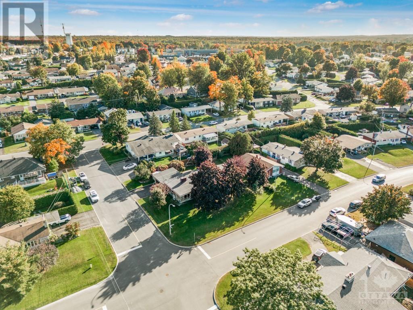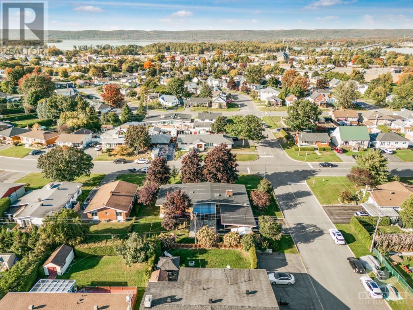
542 CECILE BOULEVARD
Hawkesbury, Ontario K6A1N9
$549,000
ID# 1365959
ABOUT THIS PROPERTY
PROPERTY DETAILS
| Bathroom Total | 3 |
| Bedrooms Total | 4 |
| Half Bathrooms Total | 2 |
| Year Built | 1962 |
| Cooling Type | Central air conditioning, Air exchanger |
| Flooring Type | Hardwood, Laminate, Ceramic |
| Heating Type | Forced air, Heat Pump |
| Heating Fuel | Natural gas |
| Stories Total | 1 |
| Recreation room | Basement | 45'2" x 13'8" |
| Bedroom | Basement | 15'3" x 12'2" |
| 2pc Bathroom | Basement | 6'6" x 2'9" |
| Laundry room | Basement | 22'6" x 10'5" |
| Workshop | Basement | 19'1" x 15'9" |
| Storage | Basement | 14'2" x 4'11" |
| Utility room | Basement | 27'10" x 12'1" |
| Kitchen | Main level | 20'8" x 10'1" |
| Dining room | Main level | 11'11" x 10'1" |
| Foyer | Main level | 12'7" x 10'6" |
| Solarium | Main level | 12'0" x 17'6" |
| Family room/Fireplace | Main level | 18'7" x 12'5" |
| Den | Main level | 8'1" x 11'1" |
| Bedroom | Main level | 9'11" x 10'9" |
| Bedroom | Main level | 20'0" x 12'0" |
| Full bathroom | Main level | 8'9" x 10'1" |
| Primary Bedroom | Main level | 11'0" x 16'7" |
| 2pc Ensuite bath | Main level | 2'7" x 5'11" |
Property Type
Single Family
MORTGAGE CALCULATOR
SIMILAR PROPERTIES

