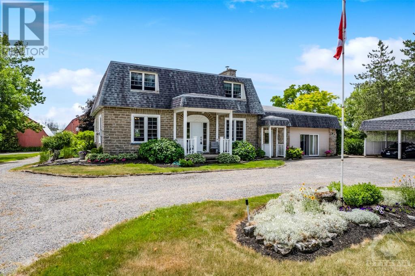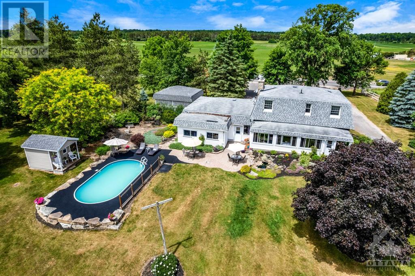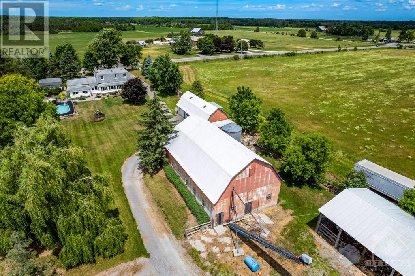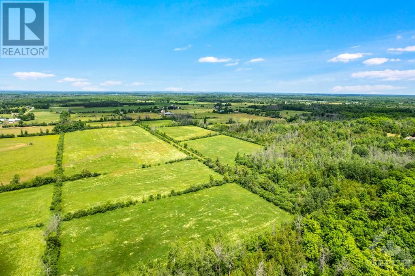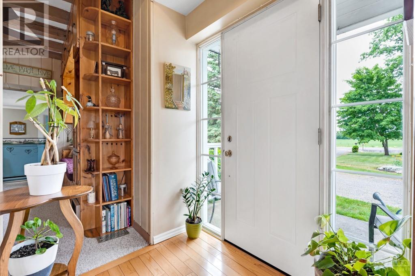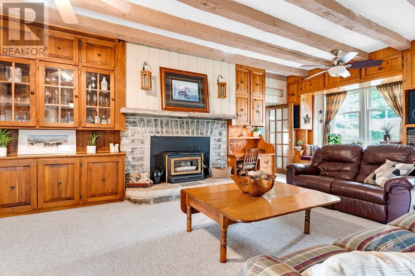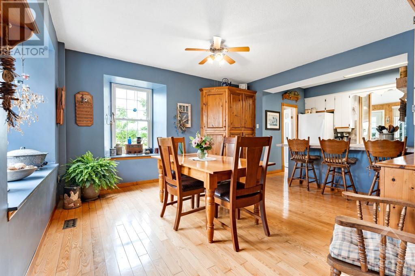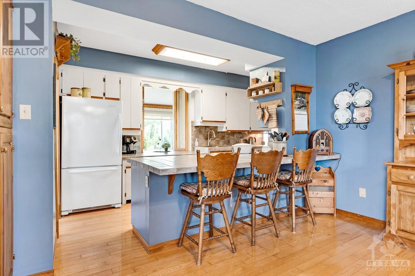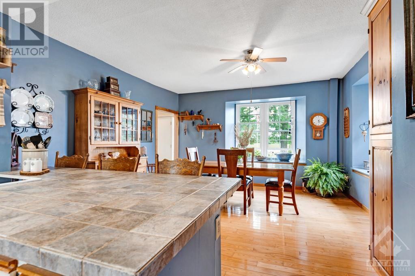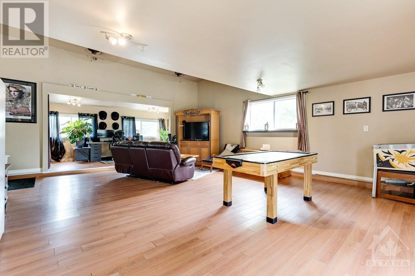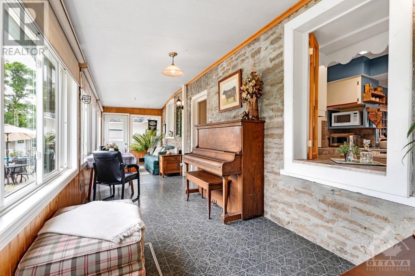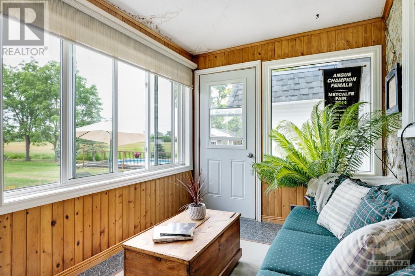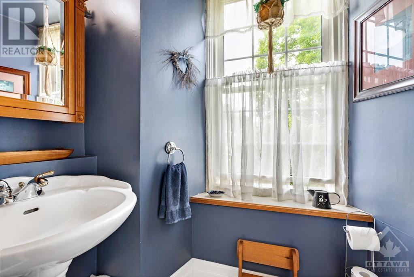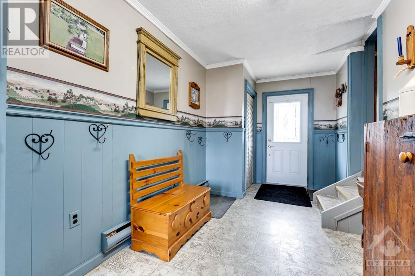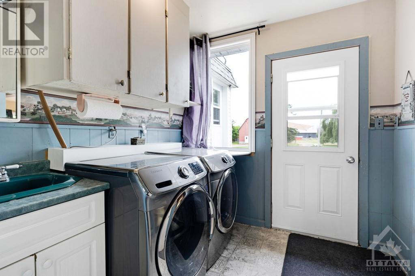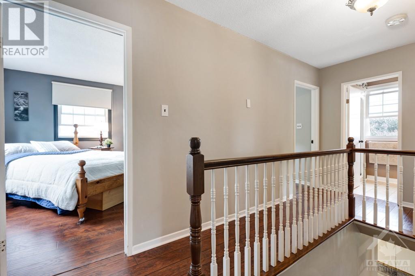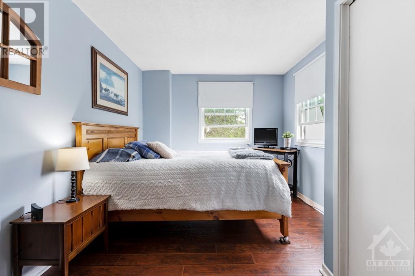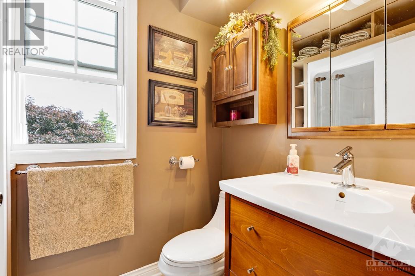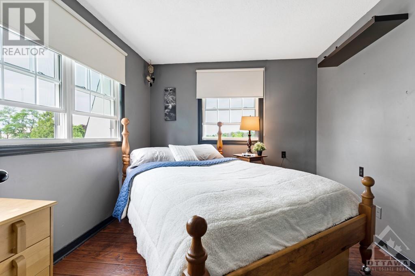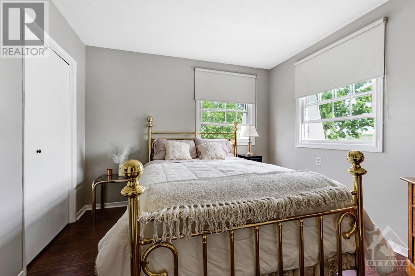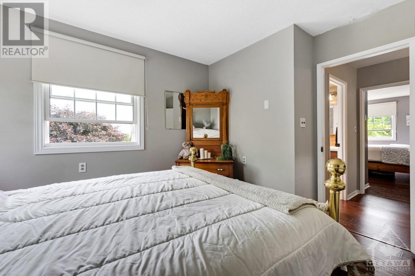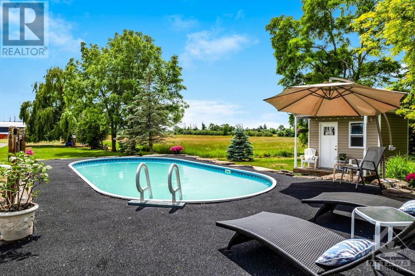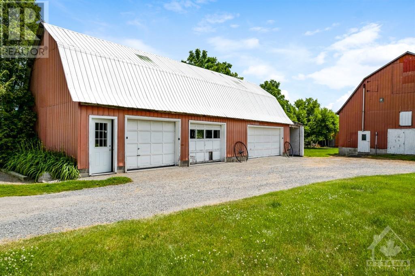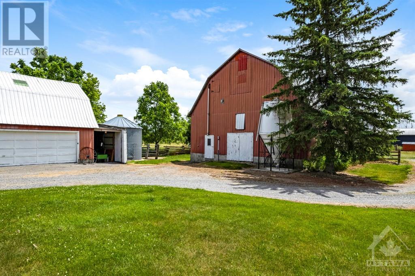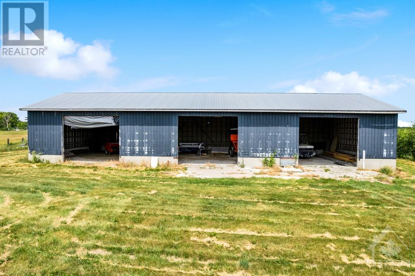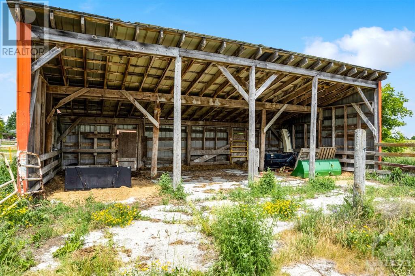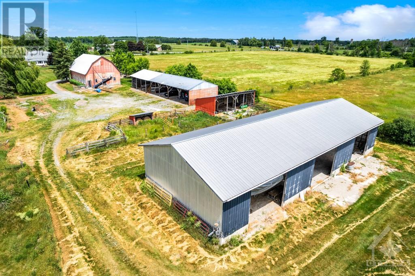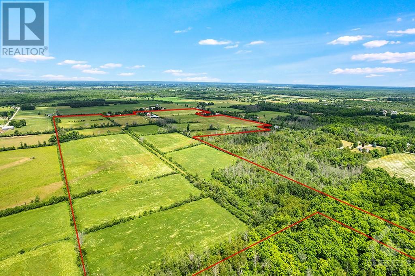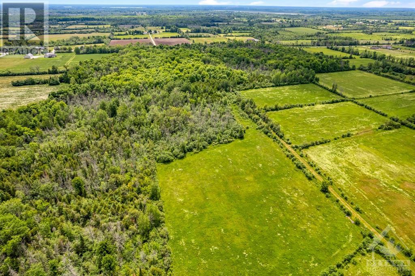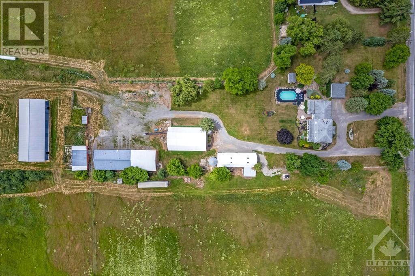
3581 DRUMMOND CONCESSION 2 ROAD
Perth, Ontario K7H3C3
$1,499,000
ID# 1365060
ABOUT THIS PROPERTY
PROPERTY DETAILS
| Bathroom Total | 2 |
| Bedrooms Total | 4 |
| Half Bathrooms Total | 1 |
| Year Built | 1840 |
| Cooling Type | None |
| Flooring Type | Hardwood, Laminate, Vinyl |
| Heating Type | Forced air, Other |
| Heating Fuel | Wood |
| Stories Total | 2 |
| Primary Bedroom | Second level | 14'5" x 12'9" |
| Bedroom | Second level | 14'5" x 9'10" |
| Bedroom | Second level | 12'0" x 10'6" |
| Bedroom | Second level | 11'11" x 9'11" |
| 3pc Bathroom | Second level | 7'5" x 4'11" |
| Utility room | Basement | 35'0" x 22'0" |
| Foyer | Main level | 5'7" x 5'2" |
| Living room/Fireplace | Main level | 22'2" x 14'2" |
| Dining room | Main level | 14'6" x 13'0" |
| Kitchen | Main level | 15'10" x 9'3" |
| Family room | Main level | 33'5" x 21'1" |
| 2pc Bathroom | Main level | 7'3" x 4'6" |
| Laundry room | Main level | 8'0" x 7'9" |
| Sunroom | Main level | 35'1" x 7'9" |
| Mud room | Main level | 16'10" x 7'9" |
Property Type
Single Family
MORTGAGE CALCULATOR
SIMILAR PROPERTIES

