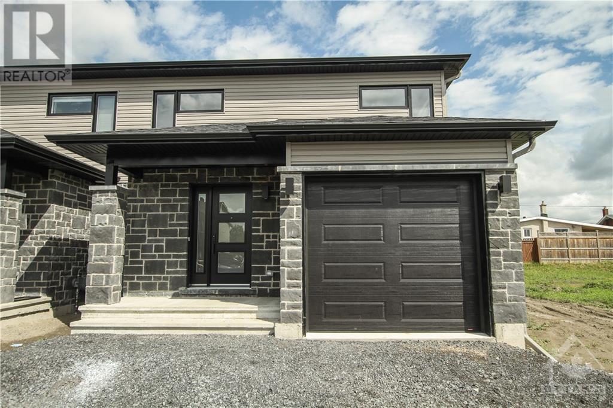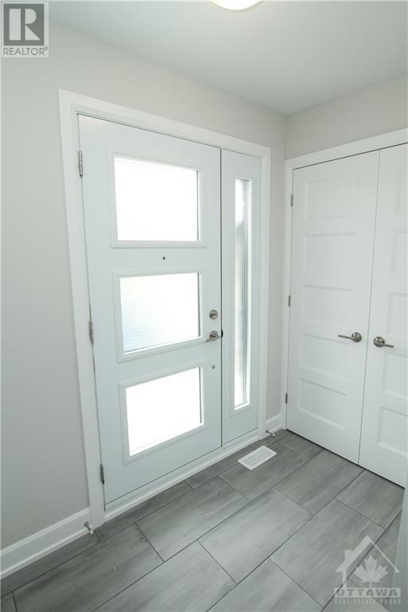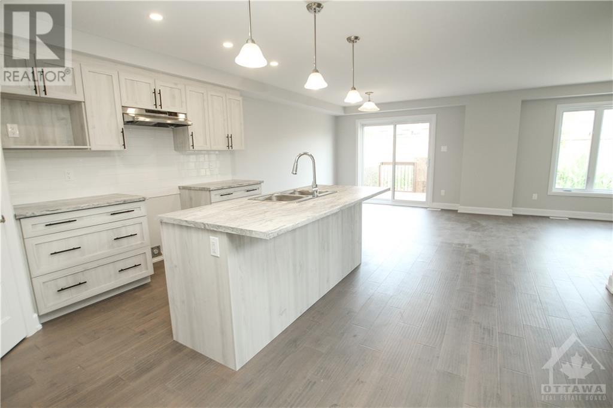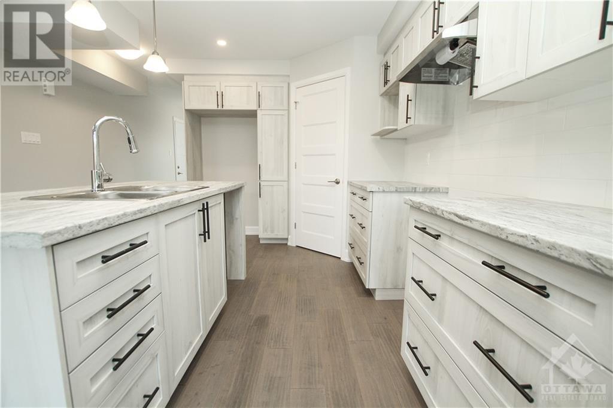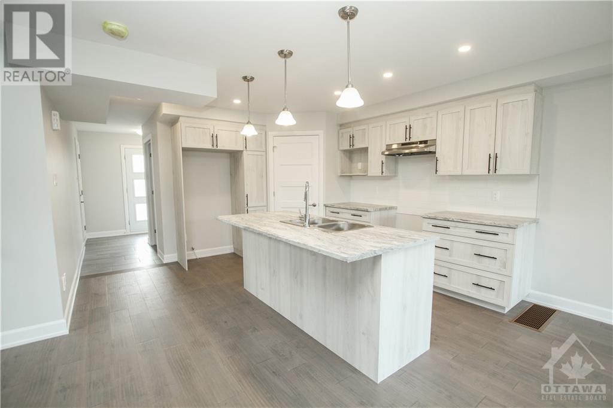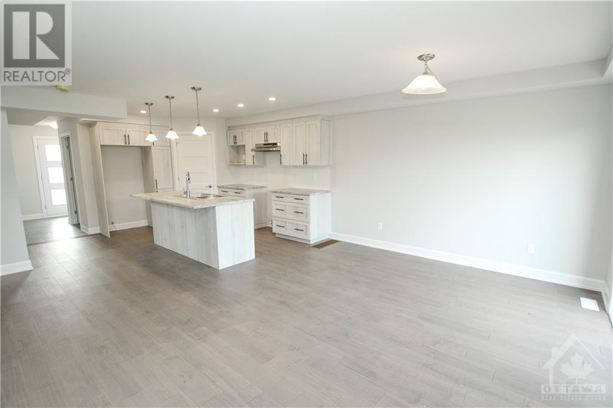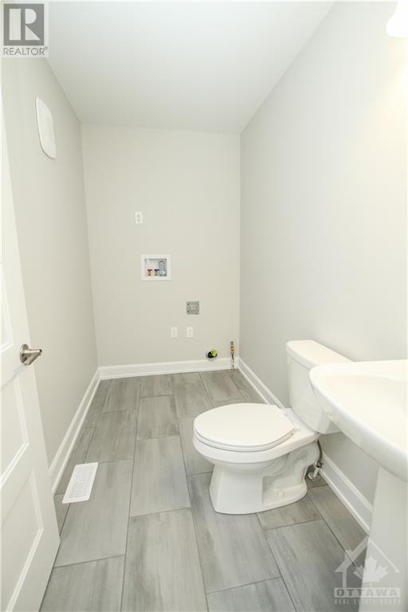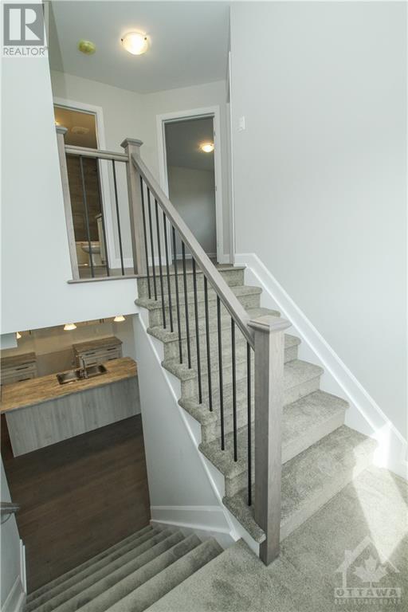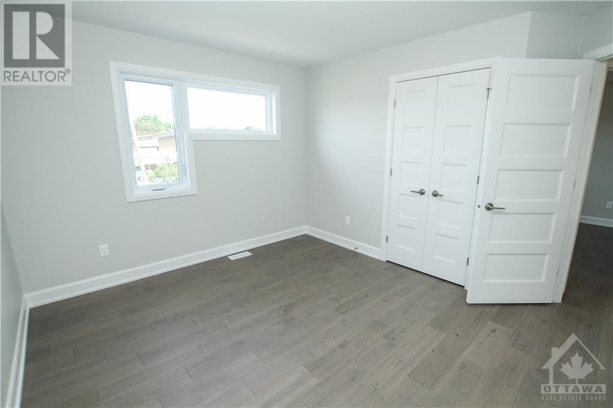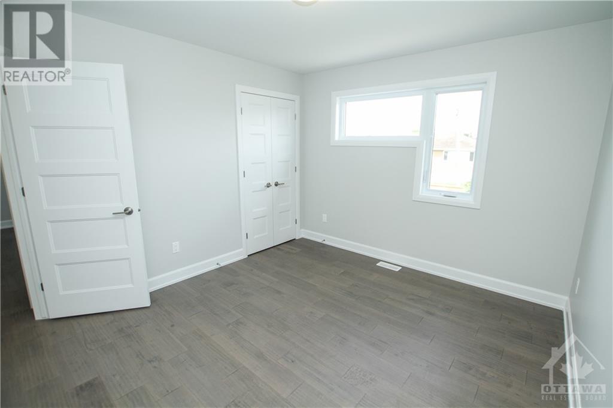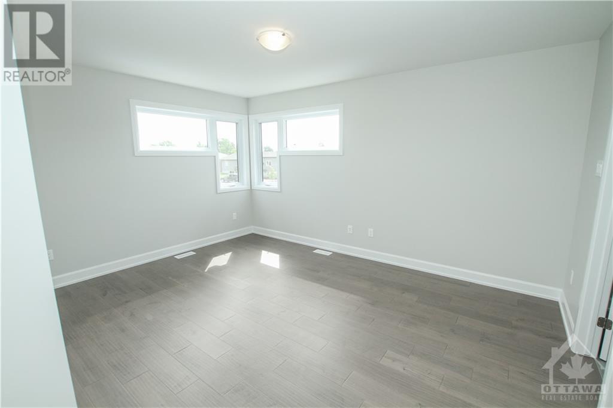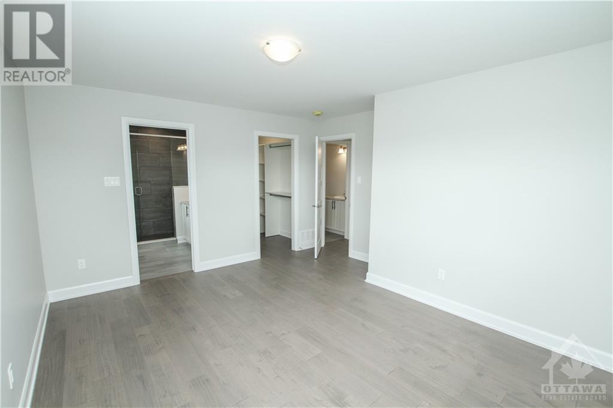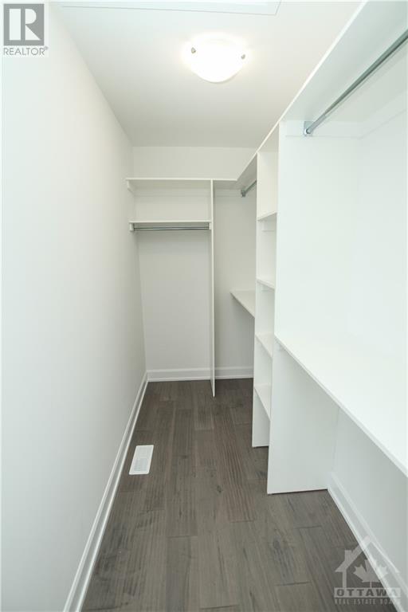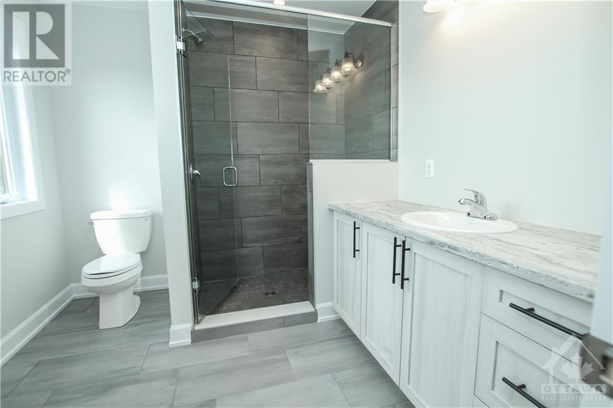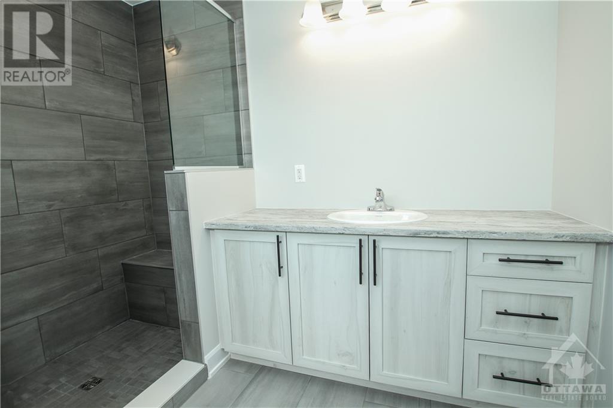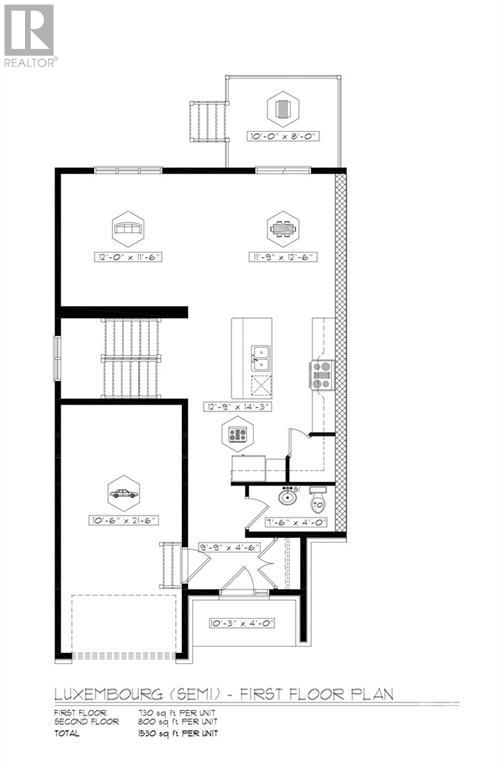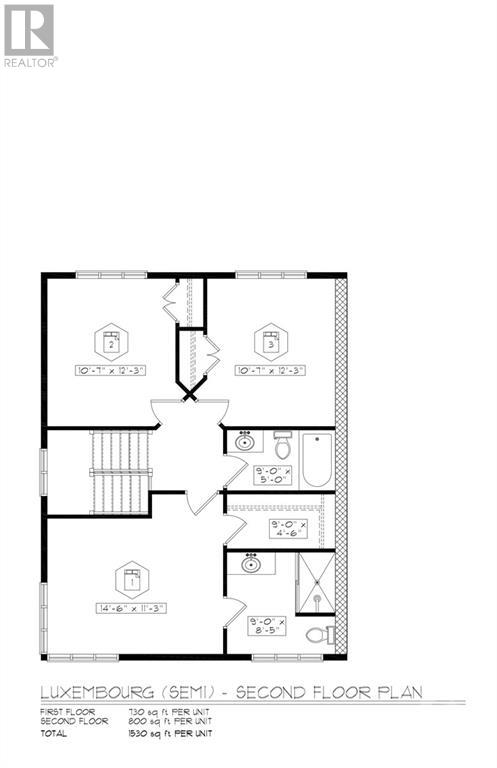
777 WALTON STREET
Cornwall, Ontario K6H0J2
$535,000
ID# 1364593
ABOUT THIS PROPERTY
PROPERTY DETAILS
| Bathroom Total | 3 |
| Bedrooms Total | 3 |
| Half Bathrooms Total | 1 |
| Year Built | 2023 |
| Cooling Type | Central air conditioning, Air exchanger |
| Flooring Type | Hardwood, Ceramic |
| Heating Type | Forced air |
| Heating Fuel | Natural gas |
| Stories Total | 2 |
| Primary Bedroom | Second level | 14'9" x 11'2" |
| Bedroom | Second level | 10'8" x 12'2" |
| Bedroom | Second level | 10'8" x 12'2" |
| 3pc Bathroom | Second level | 8'11" x 5'0" |
| 3pc Ensuite bath | Second level | 8'11" x 8'5" |
| Other | Second level | 8'11" x 4'6" |
| Foyer | Main level | 7'8" x 4'6" |
| 2pc Bathroom | Main level | 9'8" x 5'0" |
| Kitchen | Main level | 10'0" x 13'3" |
| Dining room | Main level | 11'0" x 12'6" |
| Living room | Main level | 13'0" x 12'0" |
| Laundry room | Main level | Measurements not available |
Property Type
Single Family
MORTGAGE CALCULATOR
SIMILAR PROPERTIES

