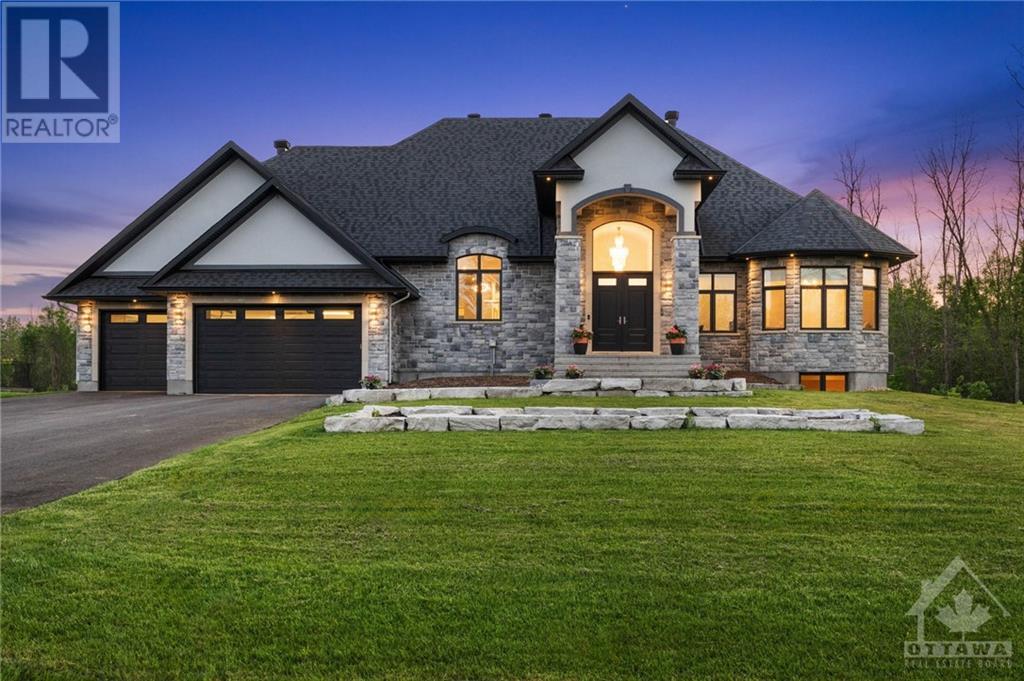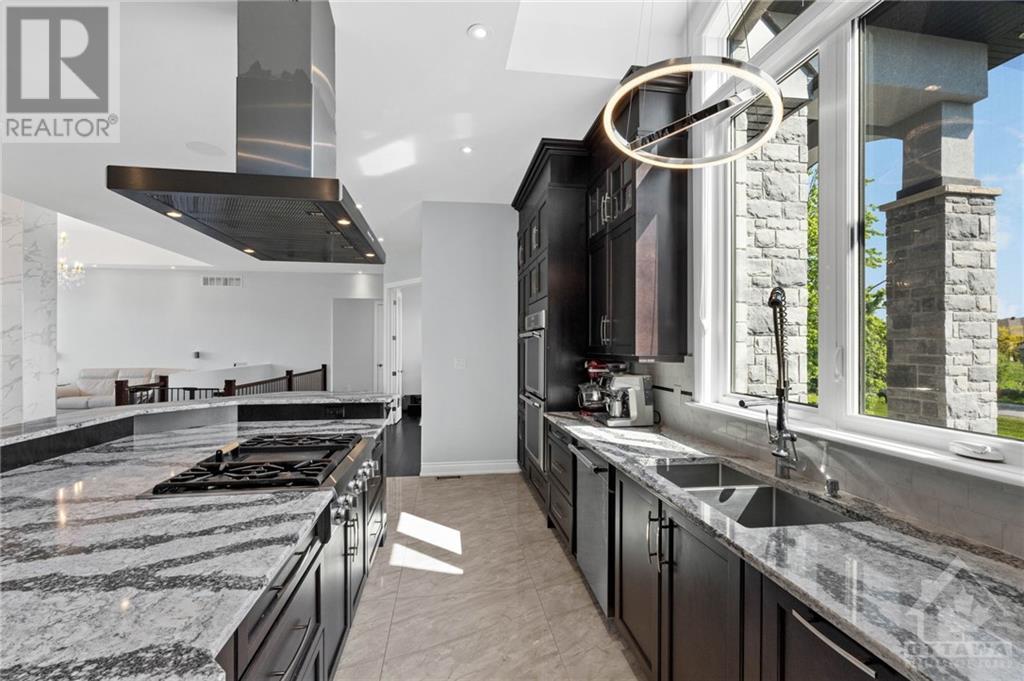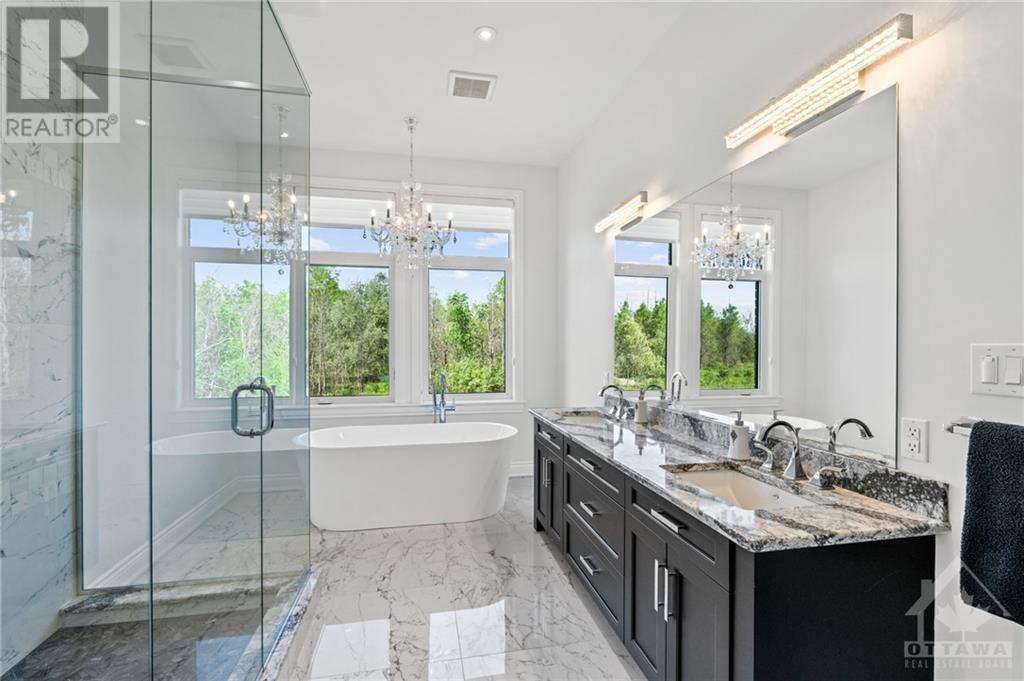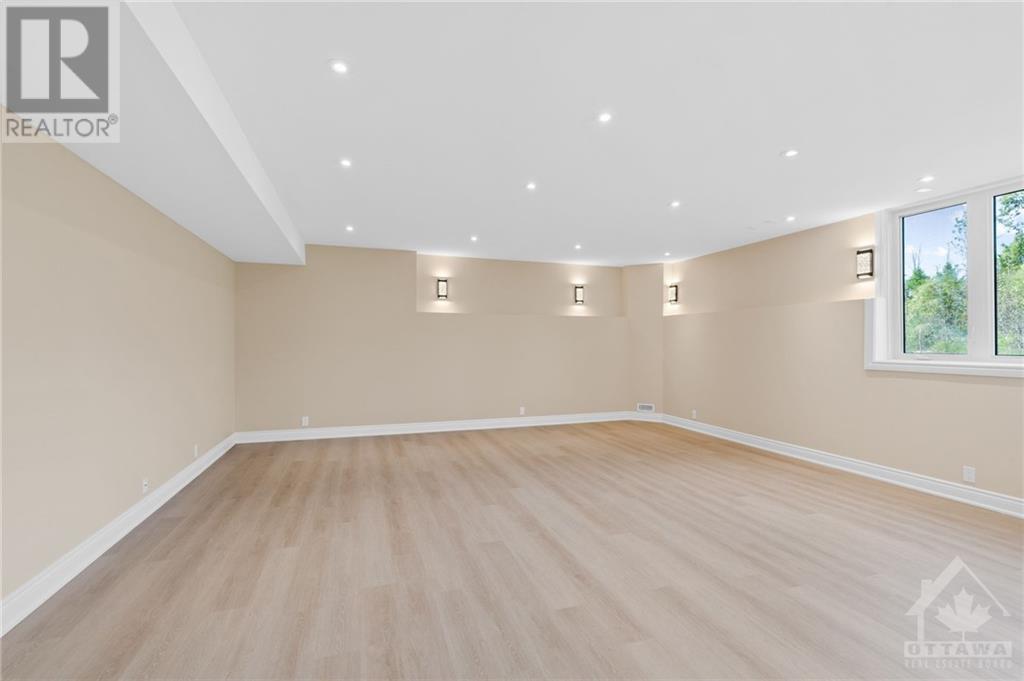
ABOUT THIS PROPERTY
PROPERTY DETAILS
| Bathroom Total | 4 |
| Bedrooms Total | 5 |
| Half Bathrooms Total | 1 |
| Year Built | 2017 |
| Cooling Type | Central air conditioning |
| Flooring Type | Hardwood, Tile, Vinyl |
| Heating Type | Forced air |
| Heating Fuel | Natural gas |
| Stories Total | 1 |
| Recreation room | Basement | 40'7" x 40'2" |
| Bedroom | Basement | 12'4" x 12'4" |
| 4pc Bathroom | Basement | 9'2" x 8'8" |
| Other | Basement | 8'8" x 4'1" |
| Bedroom | Basement | 13'6" x 12'4" |
| Laundry room | Basement | 13'1" x 9'3" |
| Media | Basement | 23'6" x 20'10" |
| Foyer | Main level | 11'8" x 6'7" |
| Kitchen | Main level | 20'1" x 17'6" |
| Dining room | Main level | 15'11" x 14'11" |
| Living room/Fireplace | Main level | 17'8" x 12'6" |
| Office | Main level | 10'2" x 8'0" |
| 2pc Bathroom | Main level | 6'10" x 3'0" |
| Primary Bedroom | Main level | 16'5" x 14'9" |
| Other | Main level | Measurements not available |
| 5pc Ensuite bath | Main level | 16'5" x 9'6" |
| Bedroom | Main level | 13'6" x 12'4" |
| 5pc Bathroom | Main level | 10'9" x 8'6" |
| Bedroom | Main level | 14'0" x 12'4" |
Property Type
Single Family
MORTGAGE CALCULATOR





































