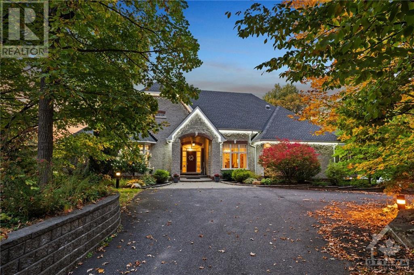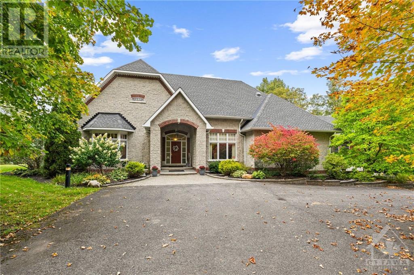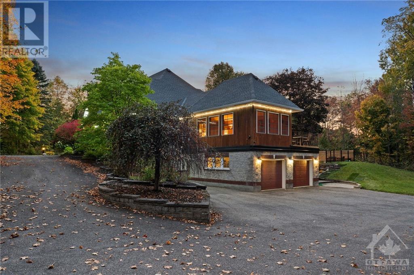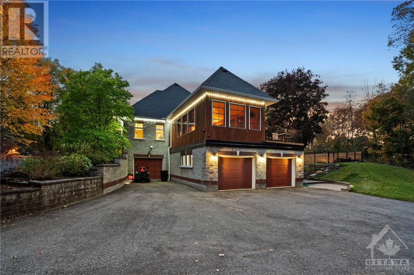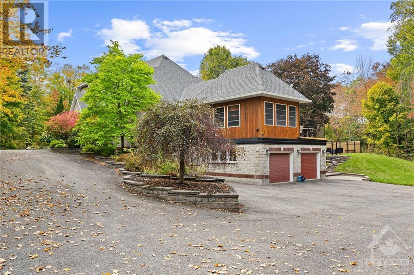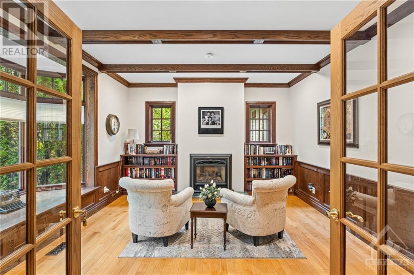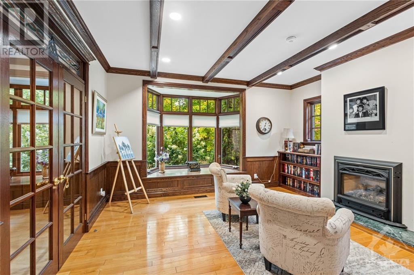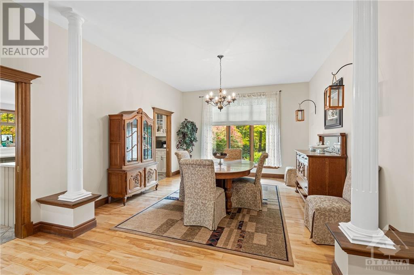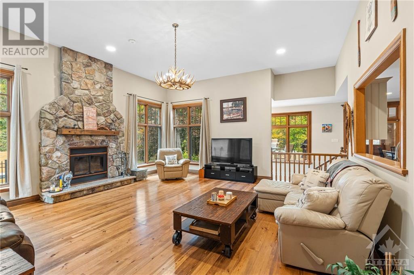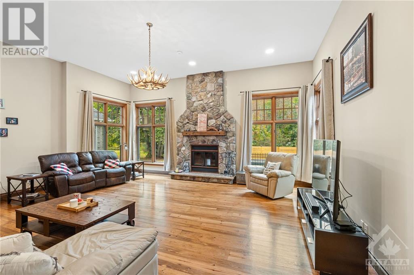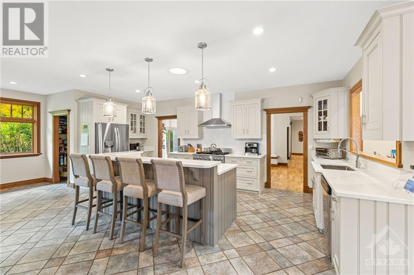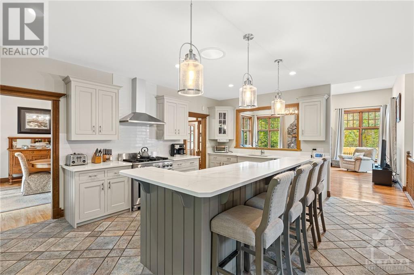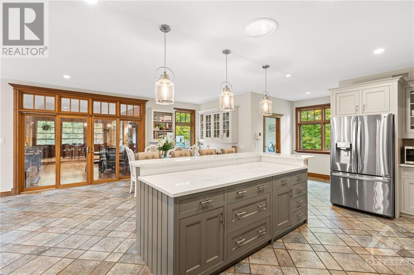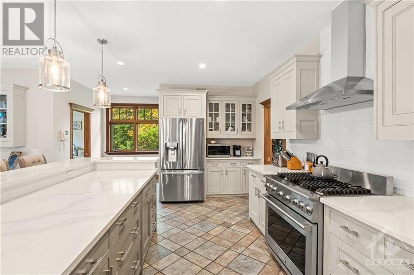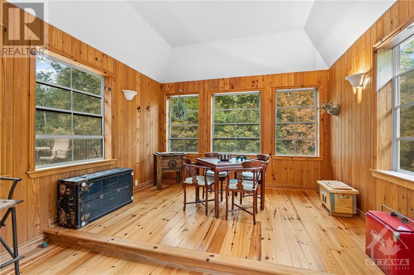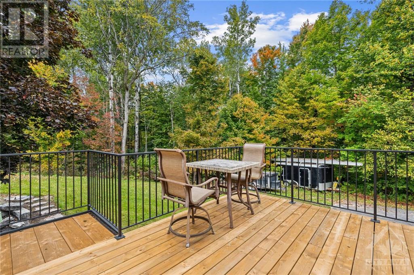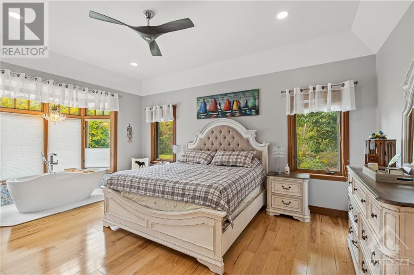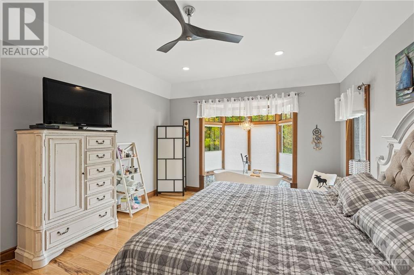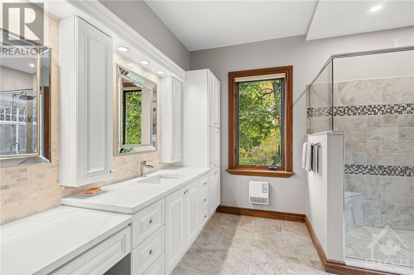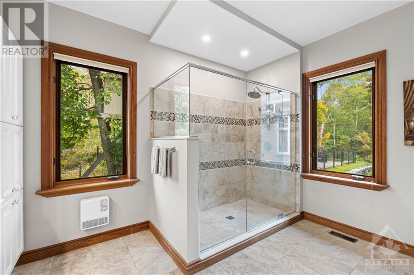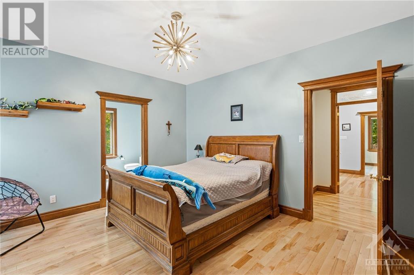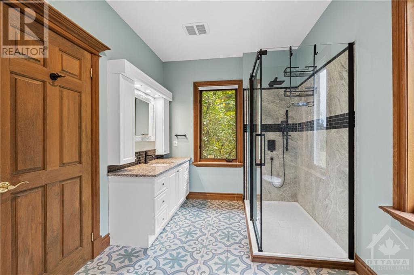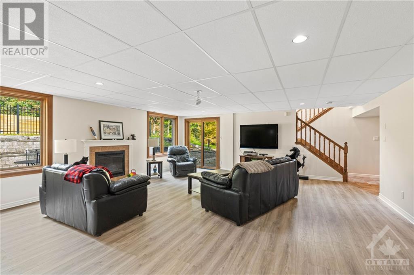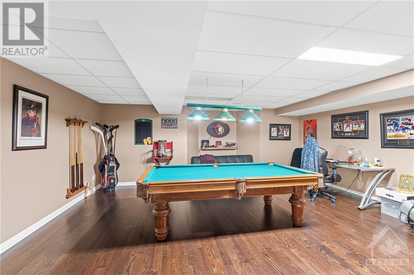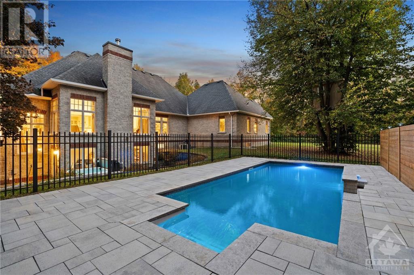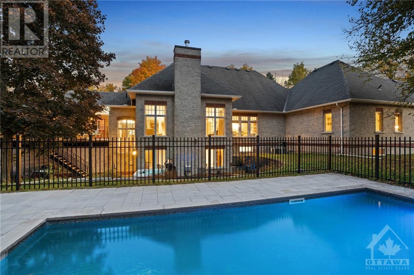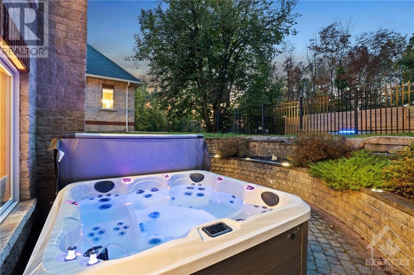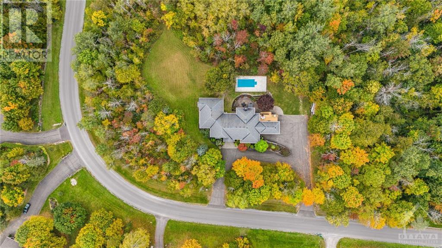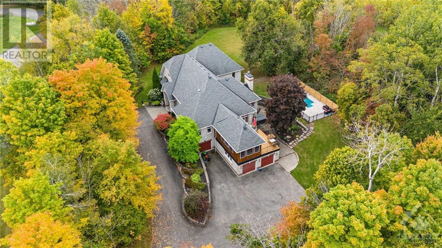
ABOUT THIS PROPERTY
PROPERTY DETAILS
| Bathroom Total | 4 |
| Bedrooms Total | 5 |
| Half Bathrooms Total | 1 |
| Year Built | 1999 |
| Cooling Type | Central air conditioning |
| Flooring Type | Hardwood, Laminate, Tile |
| Heating Type | Forced air, Radiant heat |
| Heating Fuel | Natural gas |
| Stories Total | 1 |
| 3pc Bathroom | Lower level | 11'1" x 7'7" |
| Recreation room | Lower level | 61'2" x 20'8" |
| Games room | Lower level | 19'6" x 17'3" |
| Bedroom | Lower level | 25'7" x 13'11" |
| Bedroom | Lower level | 17'2" x 14'3" |
| Foyer | Main level | 14'11" x 14'10" |
| Den | Main level | 15'3" x 13'5" |
| 2pc Bathroom | Main level | 6'3" x 6'3" |
| Bedroom | Main level | 14'1" x 12'7" |
| 3pc Ensuite bath | Main level | 13'0" x 8'1" |
| Bedroom | Main level | 14'3" x 11'11" |
| Primary Bedroom | Main level | 24'1" x 14'1" |
| 4pc Ensuite bath | Main level | 10'11" x 9'7" |
| Office | Main level | 16'2" x 11'11" |
| Living room | Main level | 22'7" x 19'11" |
| Kitchen | Main level | 23'0" x 19'10" |
| Dining room | Main level | 21'3" x 13'11" |
| Sunroom | Main level | 28'6" x 12'10" |
Property Type
Single Family
MORTGAGE CALCULATOR

