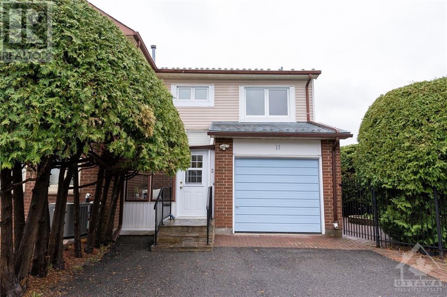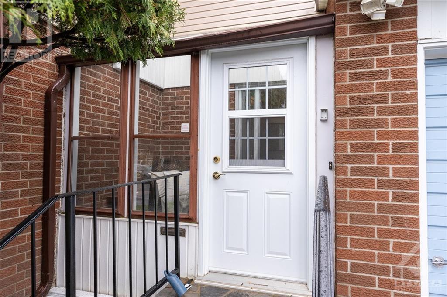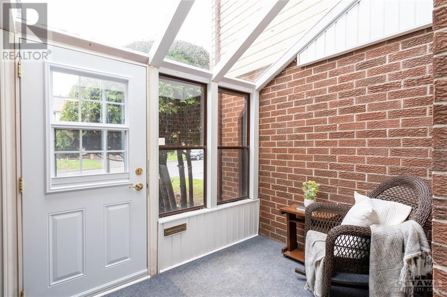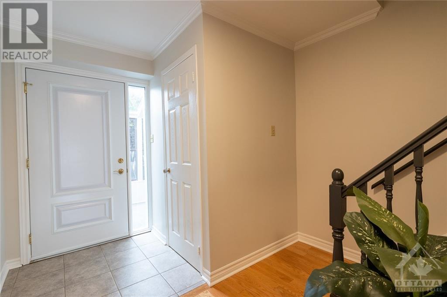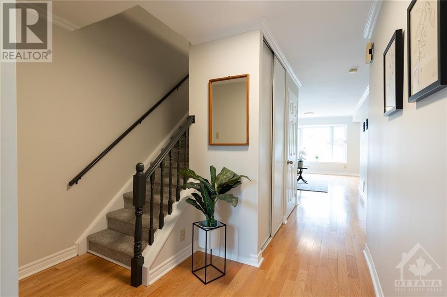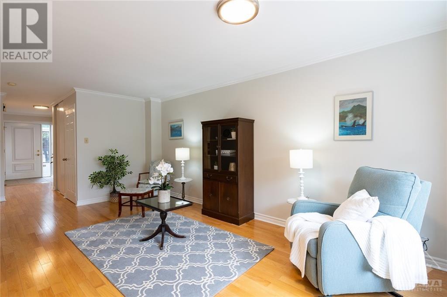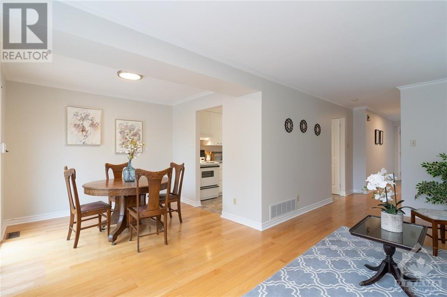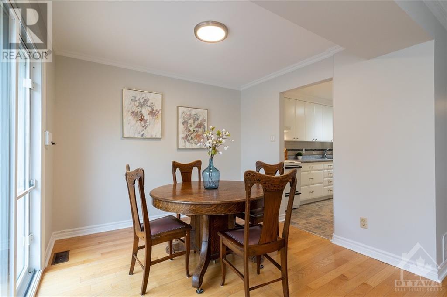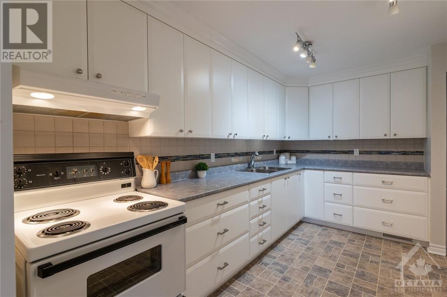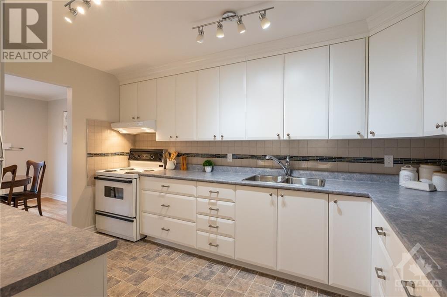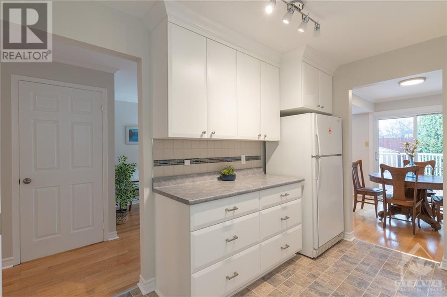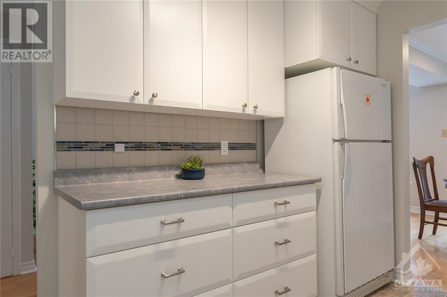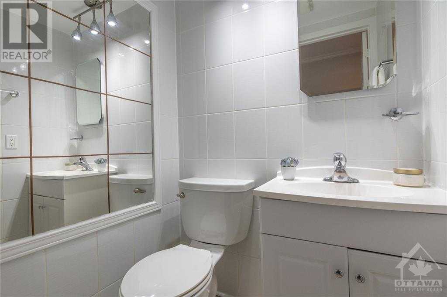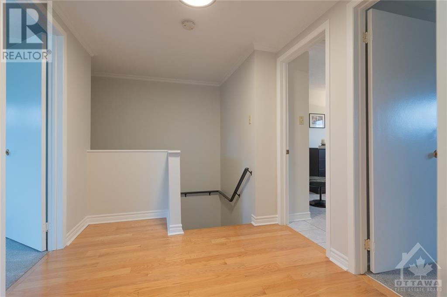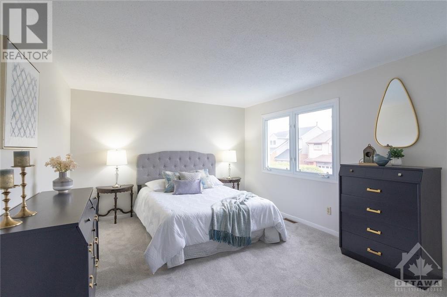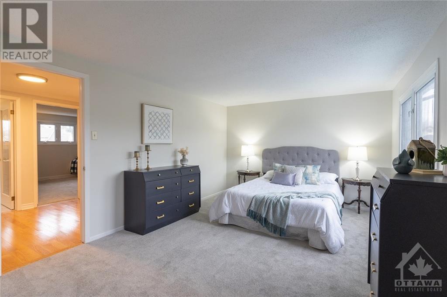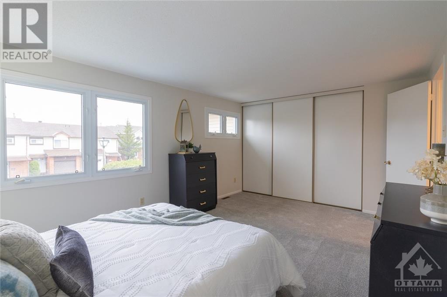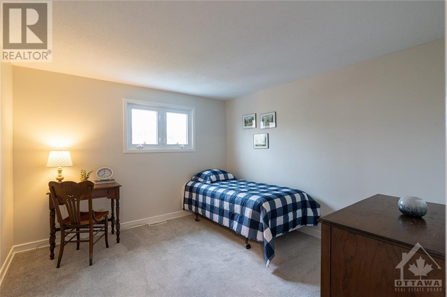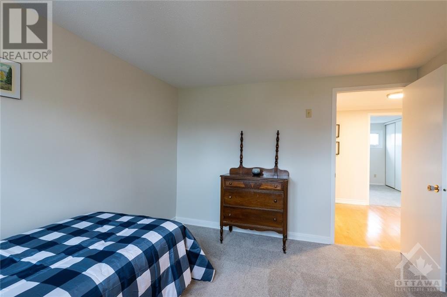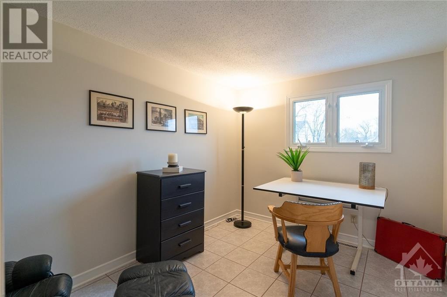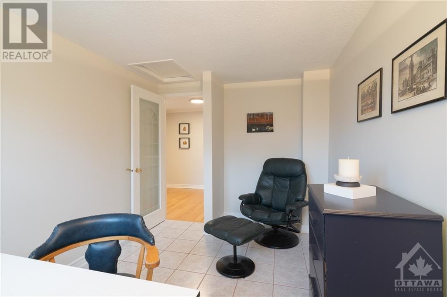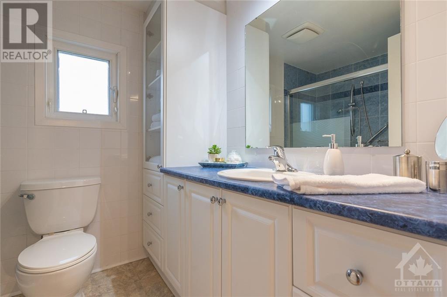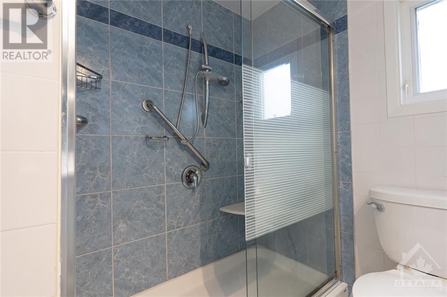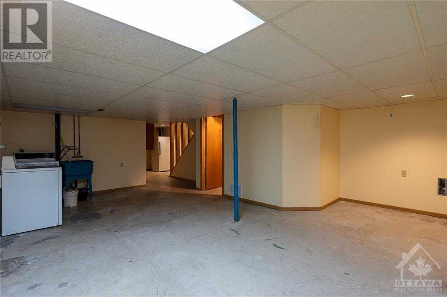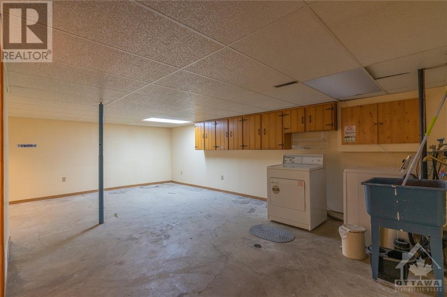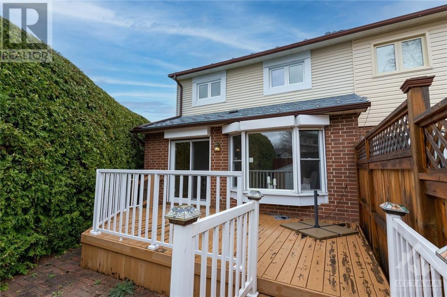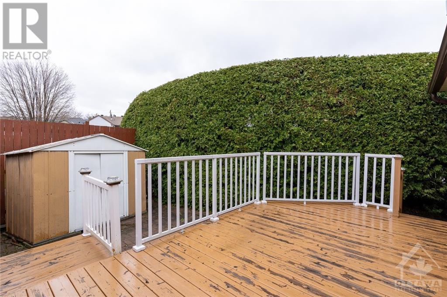
ABOUT THIS PROPERTY
PROPERTY DETAILS
| Bathroom Total | 2 |
| Bedrooms Total | 3 |
| Half Bathrooms Total | 1 |
| Year Built | 1979 |
| Cooling Type | Central air conditioning |
| Flooring Type | Wall-to-wall carpet, Hardwood, Tile |
| Heating Type | Forced air |
| Heating Fuel | Natural gas |
| Stories Total | 2 |
| 3pc Bathroom | Second level | 7'7" x 6'7" |
| Primary Bedroom | Second level | 16'5" x 11'3" |
| Bedroom | Second level | 11'5" x 10'8" |
| Bedroom | Second level | 12'5" x 8'7" |
| Utility room | Basement | 10'6" x 5'3" |
| Recreation room | Basement | 22'3" x 13'6" |
| Enclosed porch | Main level | Measurements not available |
| Foyer | Main level | 10'3" x 4'8" |
| Kitchen | Main level | 13'2" x 8'10" |
| Dining room | Main level | 9'7" x 9'4" |
| Living room | Main level | 17'7" x 9'11" |
| 2pc Bathroom | Main level | 4'5" x 3'9" |
Property Type
Single Family
MORTGAGE CALCULATOR

