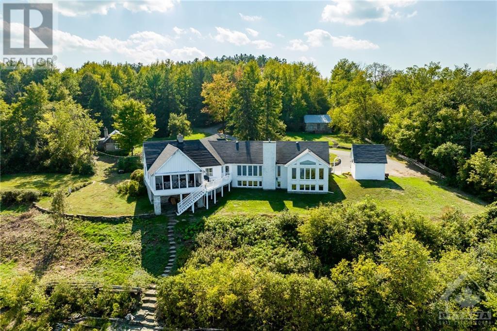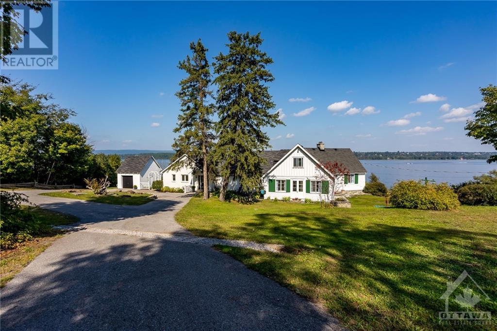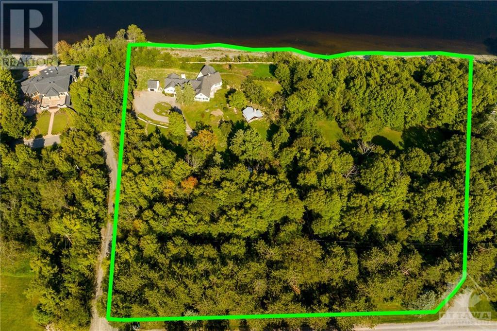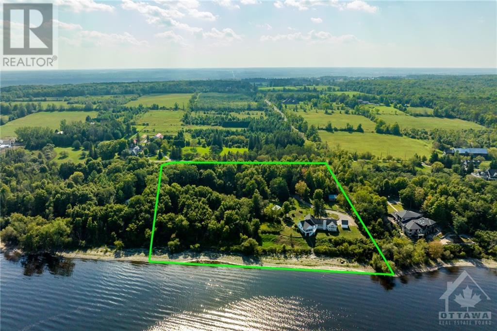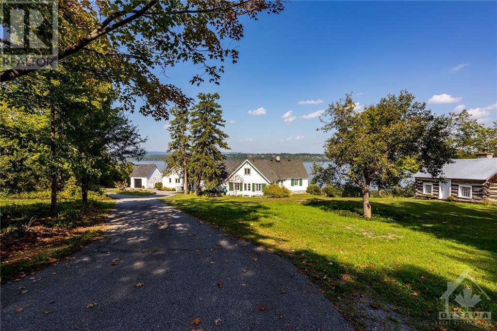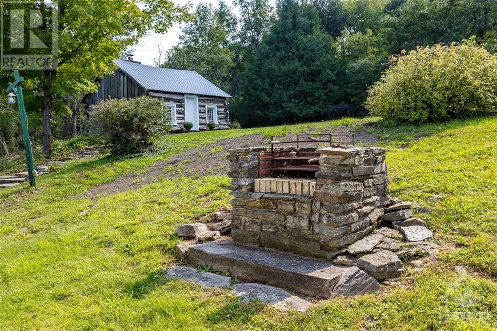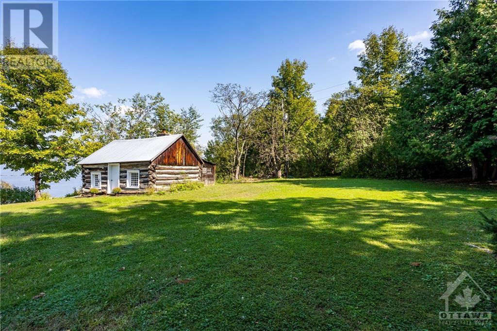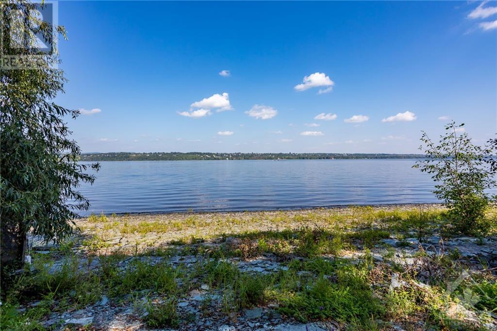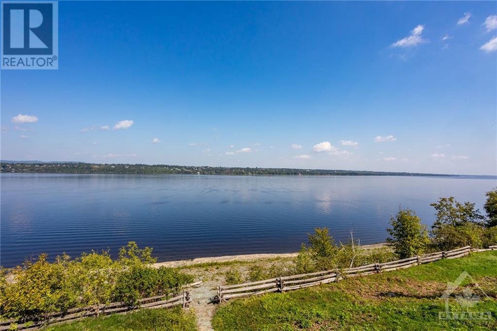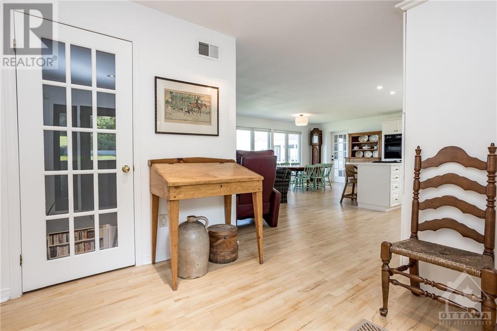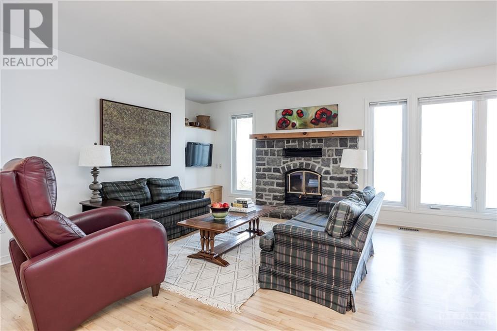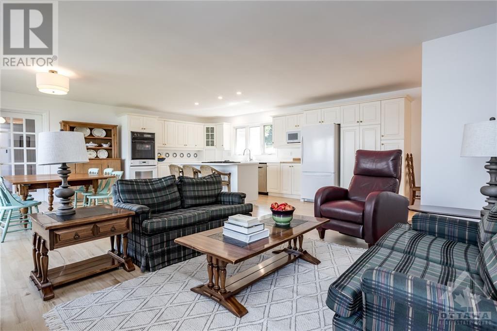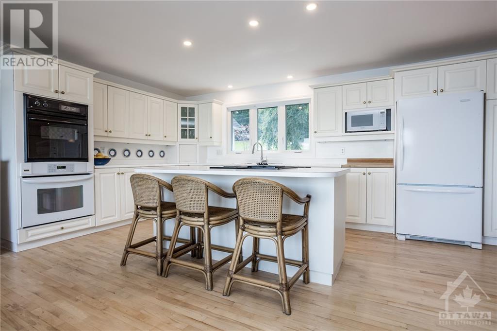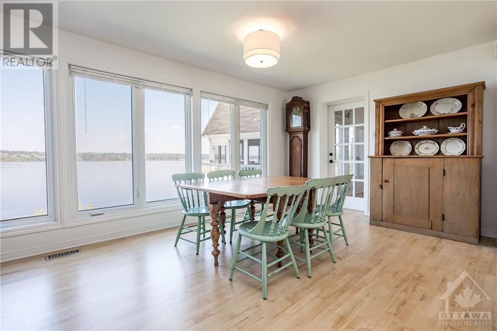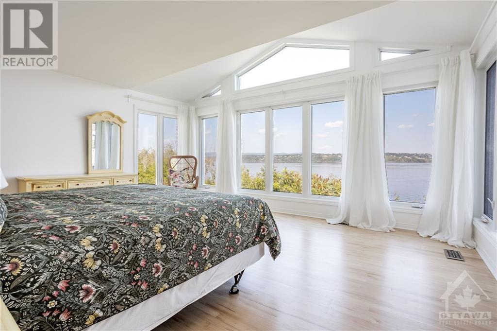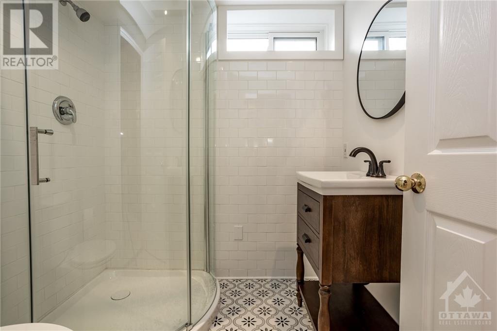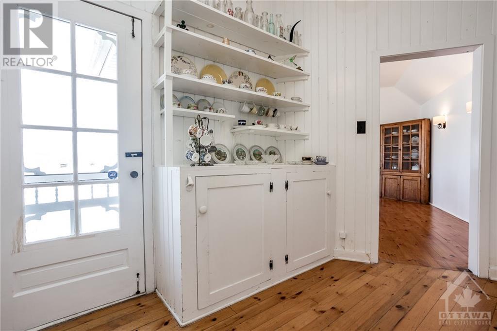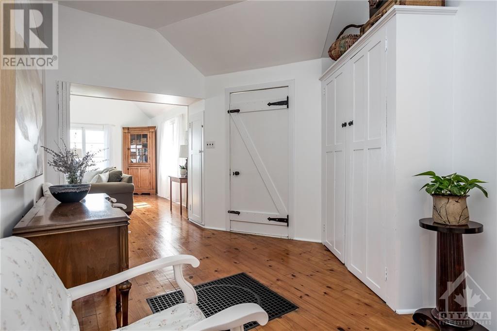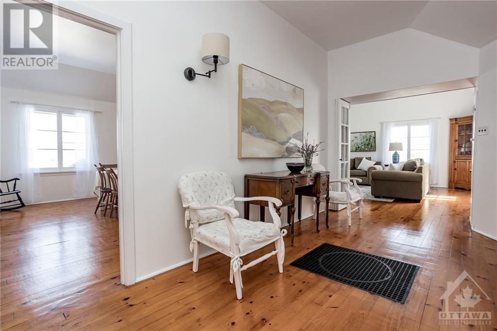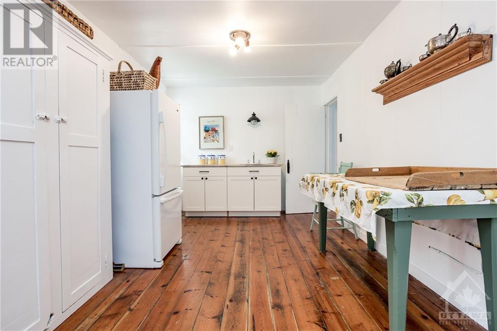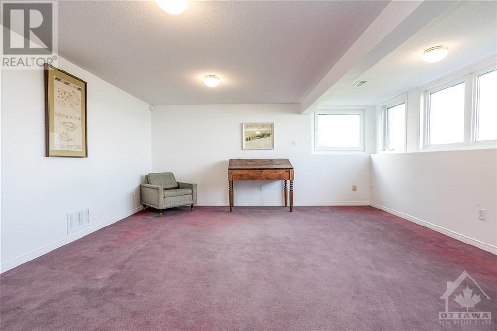
ABOUT THIS PROPERTY
PROPERTY DETAILS
| Bathroom Total | 3 |
| Bedrooms Total | 4 |
| Half Bathrooms Total | 0 |
| Cooling Type | Heat Pump |
| Flooring Type | Mixed Flooring, Hardwood, Wood |
| Heating Type | Forced air, Heat Pump |
| Heating Fuel | Electric |
| Stories Total | 1 |
| 3pc Bathroom | Lower level | 5'9" x 6'2" |
| Laundry room | Lower level | Measurements not available |
| Utility room | Lower level | 13'5" x 13'6" |
| Bedroom | Lower level | 22'6" x 20'1" |
| Family room | Lower level | 16'0" x 16'0" |
| Foyer | Main level | 8'0” x 10'4" |
| Kitchen | Main level | 10'8" x 20'4" |
| Dining room | Main level | 10'7" x 13'0” |
| Living room | Main level | 10'7" x 12'9" |
| Den | Main level | 6'8" x 8'0” |
| 3pc Bathroom | Main level | 12'6" x 8'0” |
| Primary Bedroom | Main level | 14'4" x 18'8" |
| Other | Main level | Measurements not available |
| Loft | Other | Measurements not available |
| Sunroom | Secondary Dwelling Unit | 20'9" x 12'2" |
| Living room/Fireplace | Secondary Dwelling Unit | 17'1" x 24'2" |
| Dining room | Secondary Dwelling Unit | 15'9" x 15'3" |
| Foyer | Secondary Dwelling Unit | 9'8" x 17'2" |
| 3pc Bathroom | Secondary Dwelling Unit | 7'9" x 6'3" |
| Bedroom | Secondary Dwelling Unit | 11'0" x 14'0" |
| Bedroom | Secondary Dwelling Unit | 9'5" x 11'5" |
| Kitchen | Secondary Dwelling Unit | 14'0" x 9'8" |
| Other | Secondary Dwelling Unit | 8'3" x 12'4" |
| Loft | Secondary Dwelling Unit | 16'2" x 24'4" |
| Loft | Secondary Dwelling Unit | 4'8" x 14'5" |
Property Type
Single Family
MORTGAGE CALCULATOR

